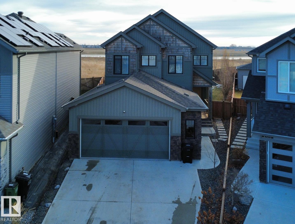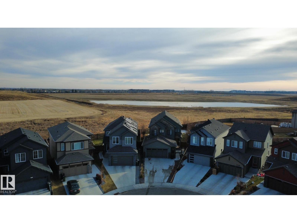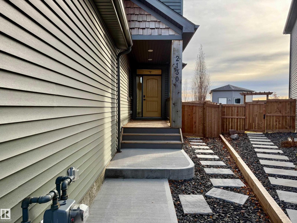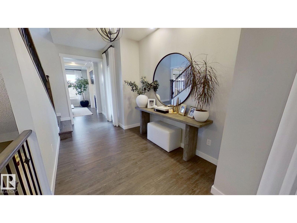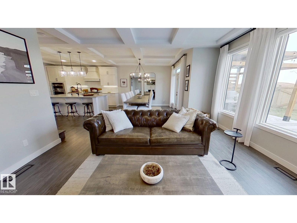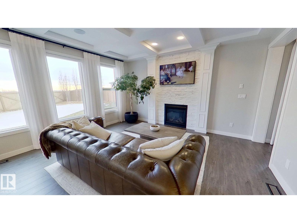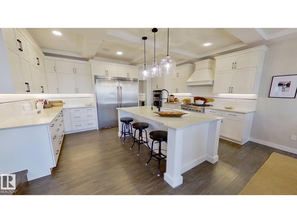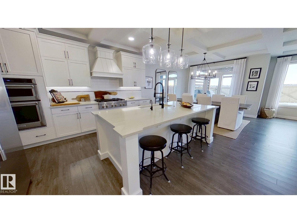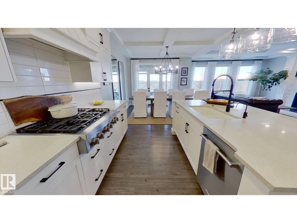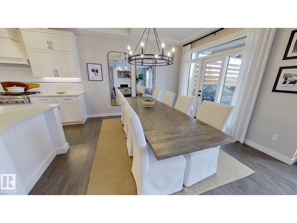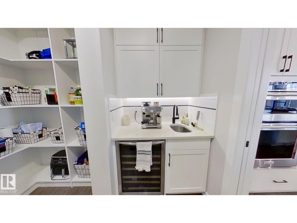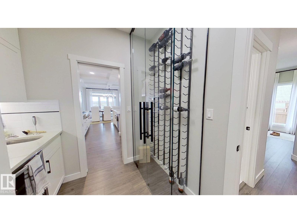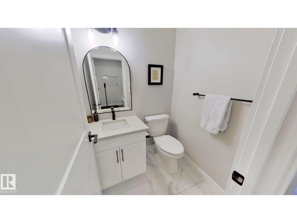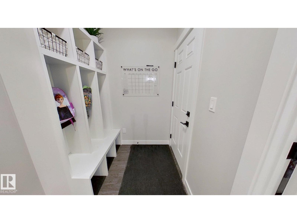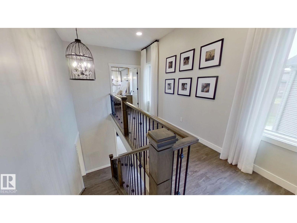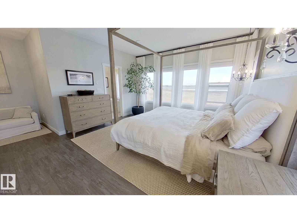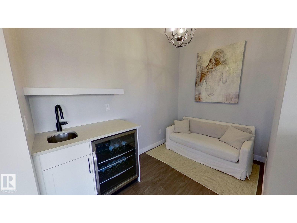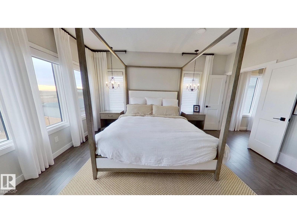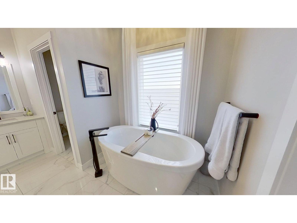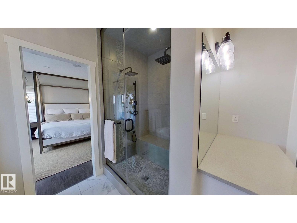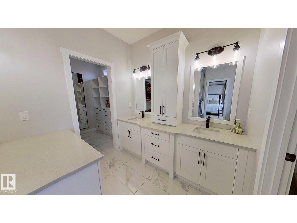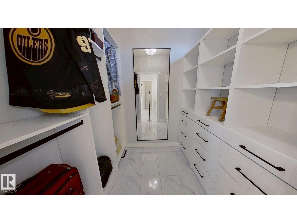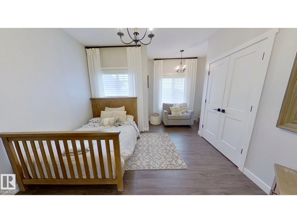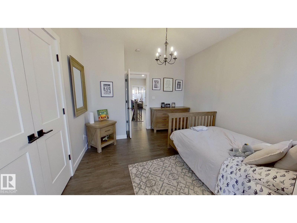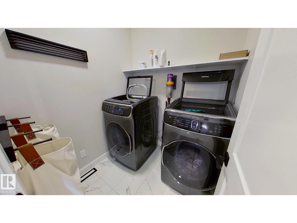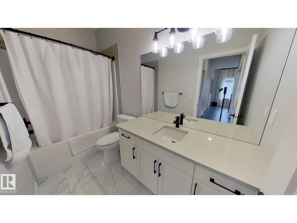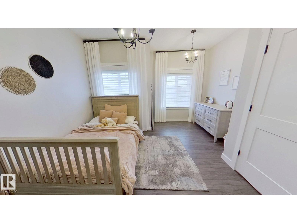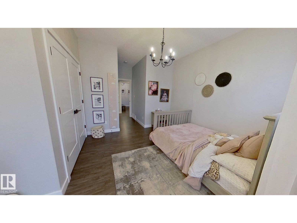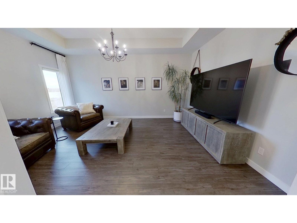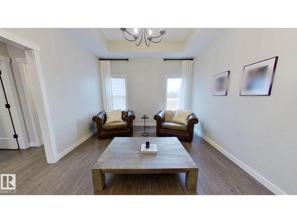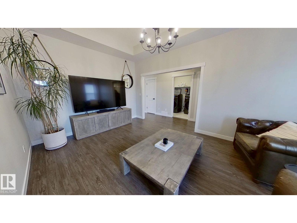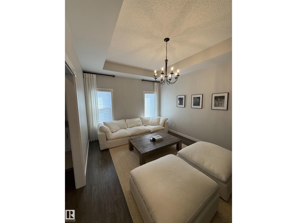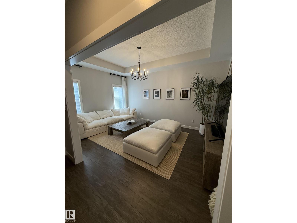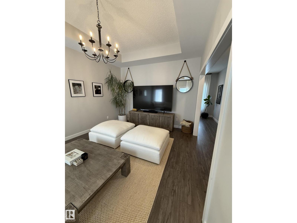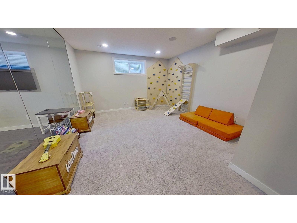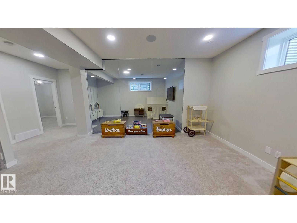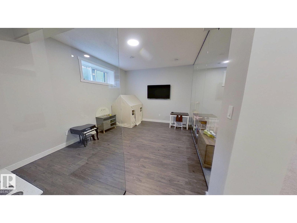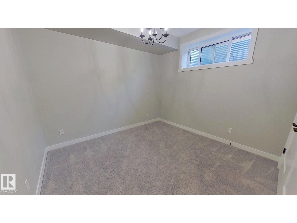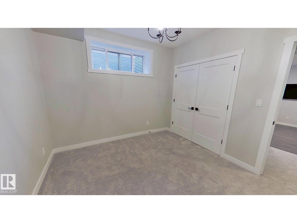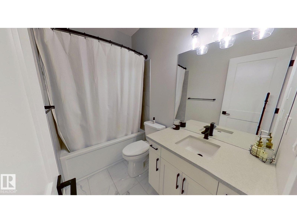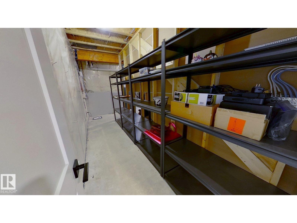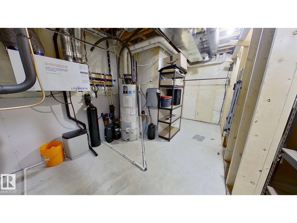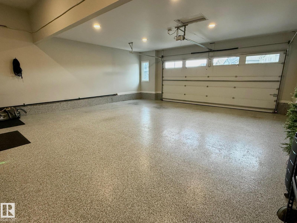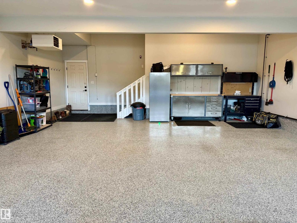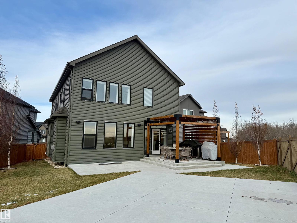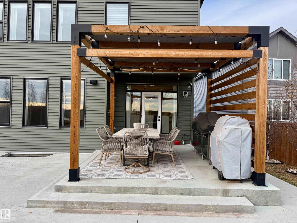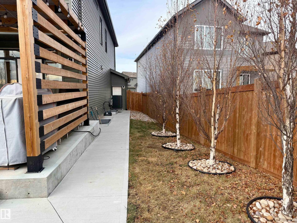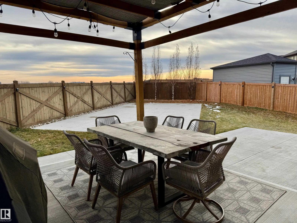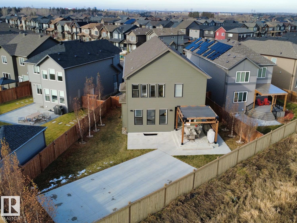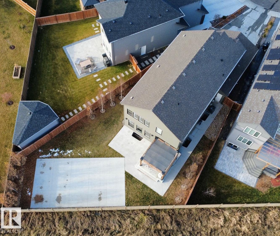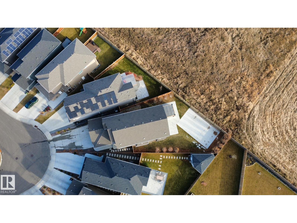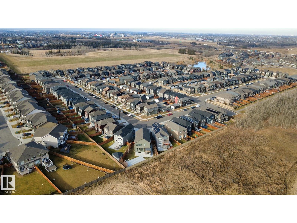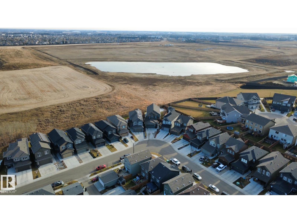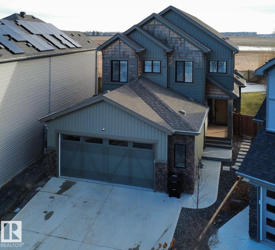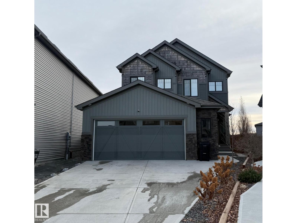4 Bedroom
4 Bathroom
2,590 ft2
Fireplace
Central Air Conditioning
Forced Air
$925,000
Welcome to this well-appointed 4-bed, 3.5-bath home, set on a large pie-shaped lot backing green space in South Edmonton, with over 3,500 sq ft of bright, comfortable living. Inside, you’ll find 9-ft ceilings on all levels, quartz countertops, upgraded appliances, vinyl plank and tile flooring (carpet in basement), and a built-in 5-zone speaker system. The chef’s kitchen offers ample counter space, a large butler pantry with ladder access, beverage fridge, wet bar, and a glass-enclosed wine wall. Upstairs, the spacious primary suite features a sitting area, wet bar, blackout coverings, steam shower, makeup desk, dual sinks with storage tower, and a private water closet. The finished basement includes a living area, gym space, bedroom, full bath, and large storage room. Outside offers a concrete sport court, two-tier patio, outdoor speakers, pergola, and backyard garage access. A heated oversized garage and extra-large driveway complete the home. Hunter Douglas coverings and drapery are included. (id:47041)
Property Details
|
MLS® Number
|
E4466220 |
|
Property Type
|
Single Family |
|
Neigbourhood
|
Graydon Hill |
|
Amenities Near By
|
Airport, Park, Golf Course, Playground, Public Transit |
|
Features
|
Corner Site, Closet Organizers, No Smoking Home, Environmental Reserve |
|
Structure
|
Deck, Dog Run - Fenced In, Porch |
Building
|
Bathroom Total
|
4 |
|
Bedrooms Total
|
4 |
|
Amenities
|
Ceiling - 9ft |
|
Appliances
|
Dishwasher, Dryer, Garburator, Humidifier, Microwave, Refrigerator, Stove, Washer, Water Distiller, Window Coverings |
|
Basement Development
|
Finished |
|
Basement Type
|
Full (finished) |
|
Constructed Date
|
2021 |
|
Construction Style Attachment
|
Detached |
|
Cooling Type
|
Central Air Conditioning |
|
Fire Protection
|
Smoke Detectors |
|
Fireplace Fuel
|
Gas |
|
Fireplace Present
|
Yes |
|
Fireplace Type
|
Unknown |
|
Half Bath Total
|
1 |
|
Heating Type
|
Forced Air |
|
Stories Total
|
2 |
|
Size Interior
|
2,590 Ft2 |
|
Type
|
House |
Parking
|
Attached Garage
|
|
|
Heated Garage
|
|
Land
|
Acreage
|
No |
|
Fence Type
|
Fence |
|
Land Amenities
|
Airport, Park, Golf Course, Playground, Public Transit |
|
Size Irregular
|
642.99 |
|
Size Total
|
642.99 M2 |
|
Size Total Text
|
642.99 M2 |
Rooms
| Level |
Type |
Length |
Width |
Dimensions |
|
Basement |
Bedroom 4 |
|
|
Measurements not available |
|
Main Level |
Living Room |
|
|
Measurements not available |
|
Main Level |
Dining Room |
|
|
Measurements not available |
|
Main Level |
Kitchen |
|
|
Measurements not available |
|
Upper Level |
Primary Bedroom |
|
|
Measurements not available |
|
Upper Level |
Bedroom 2 |
|
|
Measurements not available |
|
Upper Level |
Bedroom 3 |
|
|
Measurements not available |
https://www.realtor.ca/real-estate/29119727/2130-graydon-hill-cr-sw-edmonton-graydon-hill
