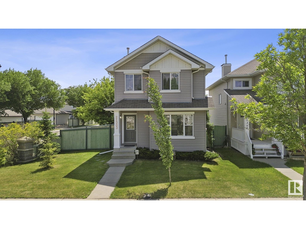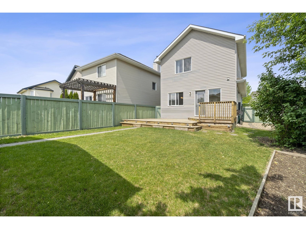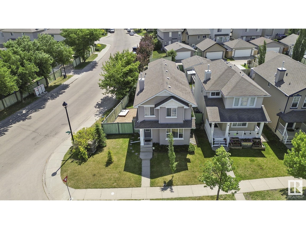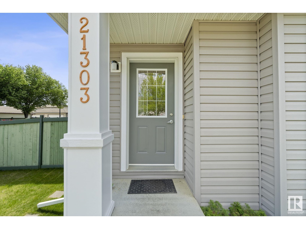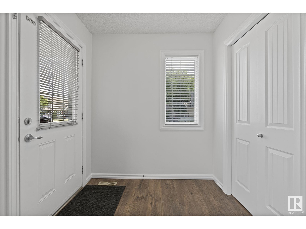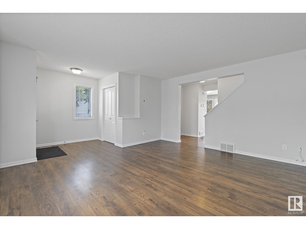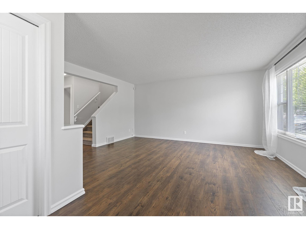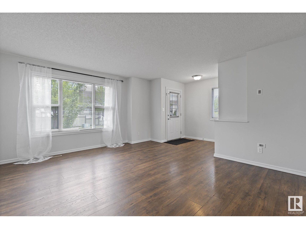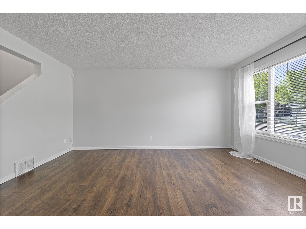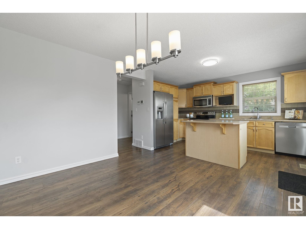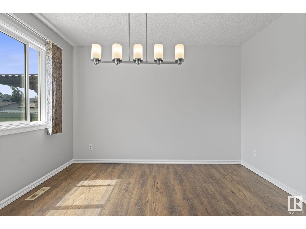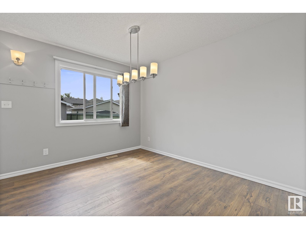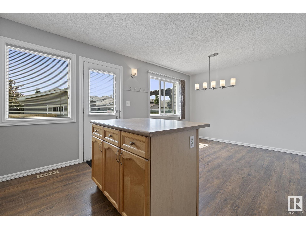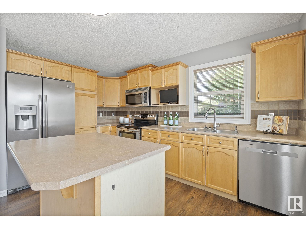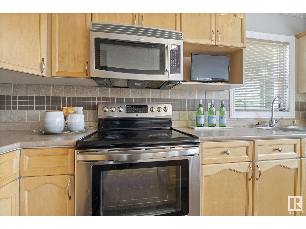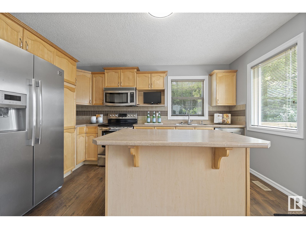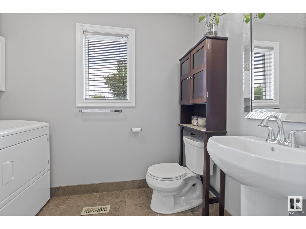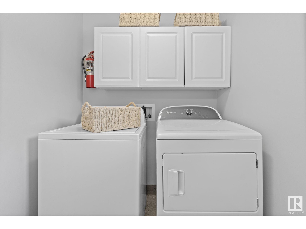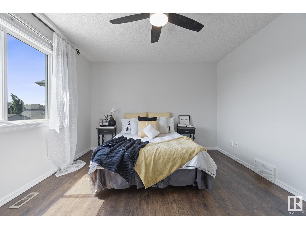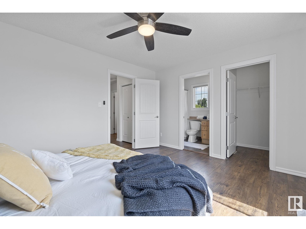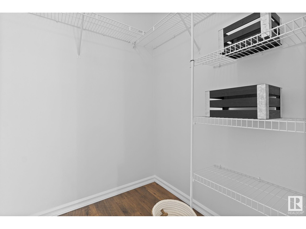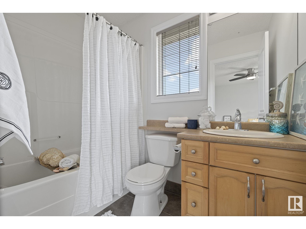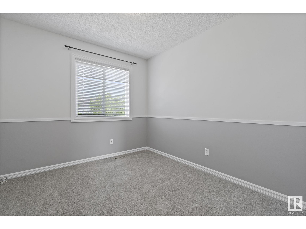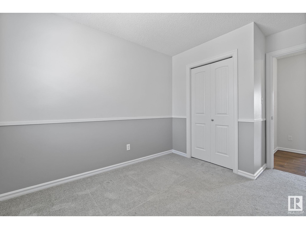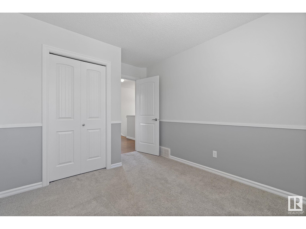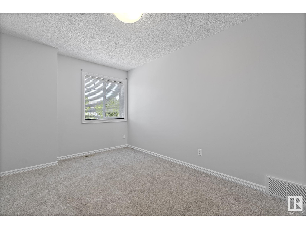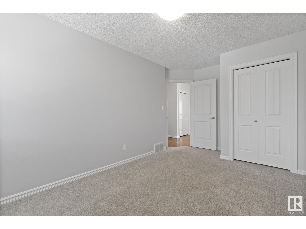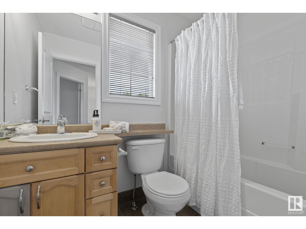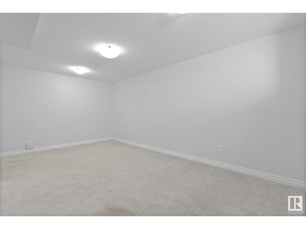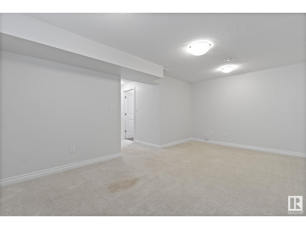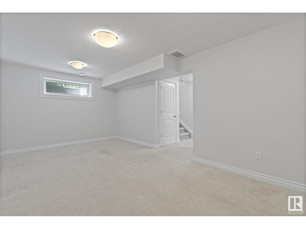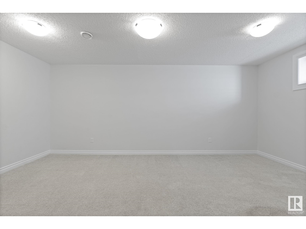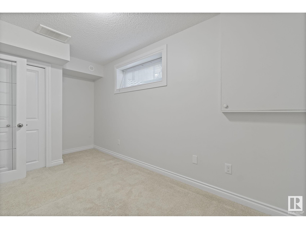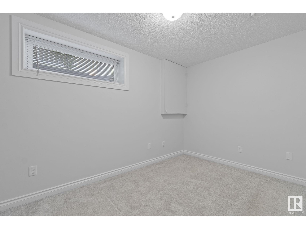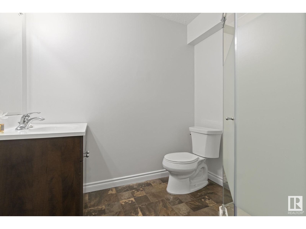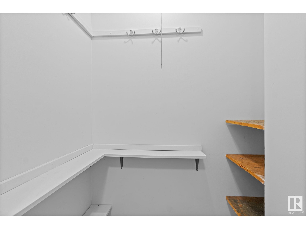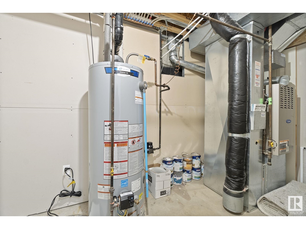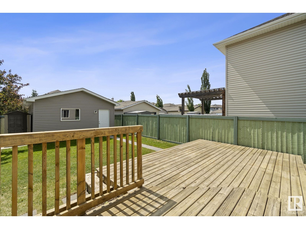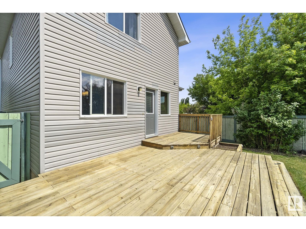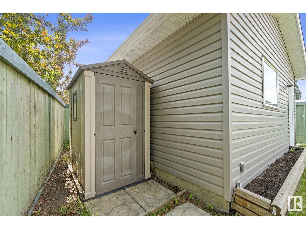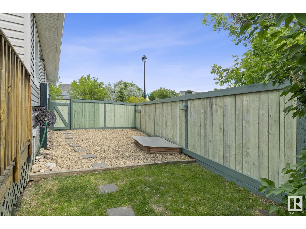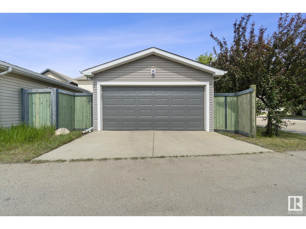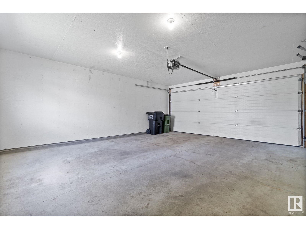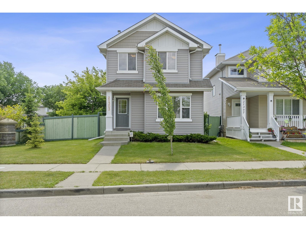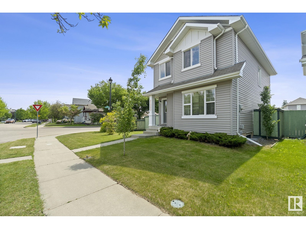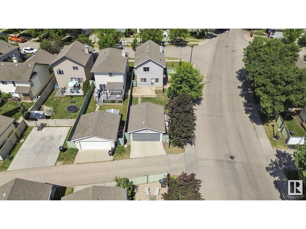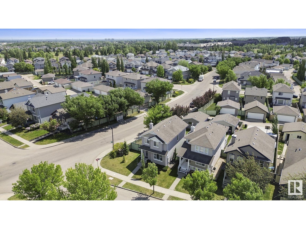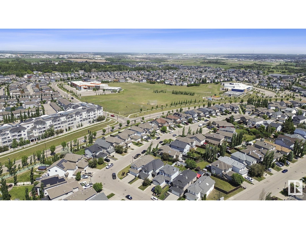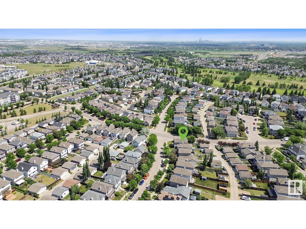4 Bedroom
4 Bathroom
1,421 ft2
Forced Air
$454,900
Immaculate & Updated Family Oasis in Suder Greens!Welcome to this beautifully maintained 2-story home, freshly professionally painted, on a huge corner lot premier location - bordering the serene Golf Course! Main Floor: Bask in natural light with laminate floors. The sun-drenched kitchen featuring newer SS appliances and island flows seamlessly into the dining area & bright living room-perfect for family life. Practical 2-piece bath +laundry/mudroom finishes this level.Upstairs: Three peaceful bedrooms and two full bathrooms. Basement(Fully Finished):Expands your space with a 4th bedroom, full bath, and spacious rec room.Extras:Newer hot water tank +finished double garage.Kids will thrive in the massive, sunny backyard. Located steps from top-rated schools, parks, pathways, and the golf course's green vistas, this home offers unmatched family convenience plus quick access to Henday, shopping, and amenities.MOVE-IN READY perfection-combining updates, space, light & a premier location awaits! (id:47041)
Property Details
|
MLS® Number
|
E4441275 |
|
Property Type
|
Single Family |
|
Neigbourhood
|
Suder Greens |
|
Amenities Near By
|
Golf Course, Playground, Public Transit, Schools, Shopping |
|
Community Features
|
Public Swimming Pool |
|
Features
|
Corner Site, Park/reserve, Lane, No Animal Home, No Smoking Home |
|
Structure
|
Patio(s) |
Building
|
Bathroom Total
|
4 |
|
Bedrooms Total
|
4 |
|
Appliances
|
Dishwasher, Dryer, Microwave Range Hood Combo, Refrigerator, Storage Shed, Stove, Washer, Window Coverings |
|
Basement Development
|
Finished |
|
Basement Type
|
Full (finished) |
|
Constructed Date
|
2005 |
|
Construction Style Attachment
|
Detached |
|
Half Bath Total
|
1 |
|
Heating Type
|
Forced Air |
|
Stories Total
|
2 |
|
Size Interior
|
1,421 Ft2 |
|
Type
|
House |
Parking
Land
|
Acreage
|
No |
|
Fence Type
|
Fence |
|
Land Amenities
|
Golf Course, Playground, Public Transit, Schools, Shopping |
|
Size Irregular
|
387.71 |
|
Size Total
|
387.71 M2 |
|
Size Total Text
|
387.71 M2 |
Rooms
| Level |
Type |
Length |
Width |
Dimensions |
|
Basement |
Family Room |
4.48 m |
3.36 m |
4.48 m x 3.36 m |
|
Basement |
Bedroom 4 |
2.36 m |
4.41 m |
2.36 m x 4.41 m |
|
Basement |
Cold Room |
1.77 m |
4.46 m |
1.77 m x 4.46 m |
|
Main Level |
Living Room |
4.28 m |
4.87 m |
4.28 m x 4.87 m |
|
Main Level |
Dining Room |
2.19 m |
3.52 m |
2.19 m x 3.52 m |
|
Main Level |
Kitchen |
2.66 m |
4.09 m |
2.66 m x 4.09 m |
|
Upper Level |
Primary Bedroom |
4.19 m |
3.57 m |
4.19 m x 3.57 m |
|
Upper Level |
Bedroom 2 |
2.86 m |
3.74 m |
2.86 m x 3.74 m |
|
Upper Level |
Bedroom 3 |
2.84 m |
4.89 m |
2.84 m x 4.89 m |
https://www.realtor.ca/real-estate/28437164/21303-91-av-nw-edmonton-suder-greens
