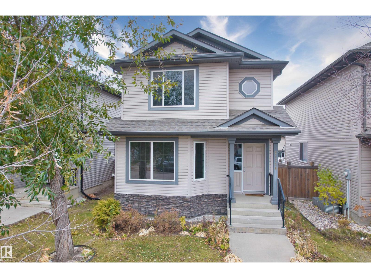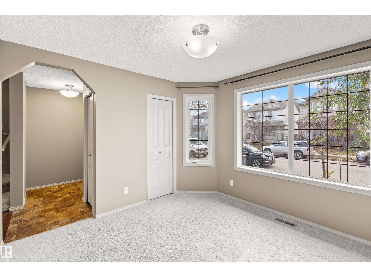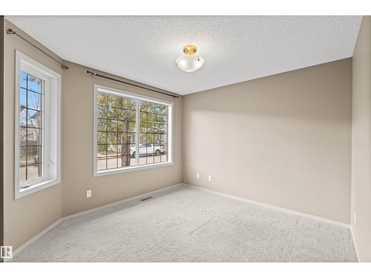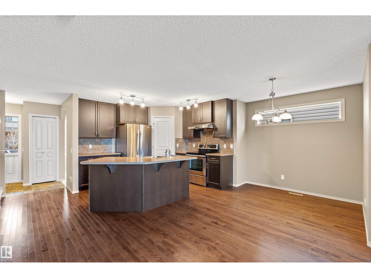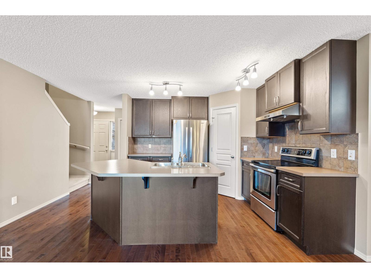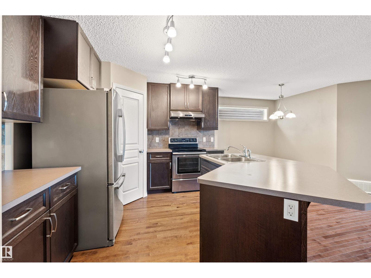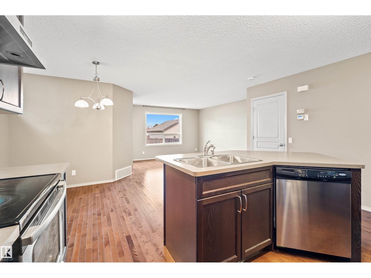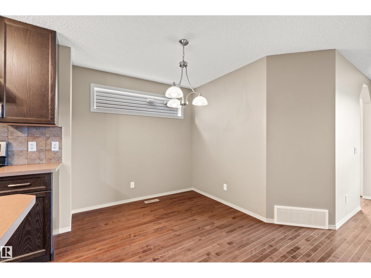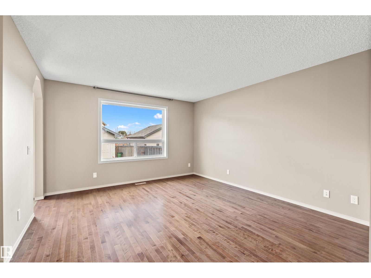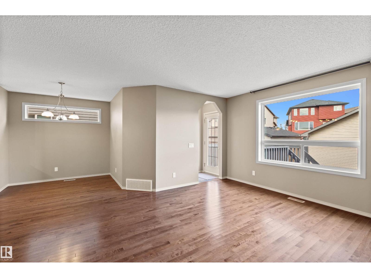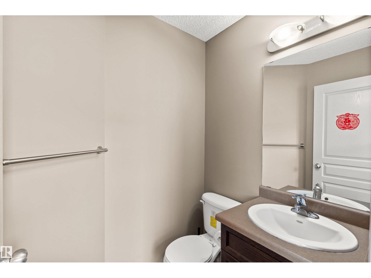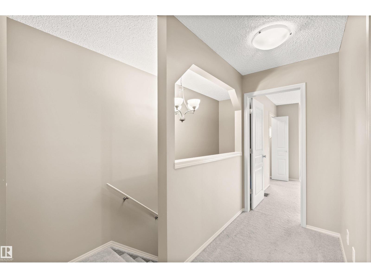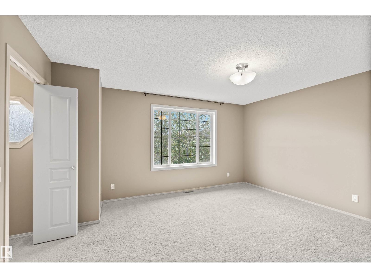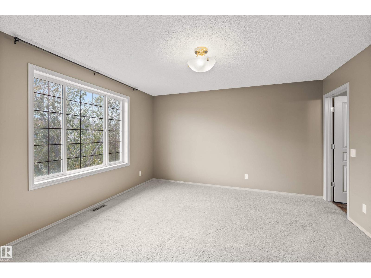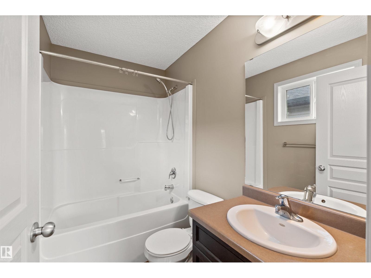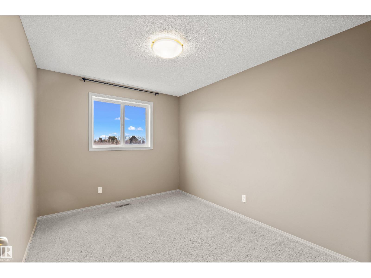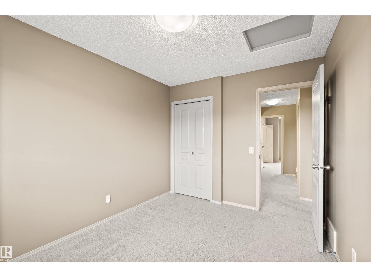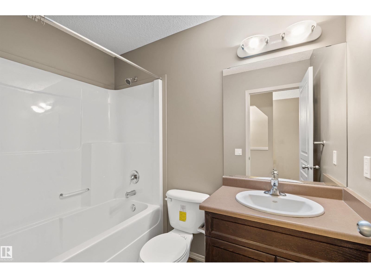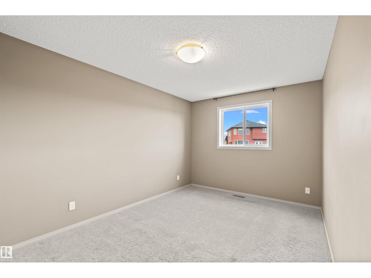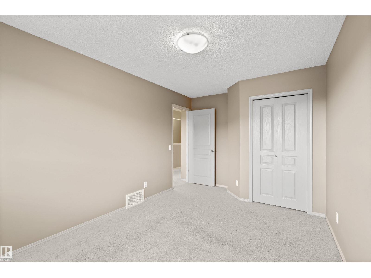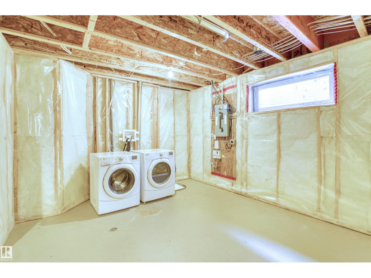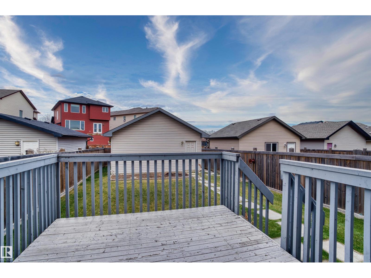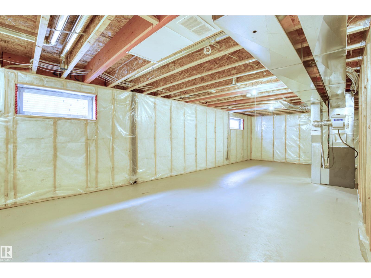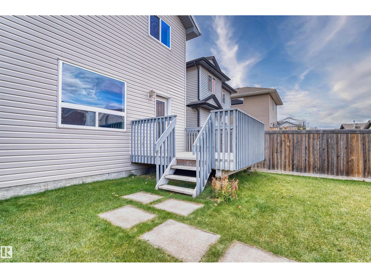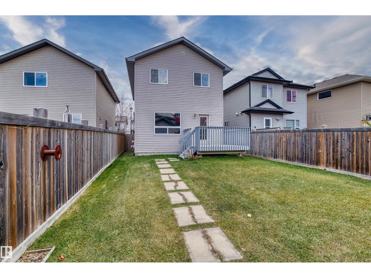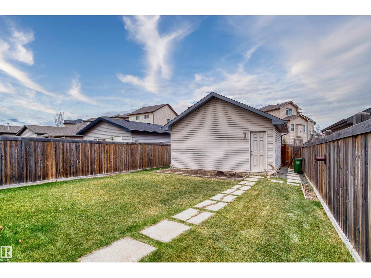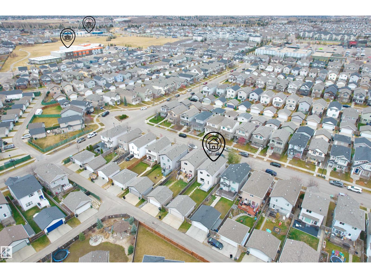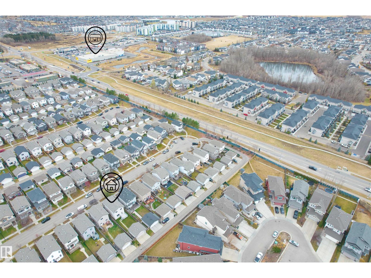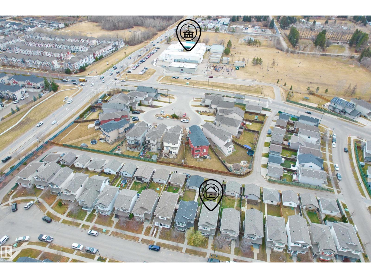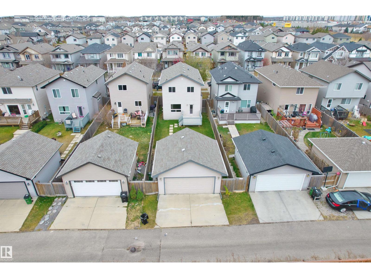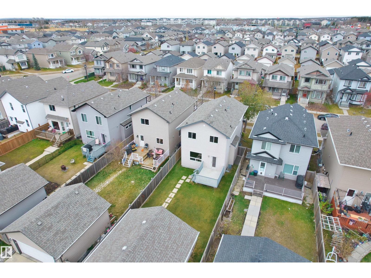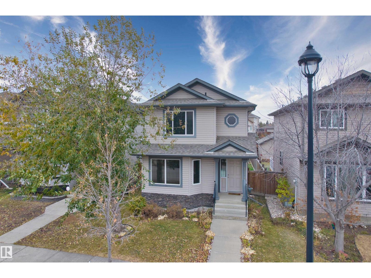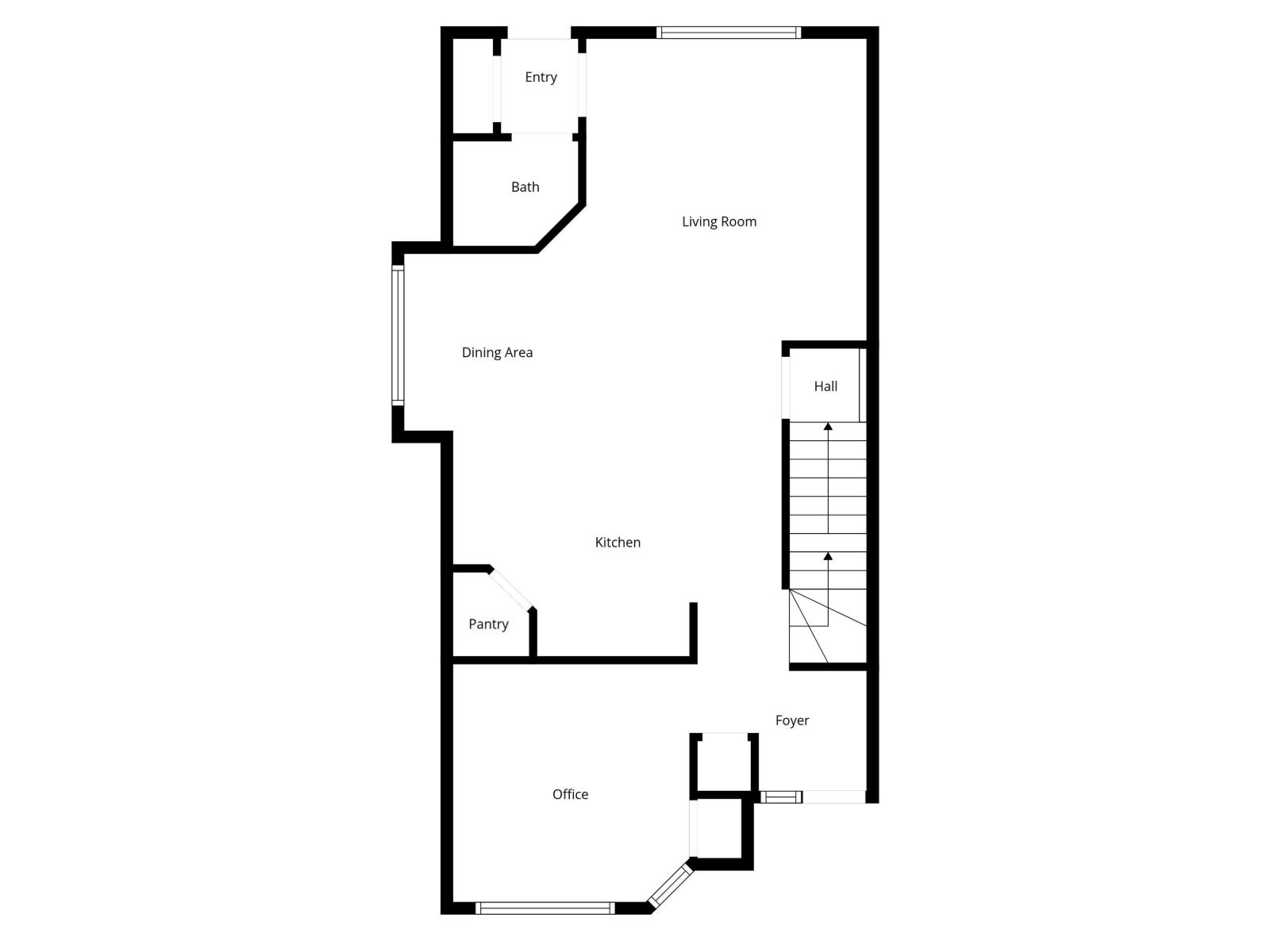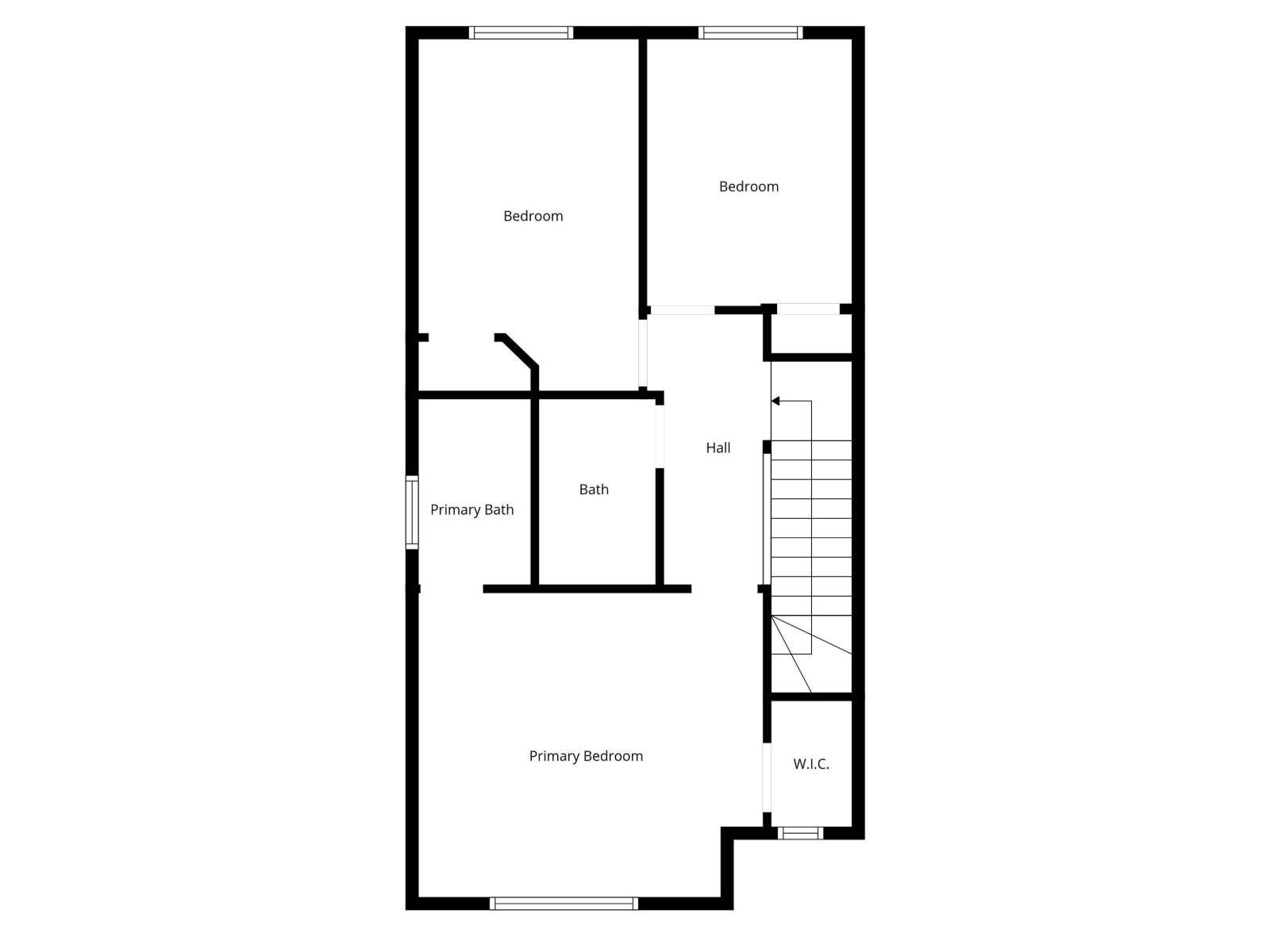3 Bedroom
3 Bathroom
1,485 ft2
Forced Air
$489,898
The perfect blend of comfort, functionality, and location. this beautiful home featuring 3 bedrooms, 2.5 bathrooms, plus a main-floor Den/Office with a closet that can easily be converted into a fourth bedroom, this home is ideal for growing families or those who value extra space for work or guests.Step inside to discover gleaming hardwood floors and open-concept main floor designed for both everyday living and entertaining. The kitchen features modern cabinetry extending to the ceiling, sleek finishes, and ample counter space. Upstairs, you’ll find three bedrooms including a spacious primary suite with an ensuite and walk-in closet. The home also includes a large deck plus a double detached garage.Located in Webber Green, this home is steps away from the upcoming Recreation Centre and the new LRT station currently under construction, providing excellent future connectivity. Enjoy quick access to major HWYs, grocery stores, schools, and all amenities, with West Edmonton Mall just minutes away. (id:47041)
Property Details
|
MLS® Number
|
E4465062 |
|
Property Type
|
Single Family |
|
Neigbourhood
|
Webber Greens |
|
Amenities Near By
|
Shopping |
|
Features
|
See Remarks |
Building
|
Bathroom Total
|
3 |
|
Bedrooms Total
|
3 |
|
Appliances
|
Dishwasher, Dryer, Hood Fan, Stove, Washer |
|
Basement Development
|
Unfinished |
|
Basement Type
|
Full (unfinished) |
|
Constructed Date
|
2011 |
|
Construction Style Attachment
|
Detached |
|
Half Bath Total
|
1 |
|
Heating Type
|
Forced Air |
|
Stories Total
|
2 |
|
Size Interior
|
1,485 Ft2 |
|
Type
|
House |
Parking
Land
|
Acreage
|
No |
|
Fence Type
|
Fence |
|
Land Amenities
|
Shopping |
|
Size Irregular
|
351.86 |
|
Size Total
|
351.86 M2 |
|
Size Total Text
|
351.86 M2 |
Rooms
| Level |
Type |
Length |
Width |
Dimensions |
|
Main Level |
Living Room |
3.83 m |
5.36 m |
3.83 m x 5.36 m |
|
Main Level |
Dining Room |
2.49 m |
3.02 m |
2.49 m x 3.02 m |
|
Main Level |
Kitchen |
4.49 m |
3.16 m |
4.49 m x 3.16 m |
|
Main Level |
Den |
3.34 m |
3.26 m |
3.34 m x 3.26 m |
|
Upper Level |
Primary Bedroom |
4.49 m |
3.98 m |
4.49 m x 3.98 m |
|
Upper Level |
Bedroom 2 |
2.88 m |
4.6 m |
2.88 m x 4.6 m |
|
Upper Level |
Bedroom 3 |
2.67 m |
3.49 m |
2.67 m x 3.49 m |
https://www.realtor.ca/real-estate/29079971/21328-95-av-nw-edmonton-webber-greens
