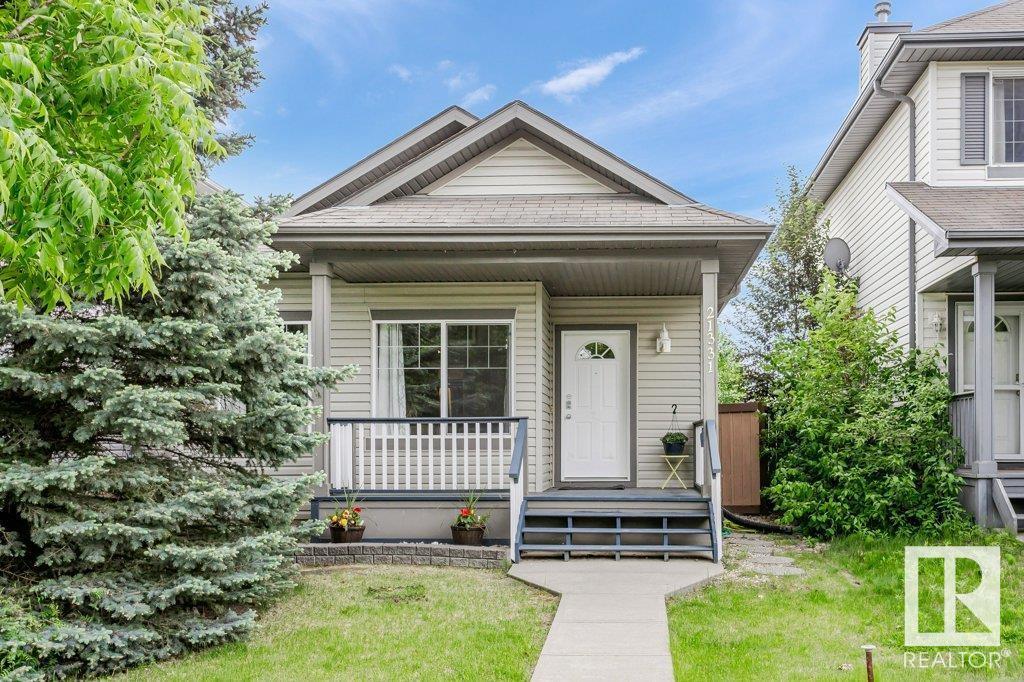3 Bedroom
2 Bathroom
1,100 ft2
Central Air Conditioning
Forced Air
$448,500
Open House Sat July 26 2-4 pm in this charming 4 level split in Suder Greens. Step inside to bright open main floor featuring a spacious living room, well-designed kitchen with ample cabinetry, generous counter space, convenient eating bar, a walk-in pantry and dining area perfect for family meals and entertainment. Upstairs has a versatile open loft ideal for a home office, play area, or cozy reading nook. Primary bedroom offers a walk-in closet and direct access to the main bathroom and a comfortably sized second bedroom for family or guests. The fully finished third level adds more living space, complete with a large rec room, bright bathroom, and a spacious bedroom with its own walk-in closet. The fourth level is ready for your personal touch, with space for future development and a designated area for laundry and utilities. Additional highlights include a New hot water tank and AC, stainless steel appliances, double detached garage, a fenced yard with lovely fruit trees. This home is Move In Ready! (id:47041)
Open House
This property has open houses!
Starts at:
2:00 pm
Ends at:
4:00 pm
Property Details
|
MLS® Number
|
E4441898 |
|
Property Type
|
Single Family |
|
Neigbourhood
|
Suder Greens |
|
Amenities Near By
|
Golf Course, Public Transit |
|
Features
|
Lane, Exterior Walls- 2x6", No Smoking Home |
|
Structure
|
Deck |
Building
|
Bathroom Total
|
2 |
|
Bedrooms Total
|
3 |
|
Appliances
|
Dishwasher, Dryer, Garage Door Opener, Stove, Washer |
|
Basement Development
|
Partially Finished |
|
Basement Type
|
Full (partially Finished) |
|
Constructed Date
|
2003 |
|
Construction Style Attachment
|
Detached |
|
Cooling Type
|
Central Air Conditioning |
|
Fire Protection
|
Smoke Detectors |
|
Heating Type
|
Forced Air |
|
Size Interior
|
1,100 Ft2 |
|
Type
|
House |
Parking
Land
|
Acreage
|
No |
|
Fence Type
|
Fence |
|
Land Amenities
|
Golf Course, Public Transit |
|
Size Irregular
|
354.06 |
|
Size Total
|
354.06 M2 |
|
Size Total Text
|
354.06 M2 |
Rooms
| Level |
Type |
Length |
Width |
Dimensions |
|
Lower Level |
Bedroom 3 |
3.3 m |
3.2 m |
3.3 m x 3.2 m |
|
Lower Level |
Recreation Room |
5.86 m |
6.09 m |
5.86 m x 6.09 m |
|
Main Level |
Living Room |
4.27 m |
4.29 m |
4.27 m x 4.29 m |
|
Main Level |
Dining Room |
3.94 m |
3.59 m |
3.94 m x 3.59 m |
|
Main Level |
Kitchen |
3.42 m |
4.15 m |
3.42 m x 4.15 m |
|
Upper Level |
Family Room |
4.63 m |
3.82 m |
4.63 m x 3.82 m |
|
Upper Level |
Primary Bedroom |
3.65 m |
|
3.65 m x Measurements not available |
|
Upper Level |
Bedroom 2 |
3.65 m |
2.95 m |
3.65 m x 2.95 m |
https://www.realtor.ca/real-estate/28457344/21331-89-av-nw-edmonton-suder-greens






















































