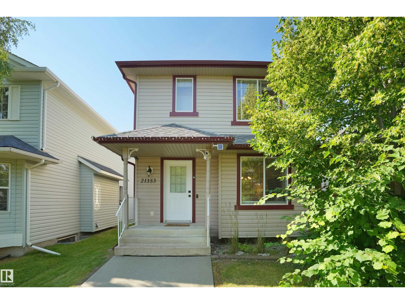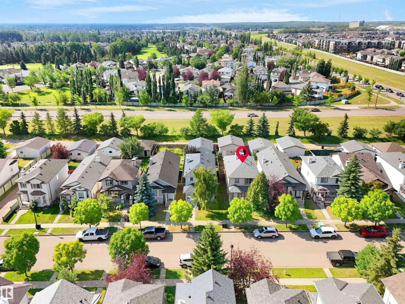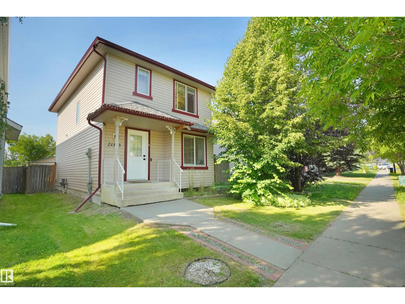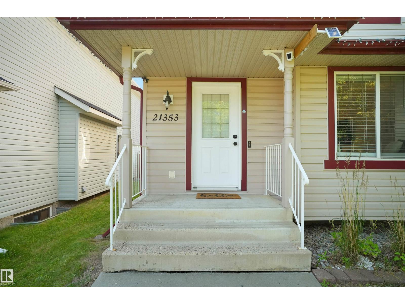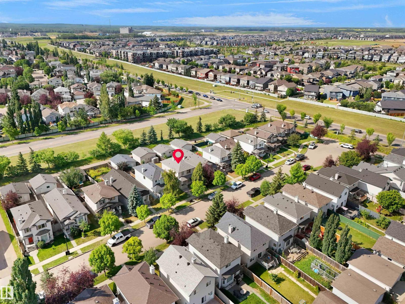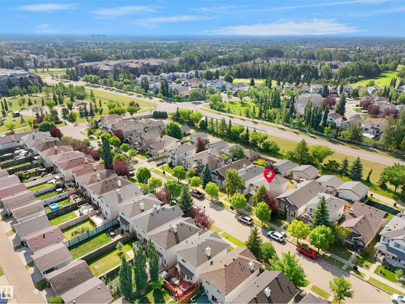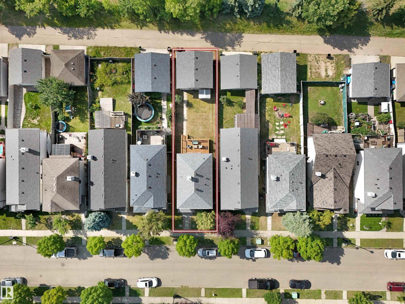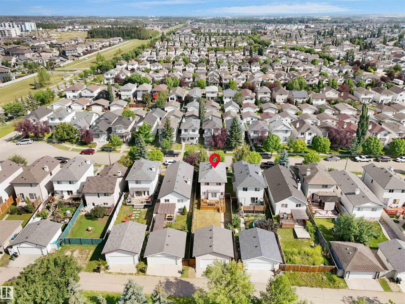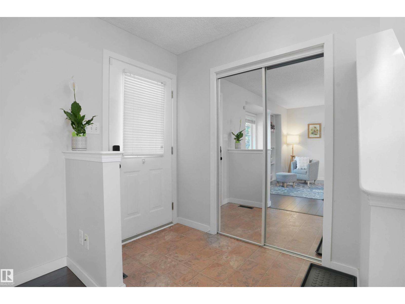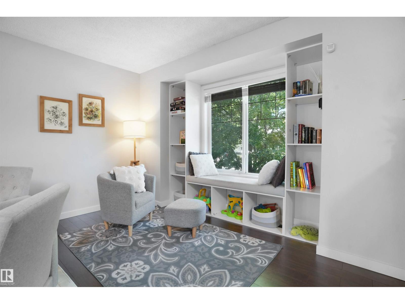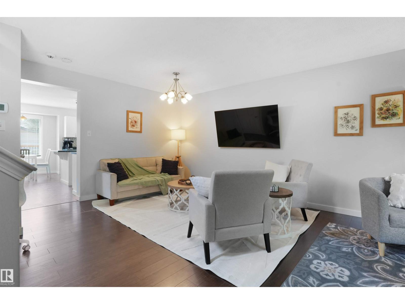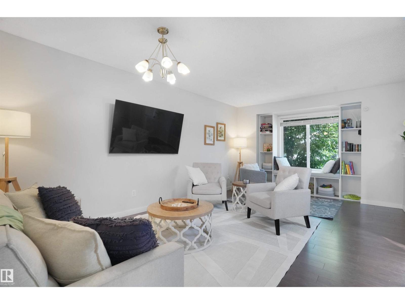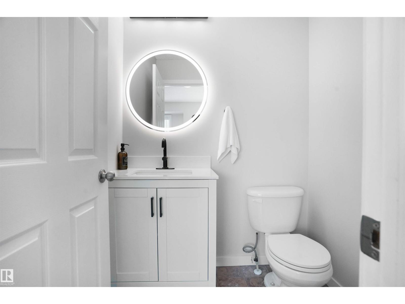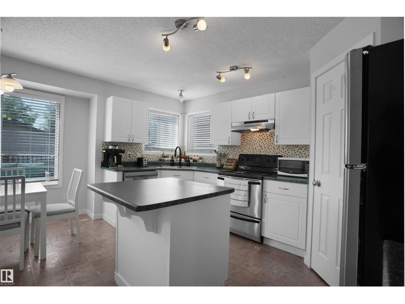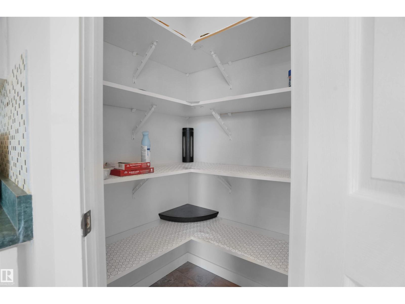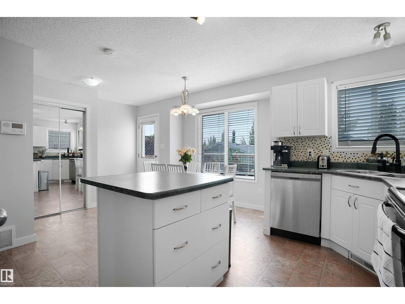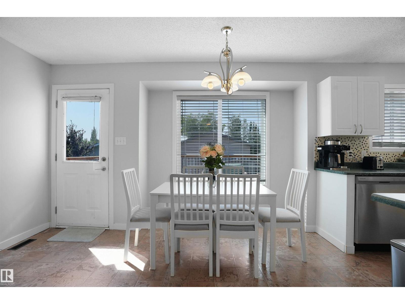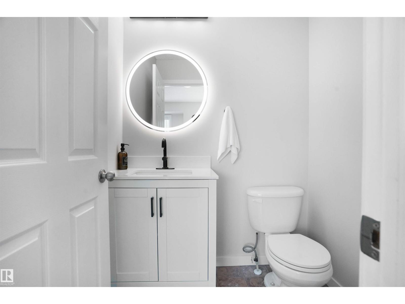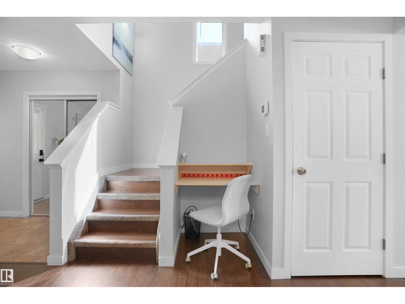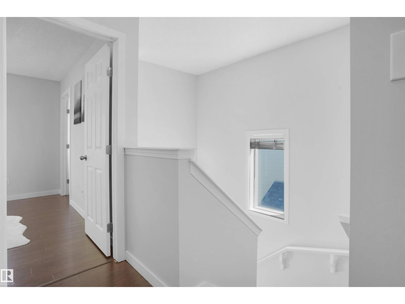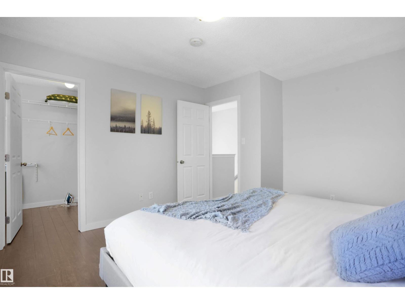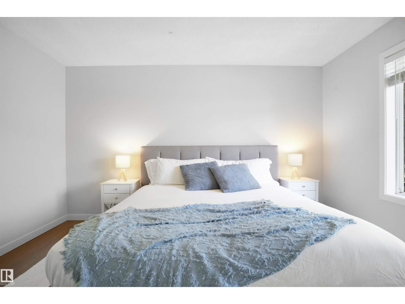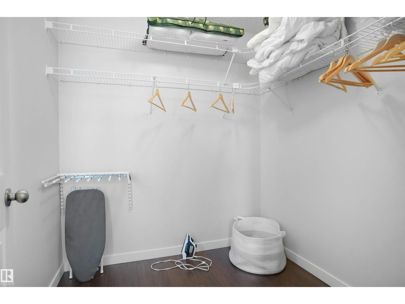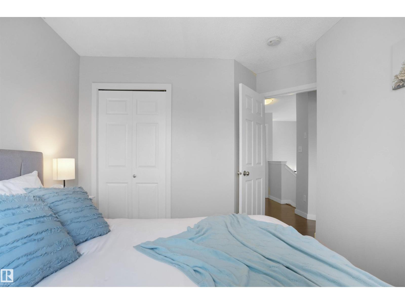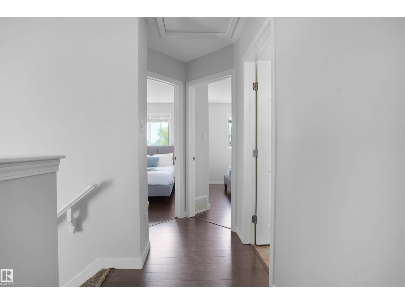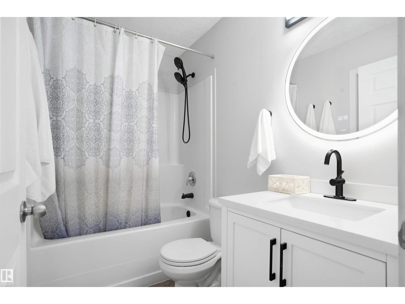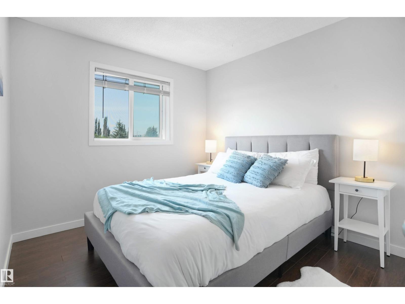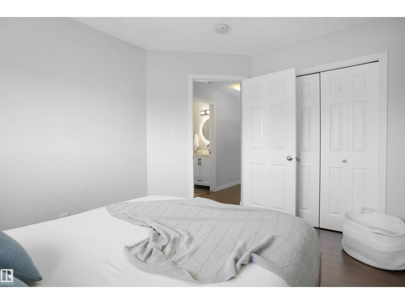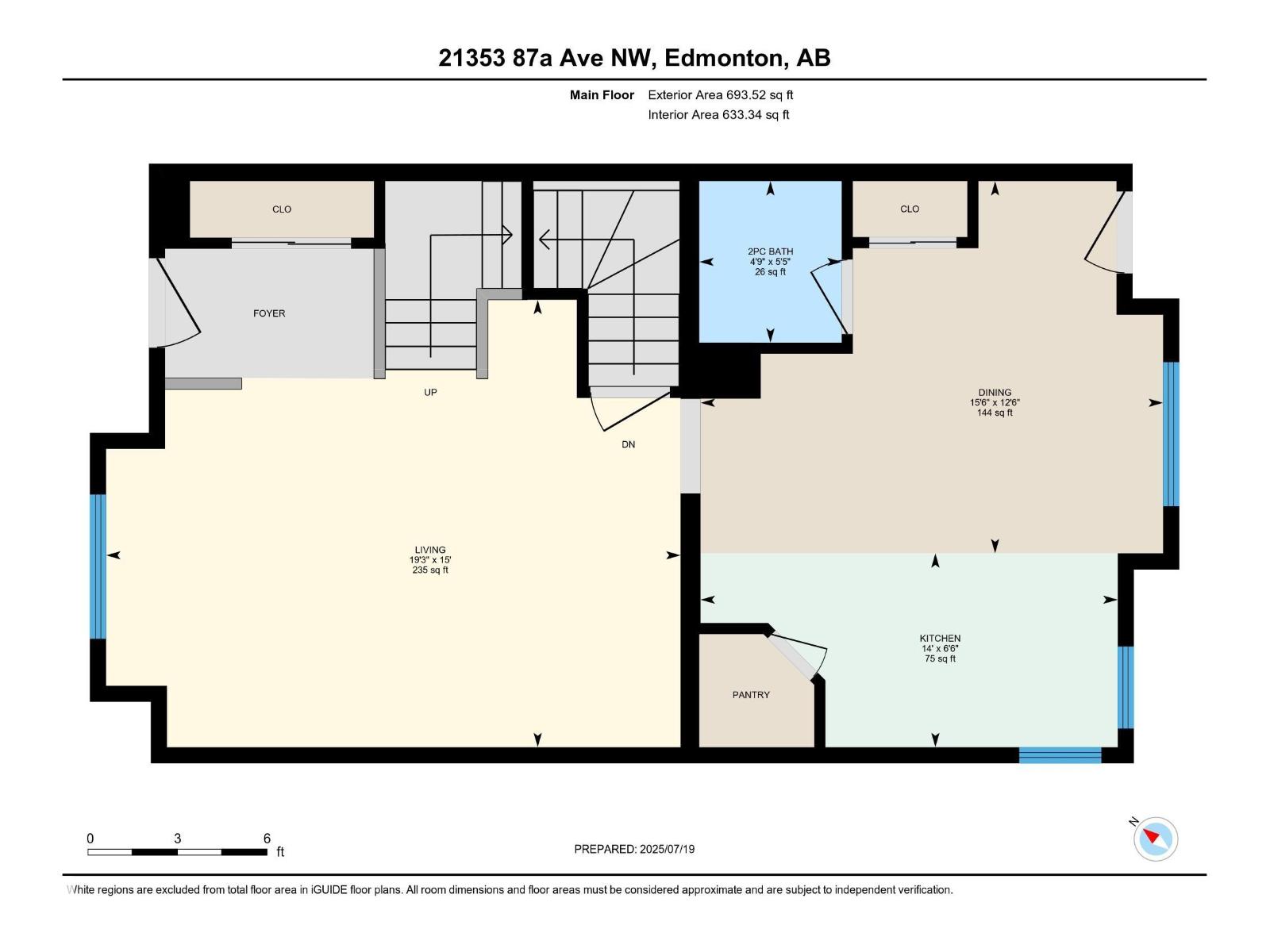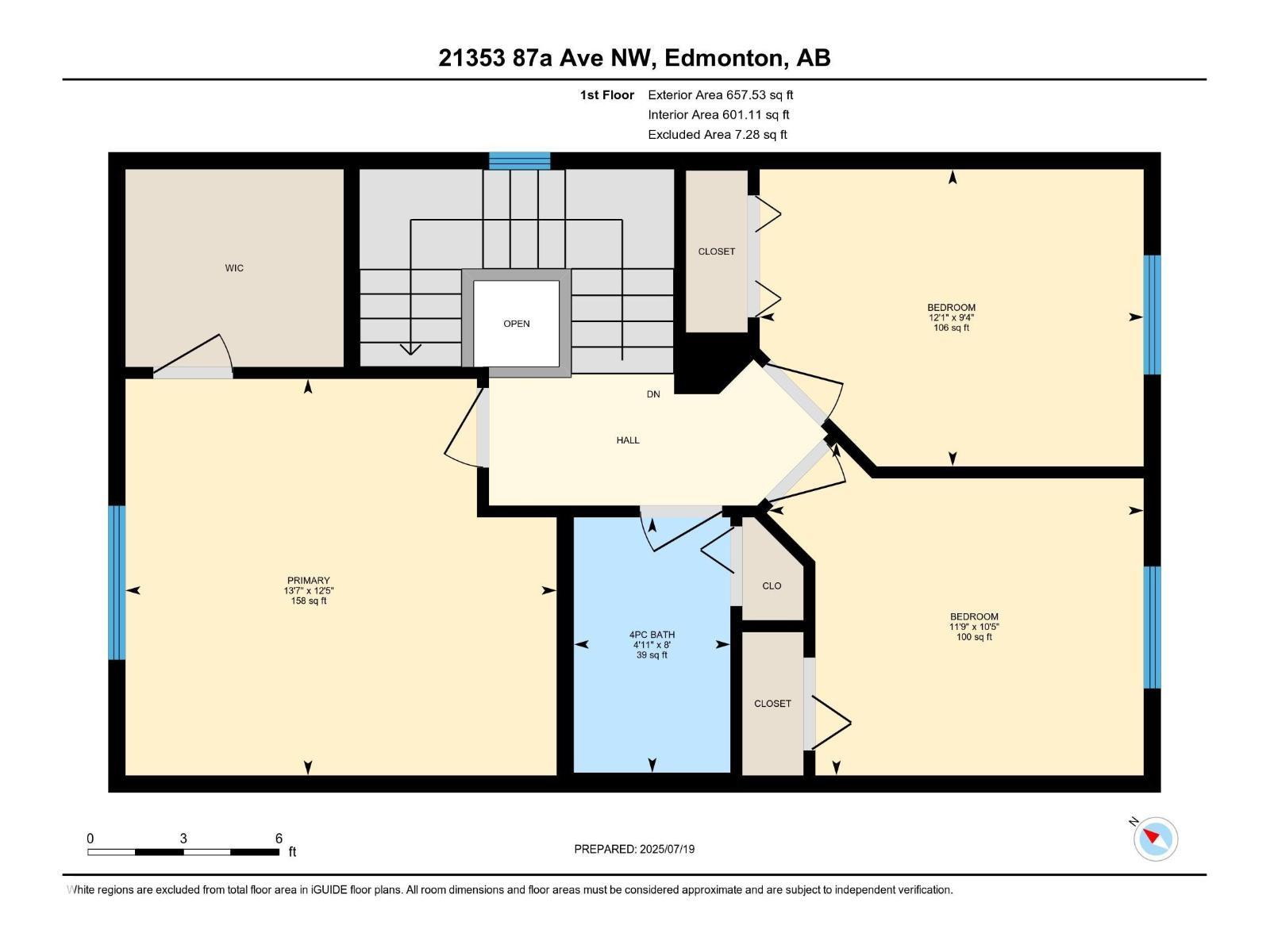3 Bedroom
2 Bathroom
1,351 ft2
Forced Air
$425,000
Welcome to this charming 2-storey home in a quiet Suder Greens cul-de-sac, offering 1,351 sq ft of beautifully updated living space. Freshly painted in fall2023 with new baseboards and a new roof (2021), this home features a bright open-concept layout. The spacious kitchen is filled with natural light from largewindows, offering lovely views of the changing seasons. Upstairs you'll find 3 cozy bedrooms and a full 4-piece bath. Backing onto a peaceful greenbelt, thesouth-facing backyard boasts a large patio—perfect for outdoor entertaining. An oversized garage with extra height adds convenience. Enjoy walkingdistance to Suder Green Park, golf course, schools, and easy access to WEM and public transit. With its desirable location, thoughtful updates, and warmatmosphere, this home is ideal for families or anyone seeking a blend of tranquility and convenience in west Edmonton. (id:47041)
Property Details
|
MLS® Number
|
E4461332 |
|
Property Type
|
Single Family |
|
Neigbourhood
|
Suder Greens |
|
Amenities Near By
|
Golf Course, Playground, Public Transit, Schools, Shopping |
|
Features
|
Closet Organizers, No Animal Home, No Smoking Home |
|
Structure
|
Porch |
Building
|
Bathroom Total
|
2 |
|
Bedrooms Total
|
3 |
|
Appliances
|
Dishwasher, Dryer, Garage Door Opener Remote(s), Garage Door Opener, Hood Fan, Refrigerator, Stove, Washer, Window Coverings |
|
Basement Development
|
Unfinished |
|
Basement Type
|
Full (unfinished) |
|
Constructed Date
|
2004 |
|
Construction Style Attachment
|
Detached |
|
Half Bath Total
|
1 |
|
Heating Type
|
Forced Air |
|
Stories Total
|
2 |
|
Size Interior
|
1,351 Ft2 |
|
Type
|
House |
Parking
Land
|
Acreage
|
No |
|
Fence Type
|
Fence |
|
Land Amenities
|
Golf Course, Playground, Public Transit, Schools, Shopping |
|
Size Irregular
|
352.45 |
|
Size Total
|
352.45 M2 |
|
Size Total Text
|
352.45 M2 |
Rooms
| Level |
Type |
Length |
Width |
Dimensions |
|
Main Level |
Living Room |
|
|
15' x 19'3" |
|
Main Level |
Dining Room |
|
|
12'6" x 15' |
|
Main Level |
Kitchen |
|
|
6'6" x 14' |
|
Upper Level |
Primary Bedroom |
|
13 m |
Measurements not available x 13 m |
|
Upper Level |
Bedroom 2 |
|
|
10'5" x 11' |
|
Upper Level |
Bedroom 3 |
|
|
9'4" x 12'1 |
https://www.realtor.ca/real-estate/28967045/21353-87a-av-nw-edmonton-suder-greens
