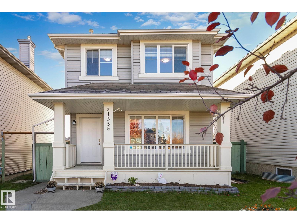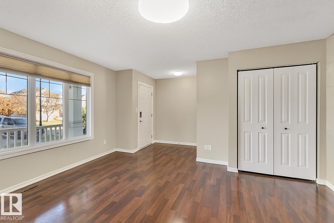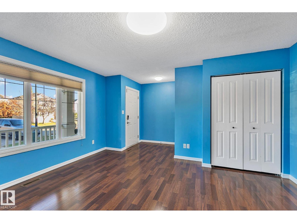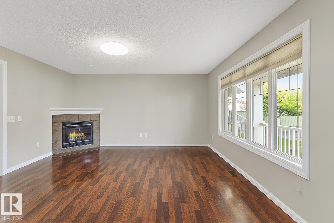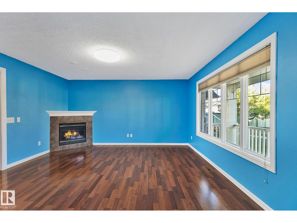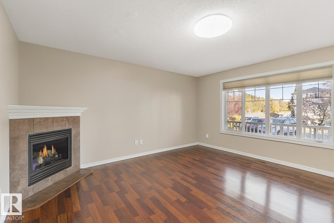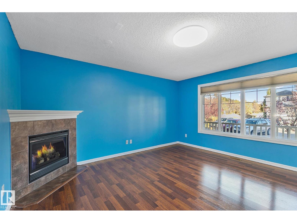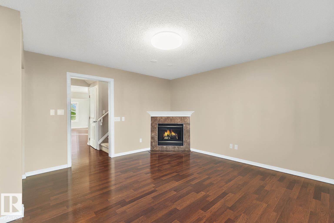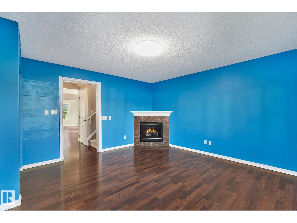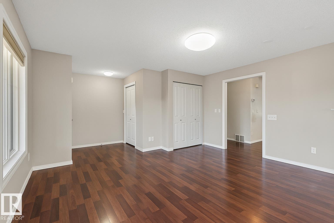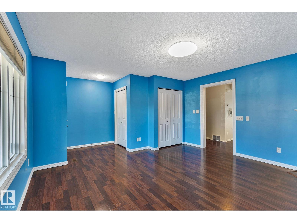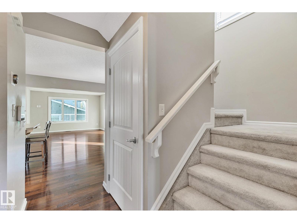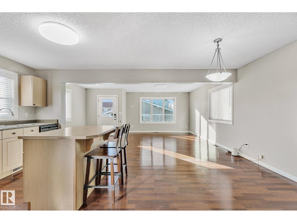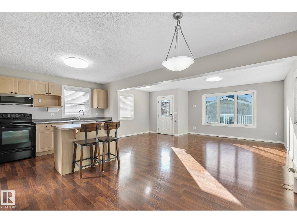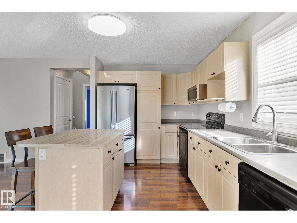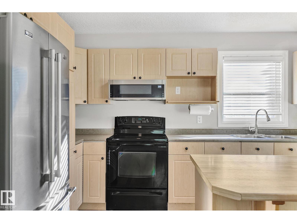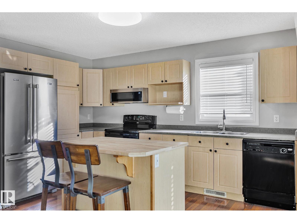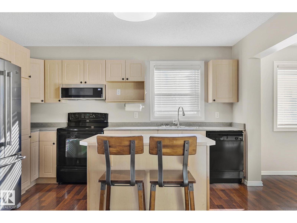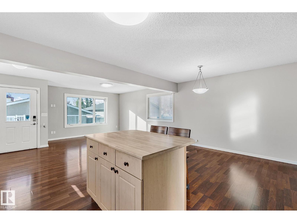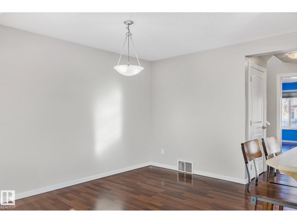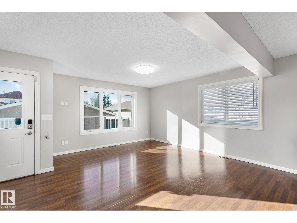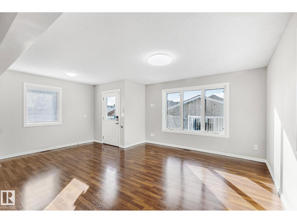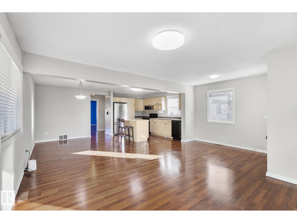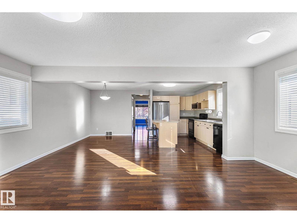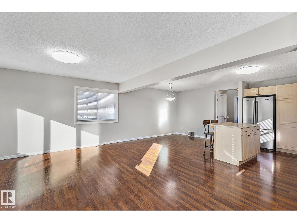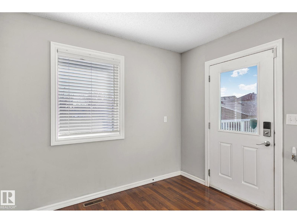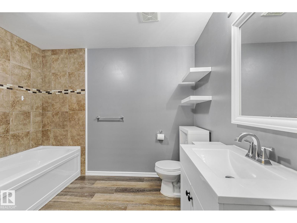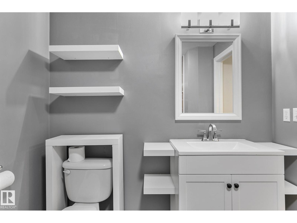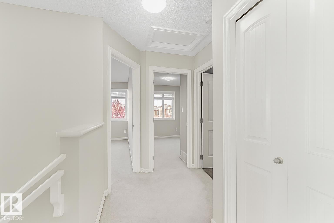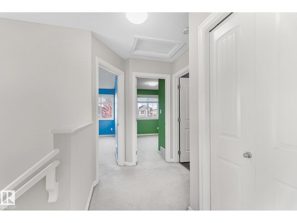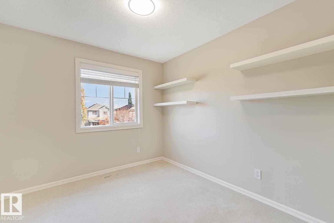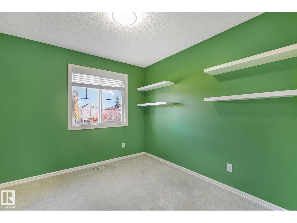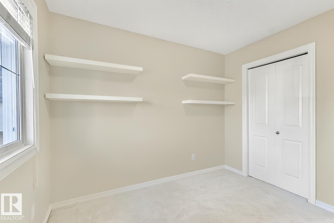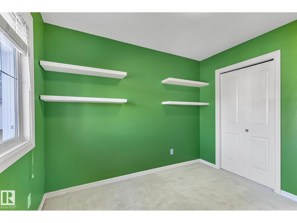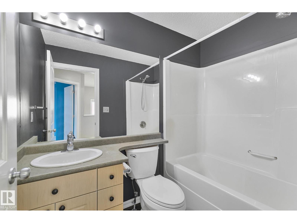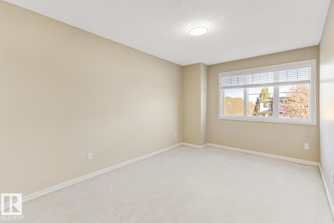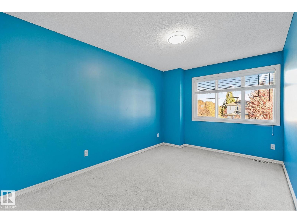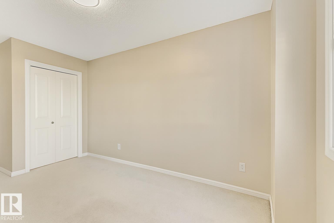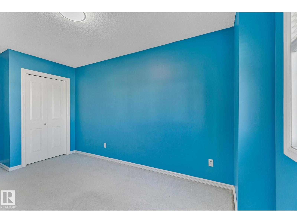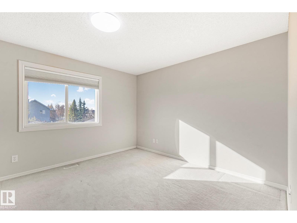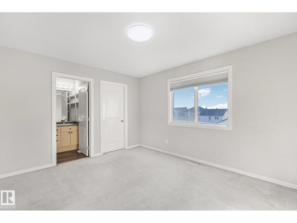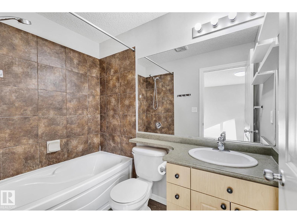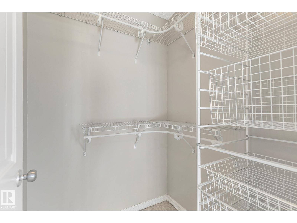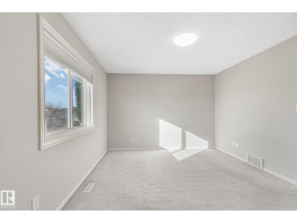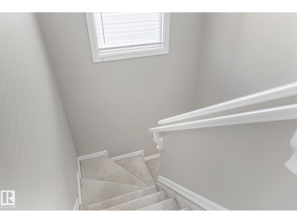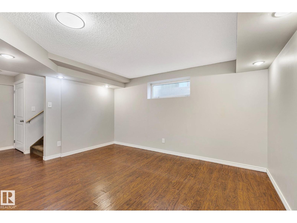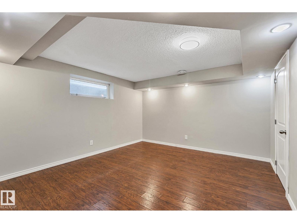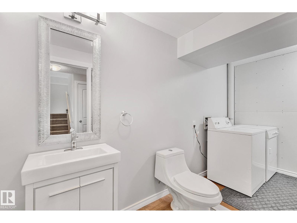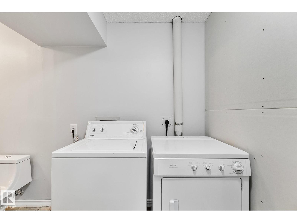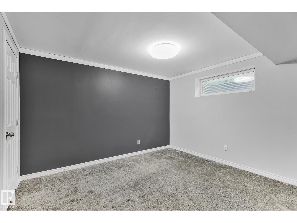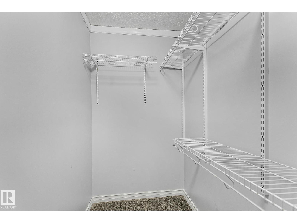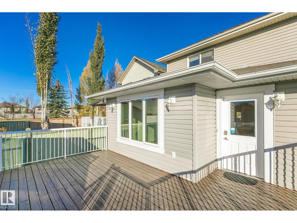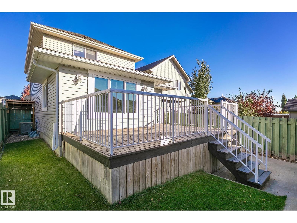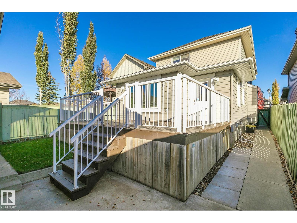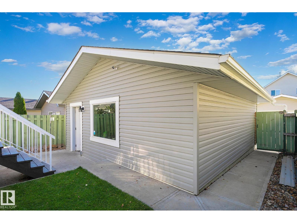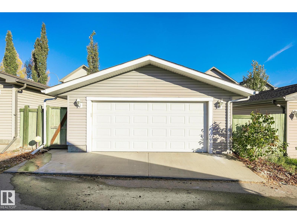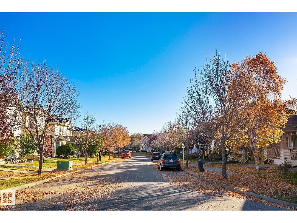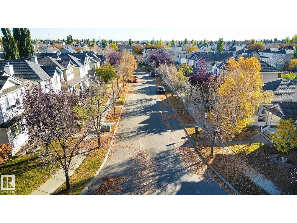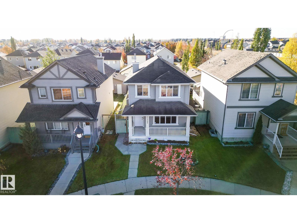4 Bedroom
4 Bathroom
1,679 ft2
Fireplace
Central Air Conditioning
Forced Air
$449,900
This charming 2 story highlights almost 1700sqft of functional space while offering flexibility &comfort that affords any homeowner versatility over time! Located in established Suder Greens this lovely home offers functional spaces that live large &wait to be enjoyed by friends & family to eat, entertain, work or relax. Boasting an ovrszd footprint, this culdesac home highlights a front living space in addition to an ovrszd family rm that overlooks a lrg south facing deck. The kitchen is anchored by a functional islnd while the layout can easily accommodate a generous table for any gathering. Additional sqftg is noted in the back entry with enough room for cubbies, bench &abundance of storage. Main flr boasts a unique full bthrm while the upper level boasts 3 full bdrms, additional bthrm & full ensuite. The bsmnt is complete with yet another ½ bath, 4th bdrm &flexibile rec space. DOUBLE GARAGE, A/C, close to all amenities, golf course, bus routes, schools & major thoroughfares! This one won't disappoint! (id:47041)
Property Details
|
MLS® Number
|
E4462956 |
|
Property Type
|
Single Family |
|
Neigbourhood
|
Suder Greens |
|
Amenities Near By
|
Playground, Public Transit, Schools, Shopping |
|
Features
|
Cul-de-sac, Lane, Closet Organizers |
|
Structure
|
Deck, Porch |
Building
|
Bathroom Total
|
4 |
|
Bedrooms Total
|
4 |
|
Appliances
|
Dishwasher, Dryer, Garage Door Opener Remote(s), Garage Door Opener, Microwave Range Hood Combo, Refrigerator, Stove, Washer, Window Coverings |
|
Basement Development
|
Finished |
|
Basement Type
|
Full (finished) |
|
Constructed Date
|
2005 |
|
Construction Style Attachment
|
Detached |
|
Cooling Type
|
Central Air Conditioning |
|
Fireplace Fuel
|
Gas |
|
Fireplace Present
|
Yes |
|
Fireplace Type
|
Corner |
|
Half Bath Total
|
1 |
|
Heating Type
|
Forced Air |
|
Stories Total
|
2 |
|
Size Interior
|
1,679 Ft2 |
|
Type
|
House |
Parking
Land
|
Acreage
|
No |
|
Fence Type
|
Fence |
|
Land Amenities
|
Playground, Public Transit, Schools, Shopping |
|
Size Irregular
|
323.96 |
|
Size Total
|
323.96 M2 |
|
Size Total Text
|
323.96 M2 |
Rooms
| Level |
Type |
Length |
Width |
Dimensions |
|
Basement |
Bedroom 4 |
|
|
Measurements not available |
|
Basement |
Recreation Room |
|
|
Measurements not available |
|
Basement |
Laundry Room |
|
|
Measurements not available |
|
Main Level |
Living Room |
|
|
Measurements not available |
|
Main Level |
Dining Room |
|
|
Measurements not available |
|
Main Level |
Kitchen |
|
|
Measurements not available |
|
Main Level |
Family Room |
|
|
Measurements not available |
|
Upper Level |
Primary Bedroom |
|
|
Measurements not available |
|
Upper Level |
Bedroom 2 |
|
|
Measurements not available |
|
Upper Level |
Bedroom 3 |
|
|
Measurements not available |
https://www.realtor.ca/real-estate/29015340/21355-91-av-nw-edmonton-suder-greens
