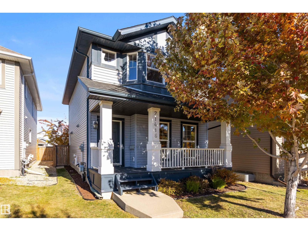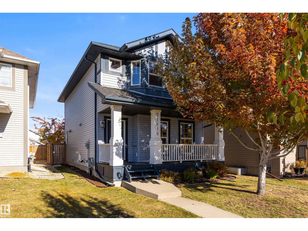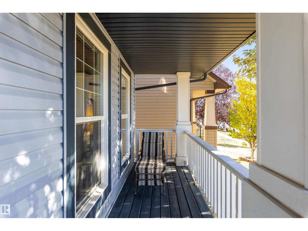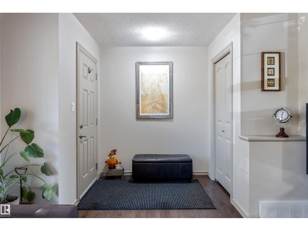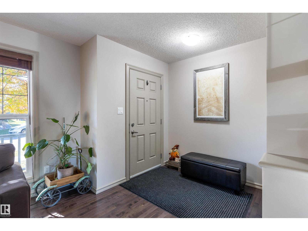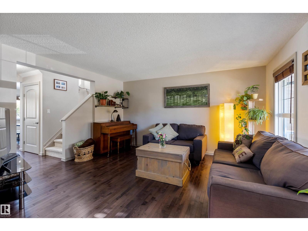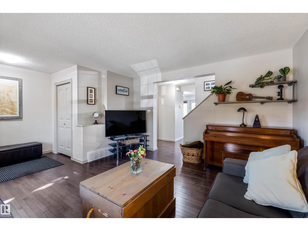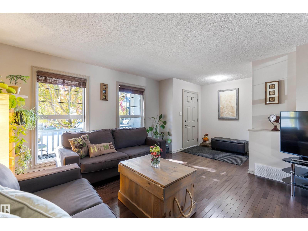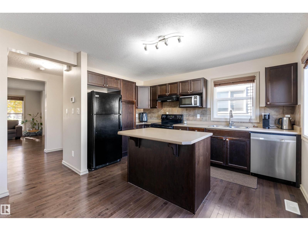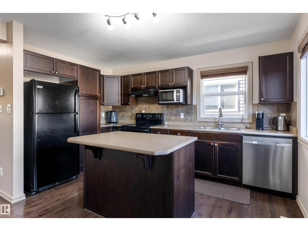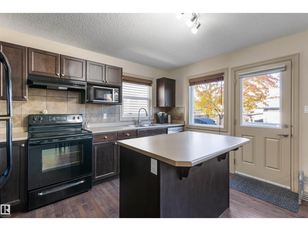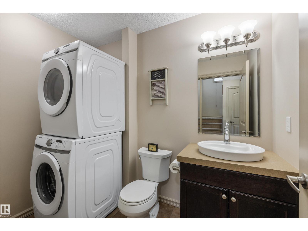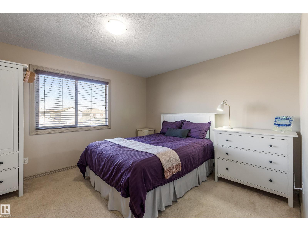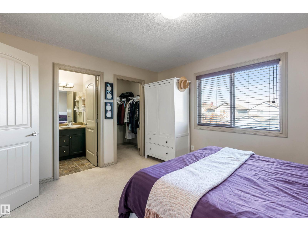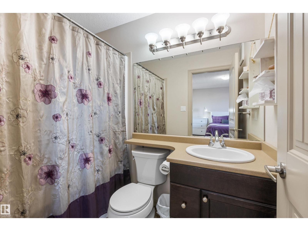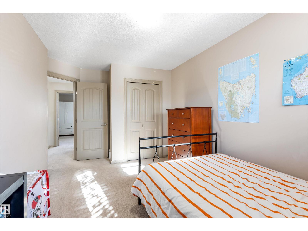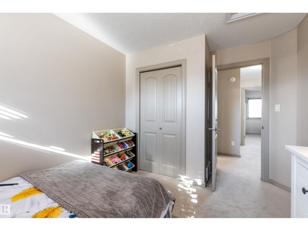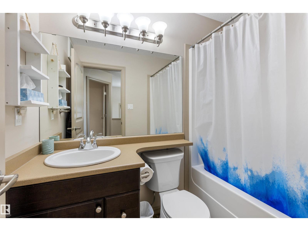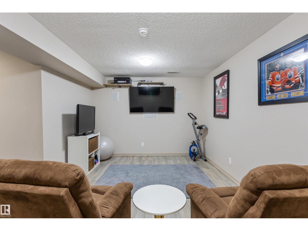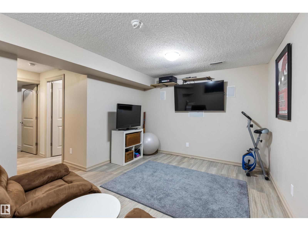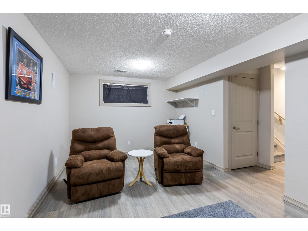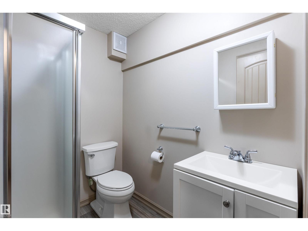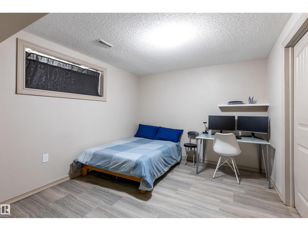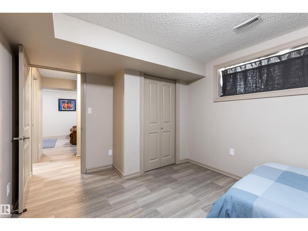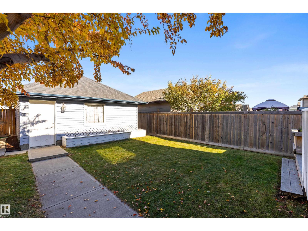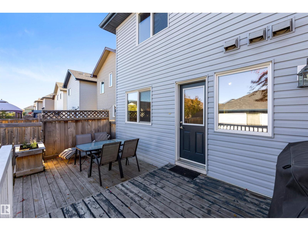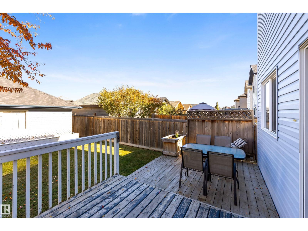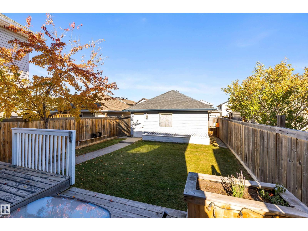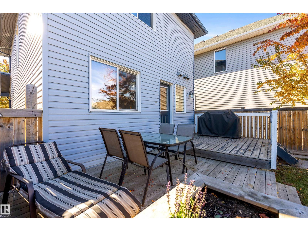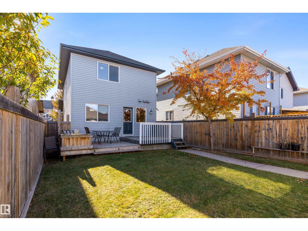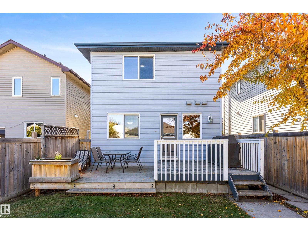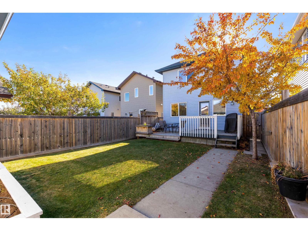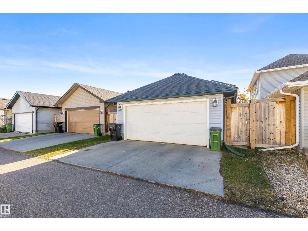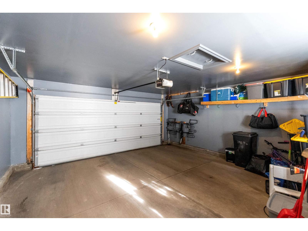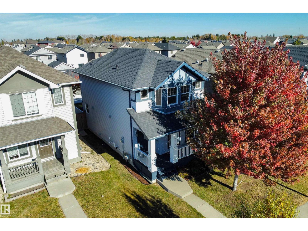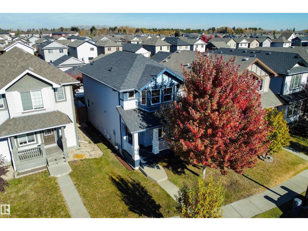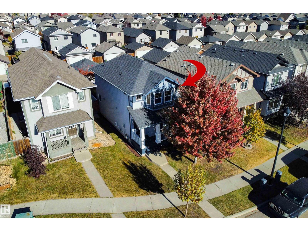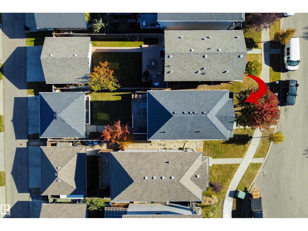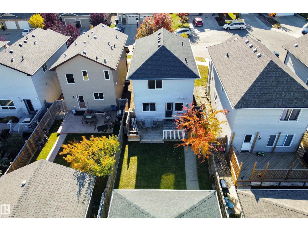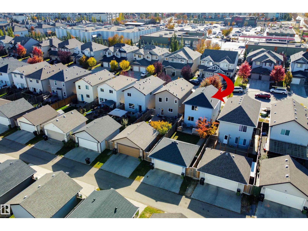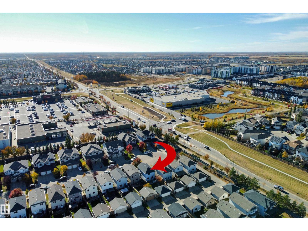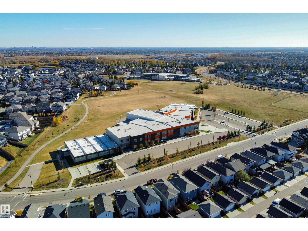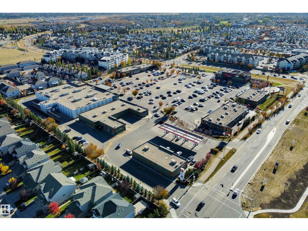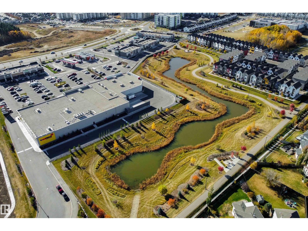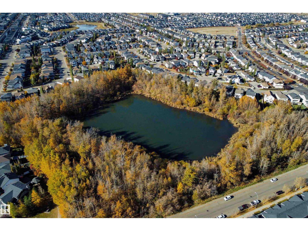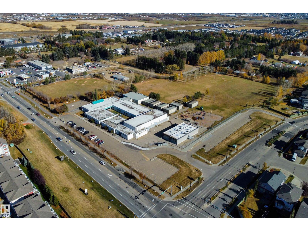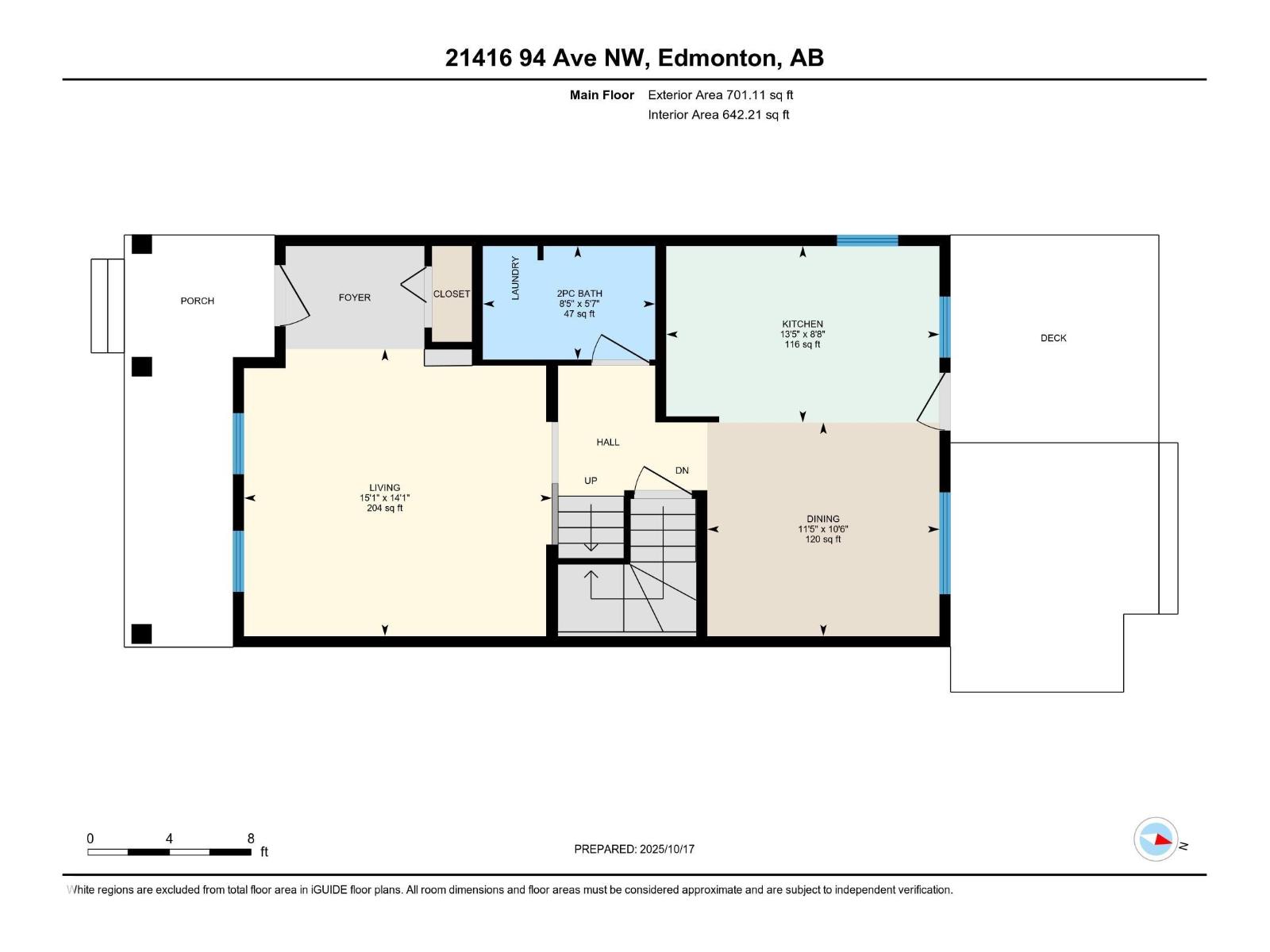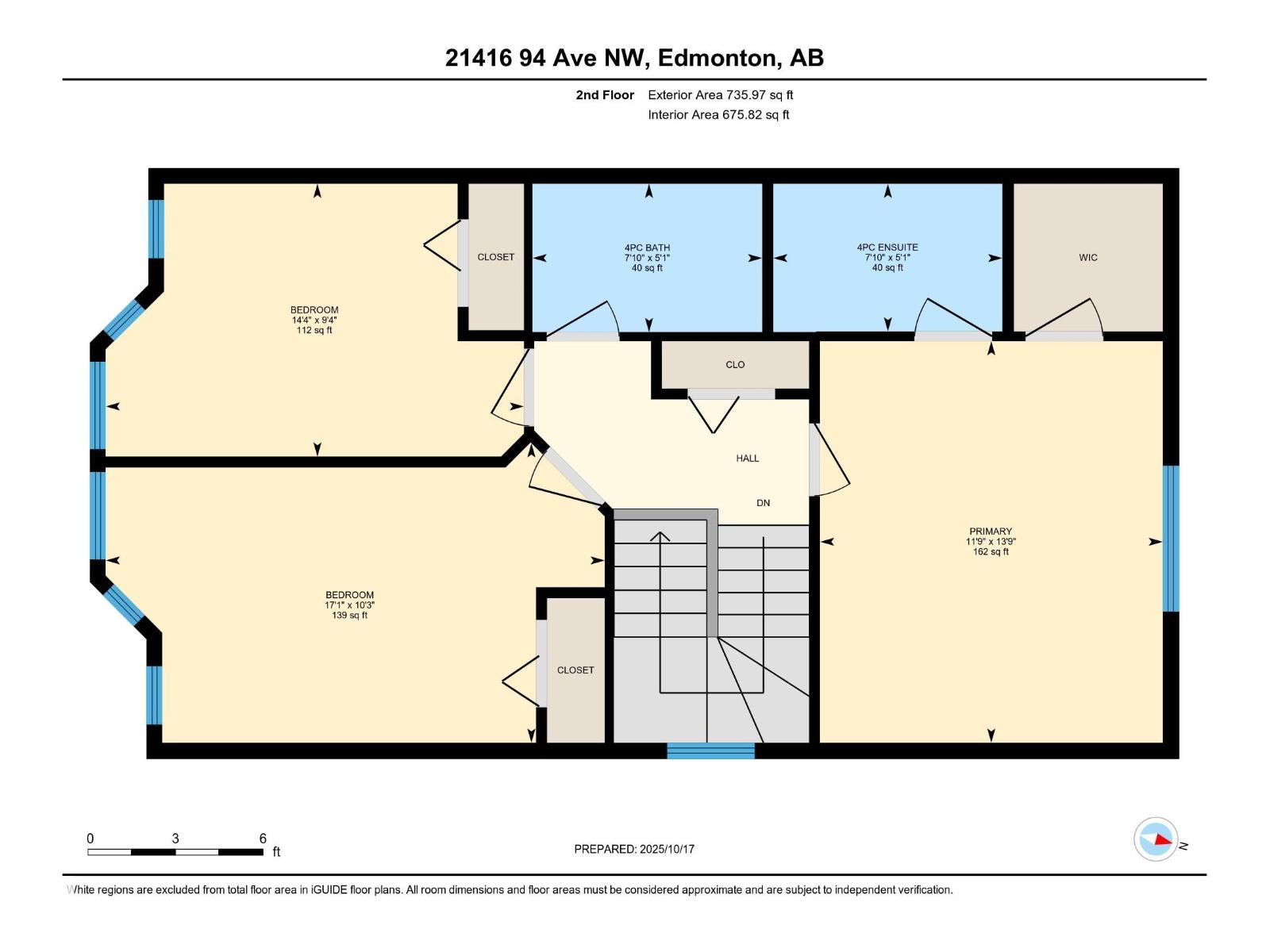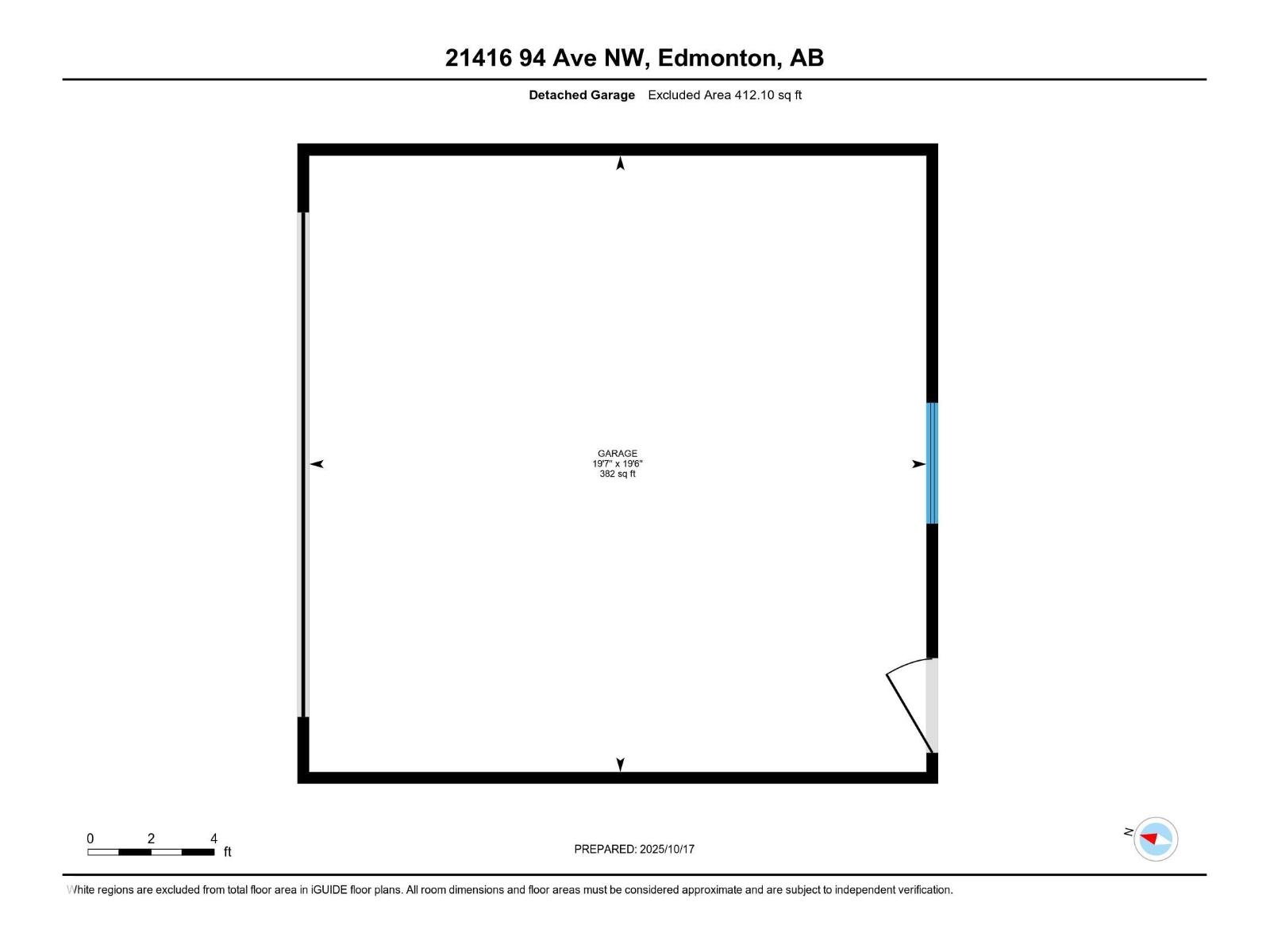4 Bedroom
4 Bathroom
1,437 ft2
Forced Air
$474,880
Welcome to this beautiful 2-storey home in the heart of Webber Greens! With 1,437 sq ft plus a fully finished 601 sq ft basement, this 4-bedroom, 3.5-bath home blends style and comfort. Enjoy your morning coffee on the charming front veranda before stepping into the spacious living room. The kitchen has an island for extra seating and prep space. The large dining area is off to the side with windows facing the backyard. Upstairs offers 3 generous bedrooms, including a primary suite with a walk-in closet and 4-piece ensuite. The finished basement adds a rec room, built-in speakers, and a 4th bedroom—perfect for guests or teens. Relax or entertain on the two-tier deck in the backyard, complete with a double detached garage. Tucked in a quiet cul-de-sac near schools, parks, and quick access to Winterburn Rd. Walk to Save-On-Foods, restaurants, coffee shops, daycare, and more! (id:47041)
Property Details
|
MLS® Number
|
E4462470 |
|
Property Type
|
Single Family |
|
Neigbourhood
|
Webber Greens |
|
Amenities Near By
|
Golf Course, Playground, Public Transit, Schools, Shopping |
|
Features
|
Cul-de-sac, Flat Site, Paved Lane, Lane, Exterior Walls- 2x6", No Animal Home, No Smoking Home |
|
Structure
|
Deck, Porch |
Building
|
Bathroom Total
|
4 |
|
Bedrooms Total
|
4 |
|
Appliances
|
Dishwasher, Garage Door Opener Remote(s), Garage Door Opener, Hood Fan, Microwave, Refrigerator, Washer/dryer Stack-up, Stove, Washer, Window Coverings |
|
Basement Development
|
Finished |
|
Basement Type
|
Full (finished) |
|
Constructed Date
|
2012 |
|
Construction Style Attachment
|
Detached |
|
Fire Protection
|
Smoke Detectors |
|
Half Bath Total
|
1 |
|
Heating Type
|
Forced Air |
|
Stories Total
|
2 |
|
Size Interior
|
1,437 Ft2 |
|
Type
|
House |
Parking
Land
|
Acreage
|
No |
|
Fence Type
|
Fence |
|
Land Amenities
|
Golf Course, Playground, Public Transit, Schools, Shopping |
|
Size Irregular
|
325.08 |
|
Size Total
|
325.08 M2 |
|
Size Total Text
|
325.08 M2 |
Rooms
| Level |
Type |
Length |
Width |
Dimensions |
|
Basement |
Bedroom 4 |
3.19 m |
4.36 m |
3.19 m x 4.36 m |
|
Basement |
Recreation Room |
3.19 m |
4.31 m |
3.19 m x 4.31 m |
|
Main Level |
Living Room |
4.3 m |
4.61 m |
4.3 m x 4.61 m |
|
Main Level |
Dining Room |
3.2 m |
3.47 m |
3.2 m x 3.47 m |
|
Main Level |
Kitchen |
2.64 m |
4.09 m |
2.64 m x 4.09 m |
|
Upper Level |
Primary Bedroom |
4.2 m |
3.58 m |
4.2 m x 3.58 m |
|
Upper Level |
Bedroom 2 |
3.13 m |
5.21 m |
3.13 m x 5.21 m |
|
Upper Level |
Bedroom 3 |
2.85 m |
4.37 m |
2.85 m x 4.37 m |
https://www.realtor.ca/real-estate/29001906/21416-94-av-nw-nw-edmonton-webber-greens
