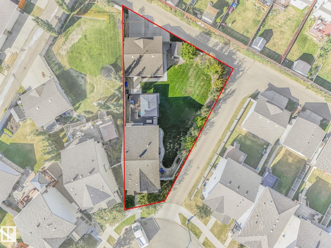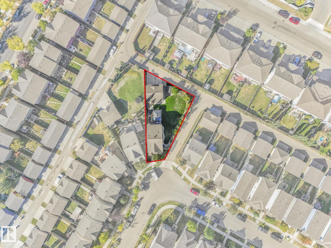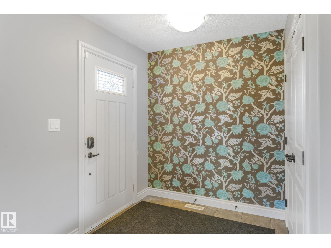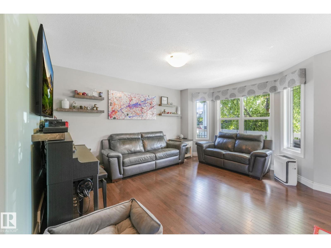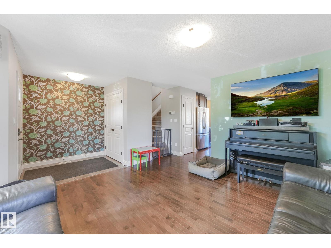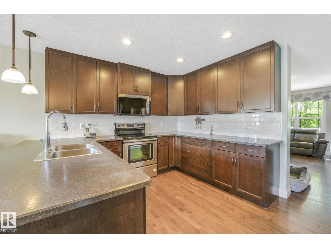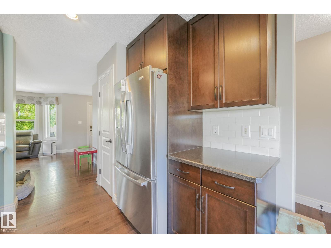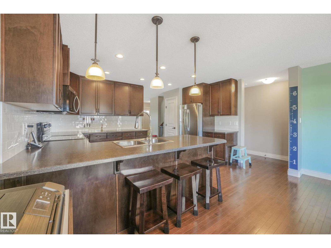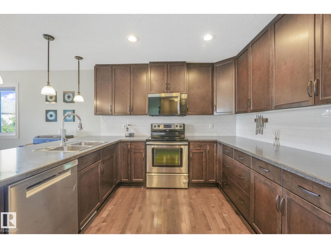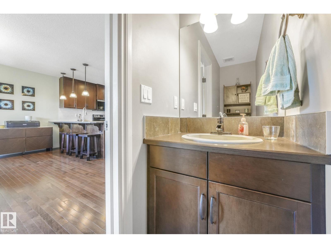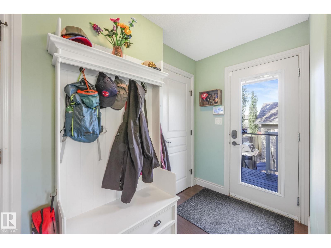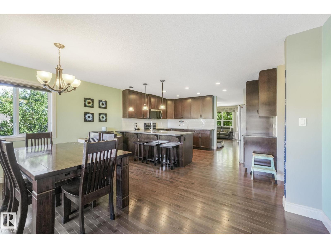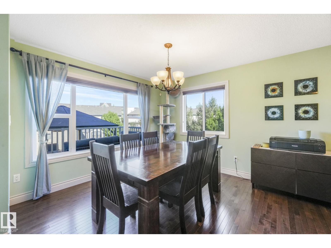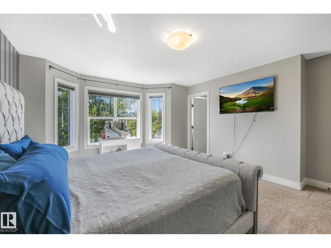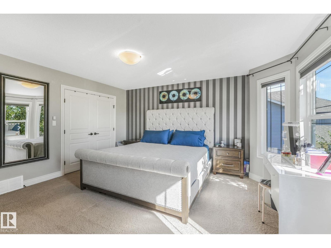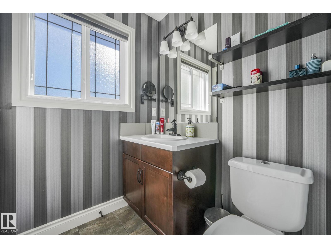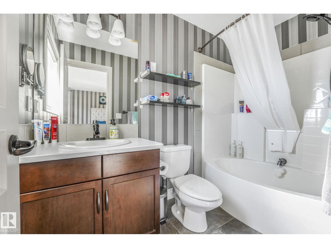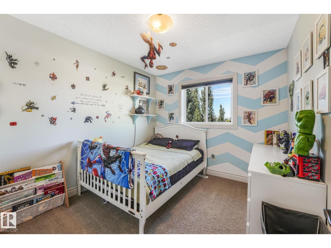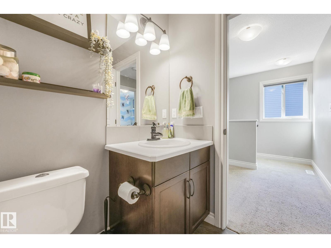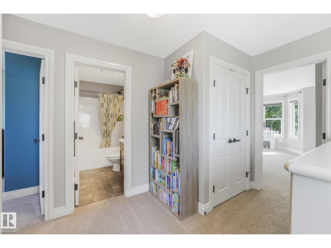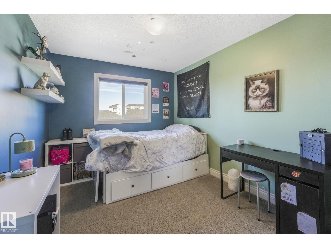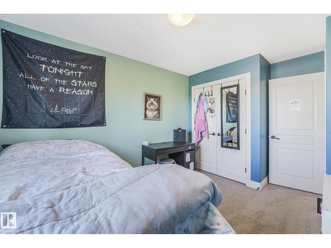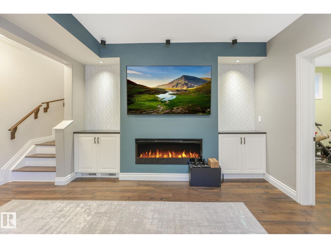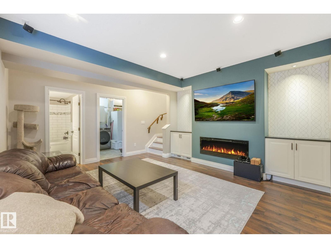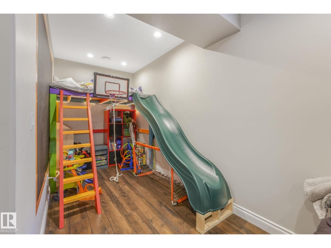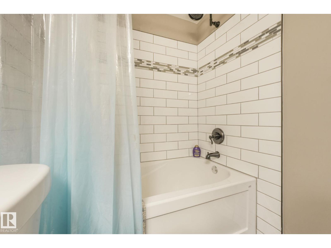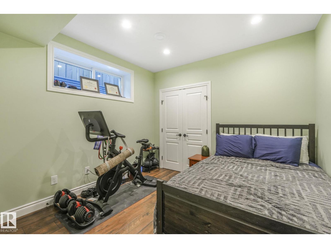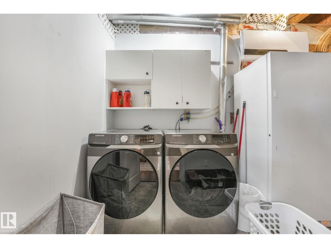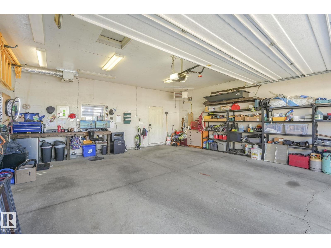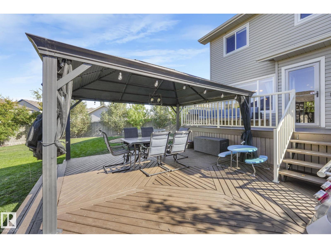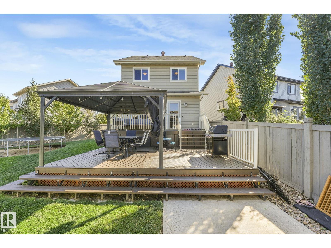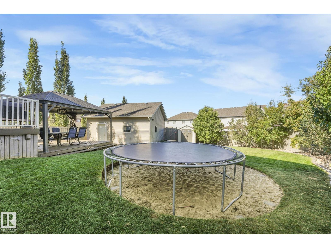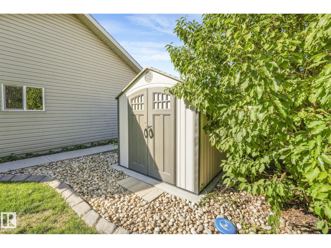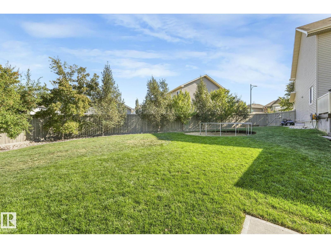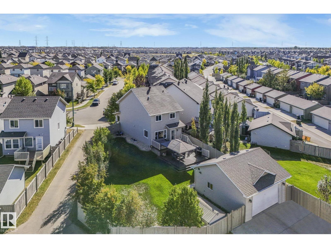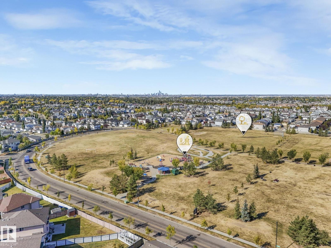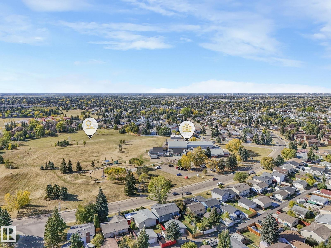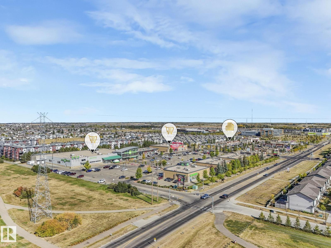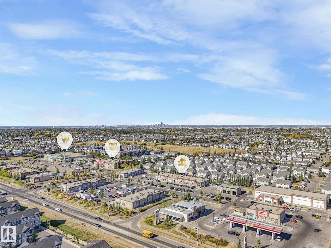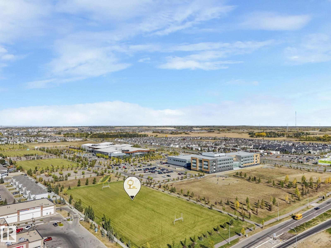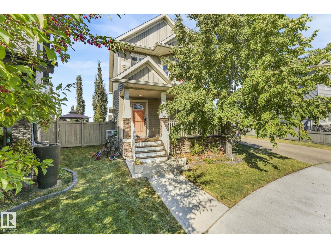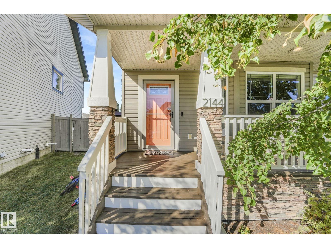4 Bedroom
4 Bathroom
1,568 ft2
Central Air Conditioning
Forced Air
$519,900
Immaculate, move-in ready 4 bed, 3.5 bath FULLY FINISHED home on a massive pie lot in Laurel! Loaded with upgrades including hardwood floors, fresh paint, A/C, feature wallpaper, oil-rubbed bronze fixtures & NEW washer/dryer. The bright main floor offers a spacious living room, powder room & open kitchen/dining with 40 maple cabinets, subway tile backsplash, stainless appliances & plenty of storage. Upstairs features 2 large bedrooms, 4 pc bath & a stunning primary suite with walk-in closet & 4 pc ensuite with oversized tub. The PERMITTED basement boasts 9 ft ceilings, guest bedroom, 4 pc bath & rec room with built-ins, quartz counters, electric fireplace & laminate floors. Enjoy the huge 6,872 sq ft yard with 2-tier deck, dbl heated (and oversized) garage, stone curbing, trees & loads of grass space. Fantastic family location with new K-9 school, high school, Meadows Rec Centre and shops just a stones throw away — truly better than new! (id:47041)
Property Details
|
MLS® Number
|
E4459223 |
|
Property Type
|
Single Family |
|
Neigbourhood
|
Laurel |
|
Amenities Near By
|
Golf Course |
|
Features
|
Private Setting, Corner Site, Lane |
Building
|
Bathroom Total
|
4 |
|
Bedrooms Total
|
4 |
|
Appliances
|
Dishwasher, Dryer, Refrigerator, Storage Shed, Stove, Washer |
|
Basement Development
|
Finished |
|
Basement Type
|
Full (finished) |
|
Constructed Date
|
2011 |
|
Construction Style Attachment
|
Detached |
|
Cooling Type
|
Central Air Conditioning |
|
Half Bath Total
|
1 |
|
Heating Type
|
Forced Air |
|
Stories Total
|
2 |
|
Size Interior
|
1,568 Ft2 |
|
Type
|
House |
Parking
Land
|
Acreage
|
No |
|
Fence Type
|
Fence |
|
Land Amenities
|
Golf Course |
|
Size Irregular
|
637.89 |
|
Size Total
|
637.89 M2 |
|
Size Total Text
|
637.89 M2 |
Rooms
| Level |
Type |
Length |
Width |
Dimensions |
|
Lower Level |
Bedroom 4 |
3.13 m |
3.21 m |
3.13 m x 3.21 m |
|
Lower Level |
Recreation Room |
8.17 m |
4.31 m |
8.17 m x 4.31 m |
|
Main Level |
Living Room |
4.43 m |
4.36 m |
4.43 m x 4.36 m |
|
Main Level |
Dining Room |
3.39 m |
4.82 m |
3.39 m x 4.82 m |
|
Main Level |
Kitchen |
4.04 m |
4.58 m |
4.04 m x 4.58 m |
|
Upper Level |
Primary Bedroom |
4.55 m |
4.57 m |
4.55 m x 4.57 m |
|
Upper Level |
Bedroom 2 |
4.2 m |
2.84 m |
4.2 m x 2.84 m |
|
Upper Level |
Bedroom 3 |
3.37 m |
2.82 m |
3.37 m x 2.82 m |
https://www.realtor.ca/real-estate/28907480/2144-30-st-nw-edmonton-laurel
