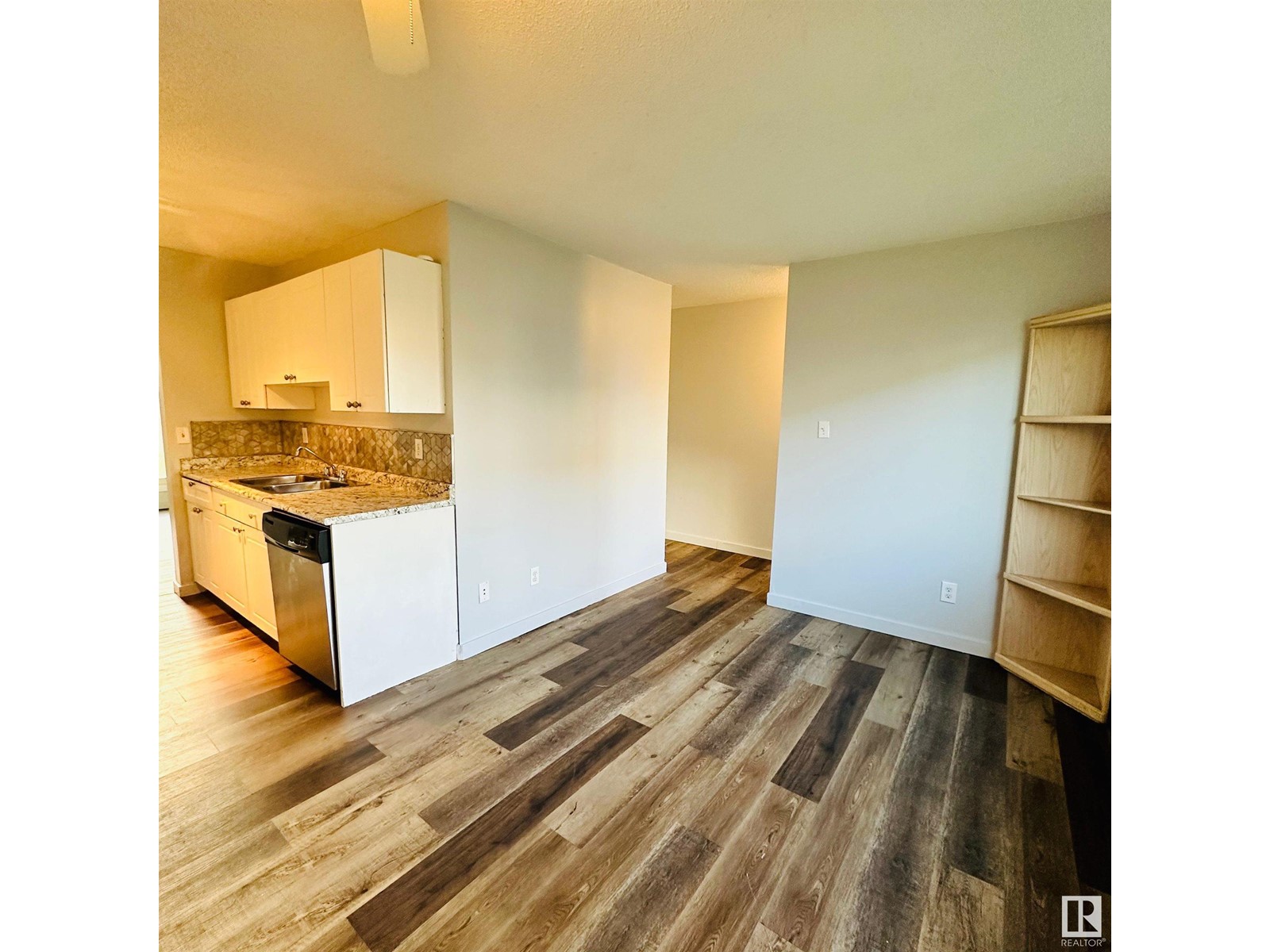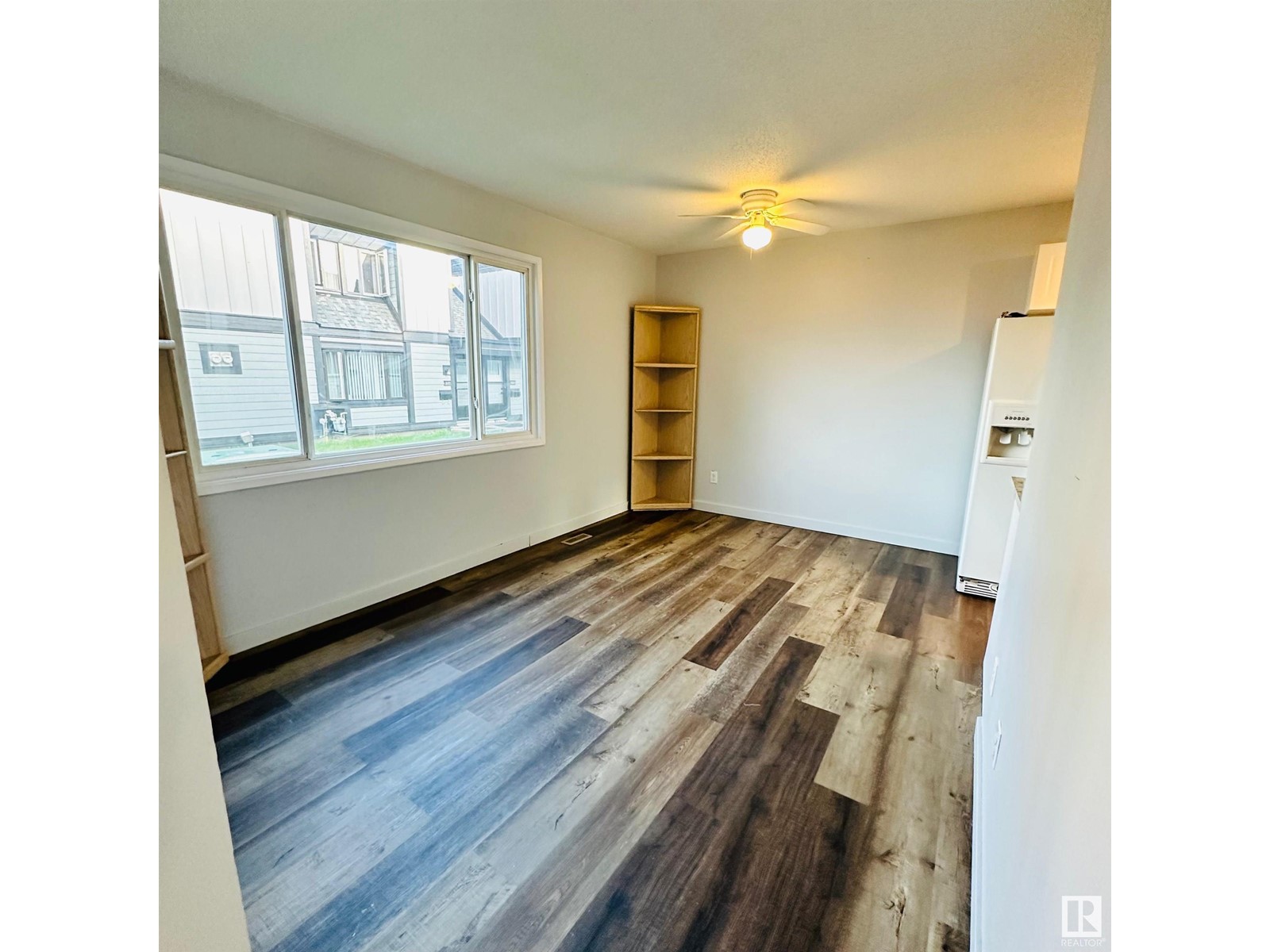#215 11421 34 St Nw Nw Edmonton, Alberta T5W 5J7
$157,999Maintenance, Insurance, Landscaping, Other, See Remarks, Property Management
$283.26 Monthly
Maintenance, Insurance, Landscaping, Other, See Remarks, Property Management
$283.26 MonthlyFIRST TIME HOME BUYER OR INVESTOR ALERT!! This CORNER unit townhouse condominium, built in 1972, offers an ideal blend of space and functionality. Boasting front and back doors for convenient access, the main floor features a comfortable living room and a gallery-style kitchen that seamlessly leads into a dining area, illuminated by a large window that bathes the space in natural light. Recent upgrades include modern vinyl plank flooring, complemented by a fresh coat of paint that enhances the unit's contemporary appeal. Upstairs, three generously sized bedrooms provide ample accommodation, while a full 4-piece bathroom ensures convenience and comfort. The basement houses the laundry area and remains undeveloped, offering potential for customization or additional storage as needed. Along with price being reasonable, condo fees are very affordable as well. (id:47041)
Property Details
| MLS® Number | E4399326 |
| Property Type | Single Family |
| Neigbourhood | Rundle Heights |
| Amenities Near By | Playground, Public Transit, Schools, Shopping |
| Features | See Remarks, Park/reserve |
| Parking Space Total | 1 |
Building
| Bathroom Total | 2 |
| Bedrooms Total | 3 |
| Appliances | Dishwasher, Dryer, Hood Fan, Refrigerator, Stove, Washer |
| Basement Development | Unfinished |
| Basement Type | Full (unfinished) |
| Constructed Date | 1972 |
| Construction Style Attachment | Attached |
| Half Bath Total | 1 |
| Heating Type | Forced Air |
| Stories Total | 2 |
| Size Interior | 110957 Sqft |
| Type | Row / Townhouse |
Parking
| Stall |
Land
| Acreage | No |
| Fence Type | Fence |
| Land Amenities | Playground, Public Transit, Schools, Shopping |
Rooms
| Level | Type | Length | Width | Dimensions |
|---|---|---|---|---|
| Main Level | Living Room | 2.9 m | Measurements not available x 2.9 m | |
| Main Level | Dining Room | 3.9 m | Measurements not available x 3.9 m | |
| Main Level | Kitchen | 2.3 m | Measurements not available x 2.3 m | |
| Upper Level | Primary Bedroom | 3.4 m | Measurements not available x 3.4 m | |
| Upper Level | Bedroom 2 | 4.5 m | Measurements not available x 4.5 m | |
| Upper Level | Bedroom 3 | 3.7 m | Measurements not available x 3.7 m |






















