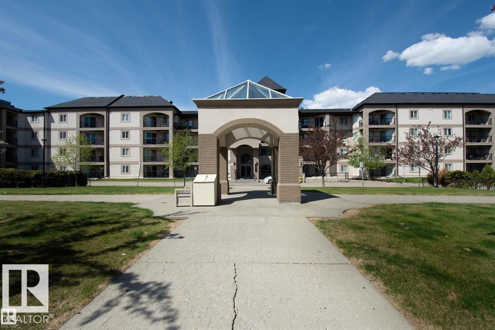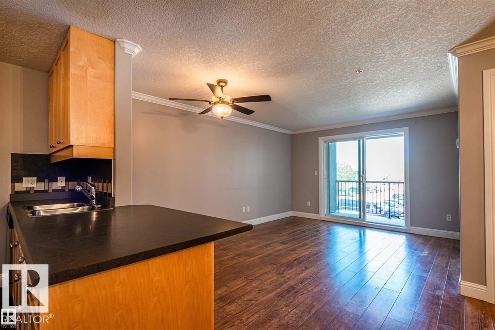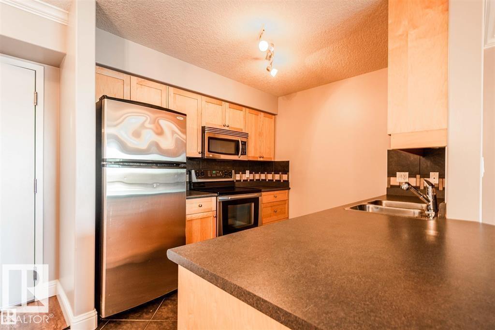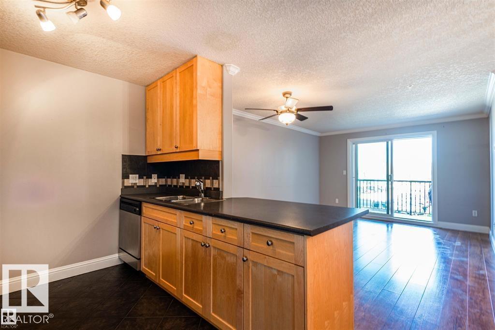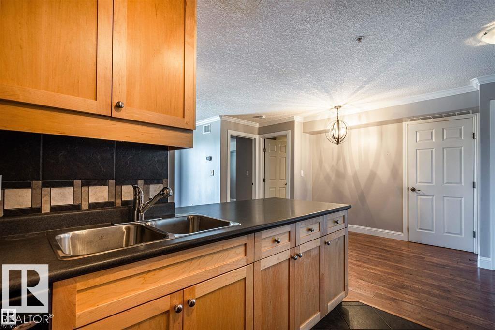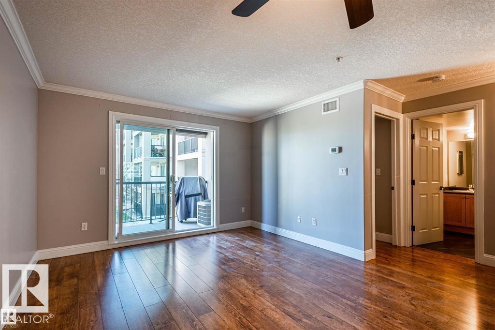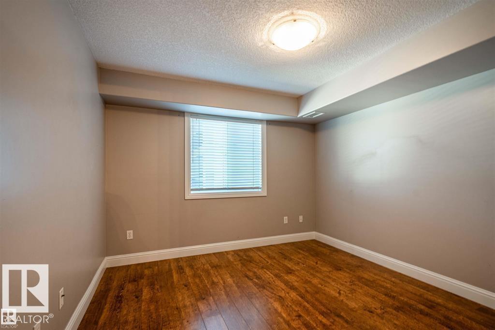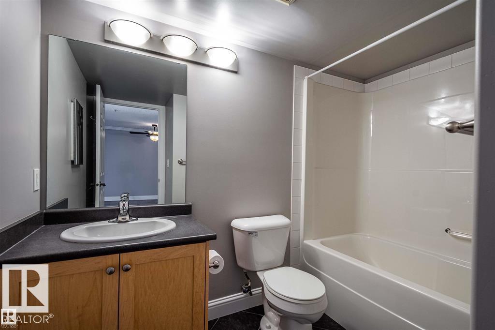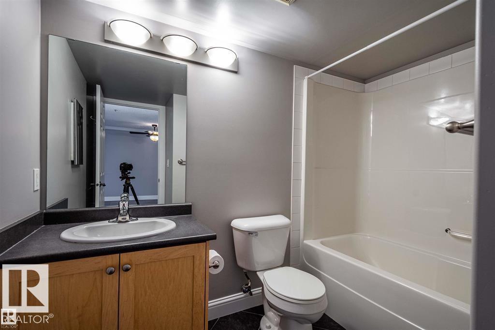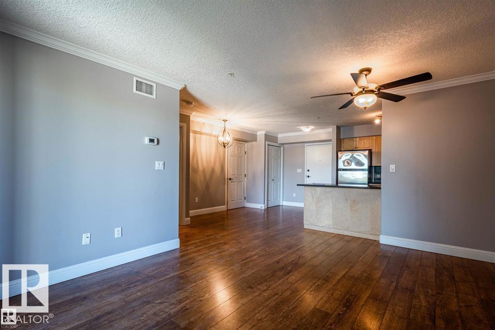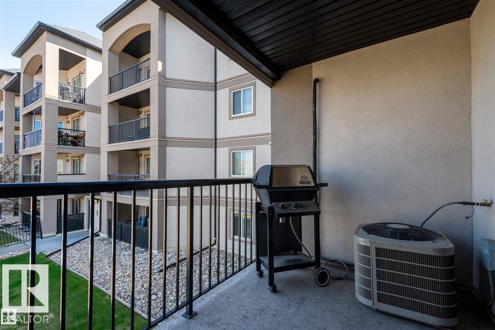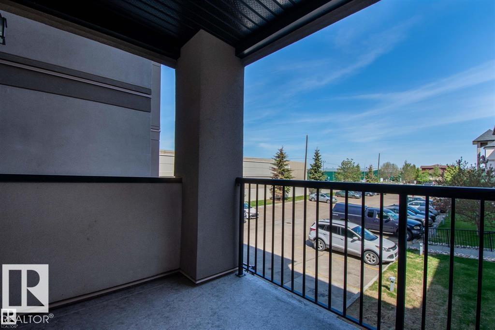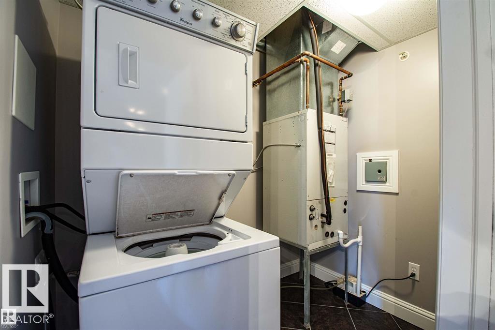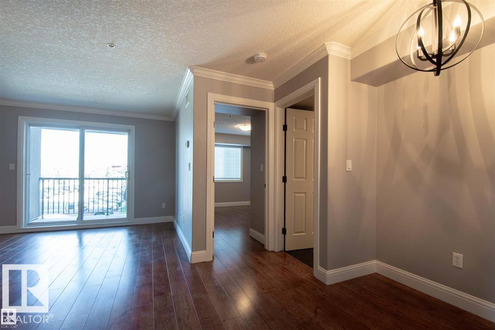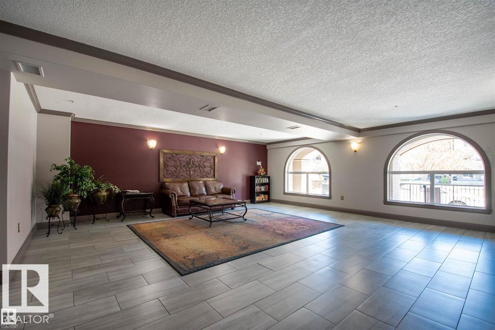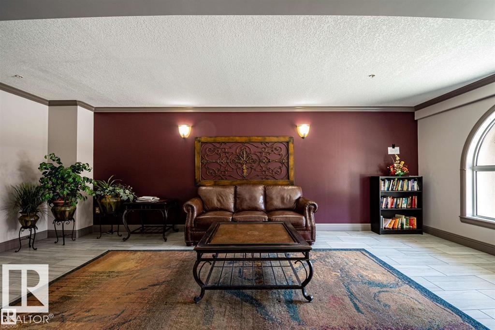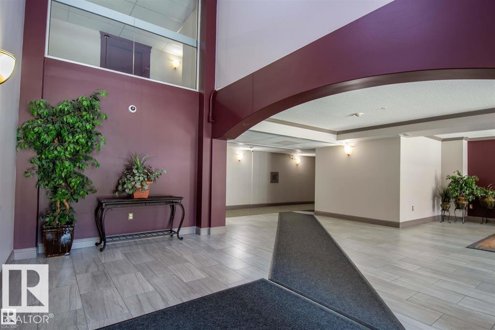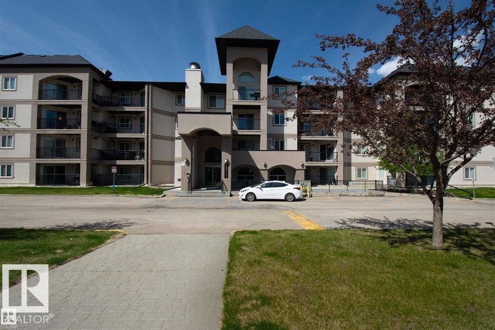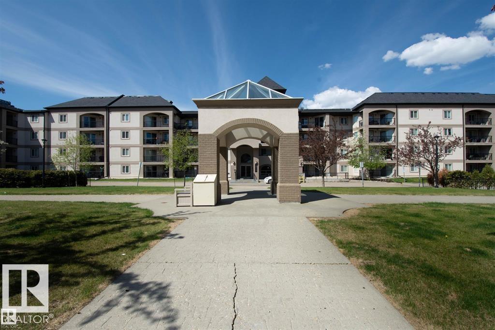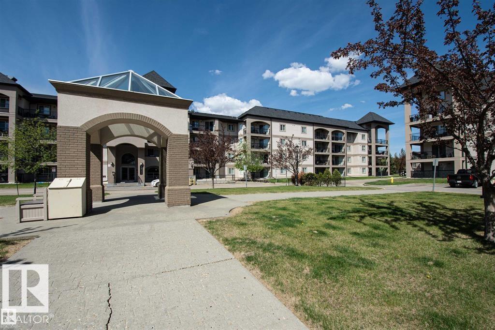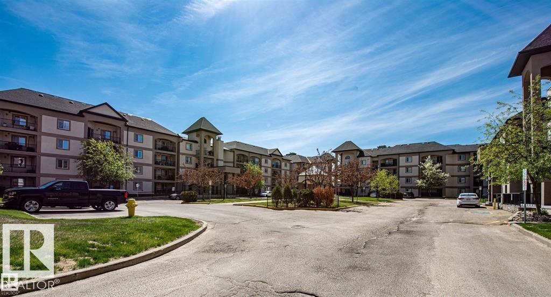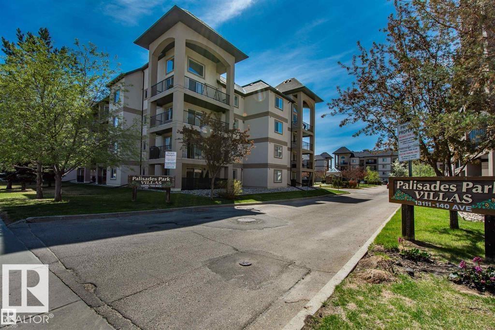#215 13111 140 Av Nw Nw Edmonton, Alberta T6V 0B1
$160,000Maintenance, Exterior Maintenance, Heat, Insurance, Common Area Maintenance, Landscaping, Property Management, Other, See Remarks, Water
$327.56 Monthly
Maintenance, Exterior Maintenance, Heat, Insurance, Common Area Maintenance, Landscaping, Property Management, Other, See Remarks, Water
$327.56 MonthlyPREMIER 1-BEDROOM CONDO LIVING AT PALISADES PARK VILLAS: THIS IS THE ONE! STOP THE CAR! This isn't just a condo—it's a lifestyle upgrade! Conveniently located, this PRISTINE 1-bedroom condo in Palisades Park Villas is absolutely LOADED with upgrades you've been searching for: sparkling tile/laminate floors , designer custom tile backsplash, sleek stainless-steel appliances , and glorious air conditioning. Imagine relaxing on your private WEST-FACING BALCONY with a natural gas BBQ hookup —perfect for summer evenings! The unit shines, having been recently painted with modern, bright neutral grey tones. The GOURMET maple kitchen is a chef's delight, boasting ample counter space, an eat-in breakfast bar, a bank of pot drawers, and a glass cook-top stove. A stylish custom light fixture defines the dining space, which easily accommodates a four-person table. ULTRA-CONVENIENT in-suite laundry means no more trips to the laundromat! Even better, the incredibly LOW CONDO FEES $327.56 INCLUDE YOUR HEAT & WATER! (id:47041)
Property Details
| MLS® Number | E4460468 |
| Property Type | Single Family |
| Neigbourhood | Pembina |
| Amenities Near By | Golf Course, Playground, Public Transit, Schools, Shopping |
| Features | No Back Lane, Closet Organizers, No Animal Home, No Smoking Home |
Building
| Bathroom Total | 1 |
| Bedrooms Total | 1 |
| Appliances | Dishwasher, Fan, Microwave Range Hood Combo, Refrigerator, Washer/dryer Stack-up, Stove, Window Coverings |
| Basement Type | None |
| Constructed Date | 2006 |
| Cooling Type | Central Air Conditioning |
| Heating Type | Coil Fan, Hot Water Radiator Heat |
| Size Interior | 645 Ft2 |
| Type | Apartment |
Parking
| Stall |
Land
| Acreage | No |
| Land Amenities | Golf Course, Playground, Public Transit, Schools, Shopping |
| Size Irregular | 1033.79 |
| Size Total | 1033.79 M2 |
| Size Total Text | 1033.79 M2 |
Rooms
| Level | Type | Length | Width | Dimensions |
|---|---|---|---|---|
| Main Level | Living Room | 4.63 m | 3.58 m | 4.63 m x 3.58 m |
| Main Level | Dining Room | 2.71 m | 2.78 m | 2.71 m x 2.78 m |
| Main Level | Primary Bedroom | 3.33 m | 3.68 m | 3.33 m x 3.68 m |
https://www.realtor.ca/real-estate/28942867/215-13111-140-av-nw-nw-edmonton-pembina
