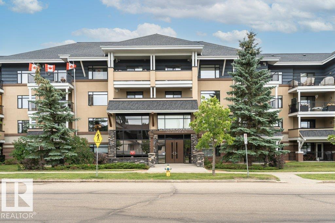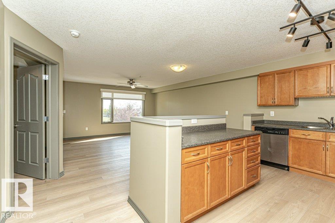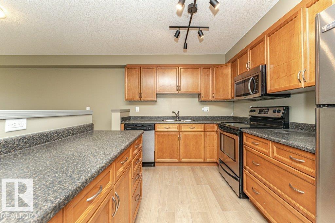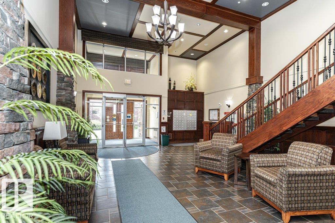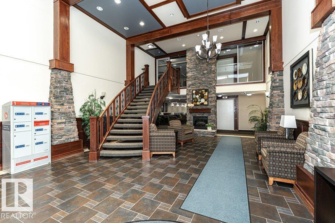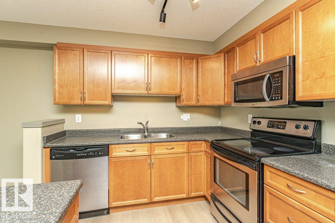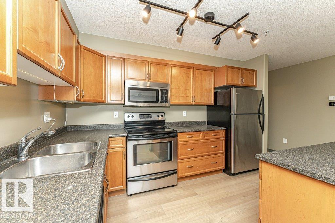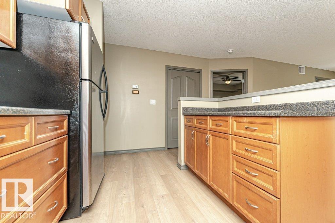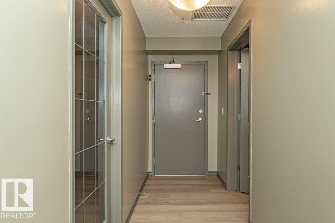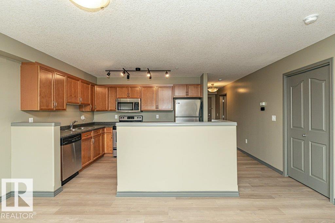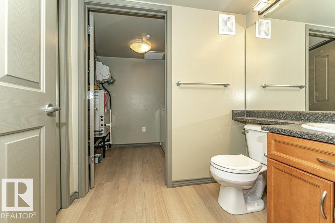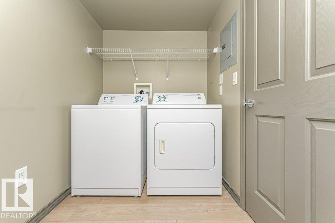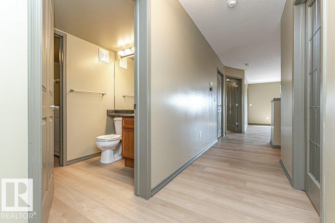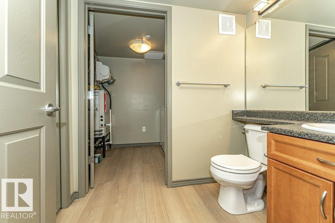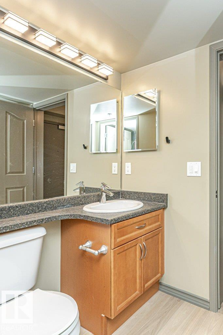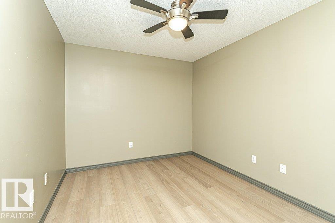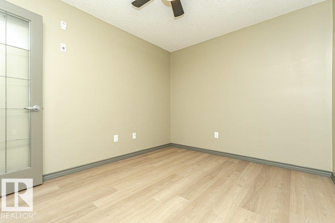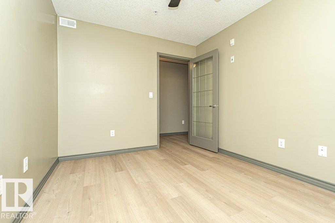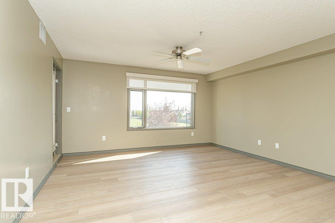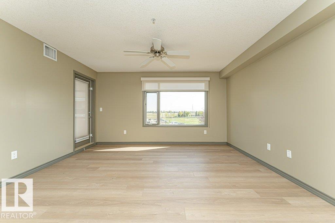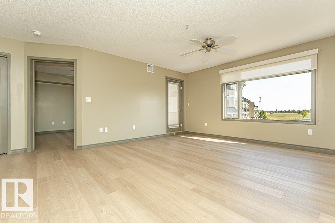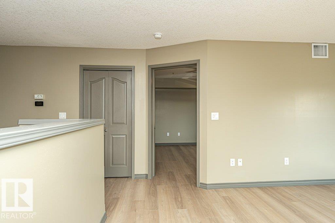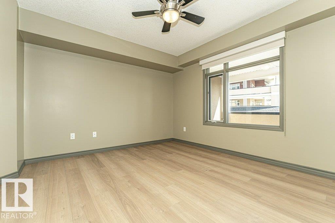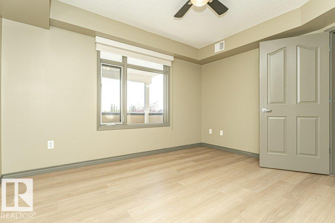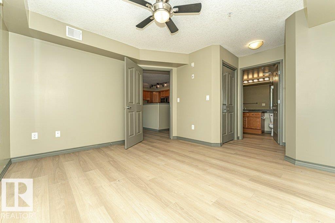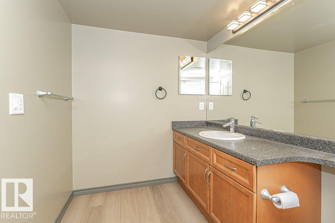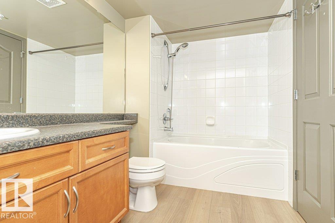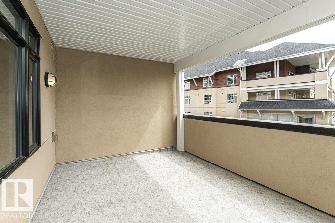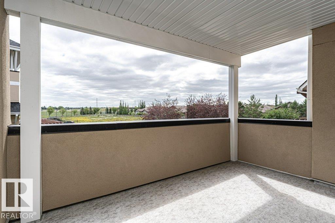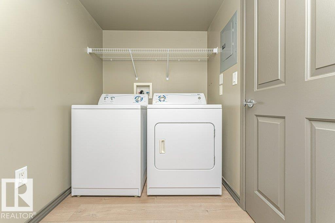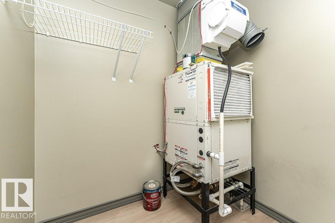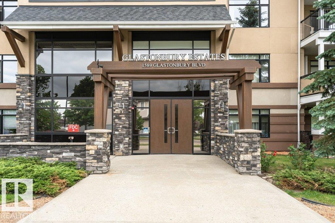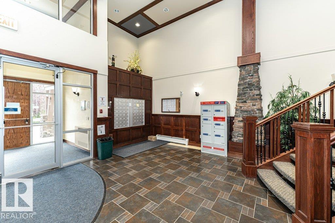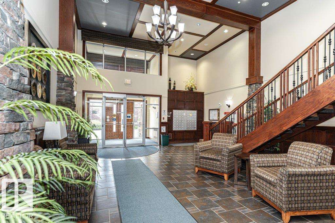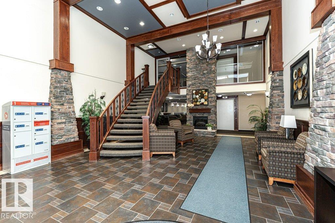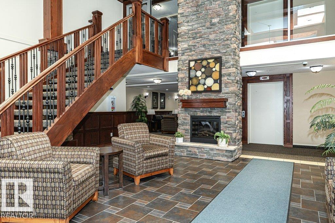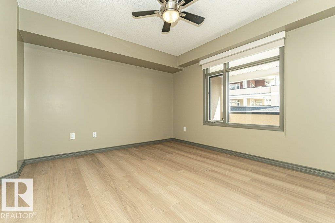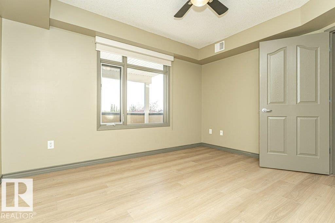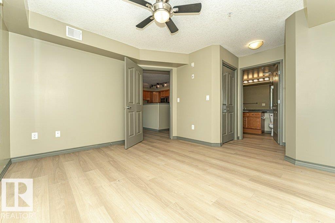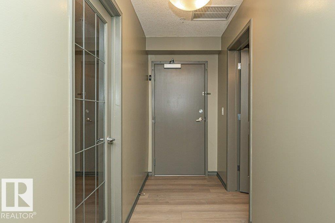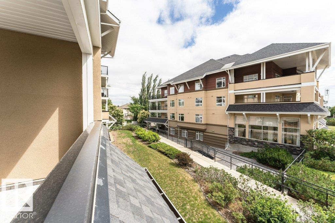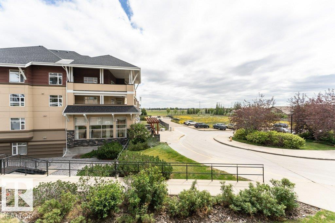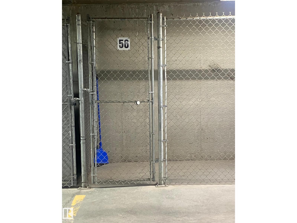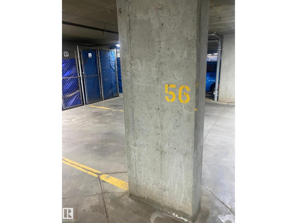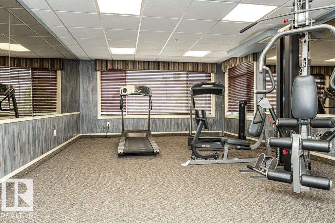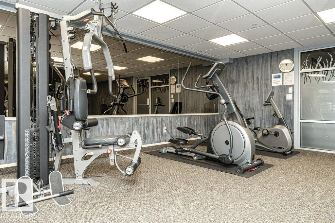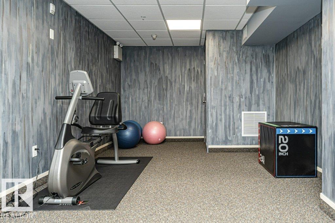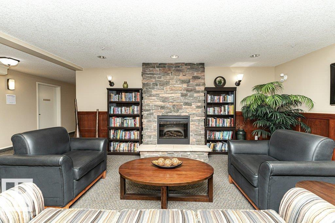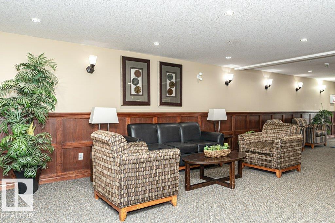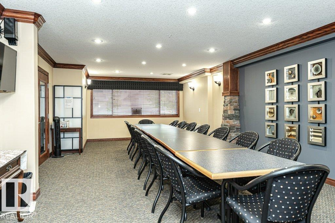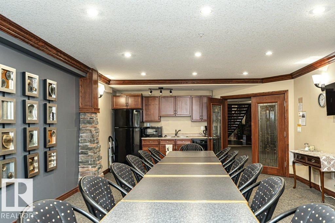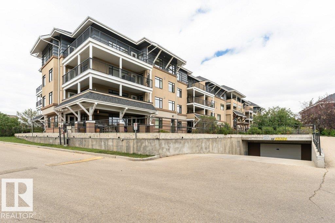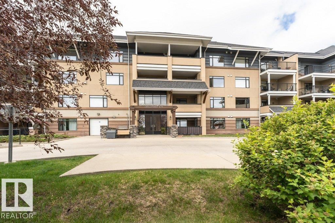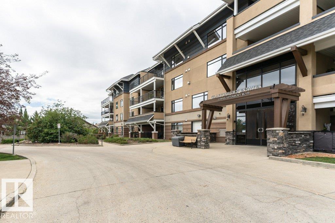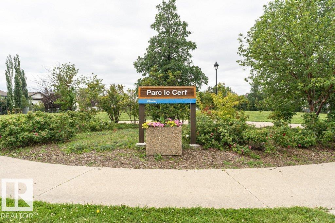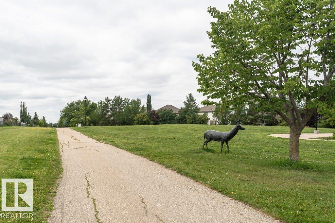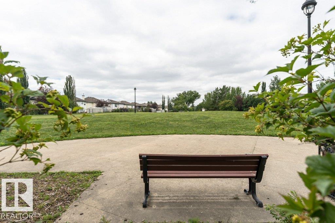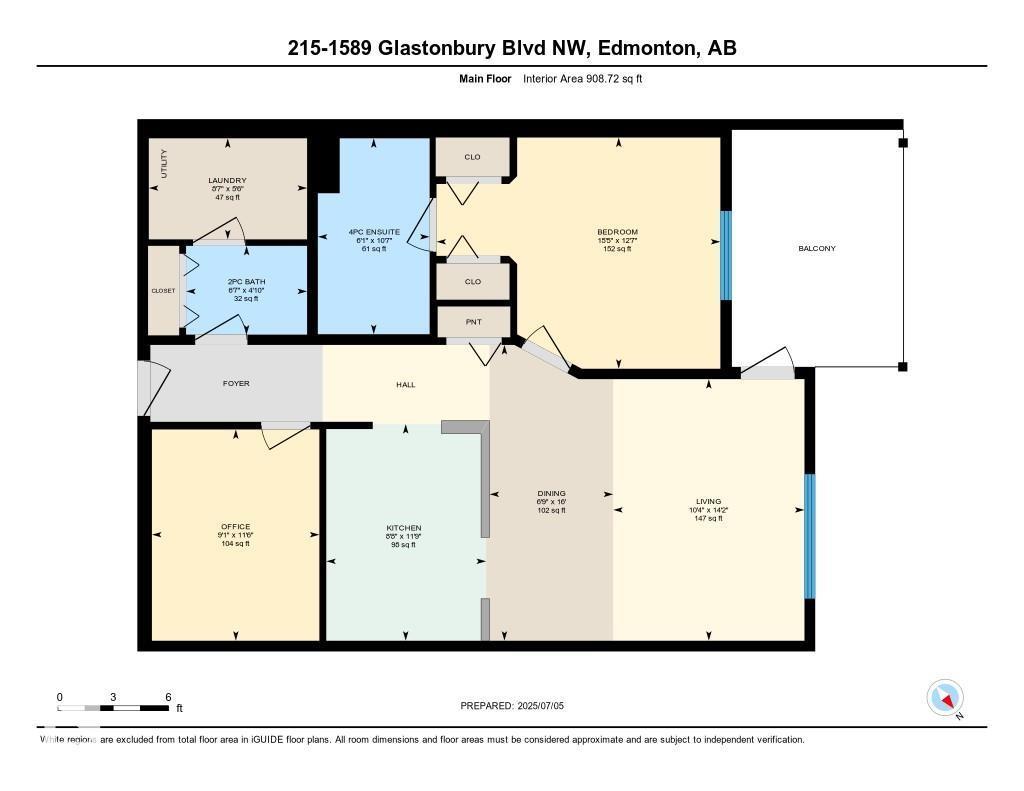#215 1589 Glastonbury Bv Nw Edmonton, Alberta T5T 2V1
$248,000Maintenance, Exterior Maintenance, Heat, Insurance, Property Management, Other, See Remarks, Water
$501.45 Monthly
Maintenance, Exterior Maintenance, Heat, Insurance, Property Management, Other, See Remarks, Water
$501.45 MonthlyImpeccably maintained Adult 18+ Condo in the sought after Glastonbury neighborhood, showcasing a sleek design with Heated Titled Underground Parking, assigned storage cage, and a Heat Pump for efficient Heating and Cooling. This residence boasts an Open Concept layout, BRAND NEW LUXURY VINYL PLANK FLOORING THROUGHOUT, Stainless Steel appliances, a East facing living room with large windows letting in loads of natural light, plus access to a spacious covered balcony that includes Gas Outlet for BBQ. The Primary Suite features duel closets and a 4-piece ensuite. A den/2nd bedroom, 2 piece bath and laundry facilities complete the suite. Residents will appreciate the building's top-tier amenities including a well-equipped exercise room, guest suite, social gathering area and more. Ideally situated near schools, shopping facilities, public transportation, scenic walking trails, and an array of conveniences for a sophisticated urban lifestyle. (id:47041)
Property Details
| MLS® Number | E4446285 |
| Property Type | Single Family |
| Neigbourhood | Glastonbury |
| Amenities Near By | Public Transit, Schools, Shopping |
| Structure | Deck |
Building
| Bathroom Total | 2 |
| Bedrooms Total | 2 |
| Appliances | Dishwasher, Dryer, Garage Door Opener Remote(s), Microwave, Refrigerator, Stove, Washer, Window Coverings |
| Basement Type | None |
| Constructed Date | 2006 |
| Half Bath Total | 1 |
| Heating Type | Heat Pump |
| Size Interior | 909 Ft2 |
| Type | Apartment |
Parking
| Heated Garage | |
| Underground |
Land
| Acreage | No |
| Land Amenities | Public Transit, Schools, Shopping |
| Size Irregular | 39.1 |
| Size Total | 39.1 M2 |
| Size Total Text | 39.1 M2 |
Rooms
| Level | Type | Length | Width | Dimensions |
|---|---|---|---|---|
| Main Level | Living Room | 4.32 m | 3.16 m | 4.32 m x 3.16 m |
| Main Level | Dining Room | 4.89 m | 2.05 m | 4.89 m x 2.05 m |
| Main Level | Kitchen | 3.58 m | 2.64 m | 3.58 m x 2.64 m |
| Main Level | Primary Bedroom | 3.82 m | 4.69 m | 3.82 m x 4.69 m |
| Main Level | Bedroom 2 | 3.49 m | 2.77 m | 3.49 m x 2.77 m |
| Main Level | Laundry Room | 1.67 m | 2.62 m | 1.67 m x 2.62 m |
https://www.realtor.ca/real-estate/28568763/215-1589-glastonbury-bv-nw-edmonton-glastonbury
