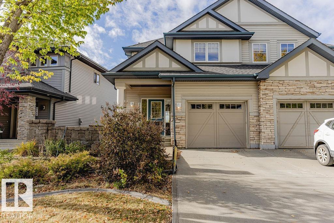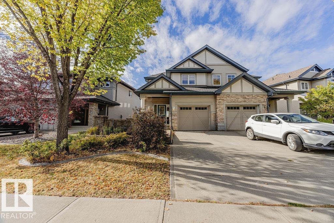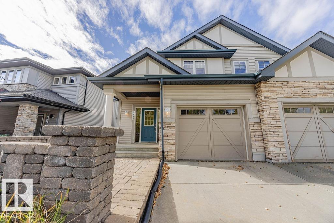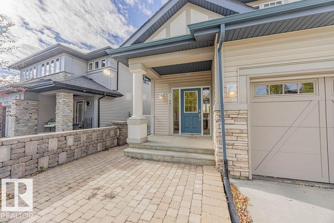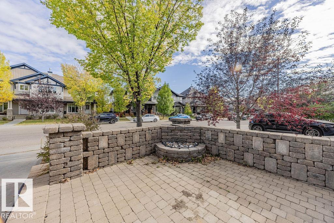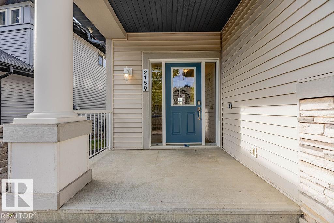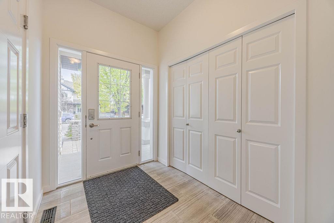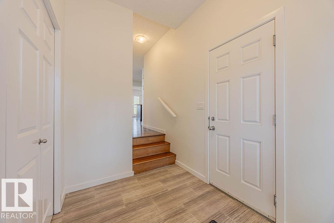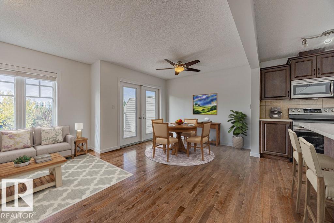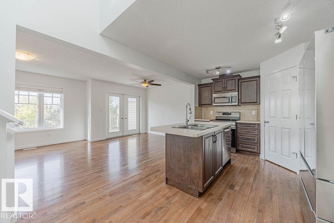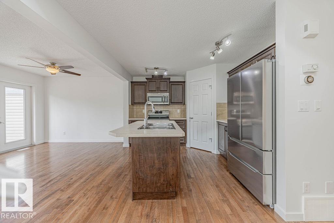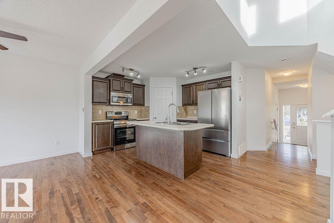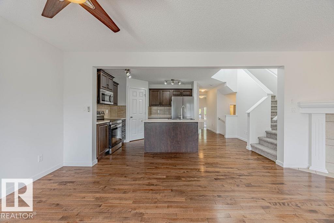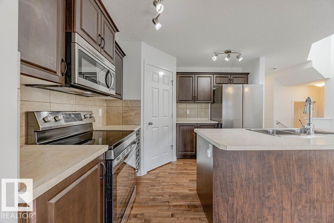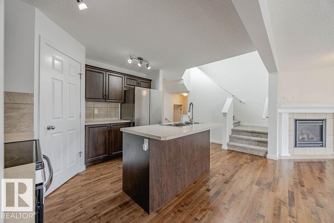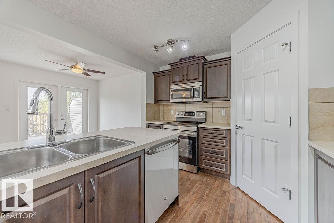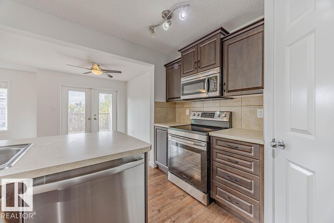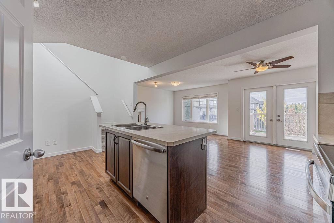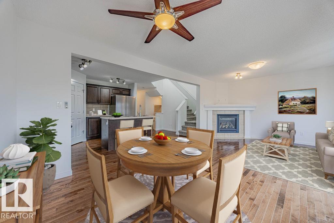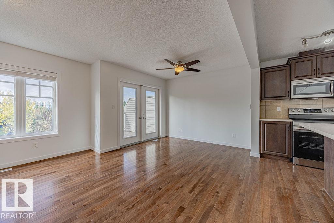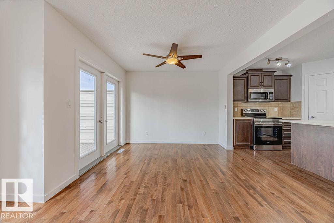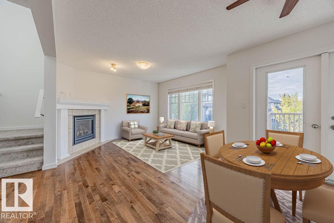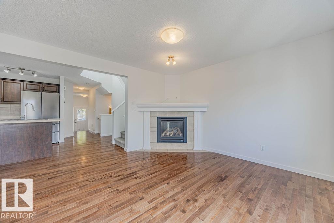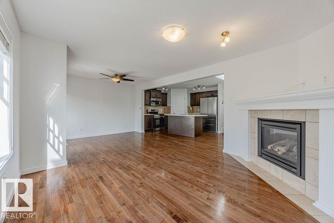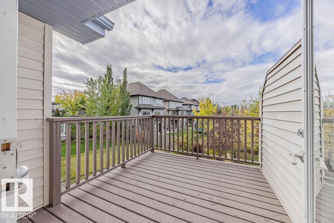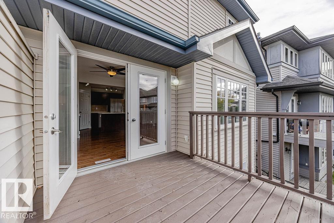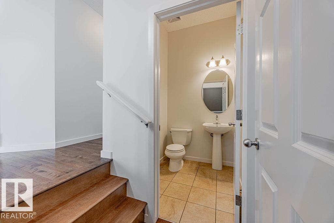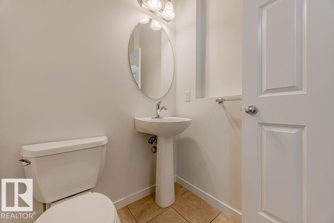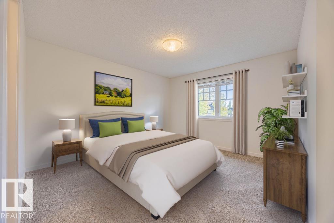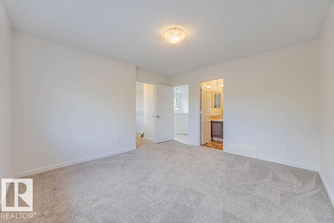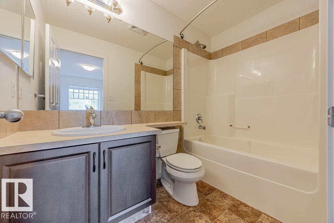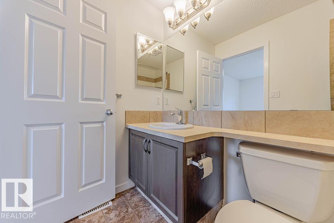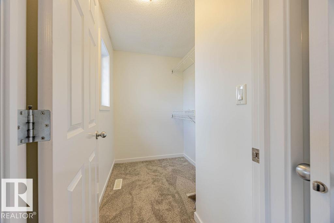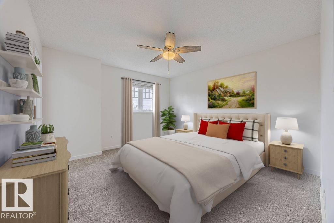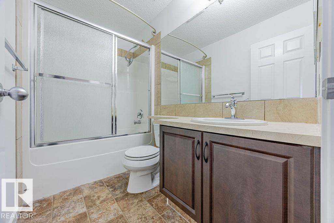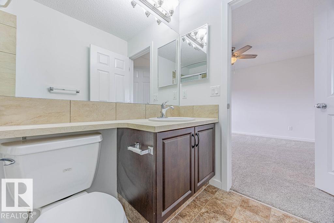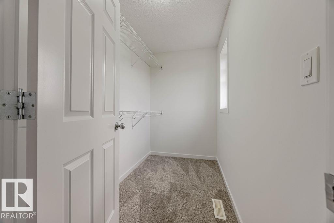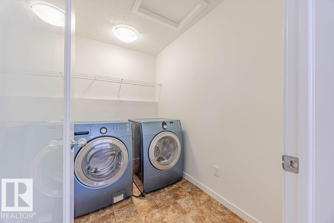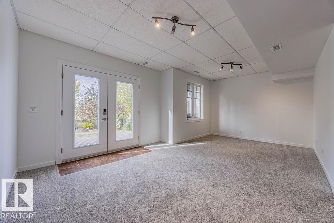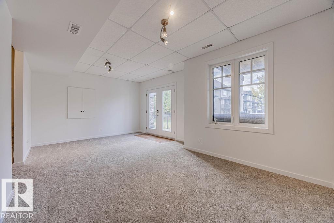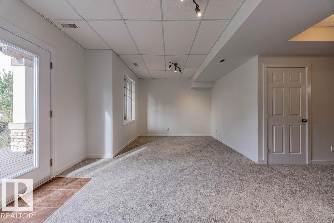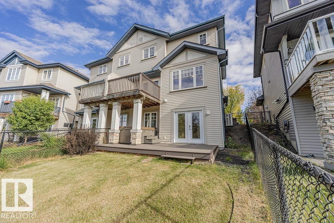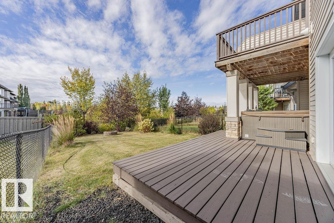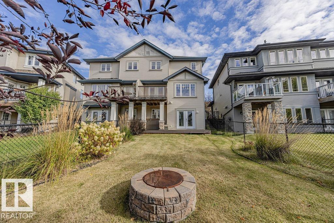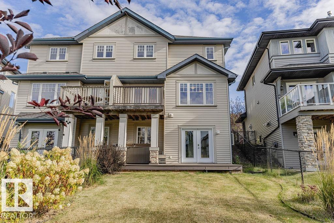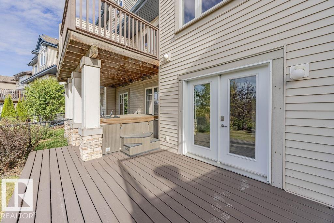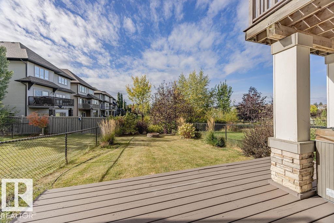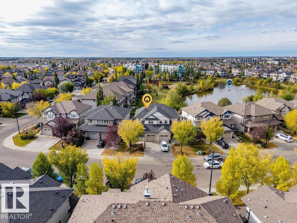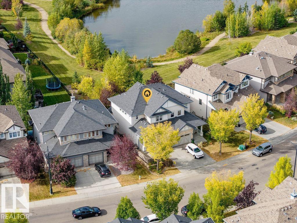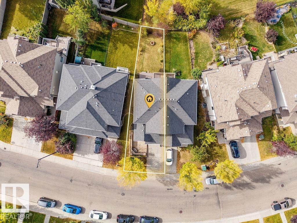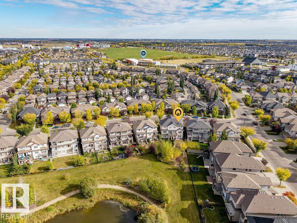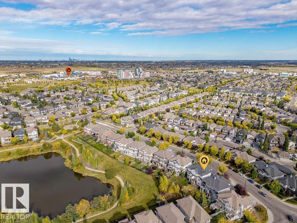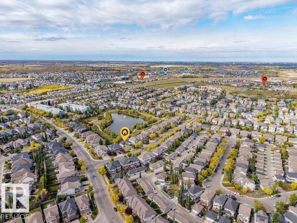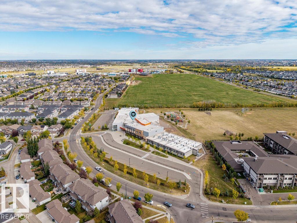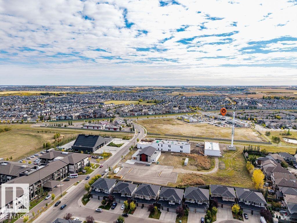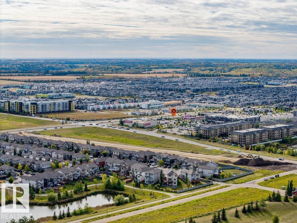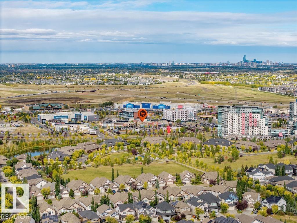2 Bedroom
3 Bathroom
1,441 ft2
Fireplace
Central Air Conditioning
Forced Air
Waterfront On Lake
$468,000
Are you interested to have your morning coffee on your deck overlooking a lake? Here’s your opportunity! This home is freshly painted, has brand new carpet & fridge/stove/microwave. At the front, you’ll find a stone patio w/ fountain, the most scenic spot to relax & enjoy. Inside, the open concept main floor features warm hardwood floors & a gorgeous kitchen. There is a spacious island w/ eating bar, lots of cabinets & a convenient corner pantry. Opening onto the dining area you’ll find large patio doors that head out to the deck that overlooks the pond & the sunset. Ready to cozy up & read a book? The great room is the perfect place next to the gas fireplace, with west facing windows for evening sun. Upstairs you’ll find dual primary suites, both w/ full ensuites & walk in closets. There is also the spacious laundry room. The walkout basement is developed with a large family room with direct access to the deck, backyard & hot tub. Tons of storage space, A/C & an attached oversized garage. Welcome! (id:47041)
Open House
This property has open houses!
Starts at:
1:00 pm
Ends at:
3:00 pm
Property Details
|
MLS® Number
|
E4460593 |
|
Property Type
|
Single Family |
|
Neigbourhood
|
Ambleside |
|
Amenities Near By
|
Playground, Public Transit, Shopping |
|
Community Features
|
Lake Privileges, Public Swimming Pool |
|
Features
|
Closet Organizers |
|
Structure
|
Deck, Porch |
|
View Type
|
Lake View |
|
Water Front Type
|
Waterfront On Lake |
Building
|
Bathroom Total
|
3 |
|
Bedrooms Total
|
2 |
|
Appliances
|
Dishwasher, Dryer, Fan, Garage Door Opener Remote(s), Garage Door Opener, Microwave Range Hood Combo, Refrigerator, Stove, Washer, Water Softener, Window Coverings |
|
Basement Development
|
Finished |
|
Basement Features
|
Walk Out |
|
Basement Type
|
Full (finished) |
|
Constructed Date
|
2009 |
|
Construction Style Attachment
|
Semi-detached |
|
Cooling Type
|
Central Air Conditioning |
|
Fireplace Fuel
|
Gas |
|
Fireplace Present
|
Yes |
|
Fireplace Type
|
Corner |
|
Half Bath Total
|
1 |
|
Heating Type
|
Forced Air |
|
Stories Total
|
2 |
|
Size Interior
|
1,441 Ft2 |
|
Type
|
Duplex |
Parking
Land
|
Acreage
|
No |
|
Fence Type
|
Fence |
|
Land Amenities
|
Playground, Public Transit, Shopping |
|
Size Irregular
|
318.03 |
|
Size Total
|
318.03 M2 |
|
Size Total Text
|
318.03 M2 |
Rooms
| Level |
Type |
Length |
Width |
Dimensions |
|
Lower Level |
Family Room |
|
|
Measurements not available |
|
Main Level |
Living Room |
|
|
Measurements not available |
|
Main Level |
Dining Room |
|
|
Measurements not available |
|
Main Level |
Kitchen |
|
|
Measurements not available |
|
Upper Level |
Primary Bedroom |
|
|
Measurements not available |
|
Upper Level |
Bedroom 2 |
|
|
Measurements not available |
|
Upper Level |
Laundry Room |
|
|
Measurements not available |
https://www.realtor.ca/real-estate/28945841/2150-austin-link-li-sw-edmonton-ambleside
