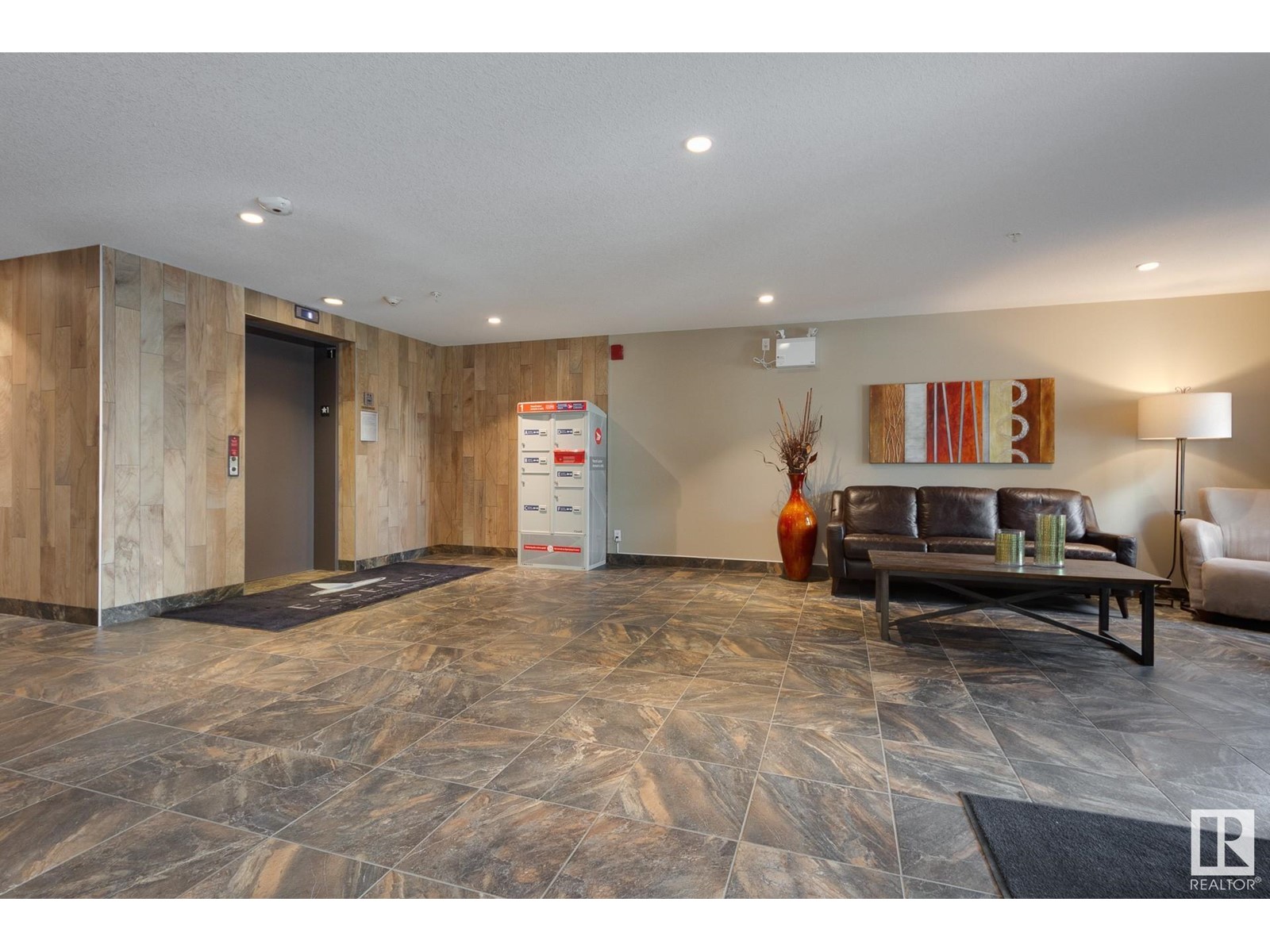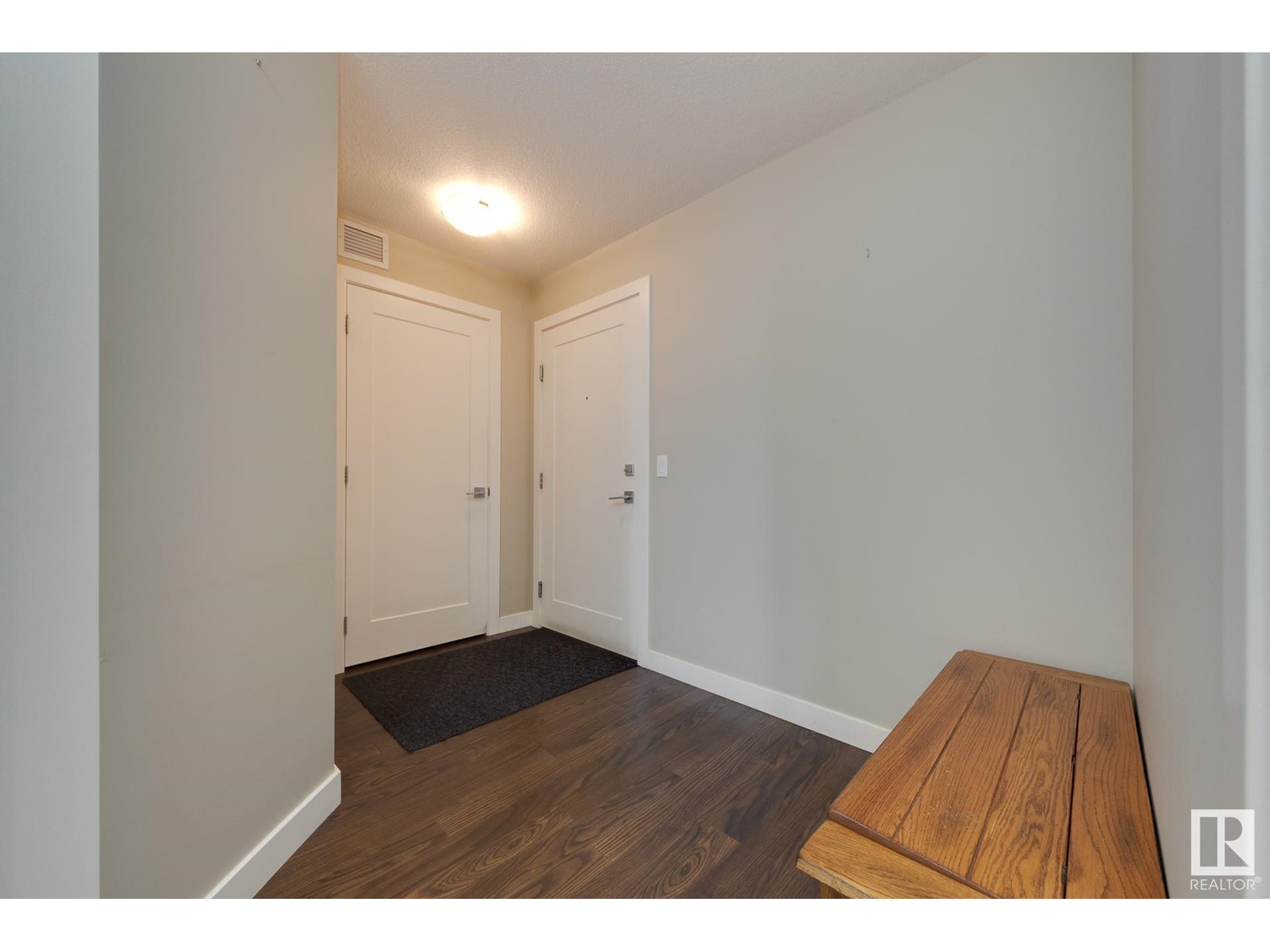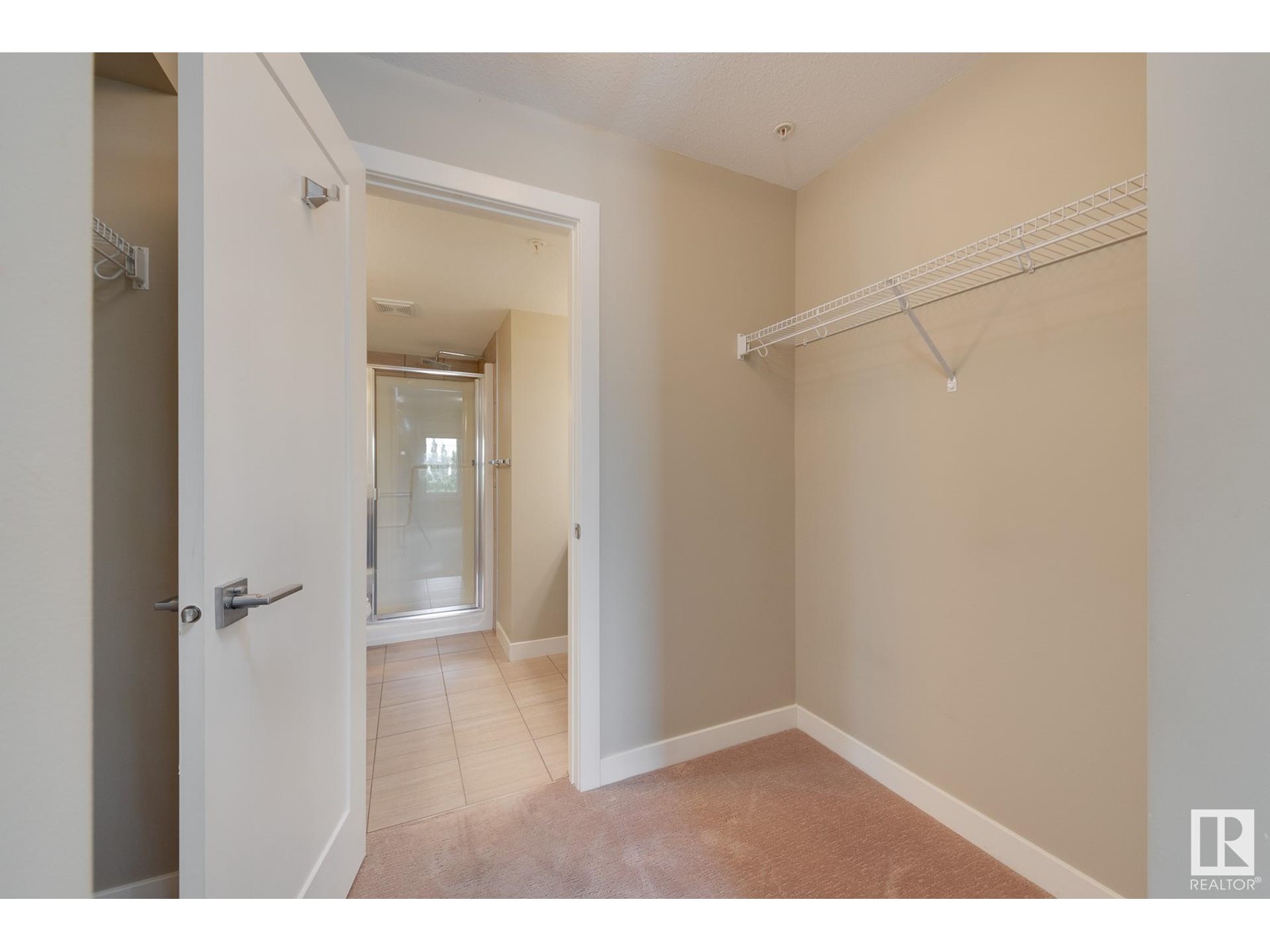#216 1031 173 St Sw Sw Edmonton, Alberta T6W 3E4
$369,900Maintenance, Exterior Maintenance, Heat, Landscaping, Property Management, Other, See Remarks, Water
$606.61 Monthly
Maintenance, Exterior Maintenance, Heat, Landscaping, Property Management, Other, See Remarks, Water
$606.61 MonthlyThis end unit over 1162 sq.ft. has a perfect SW location with a large wrap-around deck. One of the largest units in Essence of Windermere, the original owners spared no expense when they bought. The in-suite laundry room has been out-fitted with a laundry sink and cabinetry, and they purchased an extra underground parking stall right next to the other PLUS a storage cage for each. There's even a third storage locker, one that's titled and on the same floor as the unit. The condo itself is exceptionally spacious and bright with lots of windows! Engineered hardwood floors, A/C, in-floor heating, granite countertops, stainless steel appliances and silhouette blinds including a second set of black-out blinds in the primary bedroom. Second bedroom has a den area that can be separated plus a walk-in closet with a cheat door to the second full bath. An 18+building where pets are allowed with board approval. Many amenities in walking distance including the renowned Movati Athletic centre right next door! (id:47041)
Property Details
| MLS® Number | E4398297 |
| Property Type | Single Family |
| Neigbourhood | Windermere |
| Amenities Near By | Public Transit, Shopping |
| Features | No Animal Home, No Smoking Home |
Building
| Bathroom Total | 2 |
| Bedrooms Total | 2 |
| Appliances | Dishwasher, Dryer, Refrigerator, Stove, Washer, Window Coverings |
| Basement Type | None |
| Constructed Date | 2014 |
| Cooling Type | Central Air Conditioning |
| Fire Protection | Smoke Detectors |
| Heating Type | In Floor Heating |
| Size Interior | 1162.5023 Sqft |
| Type | Apartment |
Parking
| Underground |
Land
| Acreage | No |
| Land Amenities | Public Transit, Shopping |
| Size Irregular | 90.94 |
| Size Total | 90.94 M2 |
| Size Total Text | 90.94 M2 |
Rooms
| Level | Type | Length | Width | Dimensions |
|---|---|---|---|---|
| Main Level | Living Room | 5.91 m | 3.94 m | 5.91 m x 3.94 m |
| Main Level | Dining Room | 3.35 m | 2.27 m | 3.35 m x 2.27 m |
| Main Level | Kitchen | 5.1 m | 3.25 m | 5.1 m x 3.25 m |
| Main Level | Den | Measurements not available | ||
| Main Level | Primary Bedroom | 3.91 m | 3.32 m | 3.91 m x 3.32 m |
| Main Level | Bedroom 2 | 3.48 m | 3.03 m | 3.48 m x 3.03 m |



































