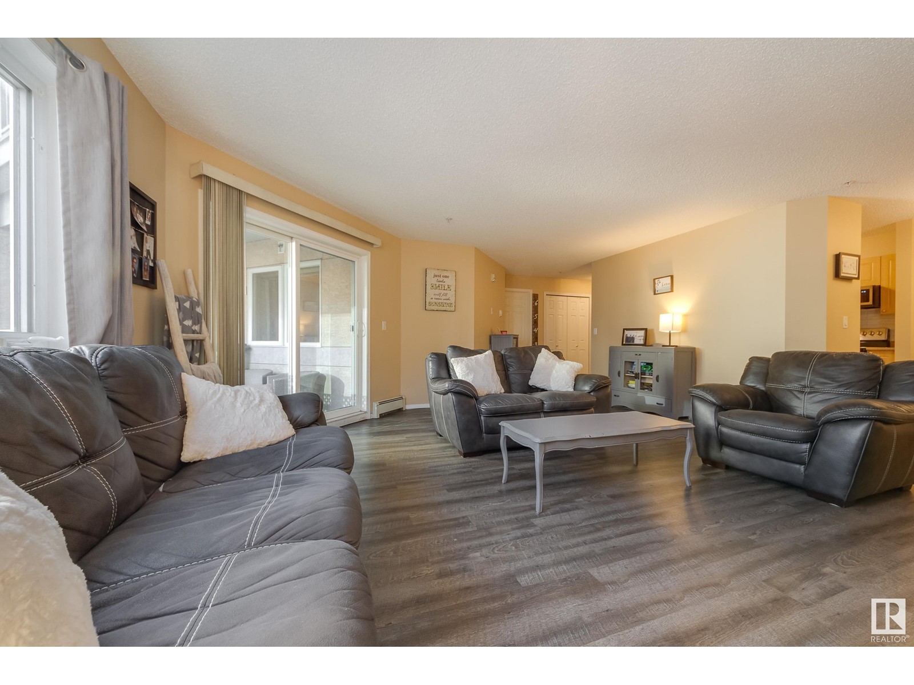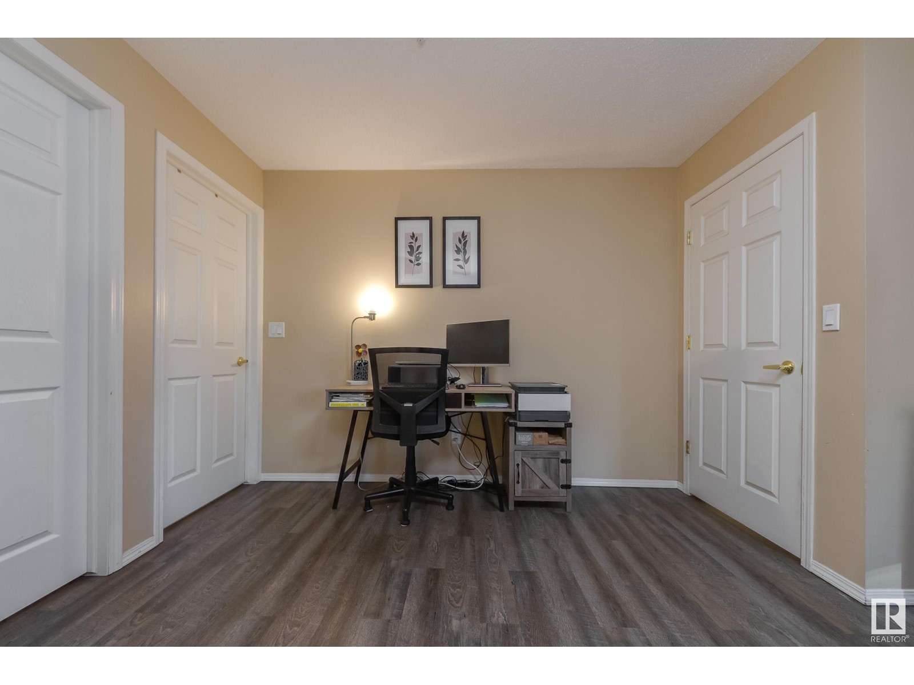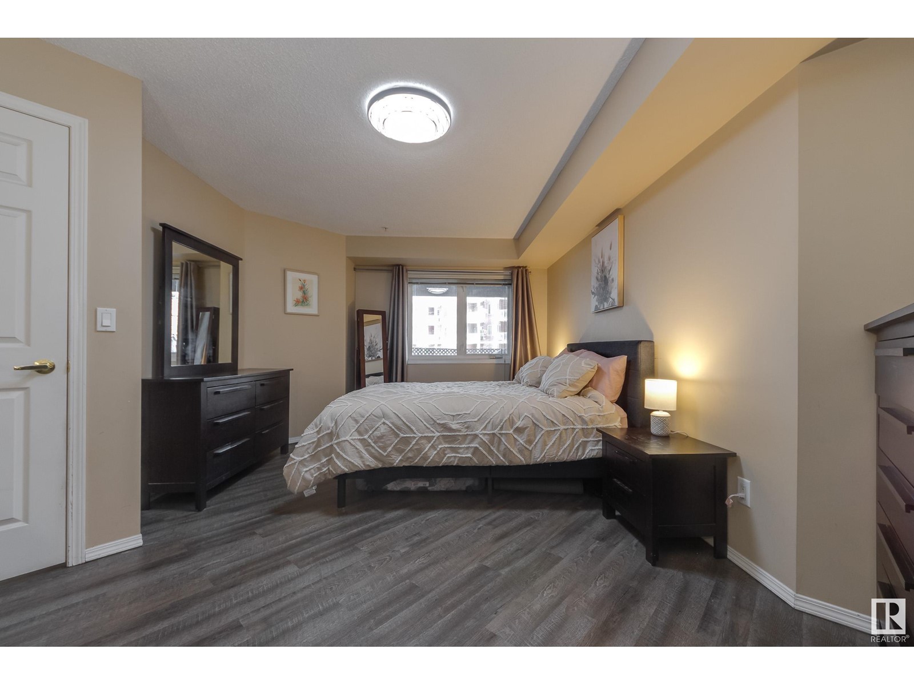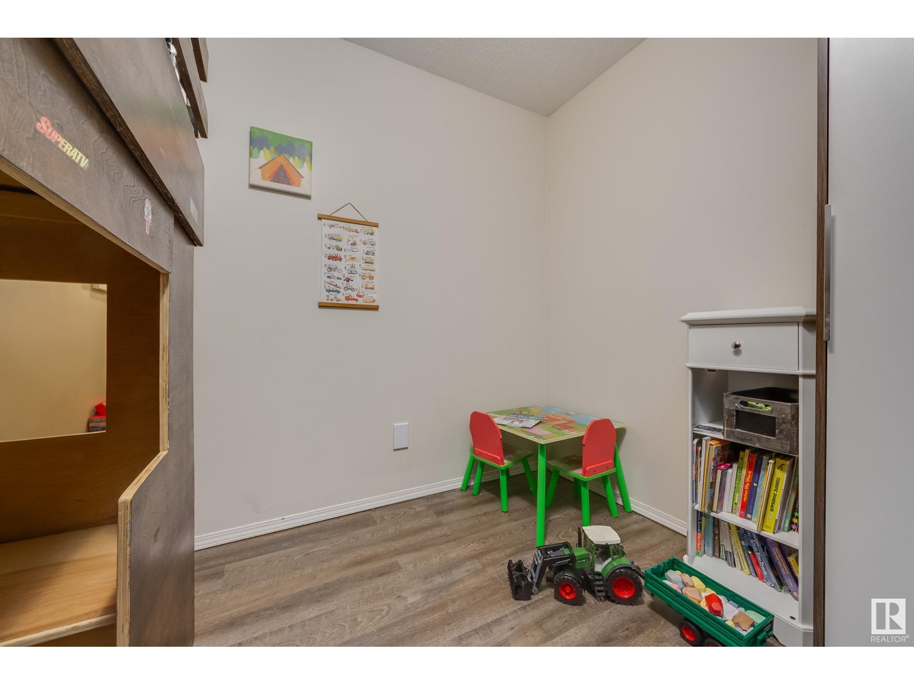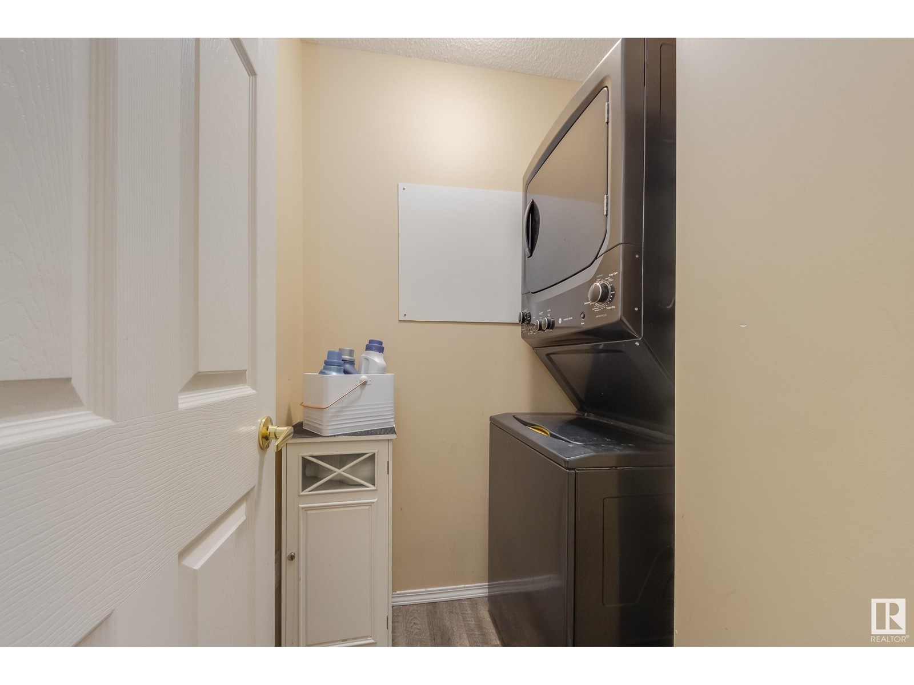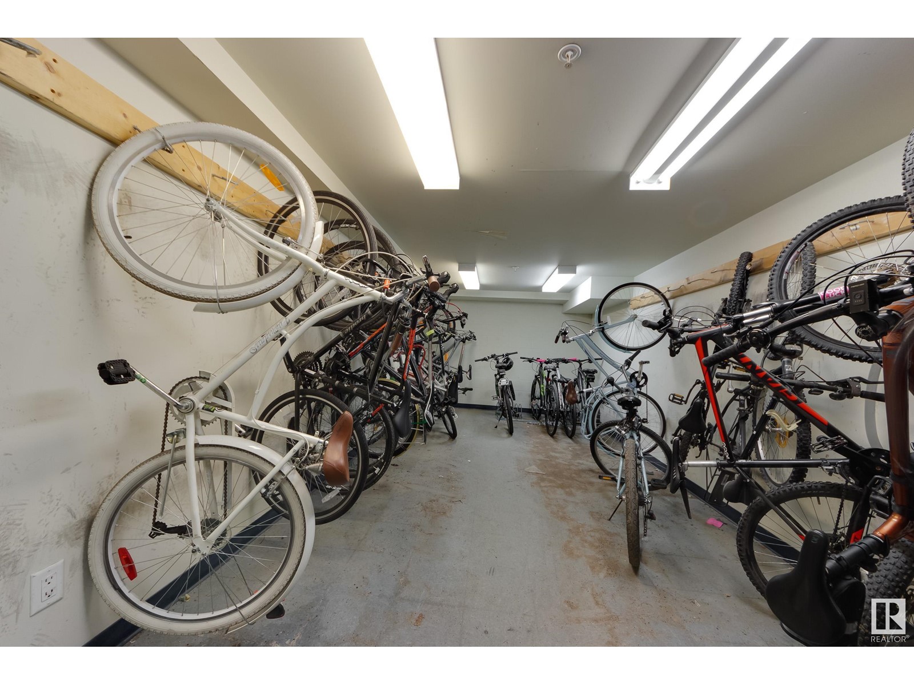#216 10403 98 Av Nw Edmonton, Alberta T5K 2Y5
$225,000Maintenance, Exterior Maintenance, Heat, Insurance, Landscaping, Other, See Remarks, Property Management, Water
$481.24 Monthly
Maintenance, Exterior Maintenance, Heat, Insurance, Landscaping, Other, See Remarks, Property Management, Water
$481.24 MonthlyOutstanding value in this spacious, move-in ready 2 bed, 1 bath condo featuring low condo fees that incl heat & water, titled underground parking & in-suite laundry steps to the river valley trails, LRT & legislature grounds! On a quiet, slow-trafficked side street, youll still be minutes to downtown & U of A. Stepping inside youll find luxury vinyl plank & updated light fixtures throughout, while the efficient galley style kitchen is upgraded w/newer full sized s/steel appliances incl Bosch dishwasher & microwave hoodfan. The adjacent dining room easily accommodates six & the massive living rooms large west facing windows & sliding patio doors lead out to the balcony overlooking the courtyard. The huge primary bedroom features a walk-in closet & direct access to the 4pce main bath w/new toilet, while the 2nd bedroom also works as a great office. McKay Manor is a well managed complex w/ a car wash bay, fitness room, bike storage & plenty of visitor parking. Make this affordable investment yours today! (id:47041)
Property Details
| MLS® Number | E4401103 |
| Property Type | Single Family |
| Neigbourhood | Downtown (Edmonton) |
| Amenities Near By | Golf Course, Playground, Public Transit, Schools, Shopping, Ski Hill |
| Community Features | Public Swimming Pool |
| Features | Hillside, Corner Site, See Remarks, Park/reserve, Closet Organizers, Exterior Walls- 2x6" |
| Parking Space Total | 1 |
| View Type | City View |
Building
| Bathroom Total | 1 |
| Bedrooms Total | 2 |
| Amenities | Vinyl Windows |
| Appliances | Dishwasher, Microwave Range Hood Combo, Refrigerator, Washer/dryer Stack-up, Stove, Window Coverings, See Remarks |
| Basement Type | None |
| Constructed Date | 2003 |
| Fire Protection | Smoke Detectors, Sprinkler System-fire |
| Heating Type | Hot Water Radiator Heat |
| Size Interior | 1074.5612 Sqft |
| Type | Apartment |
Parking
| Heated Garage | |
| Parkade | |
| Stall | |
| Underground |
Land
| Acreage | No |
| Land Amenities | Golf Course, Playground, Public Transit, Schools, Shopping, Ski Hill |
Rooms
| Level | Type | Length | Width | Dimensions |
|---|---|---|---|---|
| Main Level | Living Room | 4.88 m | 4.57 m | 4.88 m x 4.57 m |
| Main Level | Dining Room | 2.59 m | 2.44 m | 2.59 m x 2.44 m |
| Main Level | Kitchen | 3.05 m | 2.44 m | 3.05 m x 2.44 m |
| Main Level | Primary Bedroom | 4.11 m | 3.81 m | 4.11 m x 3.81 m |
| Main Level | Bedroom 2 | 3.05 m | 2.9 m | 3.05 m x 2.9 m |
| Main Level | Laundry Room | 2.13 m | 1.22 m | 2.13 m x 1.22 m |












