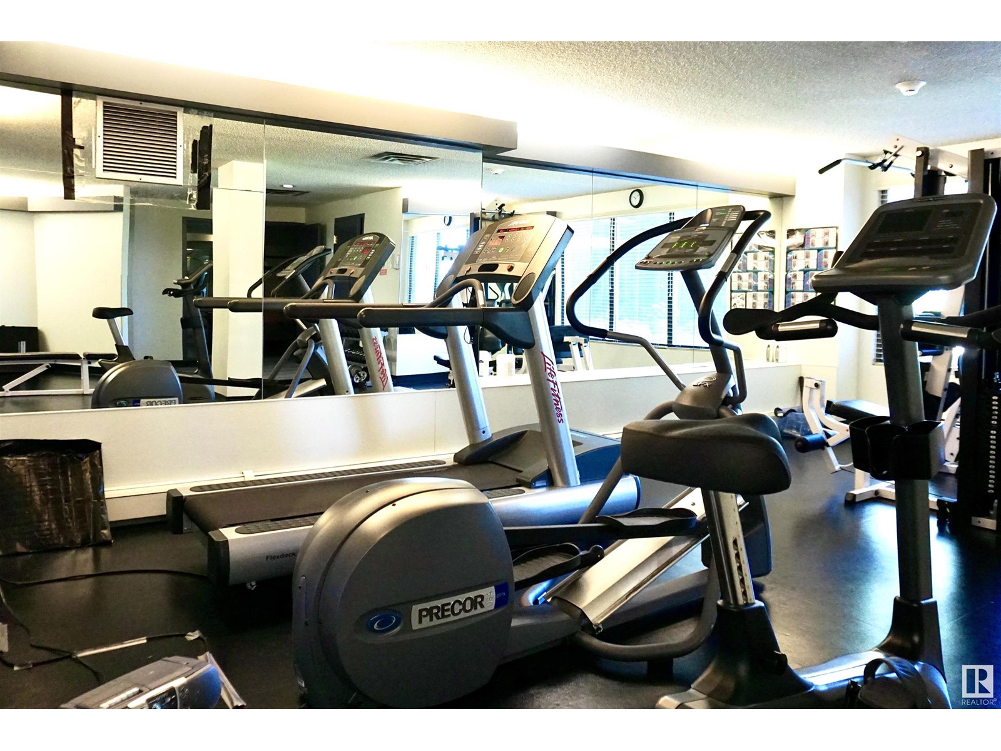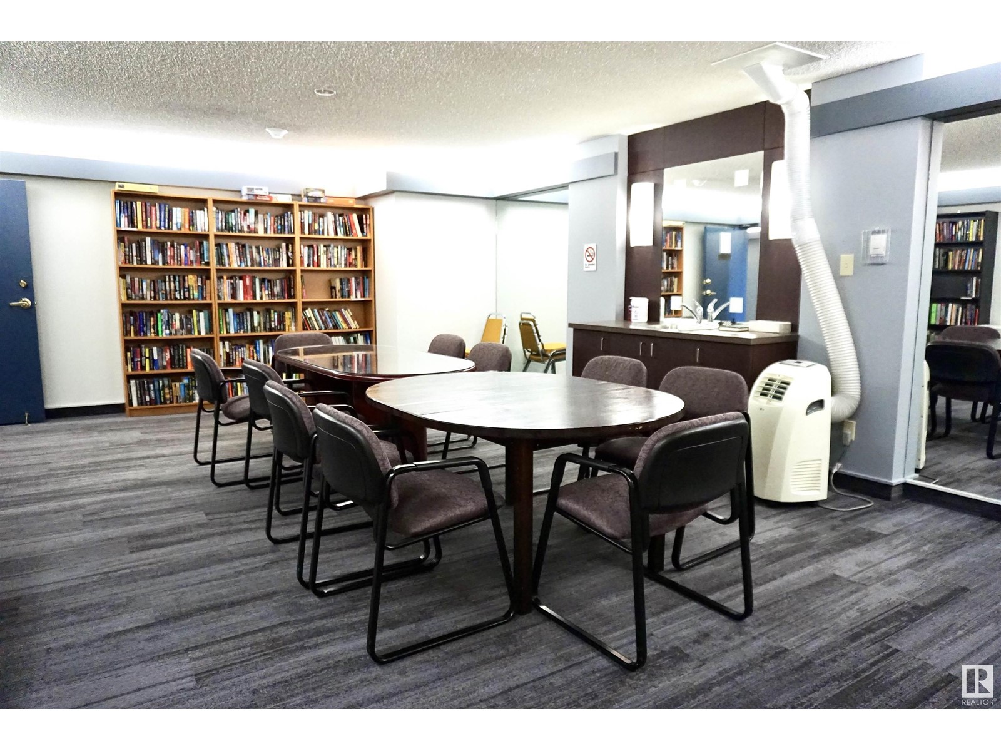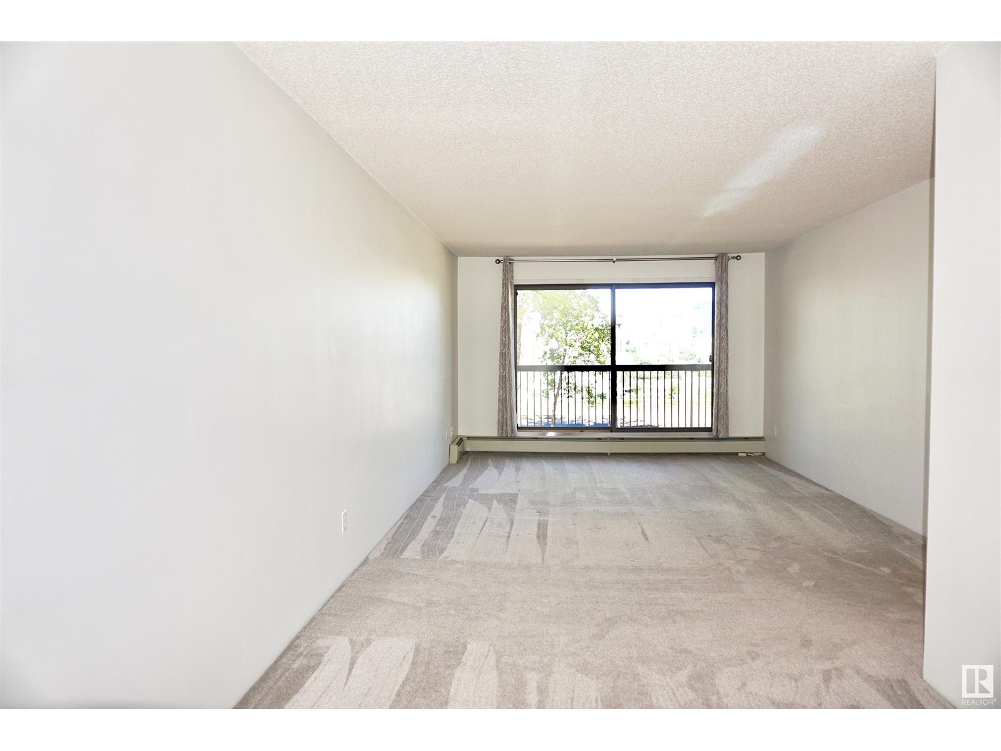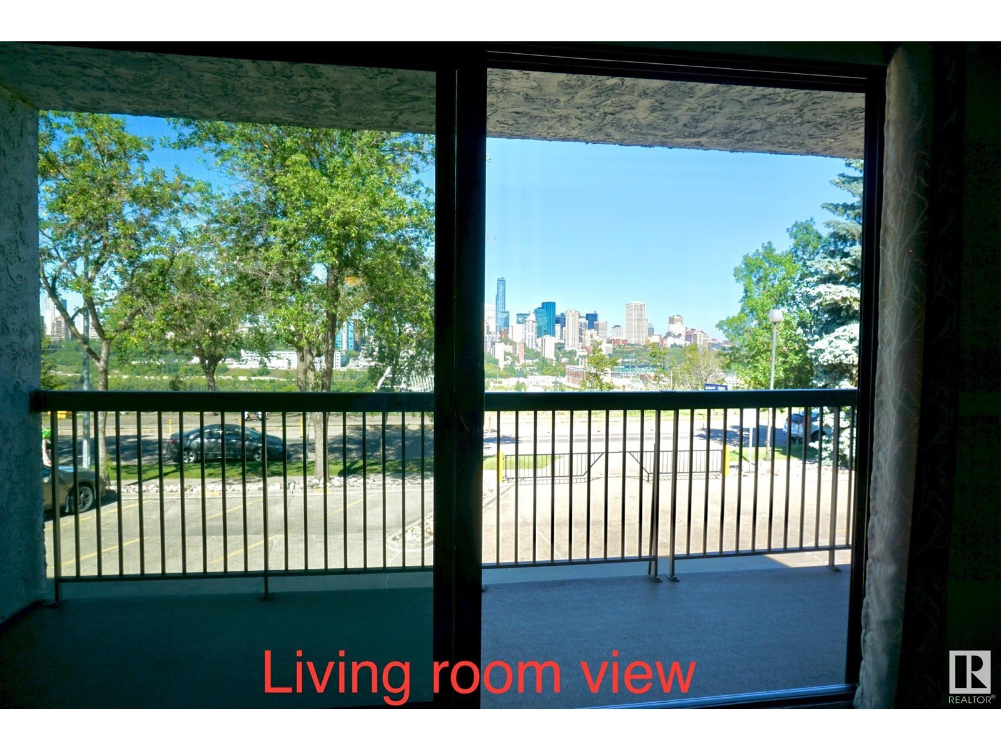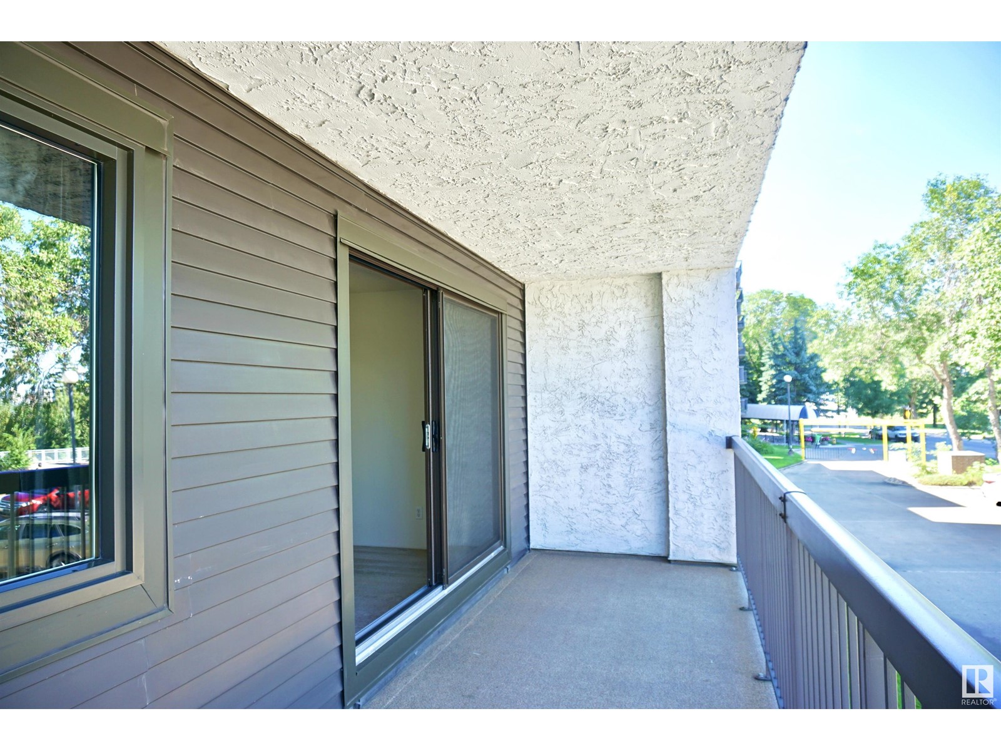#216 10545 Saskatchewan Dr Nw Edmonton, Alberta T6E 6C6
$275,000Maintenance, Exterior Maintenance, Heat, Insurance, Landscaping, Other, See Remarks, Water
$450.51 Monthly
Maintenance, Exterior Maintenance, Heat, Insurance, Landscaping, Other, See Remarks, Water
$450.51 MonthlyIMPRESSIVE VIEW of the river valley & downtown from a quiet corner unit! Featuring 2 beds 2 baths, enjoy unobstructed views from the living room, balcony & BOTH bedrooms! This apt has a natural flow from kitchen to dining & living rooms. Living room is inviting with ample natural light & breeze from the balcony. Primary bdrm has walkthrough closet & ensuite; 2nd bdrm is spacious for a big bed or office. Relax on the north-facing balcony (BBQ allowed), watch fireworks from the privileged raised viewpoint, admire the changing views of 4 seasons all with the homes privacy & security. Reno in 2018 incl all appliances, countertops, faucets, lighting, carpet & vinyl flooring. With in-suite laundry, heated UG parking stall + bike rack & storage locker, this is the COMPLETE HOME PACKAGE for easy-living. UNBEATABLE LOCATION walk to UofA, hospital, Whyte Ave! Highly DESIRABLE RENTAL, low vacancy. Enjoy the well-managed condos gym & social room. Condo fees incl HEAT & WATER. Just move into your enviable home! (id:47041)
Property Details
| MLS® Number | E4404545 |
| Property Type | Single Family |
| Neigbourhood | Strathcona |
| Amenities Near By | Playground, Shopping |
| Features | Park/reserve, No Animal Home, No Smoking Home |
| Parking Space Total | 1 |
| View Type | Valley View, City View |
Building
| Bathroom Total | 2 |
| Bedrooms Total | 2 |
| Appliances | Dishwasher, Dryer, Hood Fan, Refrigerator, Stove, Washer |
| Basement Type | None |
| Constructed Date | 1984 |
| Fire Protection | Smoke Detectors |
| Heating Type | Baseboard Heaters, Hot Water Radiator Heat |
| Size Interior | 971.4429 Sqft |
| Type | Apartment |
Parking
| Underground |
Land
| Acreage | No |
| Land Amenities | Playground, Shopping |
| Size Irregular | 34.57 |
| Size Total | 34.57 M2 |
| Size Total Text | 34.57 M2 |
Rooms
| Level | Type | Length | Width | Dimensions |
|---|---|---|---|---|
| Main Level | Living Room | 5.48 m | 3.66 m | 5.48 m x 3.66 m |
| Main Level | Dining Room | 3.17 m | 2.6 m | 3.17 m x 2.6 m |
| Main Level | Kitchen | 3.11 m | 2.97 m | 3.11 m x 2.97 m |
| Main Level | Primary Bedroom | 4.12 m | 3.79 m | 4.12 m x 3.79 m |
| Main Level | Bedroom 2 | 3.8 m | 3.03 m | 3.8 m x 3.03 m |
| Main Level | Laundry Room | 1.59 m | 2.06 m | 1.59 m x 2.06 m |










