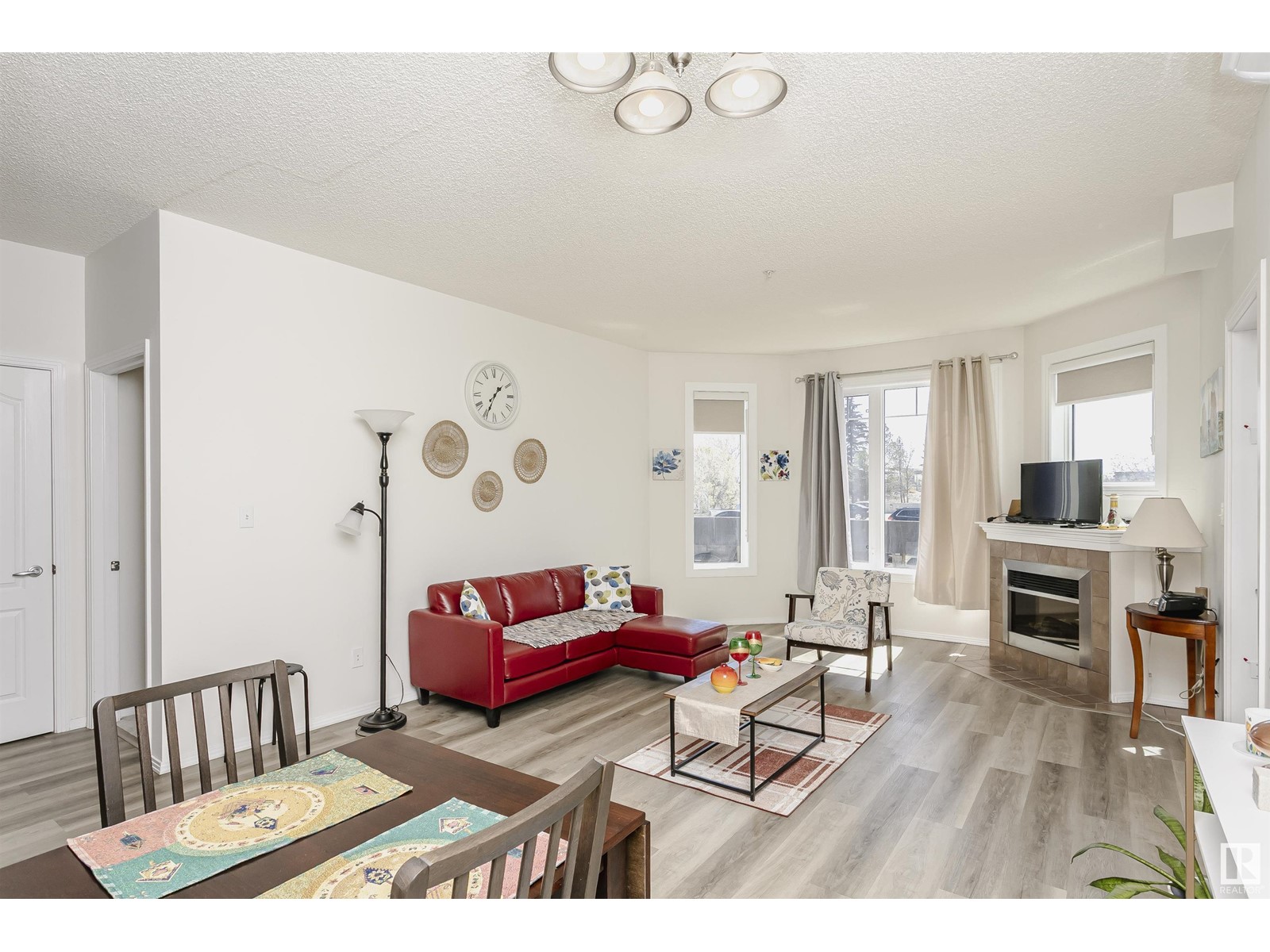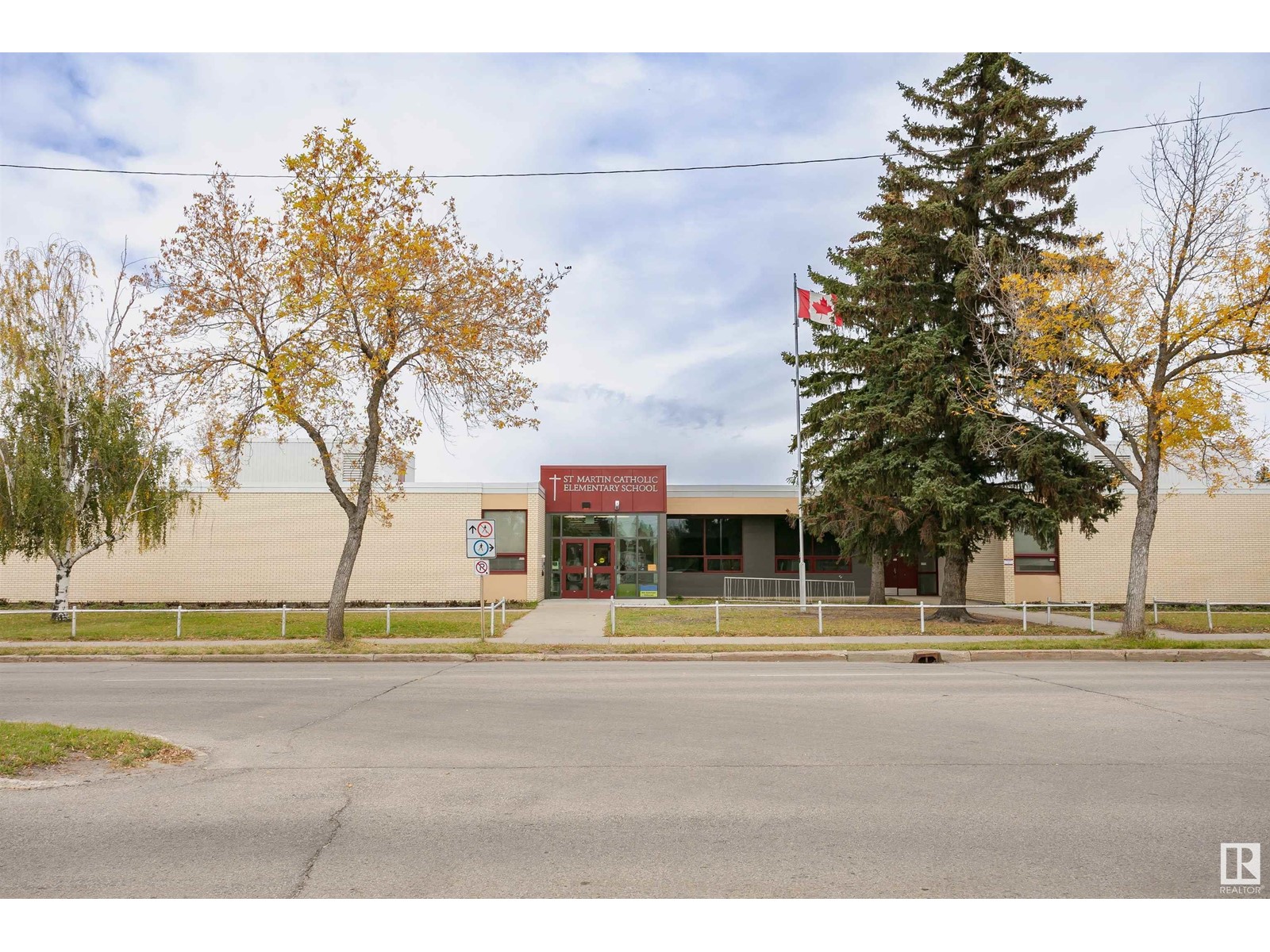#216 12111 51 Av Nw Edmonton, Alberta T6H 6A3
$255,000Maintenance, Exterior Maintenance, Heat, Insurance, Common Area Maintenance, Landscaping, Other, See Remarks, Property Management, Water
$413.46 Monthly
Maintenance, Exterior Maintenance, Heat, Insurance, Common Area Maintenance, Landscaping, Other, See Remarks, Property Management, Water
$413.46 MonthlyBeautiful 2 bedroom condo with open style kitchen, dining and living room. Excellent location on the corner of 119st and 51 ave. You have easy access to White mud freeway, the University of Alberta and Southgate Mall. Schools, Ski Hill, walking paths, you are close to all amenities! The exterior envelope and decks were just replaced, beautiful colors and a brand new look. The building has a gym, social room and heated underground parking. Your new condo has a generous entry with a closet and laundry closet conveniently located as you enter. The kitchen is spacious with lots of cabinets, an island and a pantry closet. The bedrooms are on opposite sides of the condo, separated by a spacious living room which has a beautiful corner fireplace. Next to it is the door to access the south facing deck. The bathroom is adjacent to the 2nd bedroom making it the convenient choice for the primary bedroom. The unit also has an Air Conditioning! Great condo in a great location! (id:47041)
Property Details
| MLS® Number | E4435890 |
| Property Type | Single Family |
| Neigbourhood | Malmo Plains |
| Amenities Near By | Schools, Shopping, Ski Hill |
| Features | Corner Site, No Animal Home, No Smoking Home |
| Parking Space Total | 1 |
| Structure | Deck |
Building
| Bathroom Total | 1 |
| Bedrooms Total | 2 |
| Amenities | Vinyl Windows |
| Appliances | Dishwasher, Refrigerator, Washer/dryer Stack-up, Stove, Window Coverings |
| Basement Type | None |
| Constructed Date | 2004 |
| Fireplace Fuel | Gas |
| Fireplace Present | Yes |
| Fireplace Type | Corner |
| Heating Type | In Floor Heating |
| Size Interior | 856 Ft2 |
| Type | Apartment |
Parking
| Heated Garage | |
| Underground |
Land
| Acreage | No |
| Land Amenities | Schools, Shopping, Ski Hill |
| Size Irregular | 48.56 |
| Size Total | 48.56 M2 |
| Size Total Text | 48.56 M2 |
Rooms
| Level | Type | Length | Width | Dimensions |
|---|---|---|---|---|
| Main Level | Living Room | 4.12 m | 6.34 m | 4.12 m x 6.34 m |
| Main Level | Dining Room | Measurements not available | ||
| Main Level | Kitchen | 3.85 m | 2.86 m | 3.85 m x 2.86 m |
| Main Level | Primary Bedroom | 3.01 m | 4.04 m | 3.01 m x 4.04 m |
| Main Level | Bedroom 2 | 3.01 m | 3.94 m | 3.01 m x 3.94 m |
https://www.realtor.ca/real-estate/28295400/216-12111-51-av-nw-edmonton-malmo-plains























































