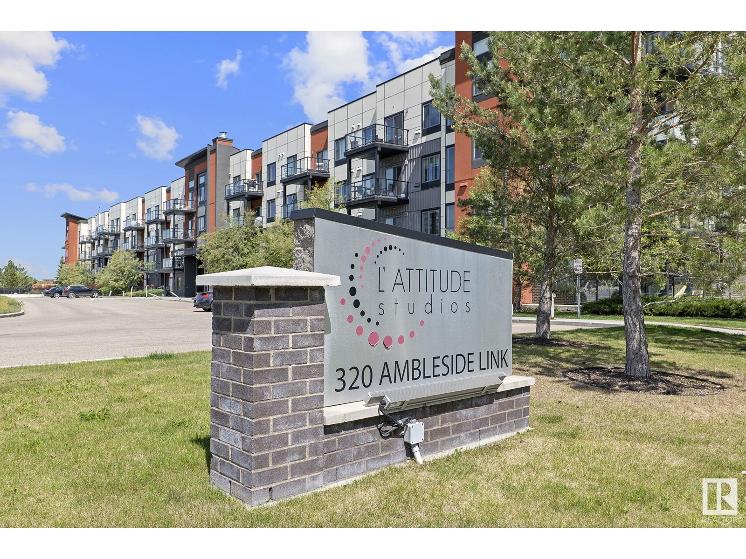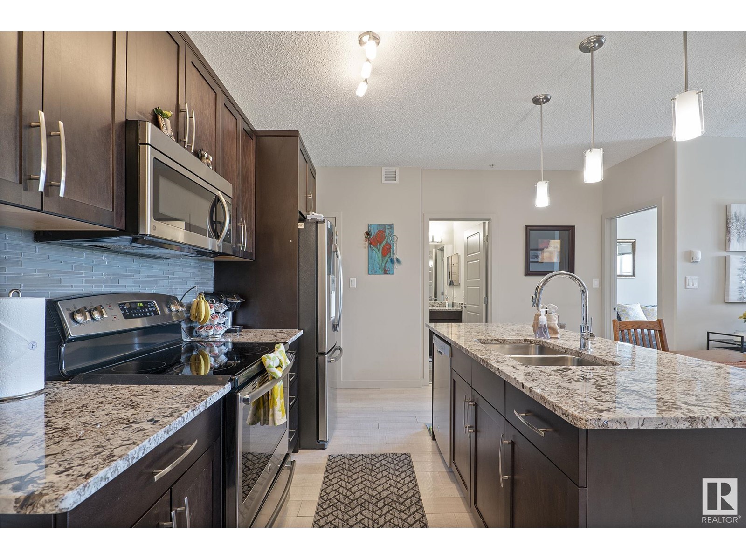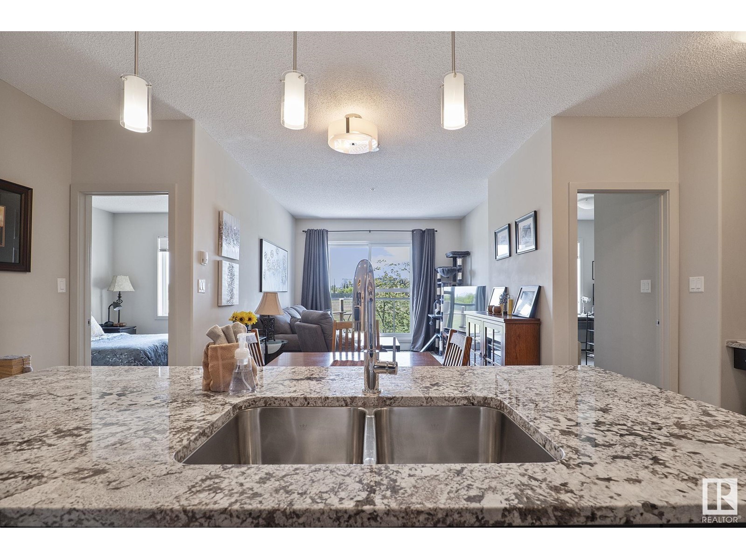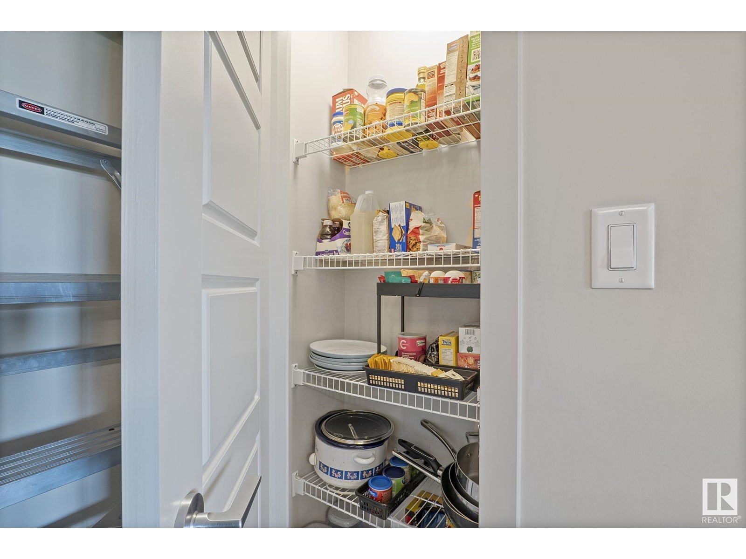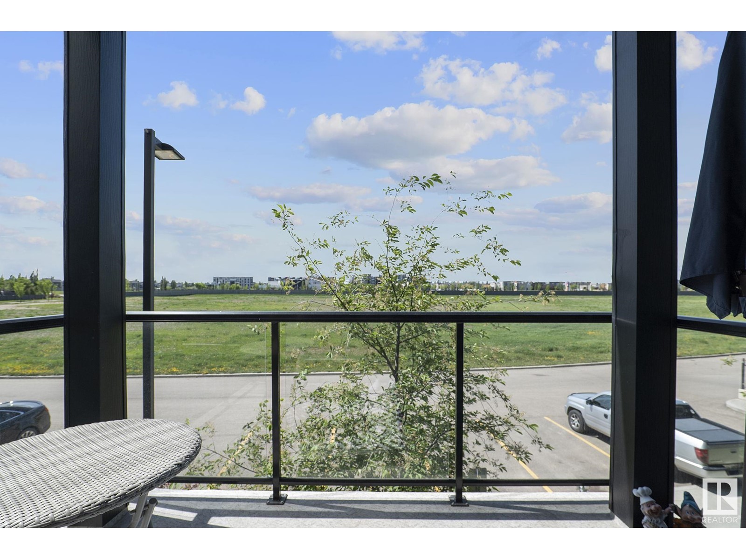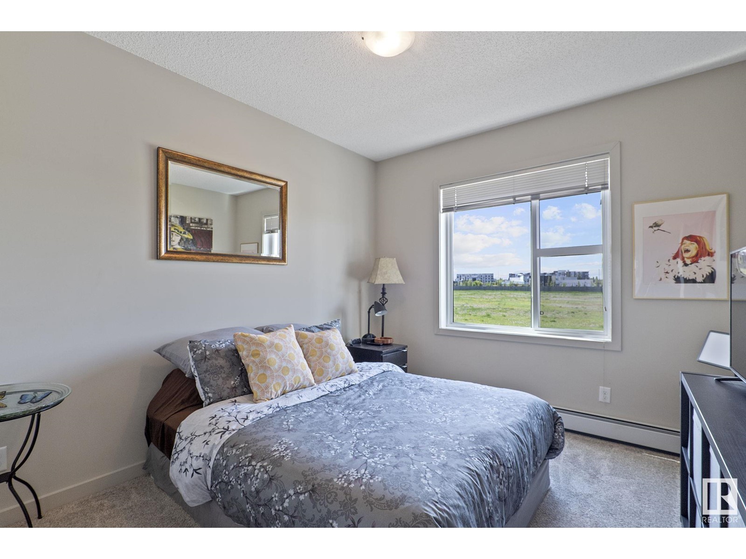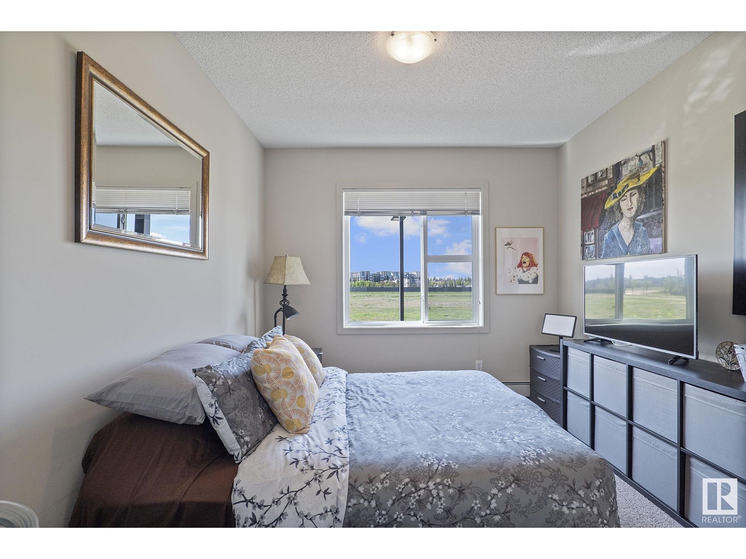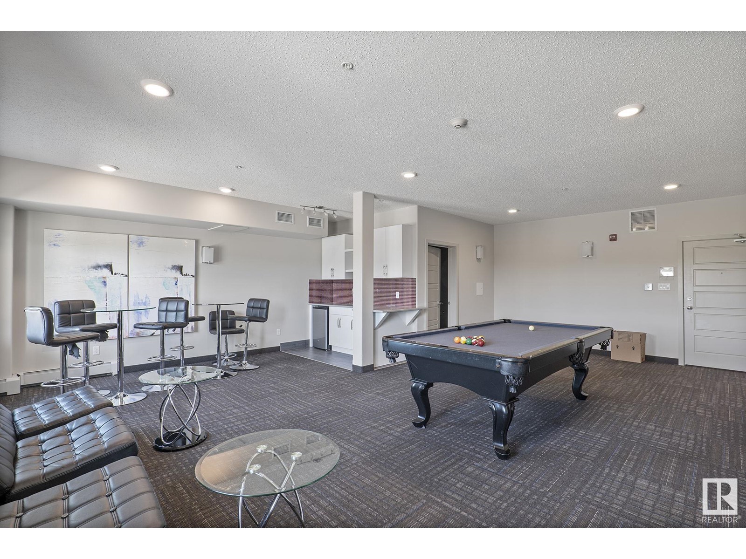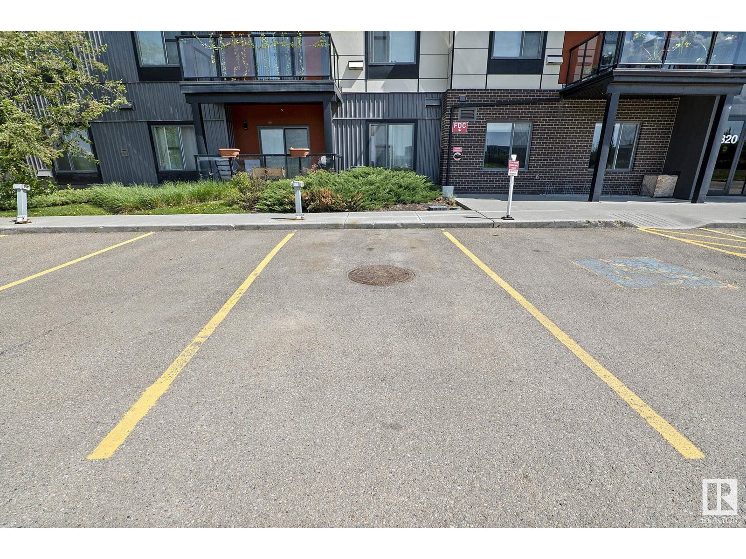#216 320 Ambleside Link Li Sw Edmonton, Alberta T6W 2Z9
$279,900Maintenance, Exterior Maintenance, Heat, Insurance, Common Area Maintenance, Landscaping, Property Management, Other, See Remarks, Water
$492.27 Monthly
Maintenance, Exterior Maintenance, Heat, Insurance, Common Area Maintenance, Landscaping, Property Management, Other, See Remarks, Water
$492.27 Monthly2-Bed, 2-Bath Condo in L'Attitude Studios with 2-Titled Parking Stalls – This move-in ready unit is located in the desirable SW community Ambleside and offers a modern open floor plan with sleek, upgraded finishes and 9 foot ceilings. Spacious kitchen with large island, granite countertops, stainless steel appliances, and a pantry. Bright living area with built-in tech space and direct access to a sunny west-facing balcony—With Gas BBQ Hookup. The primary bedroom includes a walk-through closet and 3-piece en-suite, while the second bedroom is located on the opposite side and also boasts a walk-through closet with access to the main 4-piece bath. In-suite laundry, Built in Portable AC Vent, One heated underground stall with storage cage and one surface add convenience. Enjoy building amenities like a fully-equipped gym, social room, and guest suite. Ideally located near parks, shopping, dining, public transit, and major roads. Ideal for professionals, Investors and small families! (id:47041)
Property Details
| MLS® Number | E4439399 |
| Property Type | Single Family |
| Neigbourhood | Ambleside |
| Amenities Near By | Golf Course, Public Transit, Shopping |
| Features | See Remarks, Flat Site, Level |
Building
| Bathroom Total | 2 |
| Bedrooms Total | 2 |
| Amenities | Ceiling - 9ft |
| Appliances | Dishwasher, Dryer, Microwave Range Hood Combo, Refrigerator, Stove, Washer, Window Coverings |
| Basement Type | None |
| Constructed Date | 2014 |
| Heating Type | Baseboard Heaters, Hot Water Radiator Heat |
| Size Interior | 850 Ft2 |
| Type | Apartment |
Parking
| Heated Garage | |
| Parkade | |
| Stall | |
| Underground | |
| See Remarks |
Land
| Acreage | No |
| Land Amenities | Golf Course, Public Transit, Shopping |
| Size Irregular | 71.09 |
| Size Total | 71.09 M2 |
| Size Total Text | 71.09 M2 |
Rooms
| Level | Type | Length | Width | Dimensions |
|---|---|---|---|---|
| Main Level | Living Room | 3.41 m | 4.11 m | 3.41 m x 4.11 m |
| Main Level | Dining Room | 5.18 m | 1.43 m | 5.18 m x 1.43 m |
| Main Level | Kitchen | 3.72 m | 2.64 m | 3.72 m x 2.64 m |
| Main Level | Primary Bedroom | 3.5 m | 3.02 m | 3.5 m x 3.02 m |
| Main Level | Bedroom 2 | 3.12 m | 3.38 m | 3.12 m x 3.38 m |
| Main Level | Laundry Room | Measurements not available |
https://www.realtor.ca/real-estate/28390588/216-320-ambleside-link-li-sw-edmonton-ambleside
