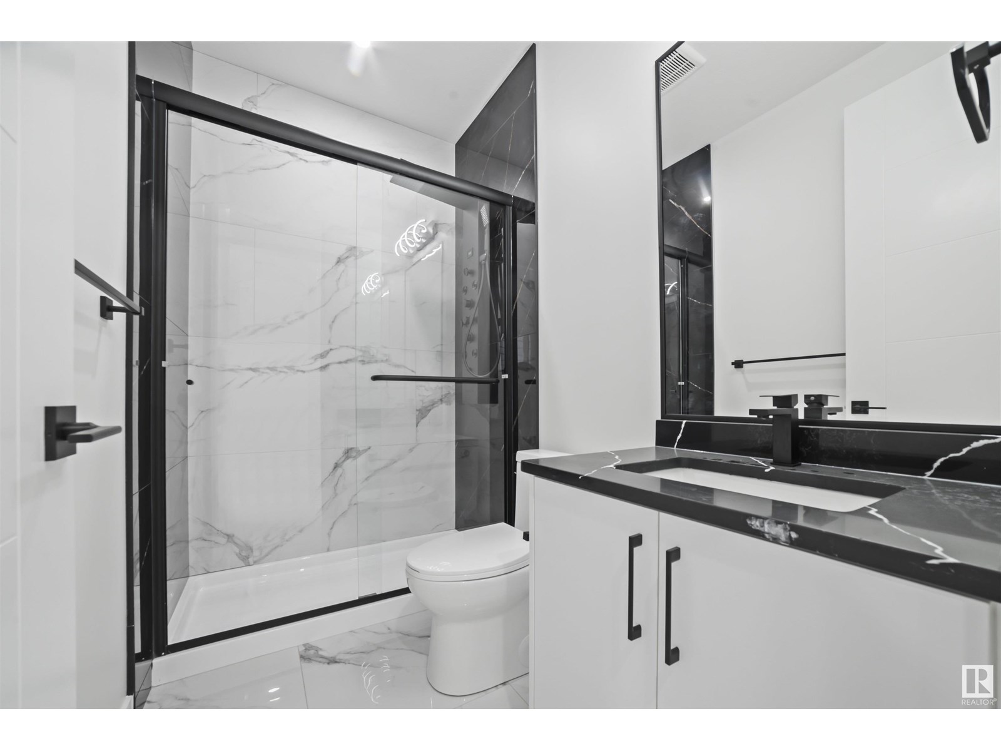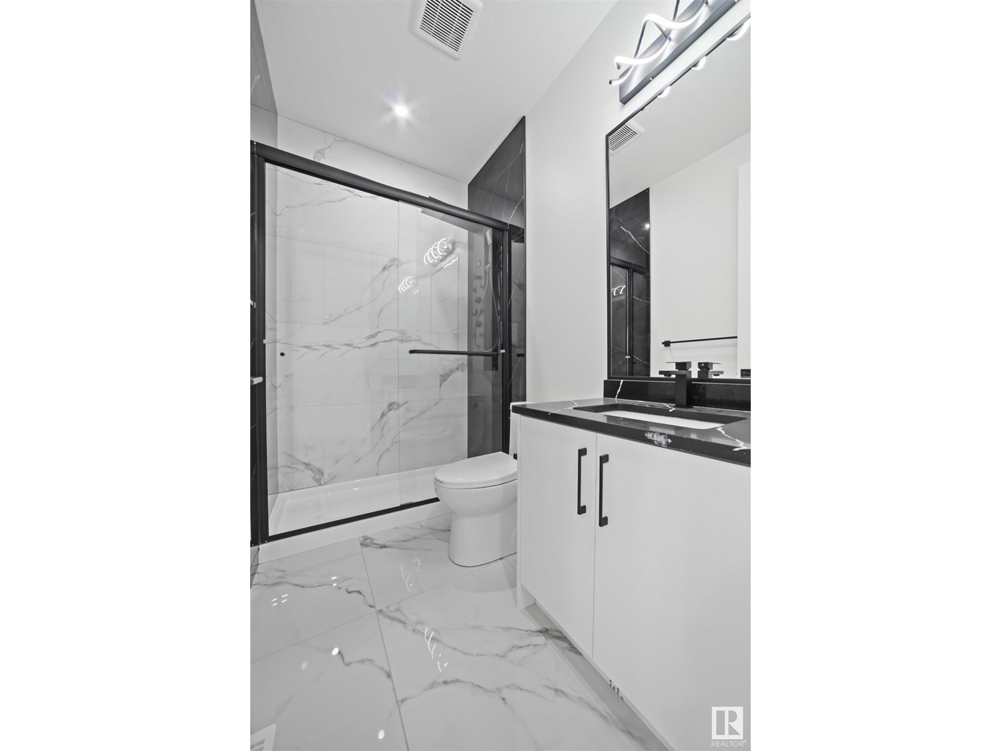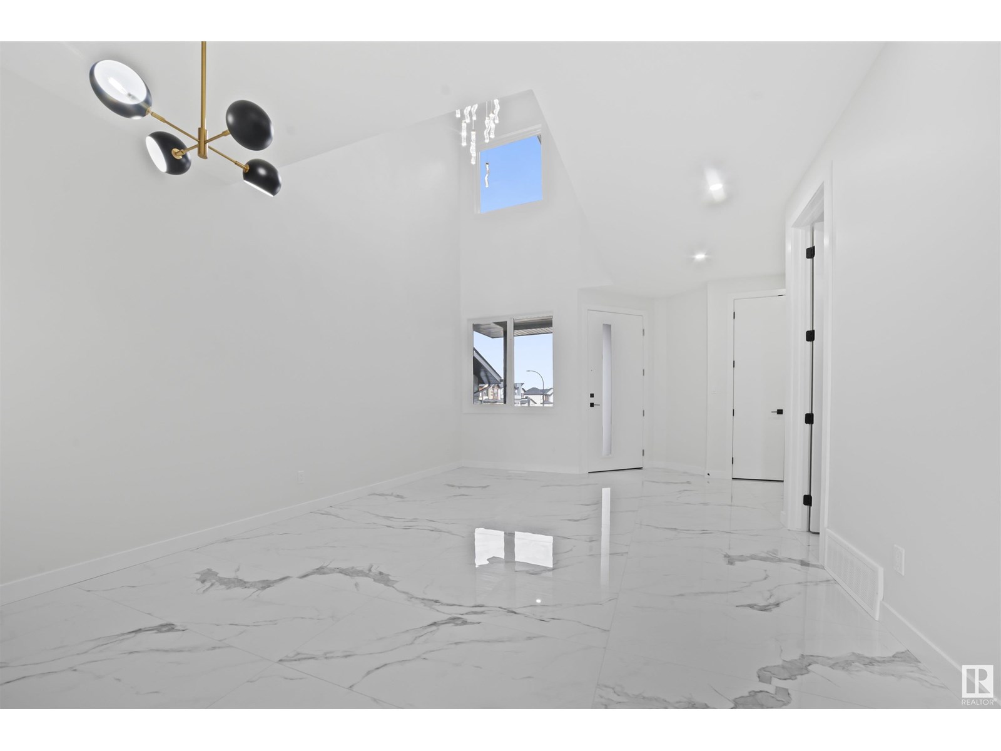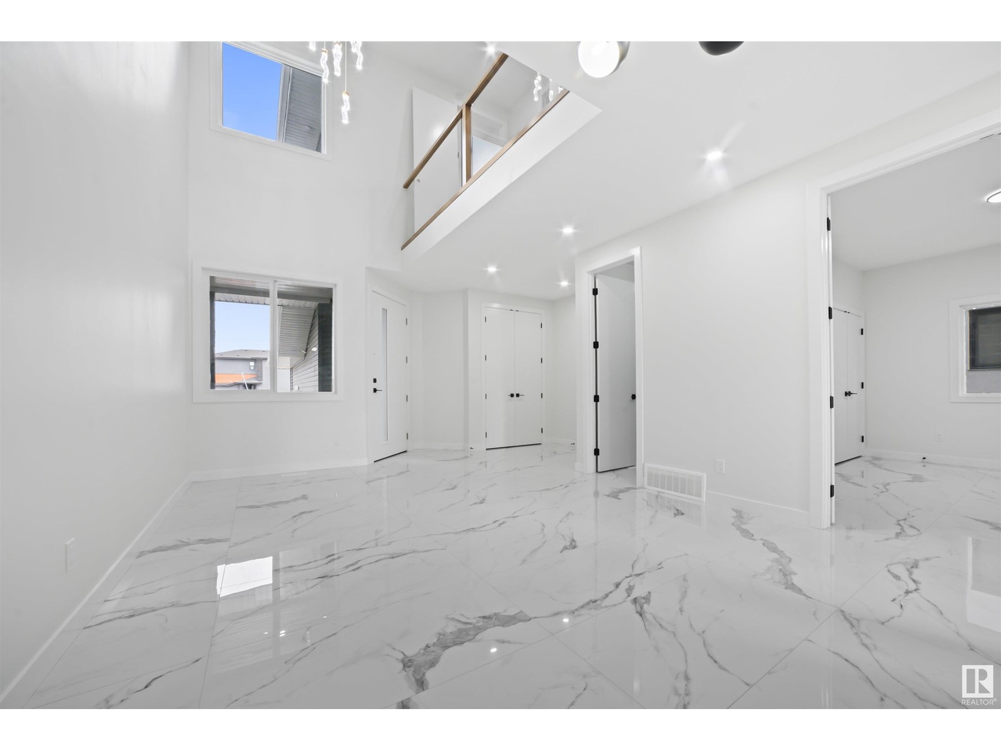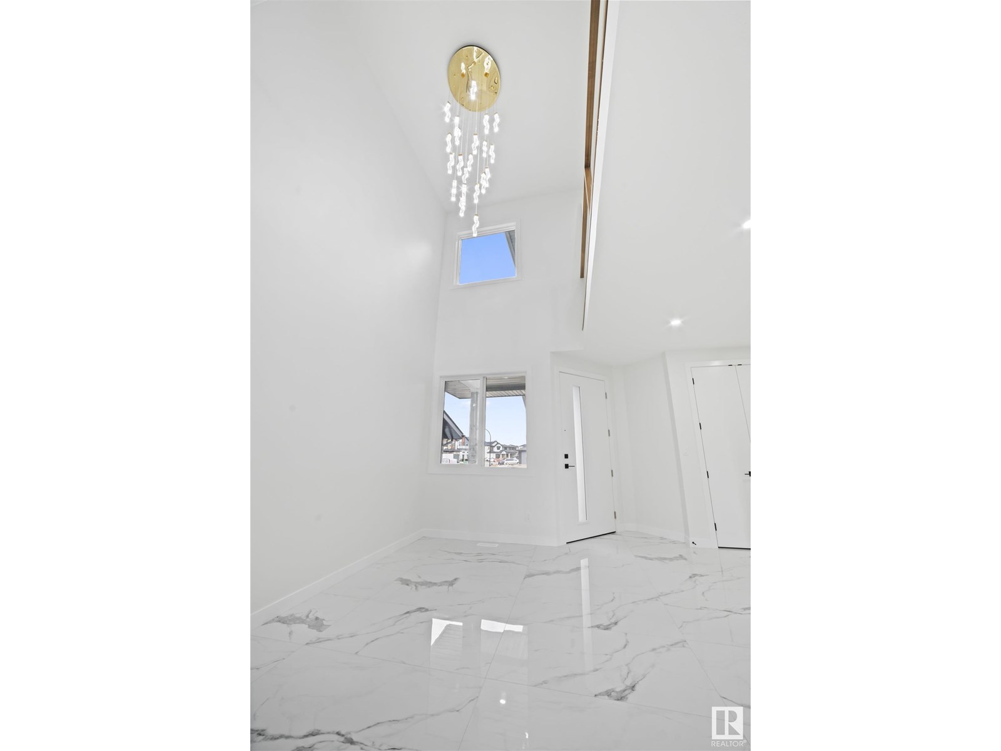4 Bedroom
4 Bathroom
2,781 ft2
Fireplace
Forced Air
$899,000
Alces welcomes you, luxury 5 bed estate boasting just shy of 2800 sq ft of sleek, modern designed space. 2 open to above areas in family and living room, custom 2X4' ceramic tiles on main floor, large spacious extended kitchen w/custom 2 tone cabinets, large island perfect for entertaining guests, a private butlers kitchen to keep everything tidy and clean, chefs dream built in appliances. Large living room w/ custom feature wall w/tiles, insert fireplace to keep everyone cozy during winters. Main also features full den/office w/4 pc bath, main floor laundry w/sink and counter. Head upstairs w/in stair lighting, custom glass rail. Features include spacious bonus room, 2 beds w/jack and Jill bath, additional 4 pc bath with extra bedroom, and your owners suite an oasis in itself, walk in closet, 6 pc ensuite with soaker tub, his/her sinks, stand up custom shower. MDF shelving throughout. Seperate entrance to your future in-law suite, mortgage helper or mancave. Write your story now, home is calling. (id:47041)
Property Details
|
MLS® Number
|
E4443884 |
|
Property Type
|
Single Family |
|
Neigbourhood
|
Alces |
|
Amenities Near By
|
Playground, Public Transit, Shopping |
|
Community Features
|
Public Swimming Pool |
|
Features
|
See Remarks, Flat Site |
Building
|
Bathroom Total
|
4 |
|
Bedrooms Total
|
4 |
|
Appliances
|
Dishwasher, Dryer, Hood Fan, Oven - Built-in, Microwave, Refrigerator, Stove, Gas Stove(s), Washer |
|
Basement Development
|
Unfinished |
|
Basement Type
|
Full (unfinished) |
|
Constructed Date
|
2025 |
|
Construction Style Attachment
|
Detached |
|
Fireplace Fuel
|
Electric |
|
Fireplace Present
|
Yes |
|
Fireplace Type
|
Insert |
|
Heating Type
|
Forced Air |
|
Stories Total
|
2 |
|
Size Interior
|
2,781 Ft2 |
|
Type
|
House |
Parking
Land
|
Acreage
|
No |
|
Land Amenities
|
Playground, Public Transit, Shopping |
|
Size Irregular
|
419.09 |
|
Size Total
|
419.09 M2 |
|
Size Total Text
|
419.09 M2 |
Rooms
| Level |
Type |
Length |
Width |
Dimensions |
|
Main Level |
Living Room |
|
|
Measurements not available |
|
Main Level |
Dining Room |
|
|
Measurements not available |
|
Main Level |
Kitchen |
|
|
Measurements not available |
|
Main Level |
Family Room |
|
|
Measurements not available |
|
Main Level |
Den |
|
|
Measurements not available |
|
Main Level |
Second Kitchen |
|
|
Measurements not available |
|
Upper Level |
Primary Bedroom |
|
|
Measurements not available |
|
Upper Level |
Bedroom 2 |
|
|
Measurements not available |
|
Upper Level |
Bedroom 3 |
|
|
Measurements not available |
|
Upper Level |
Bedroom 4 |
|
|
Measurements not available |
|
Upper Level |
Bonus Room |
|
|
Measurements not available |
https://www.realtor.ca/real-estate/28508723/216-33-st-sw-edmonton-alces









