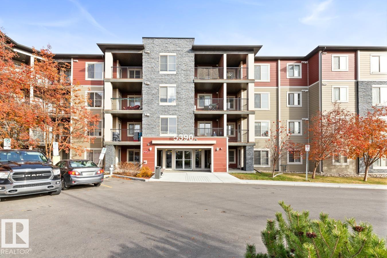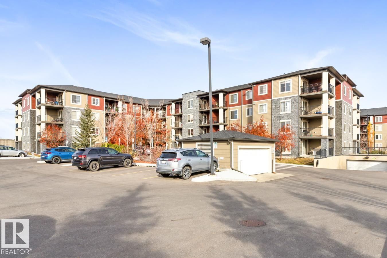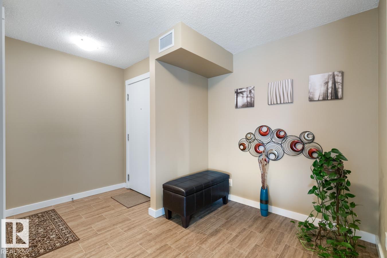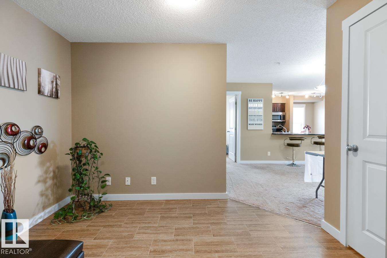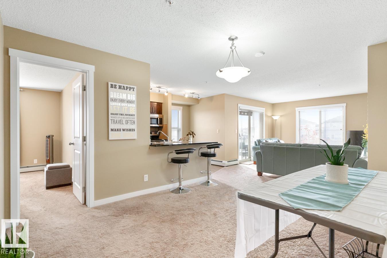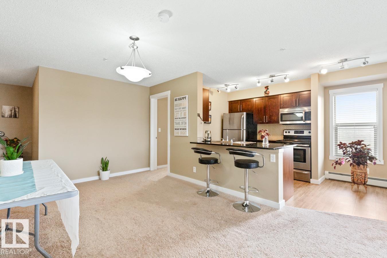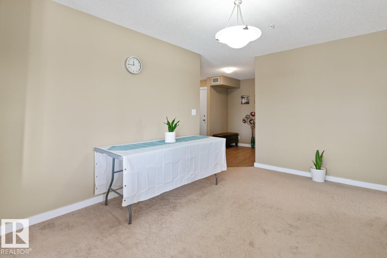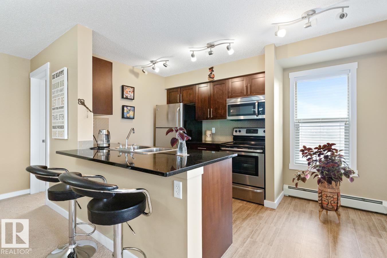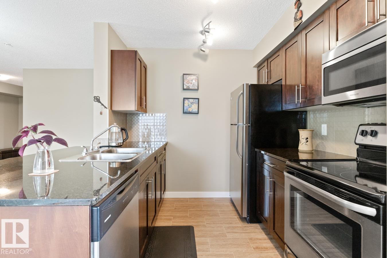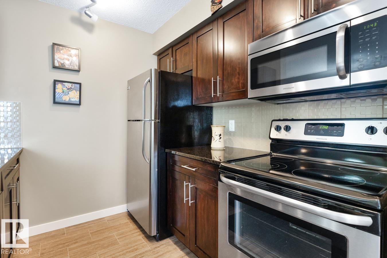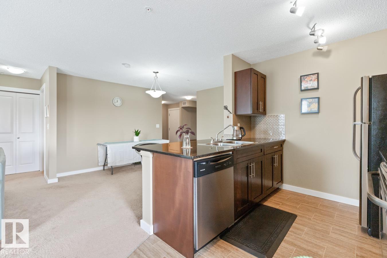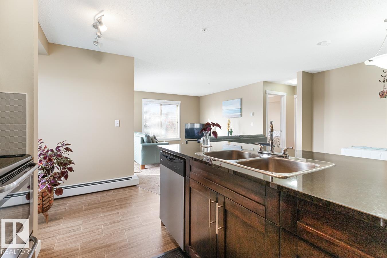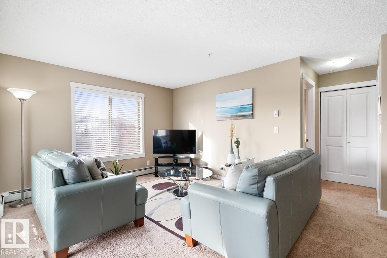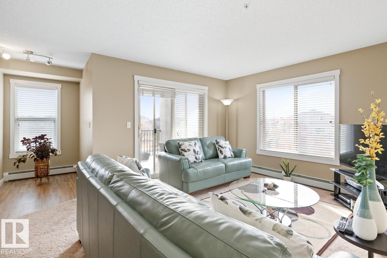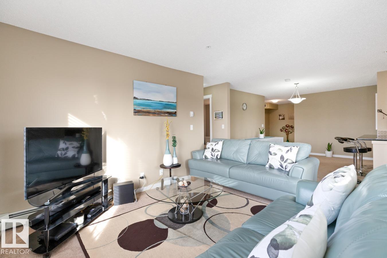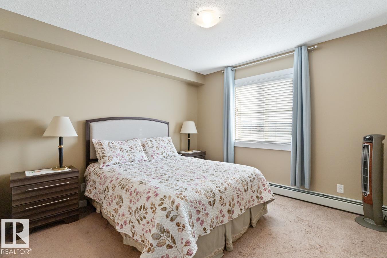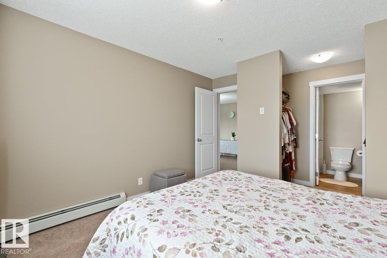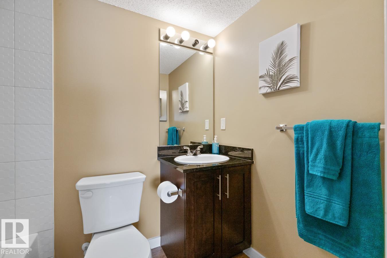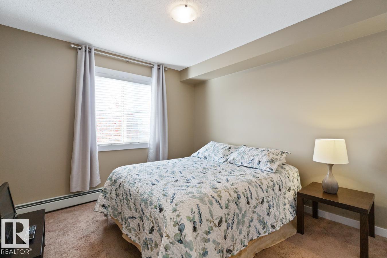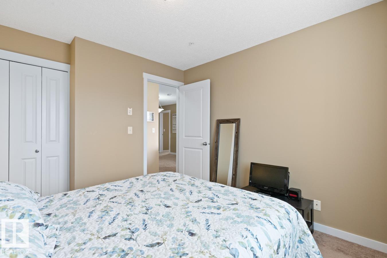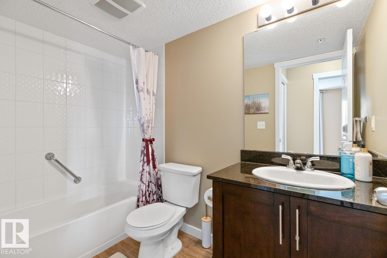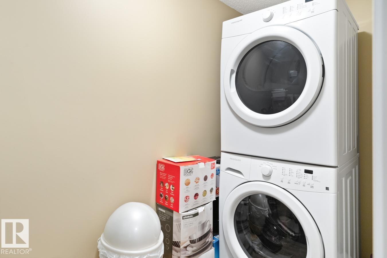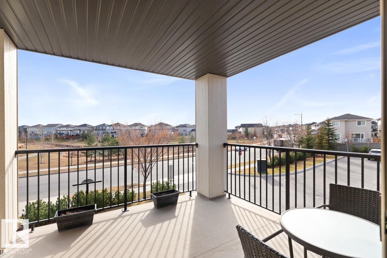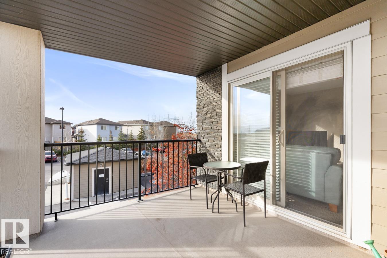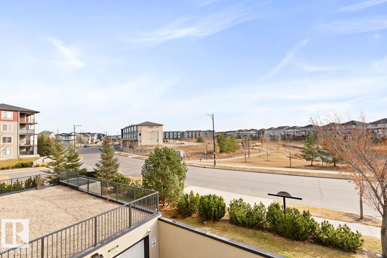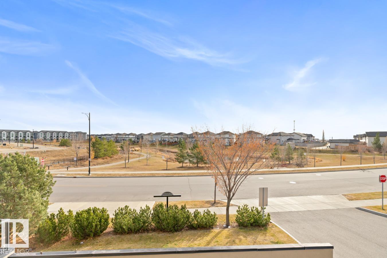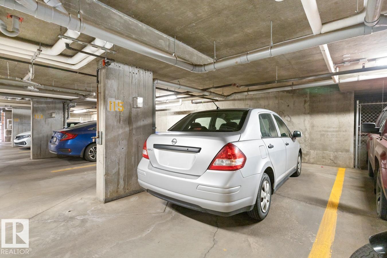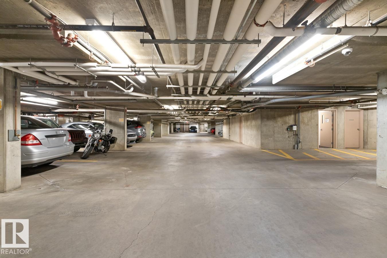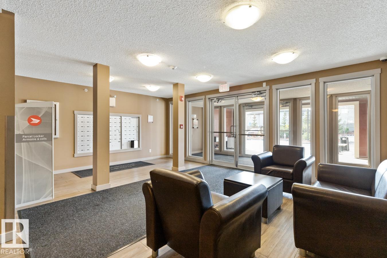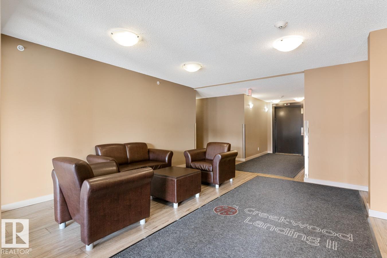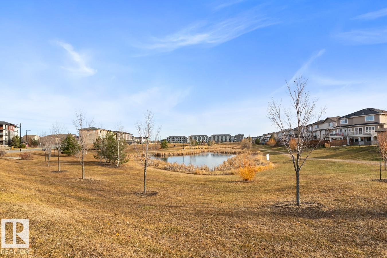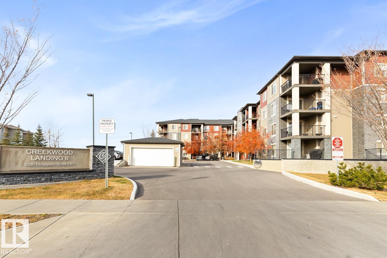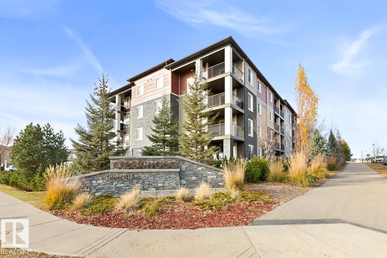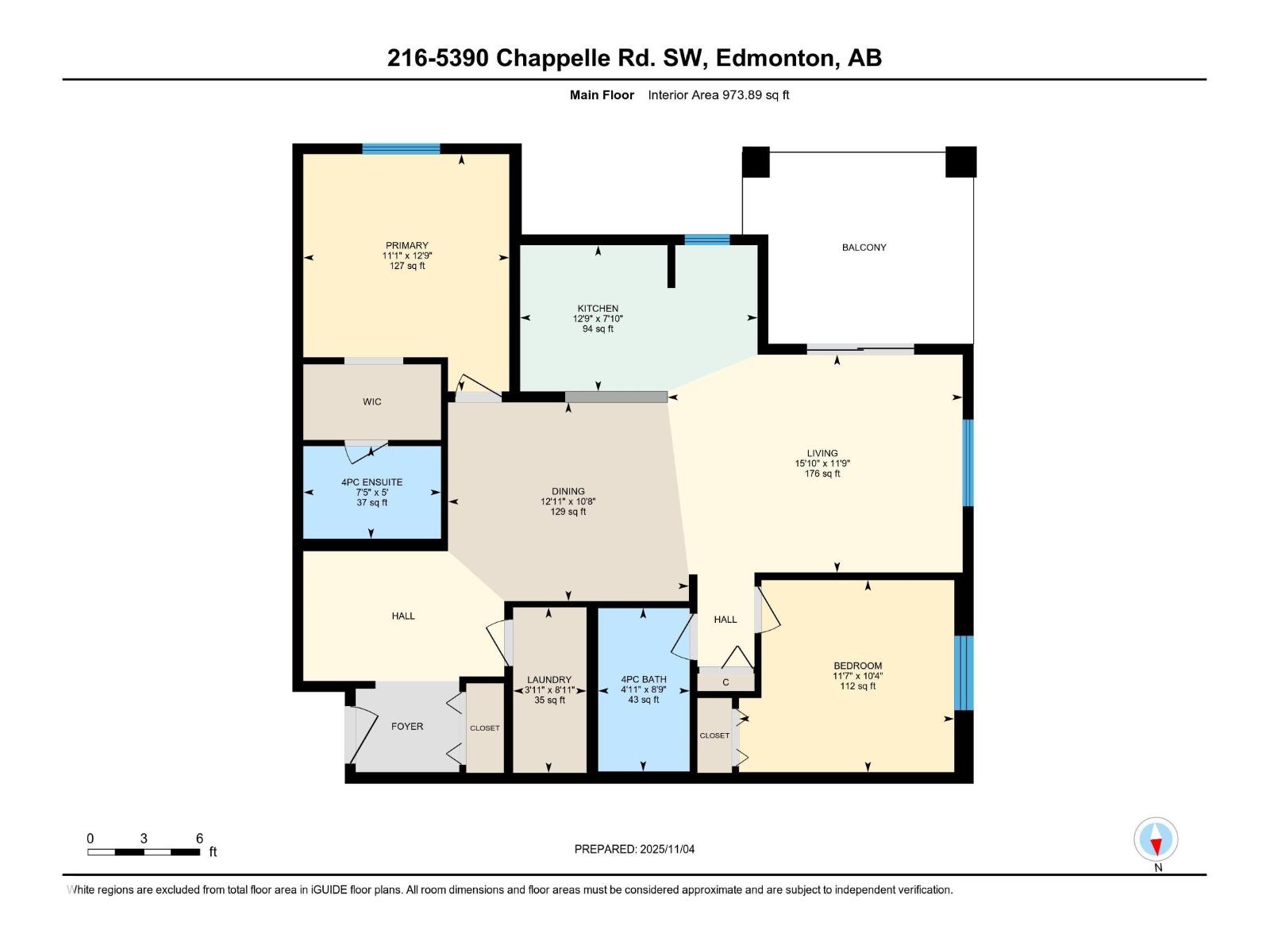#216 5390 Chappelle Rd Sw Edmonton, Alberta T6W 3K7
$209,900Maintenance, Exterior Maintenance, Heat, Insurance, Property Management, Other, See Remarks, Water
$670 Monthly
Maintenance, Exterior Maintenance, Heat, Insurance, Property Management, Other, See Remarks, Water
$670 MonthlyPET FRIENDLY! Modern Corner Condo in Chappelle! Welcome to this beautiful 974 sqft 2 bedroom, 2 bathroom corner unit located in the highly sought-after community of Chappelle. This bright, open-concept home offers spacious living & dining areas, perfect for relaxing or entertaining. Step out onto your private balcony & enjoy the peaceful surroundings. The modern kitchen features S/S appliances, granite counters, & plenty of cabinet space. A large entry flex-space makes an ideal office area. The primary bedroom includes a walk-through closet leading to a private ensuite. The second bedroom is generously sized and situated next to the main bath, which, like the ensuite, includes a full tub & shower. You’ll also love the in-suite laundry room w/ additional storage space. Enjoy year-round comfort with your titled, underground, heated parking stall. Located close to schools, shopping, the airport, public transportation, & all the amenities that make this such a vibrant & welcoming community! (id:47041)
Open House
This property has open houses!
1:00 pm
Ends at:4:00 pm
Property Details
| MLS® Number | E4464641 |
| Property Type | Single Family |
| Neigbourhood | Chappelle Area |
| Amenities Near By | Golf Course, Playground, Public Transit, Schools |
| Features | No Smoking Home |
| Structure | Deck, Patio(s) |
Building
| Bathroom Total | 2 |
| Bedrooms Total | 2 |
| Amenities | Vinyl Windows |
| Appliances | Dishwasher, Microwave Range Hood Combo, Refrigerator, Washer/dryer Stack-up, Stove, Window Coverings |
| Basement Type | None |
| Constructed Date | 2016 |
| Heating Type | Baseboard Heaters |
| Size Interior | 974 Ft2 |
| Type | Apartment |
Parking
| Heated Garage | |
| Parkade | |
| Underground |
Land
| Acreage | No |
| Land Amenities | Golf Course, Playground, Public Transit, Schools |
| Size Irregular | 98.99 |
| Size Total | 98.99 M2 |
| Size Total Text | 98.99 M2 |
Rooms
| Level | Type | Length | Width | Dimensions |
|---|---|---|---|---|
| Main Level | Living Room | 3.57 m | 4.83 m | 3.57 m x 4.83 m |
| Main Level | Dining Room | 3.26 m | 3.94 m | 3.26 m x 3.94 m |
| Main Level | Kitchen | 2.39 m | 3.89 m | 2.39 m x 3.89 m |
| Main Level | Primary Bedroom | 3.89 m | 3.37 m | 3.89 m x 3.37 m |
| Main Level | Bedroom 2 | 3.14 m | 3.52 m | 3.14 m x 3.52 m |
| Main Level | Laundry Room | 2.71 m | 1.2 m | 2.71 m x 1.2 m |
https://www.realtor.ca/real-estate/29065137/216-5390-chappelle-rd-sw-edmonton-chappelle-area
