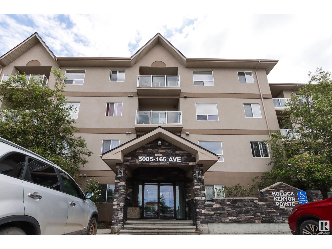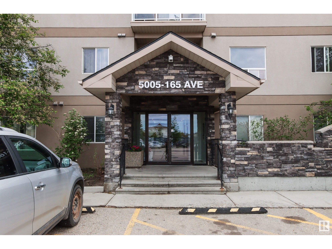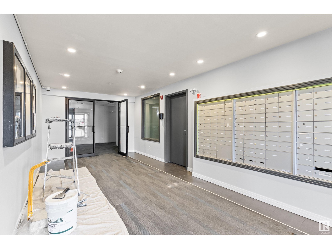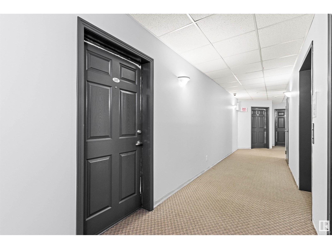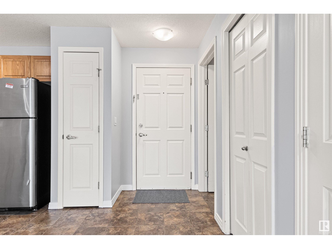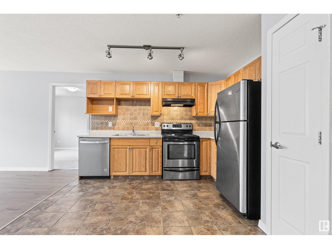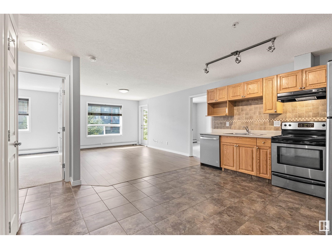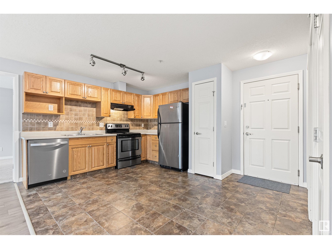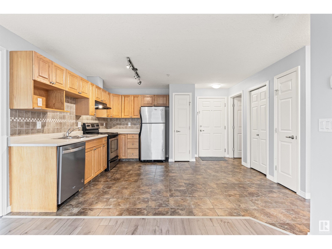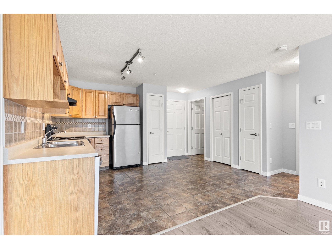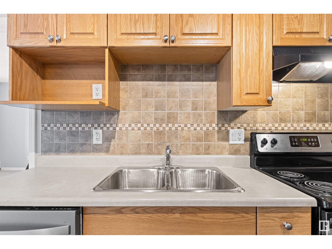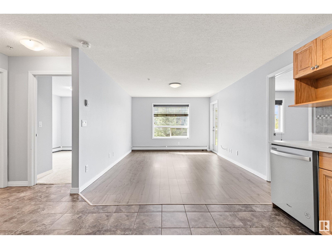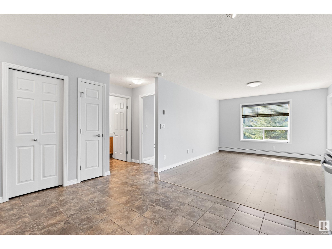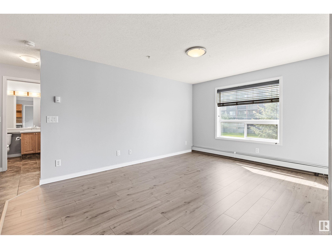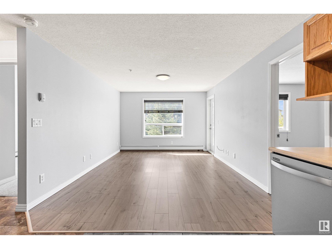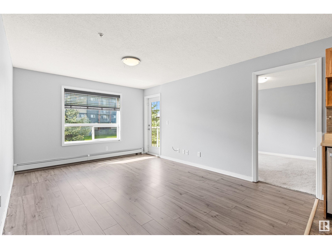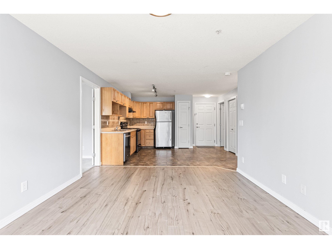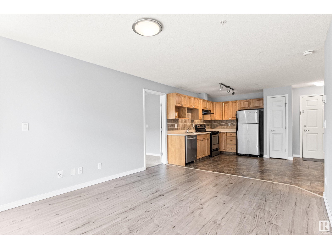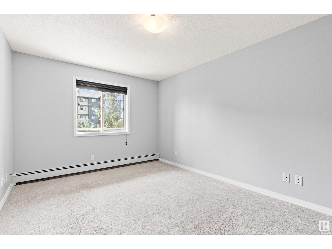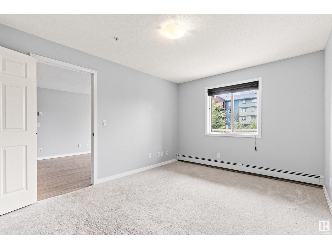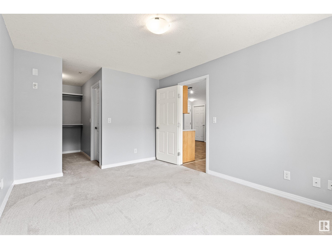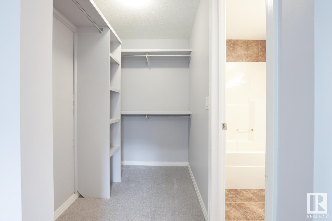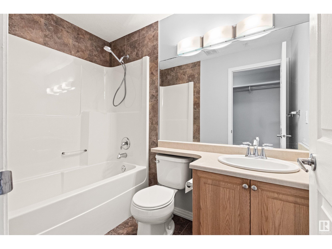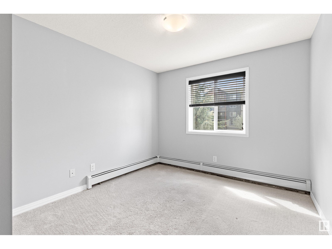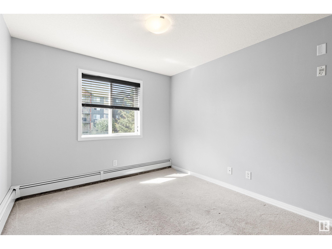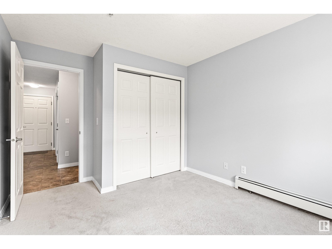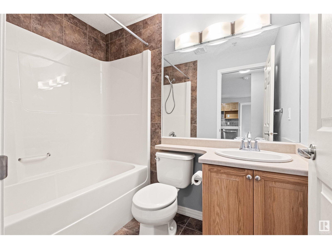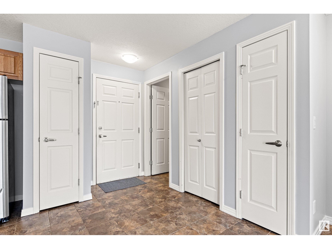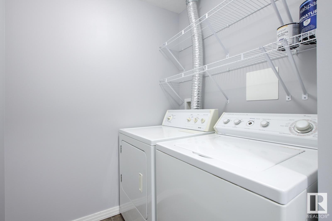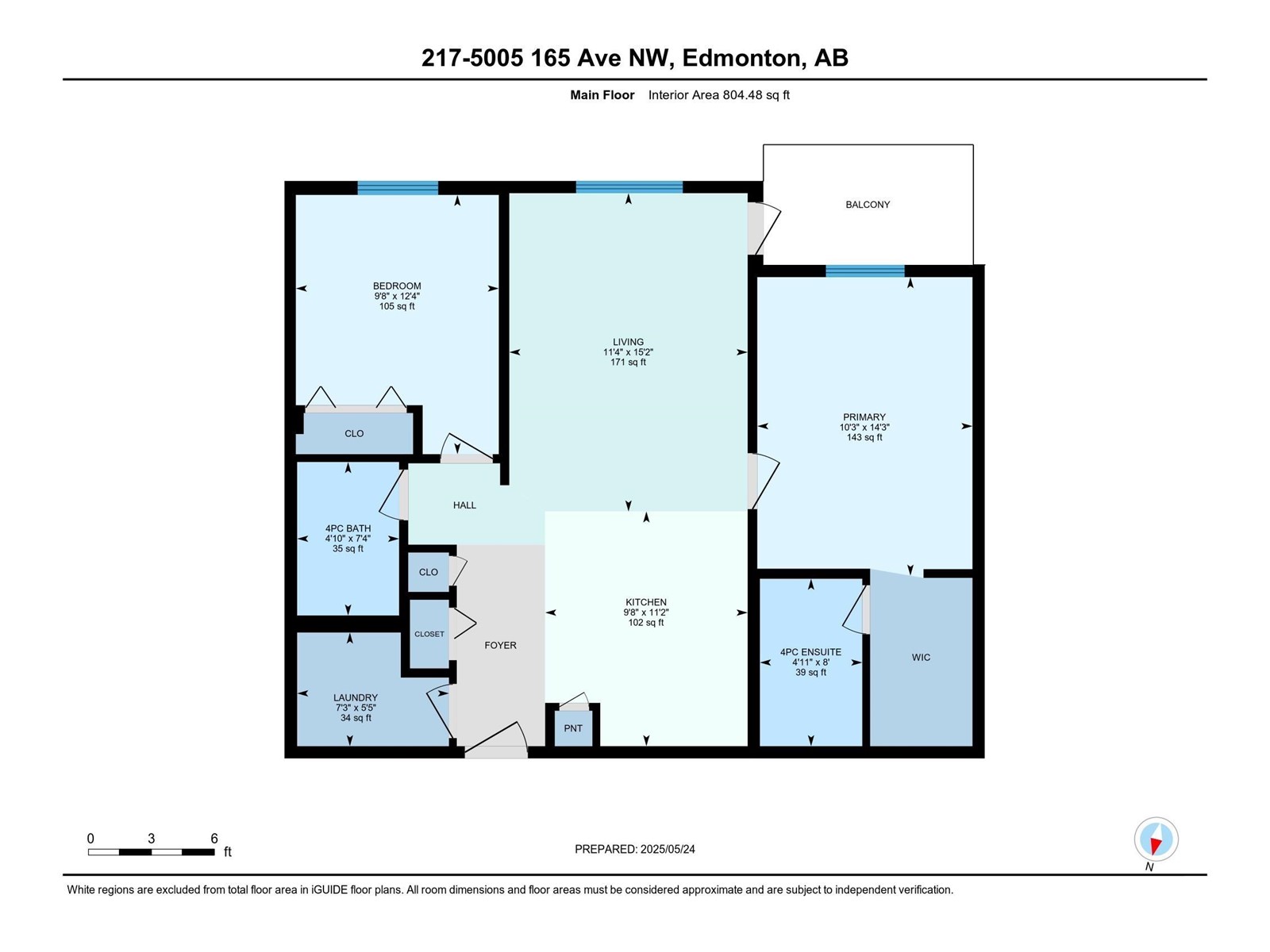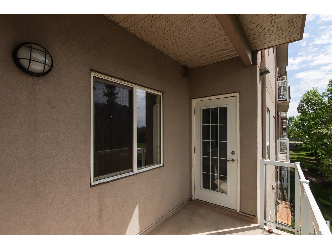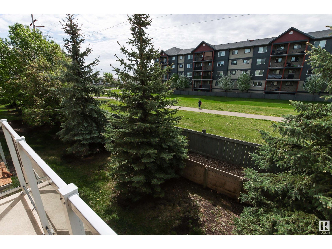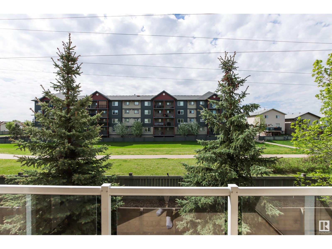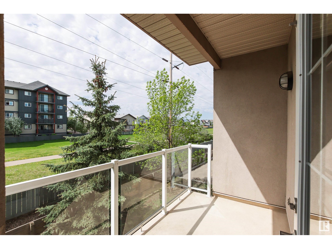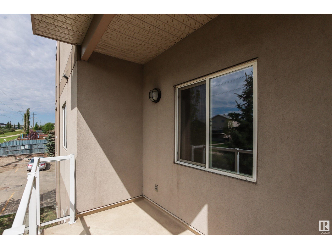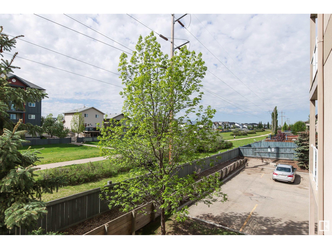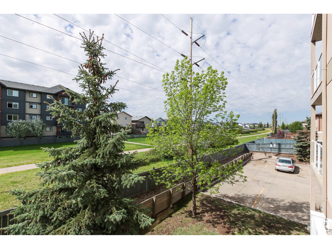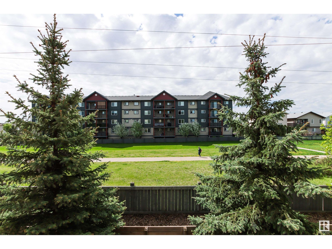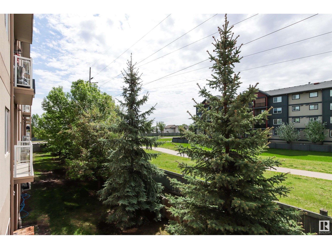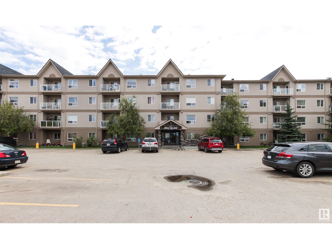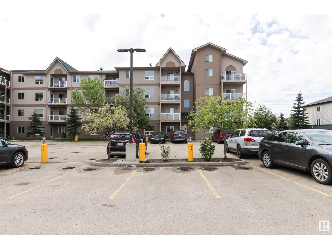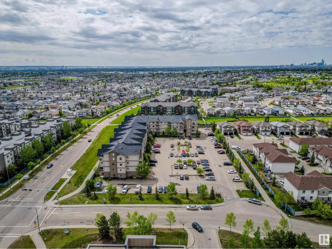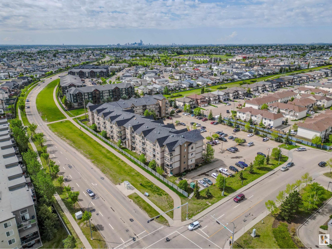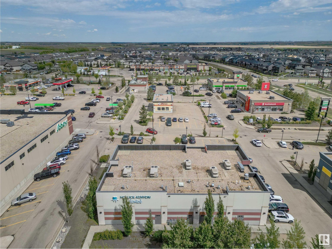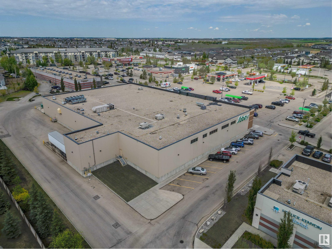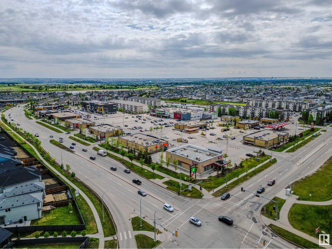#217 5005 165 Av Nw Edmonton, Alberta T5Y 0L8
$169,900Maintenance, Exterior Maintenance, Insurance, Common Area Maintenance, Other, See Remarks, Property Management, Water
$413 Monthly
Maintenance, Exterior Maintenance, Insurance, Common Area Maintenance, Other, See Remarks, Property Management, Water
$413 MonthlyThe one you've been waiting for! Welcome home to Hollick-Kenyon Point, where comfort and convenience go hand in hand. This 2nd floor 2bed/2bath overlooking green space/walking path is PERFECT, and waiting for YOU! Step inside to an OPEN design and unlimited potential.. Huge TILED floor area greets you as you enter the unit, and spans into the kitchen w/SS appliances, tile/mosaic backsplash, track lighting and maple cabinetry + multiple ways to configure you're dining space. Living area is open and inviting, boasting wide plank vinyl floors, LOADS of natural LIGHT, balcony access.. and overlooks South green space! Both bedrooms are great sizes + on opposite sides of the unit, w/4 pc main bath located near bedroom 2 which is IDEAL for renting. Master bedroom offers LOADS of space, AWESOME walk-in closet and desirable 4 pc ensuite bath. Designated laundry room w/extra storage complete's the unit. Energized surface stall, recreation/social room, close to LRT, shopping, trails, schools, A.Henday and MORE!! (id:47041)
Property Details
| MLS® Number | E4438479 |
| Property Type | Single Family |
| Neigbourhood | Hollick-Kenyon |
| Amenities Near By | Golf Course, Playground, Public Transit, Schools, Shopping |
| Features | Flat Site |
| Parking Space Total | 1 |
| Structure | Deck |
Building
| Bathroom Total | 2 |
| Bedrooms Total | 2 |
| Amenities | Vinyl Windows |
| Appliances | Dishwasher, Dryer, Hood Fan, Refrigerator, Stove, Washer |
| Basement Type | None |
| Constructed Date | 2008 |
| Fire Protection | Smoke Detectors |
| Heating Type | Baseboard Heaters |
| Size Interior | 804 Ft2 |
| Type | Apartment |
Parking
| Stall |
Land
| Acreage | No |
| Fence Type | Not Fenced |
| Land Amenities | Golf Course, Playground, Public Transit, Schools, Shopping |
| Size Irregular | 90.47 |
| Size Total | 90.47 M2 |
| Size Total Text | 90.47 M2 |
Rooms
| Level | Type | Length | Width | Dimensions |
|---|---|---|---|---|
| Main Level | Living Room | 3.46 m | 4.62 m | 3.46 m x 4.62 m |
| Main Level | Kitchen | 2.94 m | 3.41 m | 2.94 m x 3.41 m |
| Main Level | Primary Bedroom | 3.12 m | 4.34 m | 3.12 m x 4.34 m |
| Main Level | Bedroom 2 | 2.95 m | 3.77 m | 2.95 m x 3.77 m |
| Main Level | Laundry Room | 2.2 m | 1.65 m | 2.2 m x 1.65 m |
https://www.realtor.ca/real-estate/28364430/217-5005-165-av-nw-edmonton-hollick-kenyon

