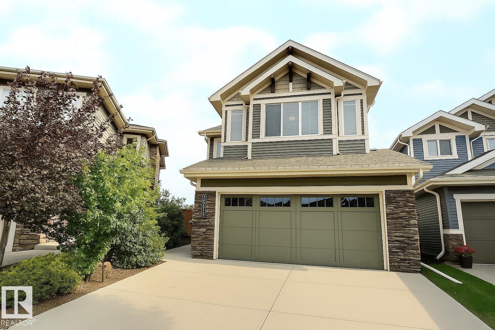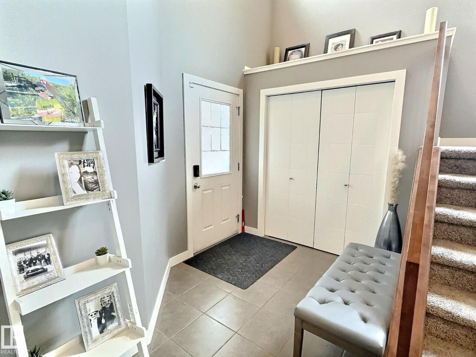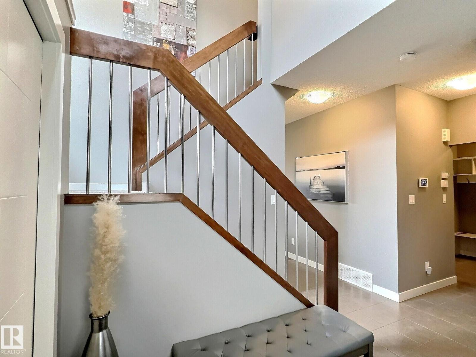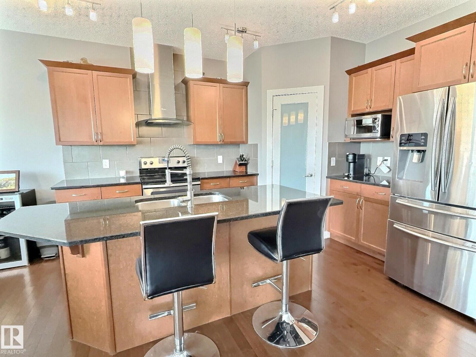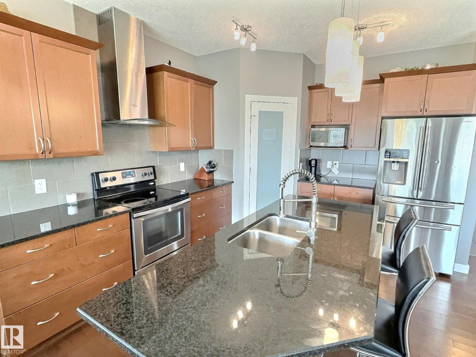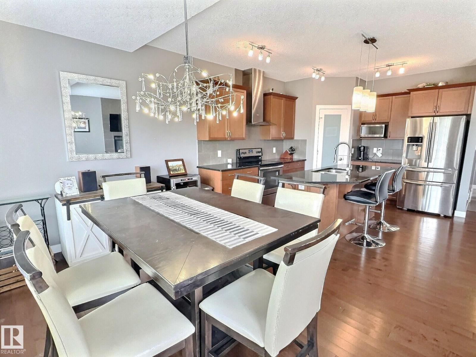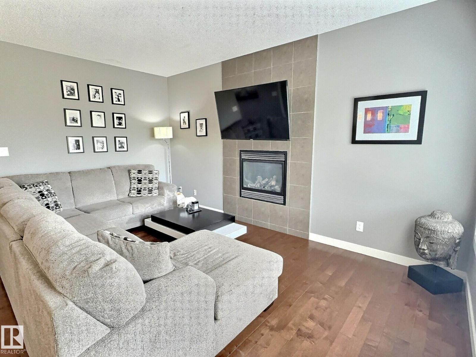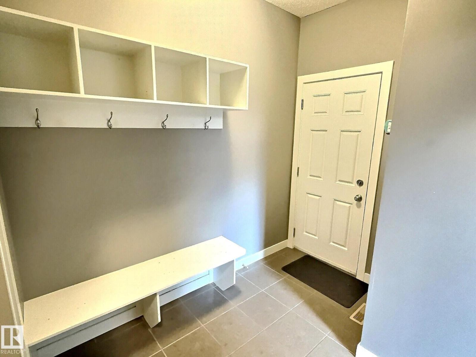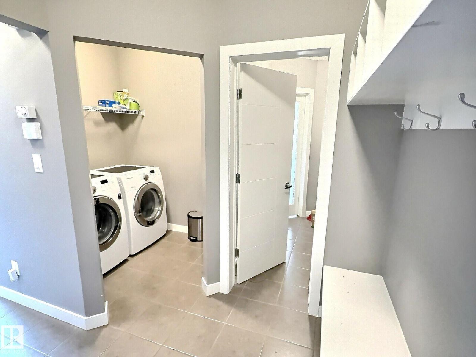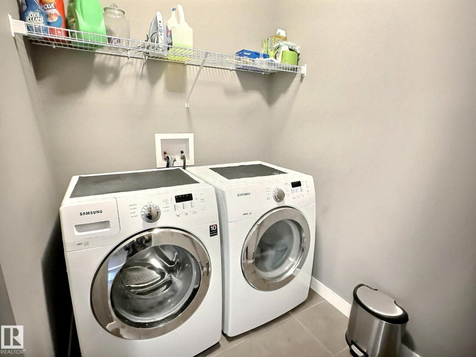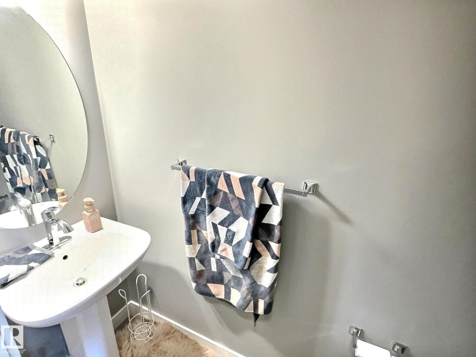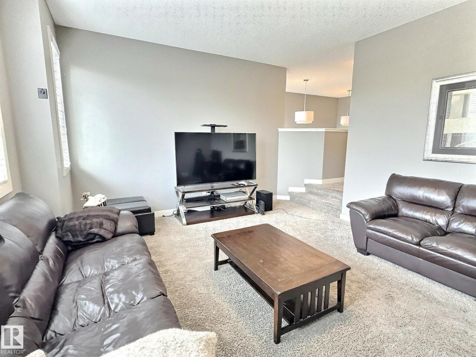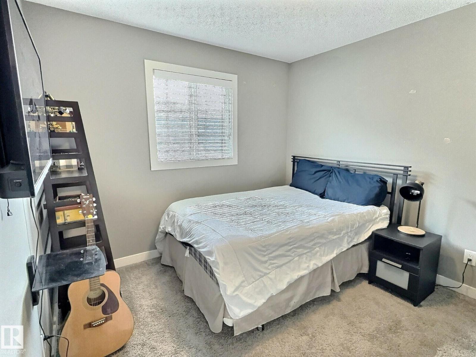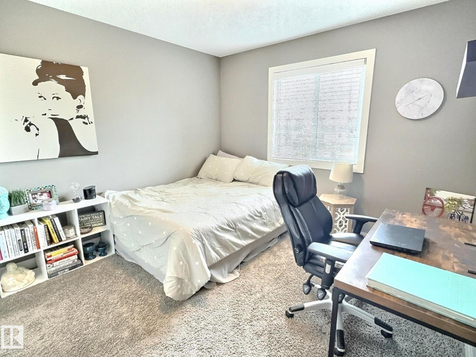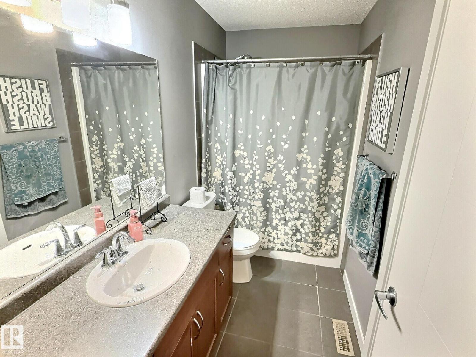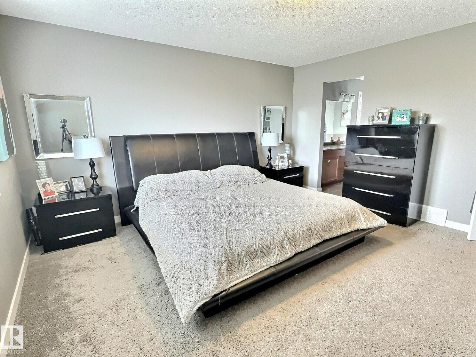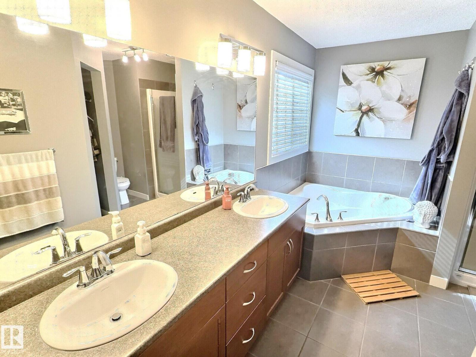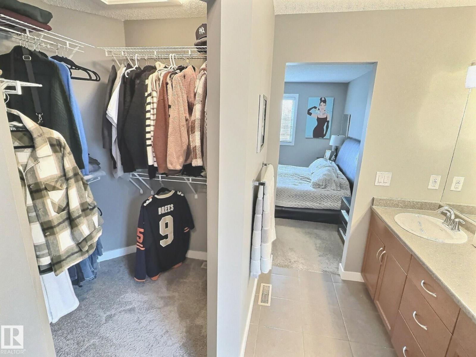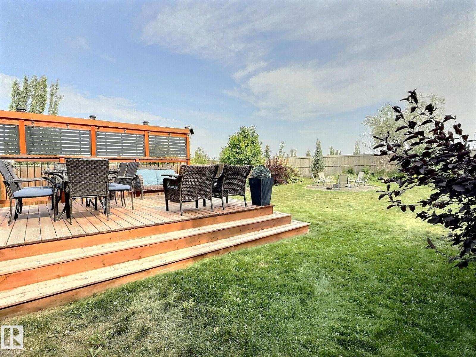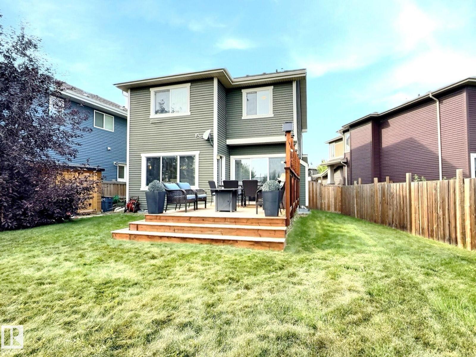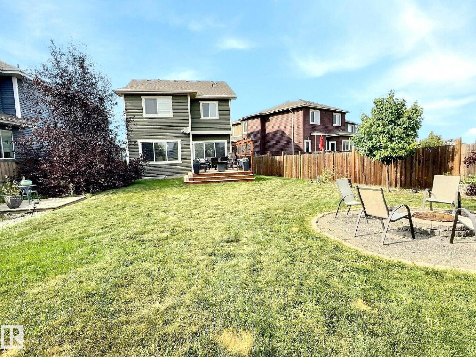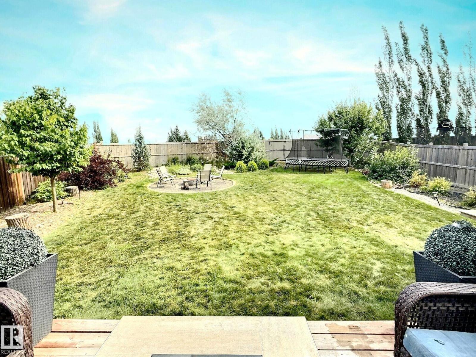3 Bedroom
3 Bathroom
2,062 ft2
Central Air Conditioning
Forced Air
$549,777
Discover your perfect family home, with over 2000sq.ft, nestled on a generous pie-shaped lot, this home offers an exceptional lifestyle for a growing family. Step inside to an inviting open-concept kitchen, with stainless steel appliances, an island and a convenient walkthrough pantry linking to the mudroom. The living room featuring a cozy gas fireplace, while the dining area presents a view and access to massive pie shaped lot. Outside treelined yard with a sizeable deck, offers a gas BBQ connection, storage shed, and a fire pit. The main floor is complete with a laundry room and half bath. Venture upstairs to discover a spacious bonus room, two well-appointed bedrooms share a 3-piece bathroom, while the generous primary bedroom, with its luxurious 5-piece ensuite, and walk-in closet, offers a private sanctuary. A double attached garage ensures your vehicles are protected throughout the seasons, while central AC provides a cool retreat during the warmer months. Near Amenities and access to major routes. (id:47041)
Property Details
|
MLS® Number
|
E4456245 |
|
Property Type
|
Single Family |
|
Neigbourhood
|
Rosenthal (Edmonton) |
|
Amenities Near By
|
Golf Course, Playground, Public Transit, Schools, Shopping |
|
Structure
|
Deck, Fire Pit |
Building
|
Bathroom Total
|
3 |
|
Bedrooms Total
|
3 |
|
Appliances
|
Dishwasher, Dryer, Hood Fan, Microwave, Refrigerator, Stove, Washer, Window Coverings |
|
Basement Development
|
Unfinished |
|
Basement Type
|
Full (unfinished) |
|
Constructed Date
|
2013 |
|
Construction Style Attachment
|
Detached |
|
Cooling Type
|
Central Air Conditioning |
|
Half Bath Total
|
1 |
|
Heating Type
|
Forced Air |
|
Stories Total
|
2 |
|
Size Interior
|
2,062 Ft2 |
|
Type
|
House |
Parking
Land
|
Acreage
|
No |
|
Fence Type
|
Fence |
|
Land Amenities
|
Golf Course, Playground, Public Transit, Schools, Shopping |
Rooms
| Level |
Type |
Length |
Width |
Dimensions |
|
Main Level |
Living Room |
4.97 m |
4.04 m |
4.97 m x 4.04 m |
|
Main Level |
Dining Room |
2.99 m |
4.25 m |
2.99 m x 4.25 m |
|
Main Level |
Kitchen |
3.5 m |
3.89 m |
3.5 m x 3.89 m |
|
Main Level |
Laundry Room |
1.91 m |
1.67 m |
1.91 m x 1.67 m |
|
Main Level |
Mud Room |
1.64 m |
2.62 m |
1.64 m x 2.62 m |
|
Upper Level |
Primary Bedroom |
4.25 m |
4.4 m |
4.25 m x 4.4 m |
|
Upper Level |
Bedroom 2 |
3.24 m |
3.3 m |
3.24 m x 3.3 m |
|
Upper Level |
Bedroom 3 |
3.02 m |
3 m |
3.02 m x 3 m |
|
Upper Level |
Bonus Room |
4.23 m |
5.47 m |
4.23 m x 5.47 m |
https://www.realtor.ca/real-estate/28818888/21703-80-av-nw-edmonton-rosenthal-edmonton
