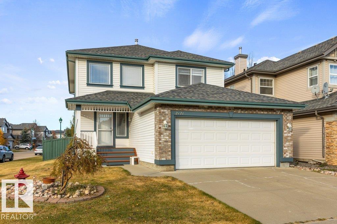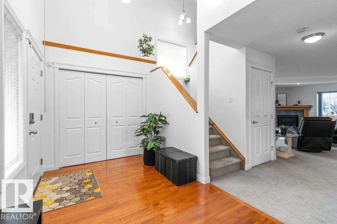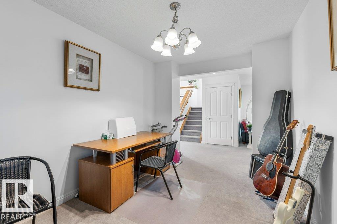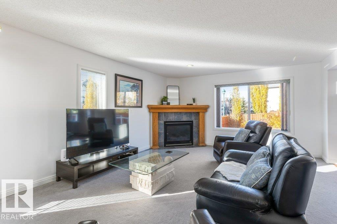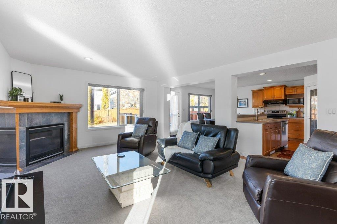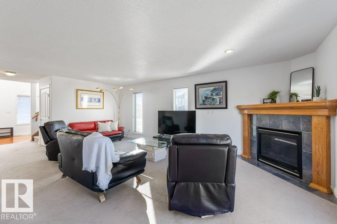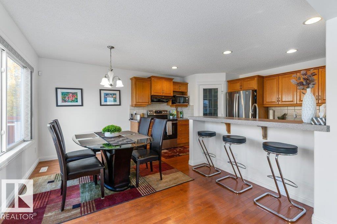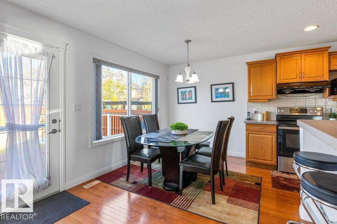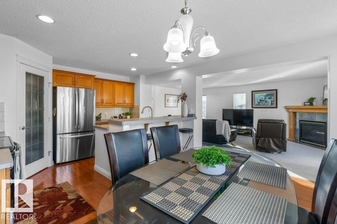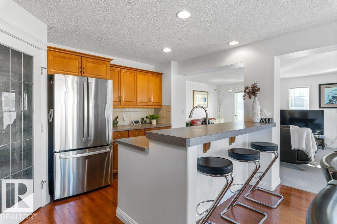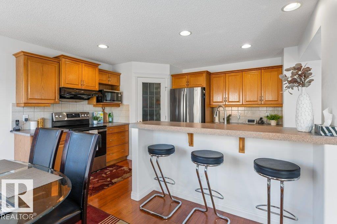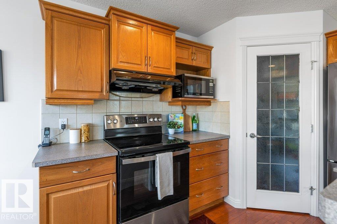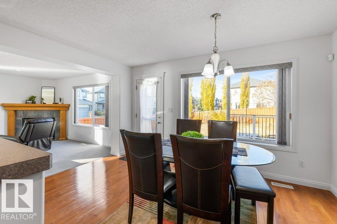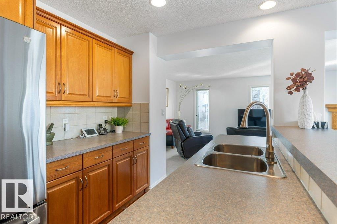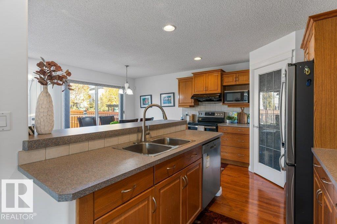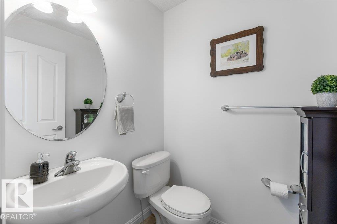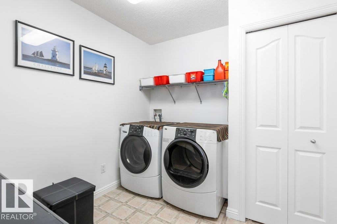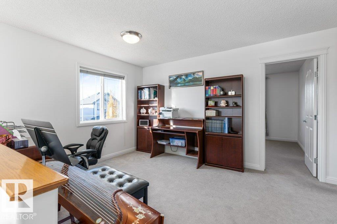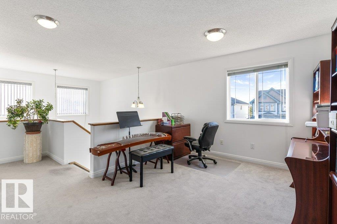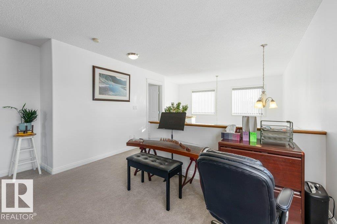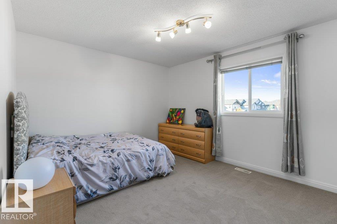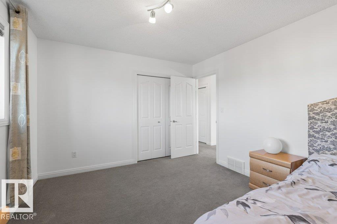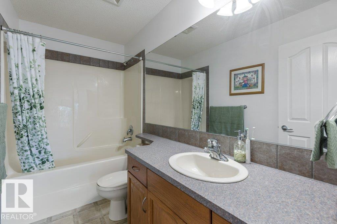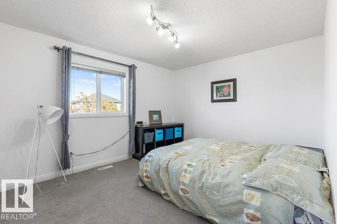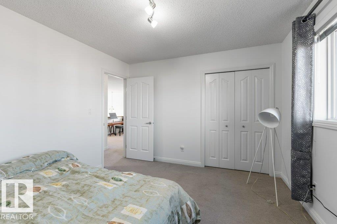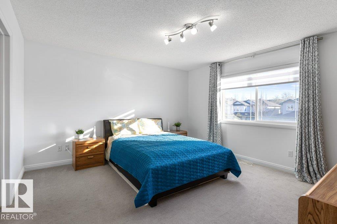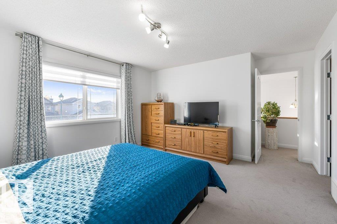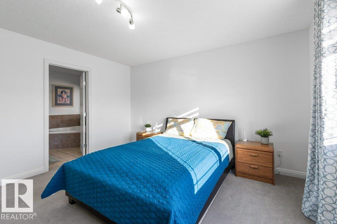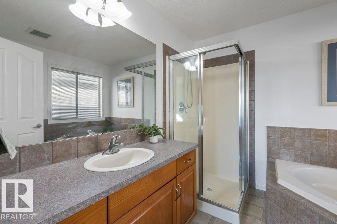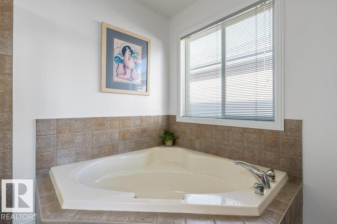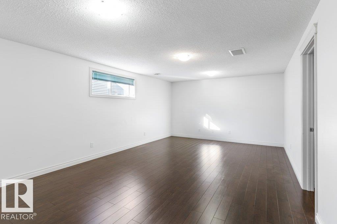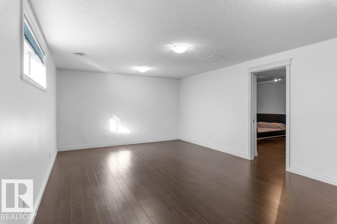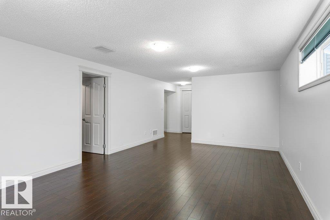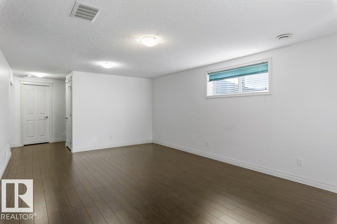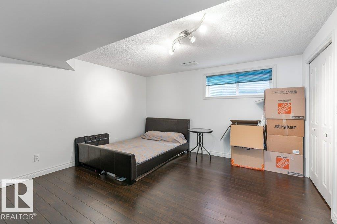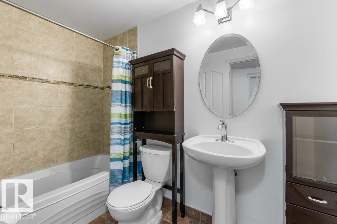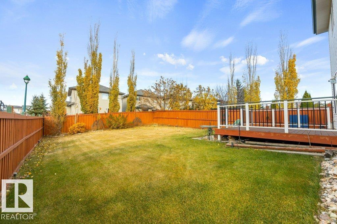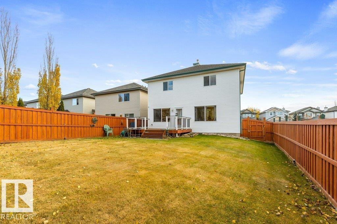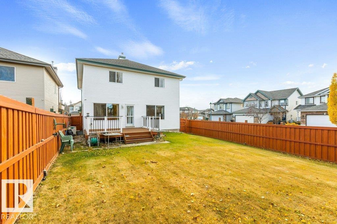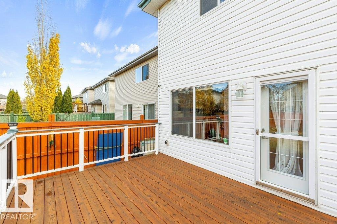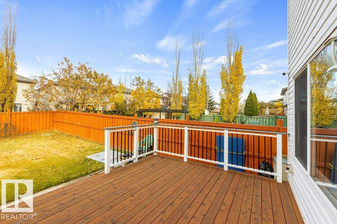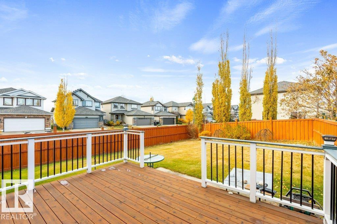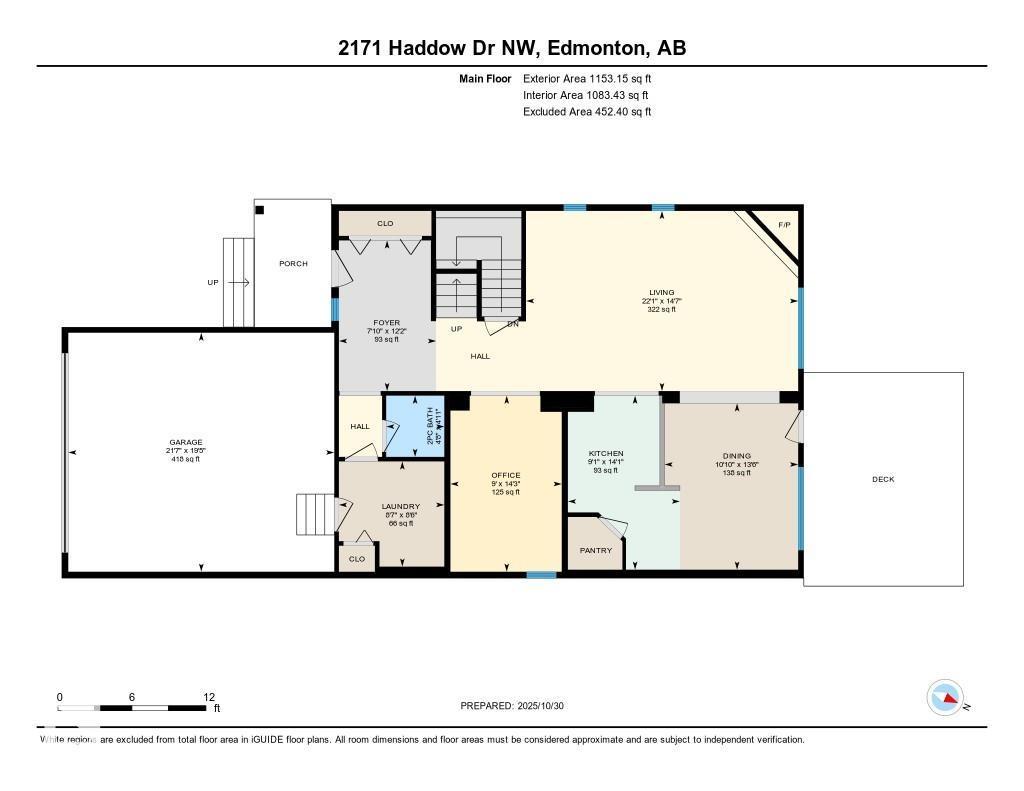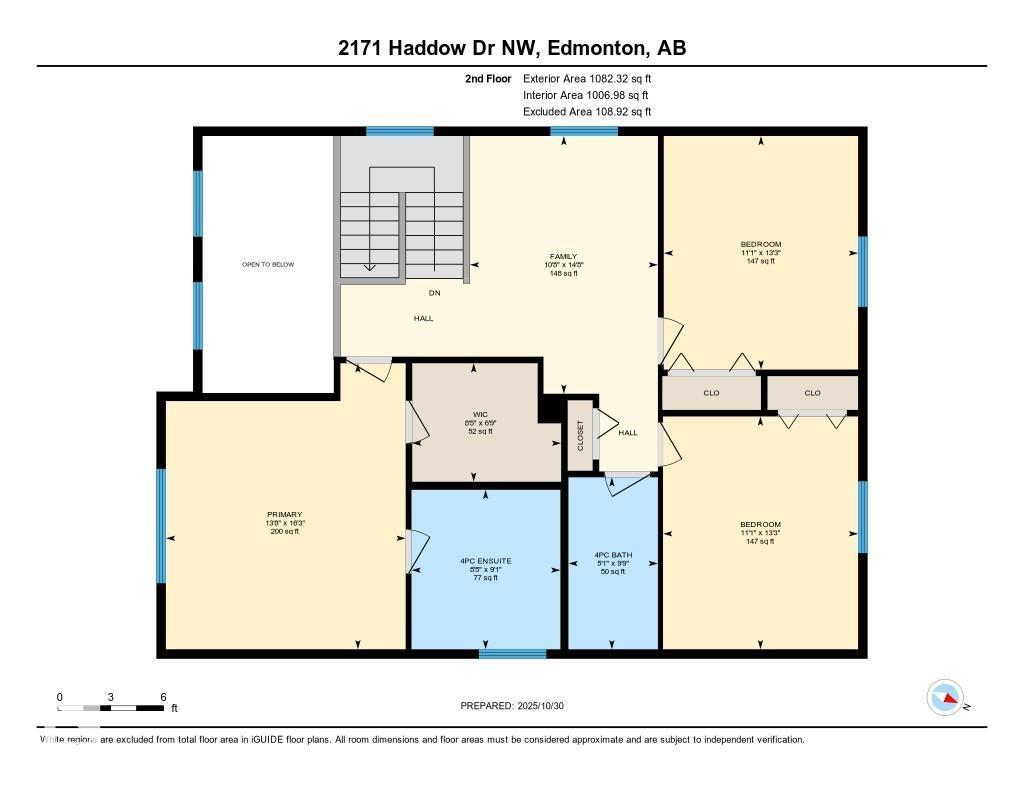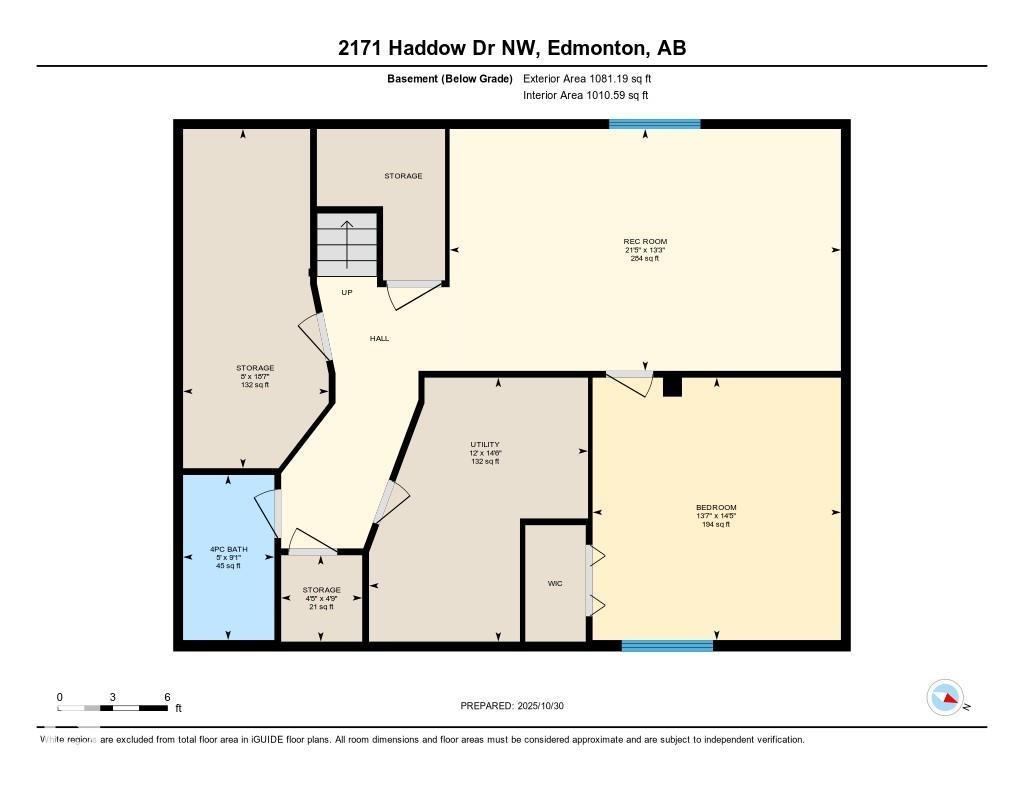4 Bedroom
4 Bathroom
2,235 ft2
Fireplace
Central Air Conditioning
Forced Air
$594,888
Beautifully maintained original-owner Jayman built custom 2-storey in desirable Haddow offering 2,235 sq/ft of living space plus a fully finished basement! The main floor welcomes you w/a stunning open foyer, elegant dining room & a spacious kitchen featuring oak cabinetry w/crown moulding, corner pantry, large eating nook, new fridge, stove & dishwasher. Enjoy abundant natural light from the large windows overlooking the 14’x16’ red cedar deck & huge yard—perfect for kids & pets. Main floor also includes laundry, mud room & a 2-pce bath. Upstairs features a spacious primary suite w/walk-in closet & 4-pce ensuite w/corner soaker tub, along with a bonus room, two large bedrooms, full bath & ample linen storage. The fully finished basement offers a huge rec room, large bedroom, 4-pce bath & storage. Finished double attached garage completes this fantastic family home in a great community close to schools, parks, amenities, & major roadways including Anthony Henday Dr, Terwillegar Dr & Whitemud Dr! (id:47041)
Open House
This property has open houses!
Starts at:
1:00 pm
Ends at:
3:00 pm
Property Details
|
MLS® Number
|
E4465075 |
|
Property Type
|
Single Family |
|
Neigbourhood
|
Haddow |
|
Amenities Near By
|
Golf Course, Playground, Public Transit, Schools, Shopping |
|
Features
|
See Remarks |
|
Structure
|
Deck |
Building
|
Bathroom Total
|
4 |
|
Bedrooms Total
|
4 |
|
Appliances
|
Alarm System, Dishwasher, Dryer, Garage Door Opener Remote(s), Garage Door Opener, Hood Fan, Microwave, Refrigerator, Stove, Washer, Water Softener, Window Coverings, See Remarks |
|
Basement Development
|
Finished |
|
Basement Type
|
Full (finished) |
|
Constructed Date
|
2004 |
|
Construction Style Attachment
|
Detached |
|
Cooling Type
|
Central Air Conditioning |
|
Fireplace Fuel
|
Gas |
|
Fireplace Present
|
Yes |
|
Fireplace Type
|
Unknown |
|
Half Bath Total
|
1 |
|
Heating Type
|
Forced Air |
|
Stories Total
|
2 |
|
Size Interior
|
2,235 Ft2 |
|
Type
|
House |
Parking
Land
|
Acreage
|
No |
|
Fence Type
|
Fence |
|
Land Amenities
|
Golf Course, Playground, Public Transit, Schools, Shopping |
|
Size Irregular
|
503.75 |
|
Size Total
|
503.75 M2 |
|
Size Total Text
|
503.75 M2 |
Rooms
| Level |
Type |
Length |
Width |
Dimensions |
|
Lower Level |
Bedroom 4 |
4.38 m |
4.15 m |
4.38 m x 4.15 m |
|
Lower Level |
Recreation Room |
4.04 m |
6.53 m |
4.04 m x 6.53 m |
|
Lower Level |
Storage |
5.66 m |
2.43 m |
5.66 m x 2.43 m |
|
Lower Level |
Utility Room |
4.41 m |
3.66 m |
4.41 m x 3.66 m |
|
Main Level |
Living Room |
4.45 m |
6.73 m |
4.45 m x 6.73 m |
|
Main Level |
Dining Room |
4.11 m |
3.3 m |
4.11 m x 3.3 m |
|
Main Level |
Kitchen |
4.3 m |
2.77 m |
4.3 m x 2.77 m |
|
Main Level |
Den |
4.35 m |
2.75 m |
4.35 m x 2.75 m |
|
Main Level |
Laundry Room |
2.6 m |
2.6 m |
2.6 m x 2.6 m |
|
Upper Level |
Family Room |
4.46 m |
3.26 m |
4.46 m x 3.26 m |
|
Upper Level |
Primary Bedroom |
4.95 m |
4.15 m |
4.95 m x 4.15 m |
|
Upper Level |
Bedroom 2 |
4.05 m |
3.37 m |
4.05 m x 3.37 m |
|
Upper Level |
Bedroom 3 |
4.03 m |
3.38 m |
4.03 m x 3.38 m |
https://www.realtor.ca/real-estate/29080337/2171-haddow-dr-nw-edmonton-haddow
