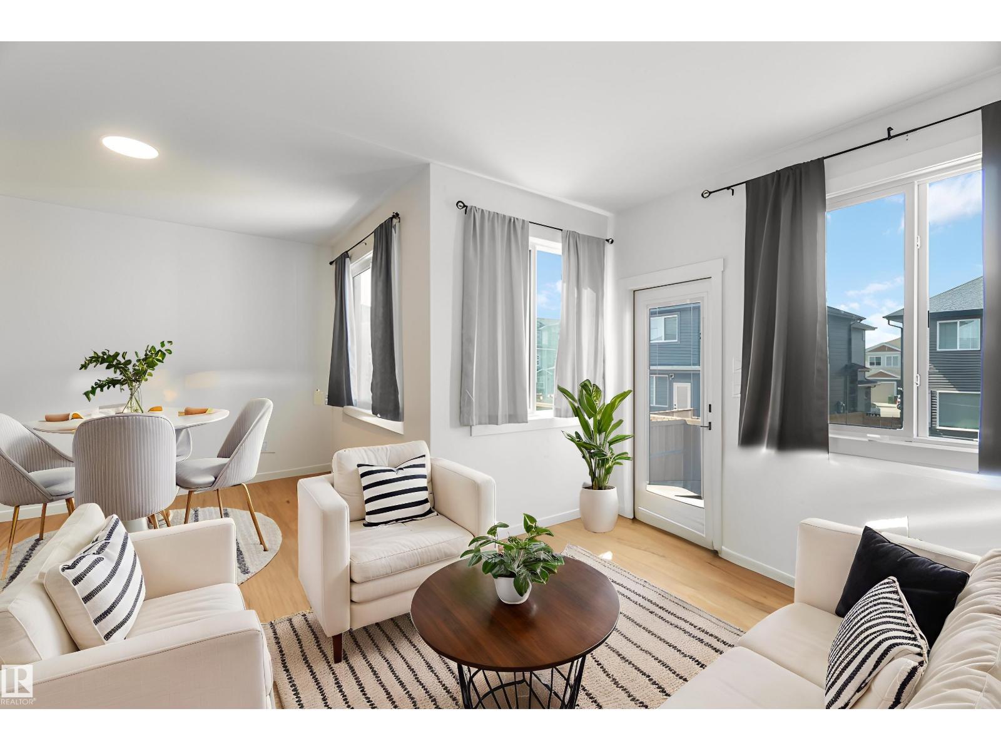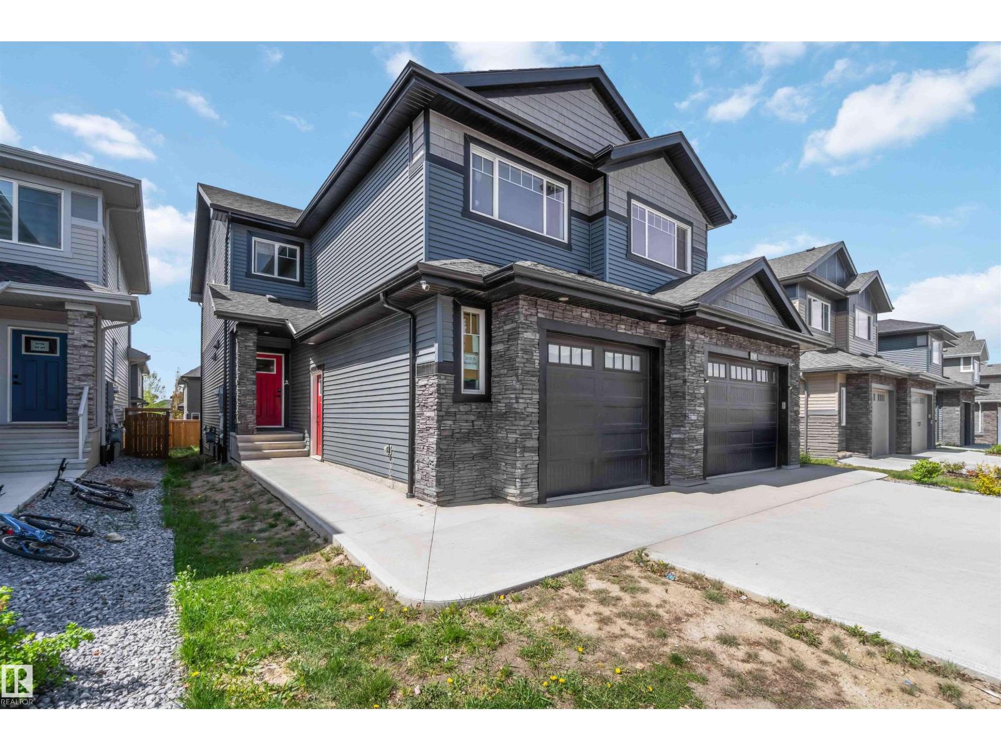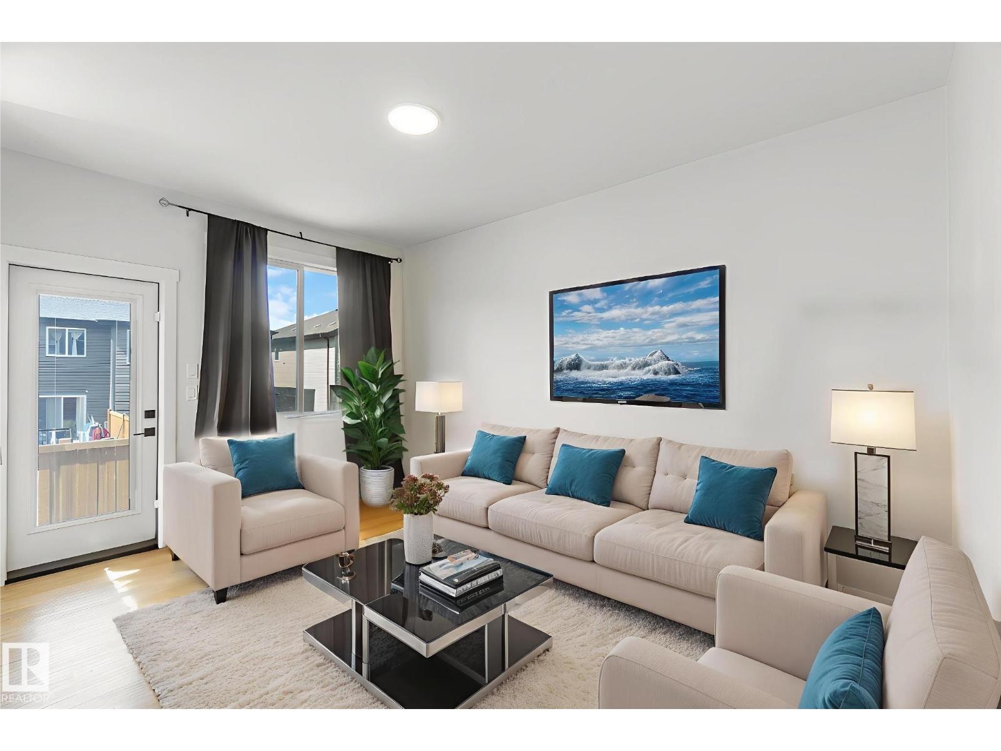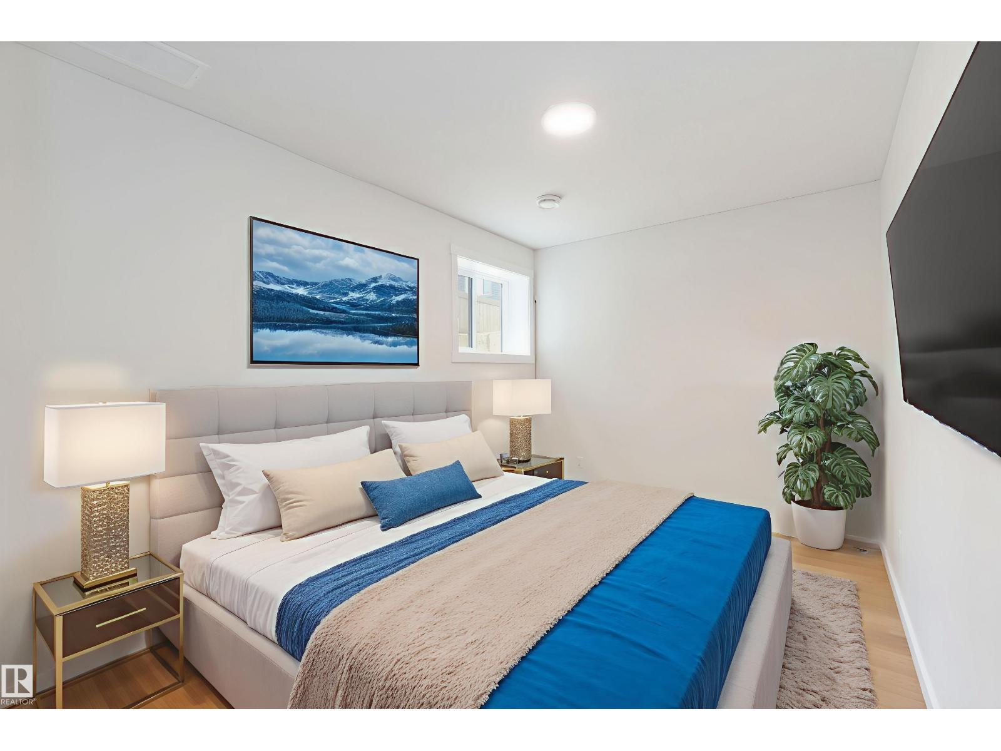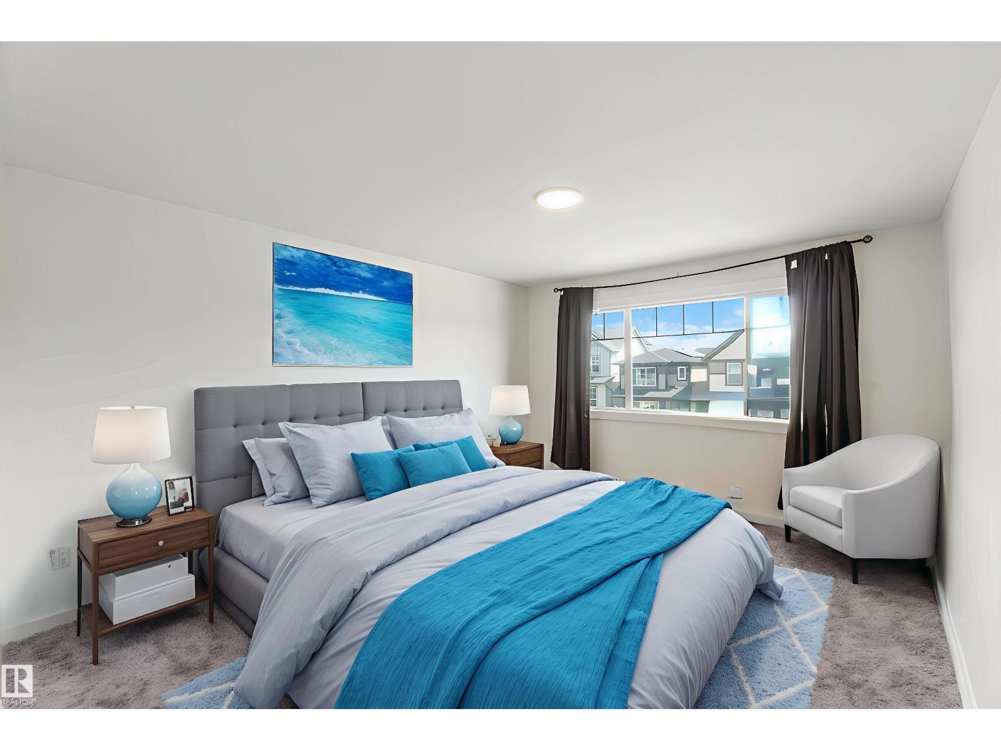5 Bedroom
4 Bathroom
1,873 ft2
Forced Air
$559,900
LEGAL SUITE HOME-Charming 5-bedroom, 3.5-bath EAST FACING Home located in the desirable Walker area! Over 2,600 sq ft of total living space, this beautifully designed property offers comfort, style, and functionality. The main floor features an open-concept layout with a spacious living room, a modern kitchen with quartz countertops, and a dining area perfect for family gatherings. Upstairs, you’ll find 4 generously sized bedrooms including a luxurious primary suite with a walk-in closet and ensuite. The basement hosts a 1-bedroom LEGAL SUITE with a separate entrance-ideal for rental income or extended family. Single Over sized attached garage, upper-floor laundry, and a landscaped backyard. Located close to schools, parks, shopping, and transit, this home is perfect for growing families or savvy investors. Don’t miss your chance to own this incredible home in one of Edmonton’s most vibrant communities! Some pictures are virtually staged (id:47041)
Property Details
|
MLS® Number
|
E4436518 |
|
Property Type
|
Single Family |
|
Neigbourhood
|
Walker |
|
Amenities Near By
|
Airport, Public Transit, Schools, Shopping |
|
Features
|
See Remarks, No Animal Home, No Smoking Home |
|
Parking Space Total
|
2 |
Building
|
Bathroom Total
|
4 |
|
Bedrooms Total
|
5 |
|
Amenities
|
Ceiling - 9ft, Vinyl Windows |
|
Appliances
|
Dishwasher, Humidifier, Stove, Gas Stove(s), Dryer, Refrigerator, Two Washers |
|
Basement Development
|
Finished |
|
Basement Features
|
Suite |
|
Basement Type
|
Full (finished) |
|
Constructed Date
|
2022 |
|
Construction Style Attachment
|
Semi-detached |
|
Half Bath Total
|
1 |
|
Heating Type
|
Forced Air |
|
Stories Total
|
2 |
|
Size Interior
|
1,873 Ft2 |
|
Type
|
Duplex |
Parking
Land
|
Acreage
|
No |
|
Land Amenities
|
Airport, Public Transit, Schools, Shopping |
Rooms
| Level |
Type |
Length |
Width |
Dimensions |
|
Basement |
Bedroom 5 |
13.8 m |
10 m |
13.8 m x 10 m |
|
Main Level |
Living Room |
14.5 m |
10.1 m |
14.5 m x 10.1 m |
|
Main Level |
Dining Room |
10.1 m |
9.3 m |
10.1 m x 9.3 m |
|
Main Level |
Kitchen |
16.7 m |
13.1 m |
16.7 m x 13.1 m |
|
Main Level |
Family Room |
|
|
Measurements not available |
|
Upper Level |
Primary Bedroom |
22.9 m |
12.5 m |
22.9 m x 12.5 m |
|
Upper Level |
Bedroom 2 |
12.1 m |
9.6 m |
12.1 m x 9.6 m |
|
Upper Level |
Bedroom 3 |
9.1 m |
9.2 m |
9.1 m x 9.2 m |
|
Upper Level |
Bedroom 4 |
9.9 m |
9.2 m |
9.9 m x 9.2 m |
https://www.realtor.ca/real-estate/28315855/2172-52-st-sw-edmonton-walker
