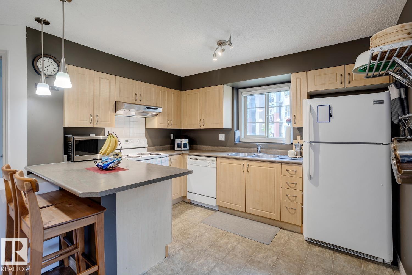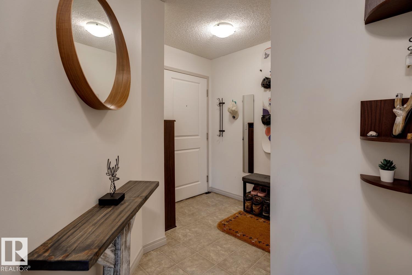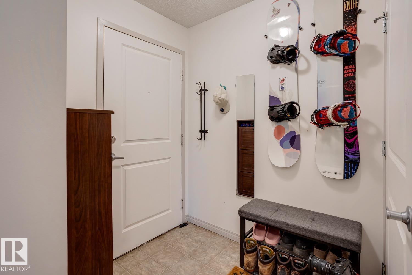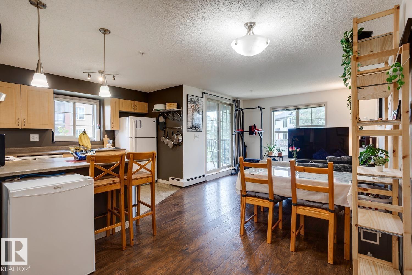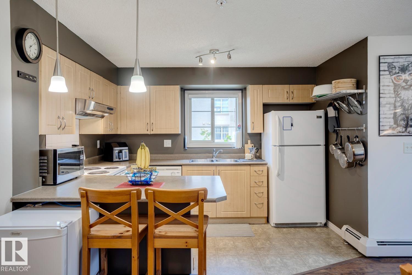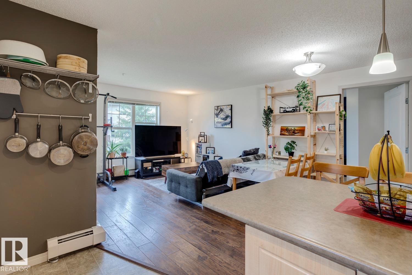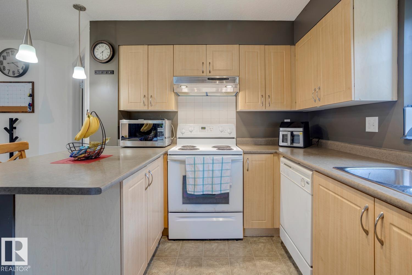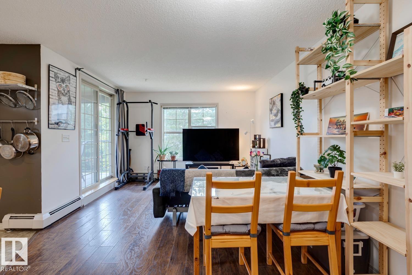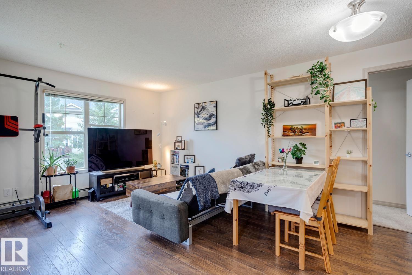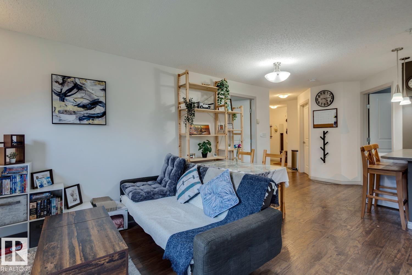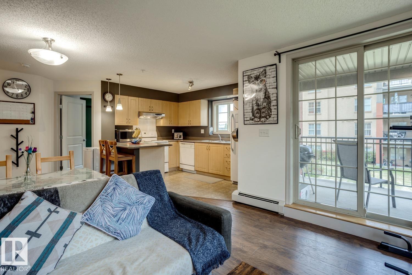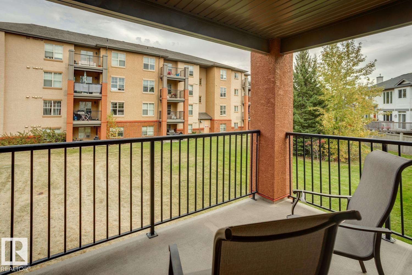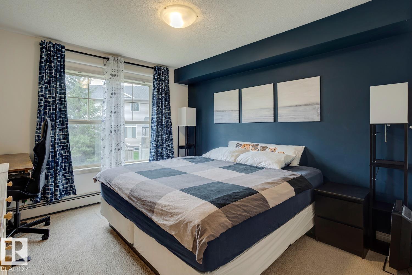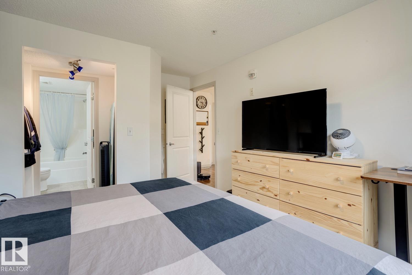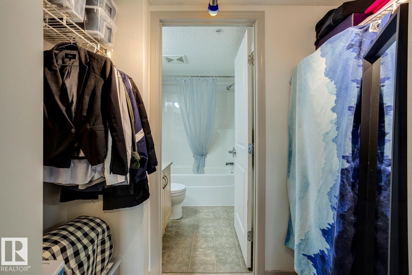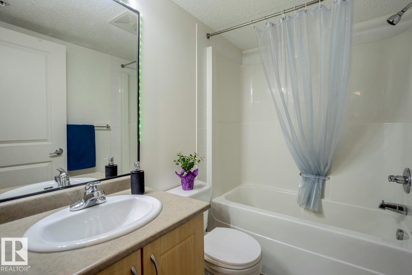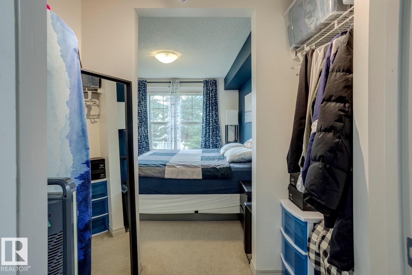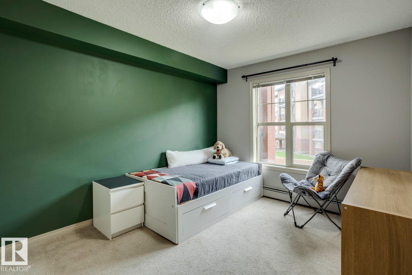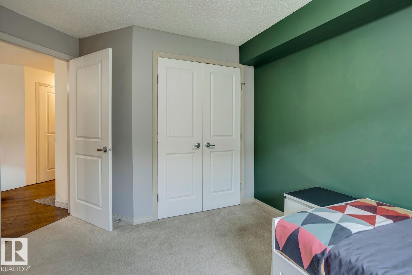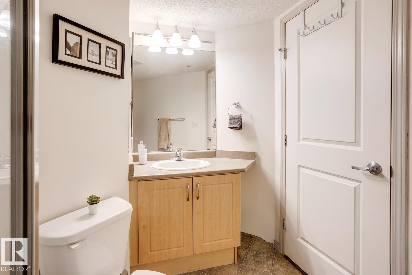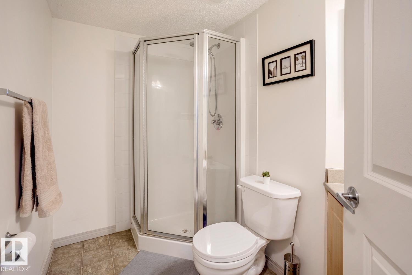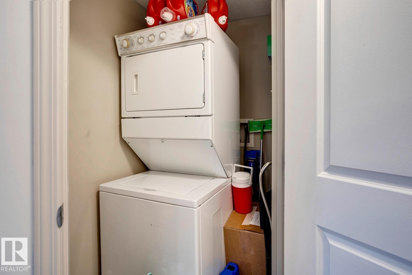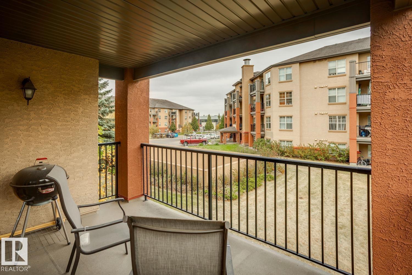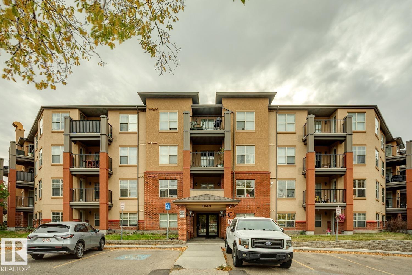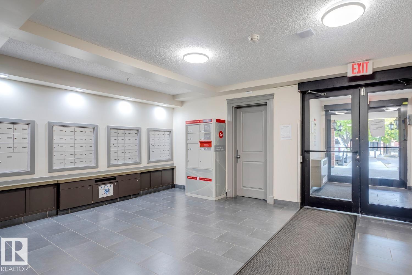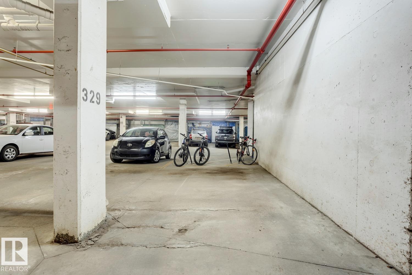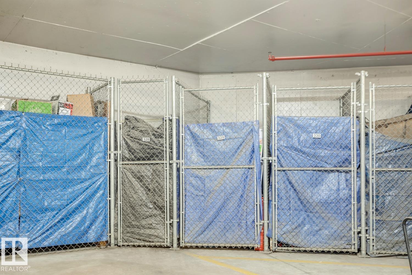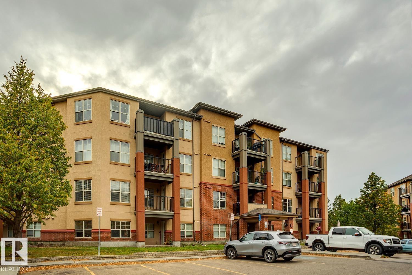#218 11449 Ellerslie Rd Sw Sw Edmonton, Alberta T6W 1T2
$209,999Maintenance, Electricity, Exterior Maintenance, Heat, Insurance, Landscaping, Other, See Remarks, Property Management, Water
$540.43 Monthly
Maintenance, Electricity, Exterior Maintenance, Heat, Insurance, Landscaping, Other, See Remarks, Property Management, Water
$540.43 MonthlyWelcome to the beautiful and convenient community of Rutherford, where you are greeted by this very bright and spacious 2 bedroom 2 bathroom corner unit in the well maintained Rutherford Village condominium complex. You’ll be sure to love the open layout which includes a well designed kitchen with ample storage and a large living/dining room with access to the covered patio. The sizeable primary bedroom can fit a king sized bed with room to spare. It offers a walk-in closet and a 4 piece ensuite as well. The secondary bedroom is bright and can be used as an office space or guest bedroom. This home also offers another full 3 piece bathroom, in suite laundry, one heated underground parking stall and one heated underground storage cage. Enjoy no extra bills as condo fees include electricity, water & heat! It's a short walk to shopping, public transportation parks, restaurants, and schools. The Anthony Henday is also conveniently a couple turns away. Come check it out and fall in love with your next home. (id:47041)
Property Details
| MLS® Number | E4461306 |
| Property Type | Single Family |
| Neigbourhood | Rutherford (Edmonton) |
| Amenities Near By | Park, Public Transit, Schools, Shopping |
| Features | See Remarks |
| Structure | Patio(s) |
Building
| Bathroom Total | 2 |
| Bedrooms Total | 2 |
| Appliances | Dishwasher, Hood Fan, Refrigerator, Washer/dryer Stack-up, Stove |
| Basement Type | None |
| Constructed Date | 2005 |
| Heating Type | Baseboard Heaters |
| Size Interior | 807 Ft2 |
| Type | Apartment |
Parking
| Heated Garage | |
| Underground |
Land
| Acreage | No |
| Land Amenities | Park, Public Transit, Schools, Shopping |
| Size Irregular | 87.81 |
| Size Total | 87.81 M2 |
| Size Total Text | 87.81 M2 |
Rooms
| Level | Type | Length | Width | Dimensions |
|---|---|---|---|---|
| Main Level | Living Room | Measurements not available | ||
| Main Level | Dining Room | Measurements not available | ||
| Main Level | Kitchen | Measurements not available | ||
| Main Level | Primary Bedroom | Measurements not available | ||
| Main Level | Bedroom 2 | Measurements not available | ||
| Main Level | Laundry Room | Measurements not available |
