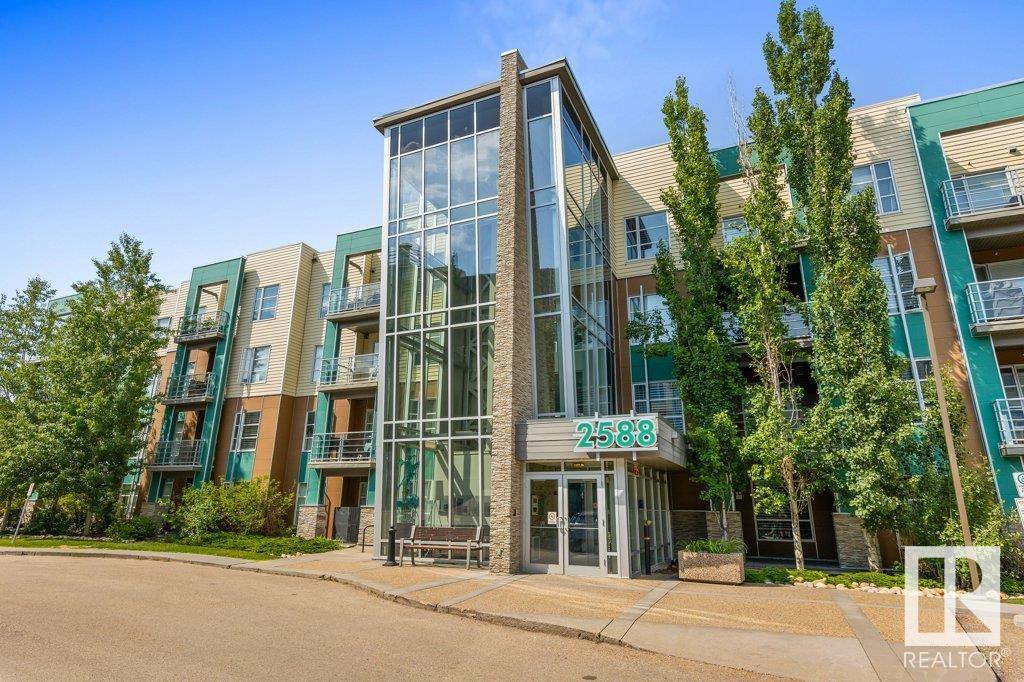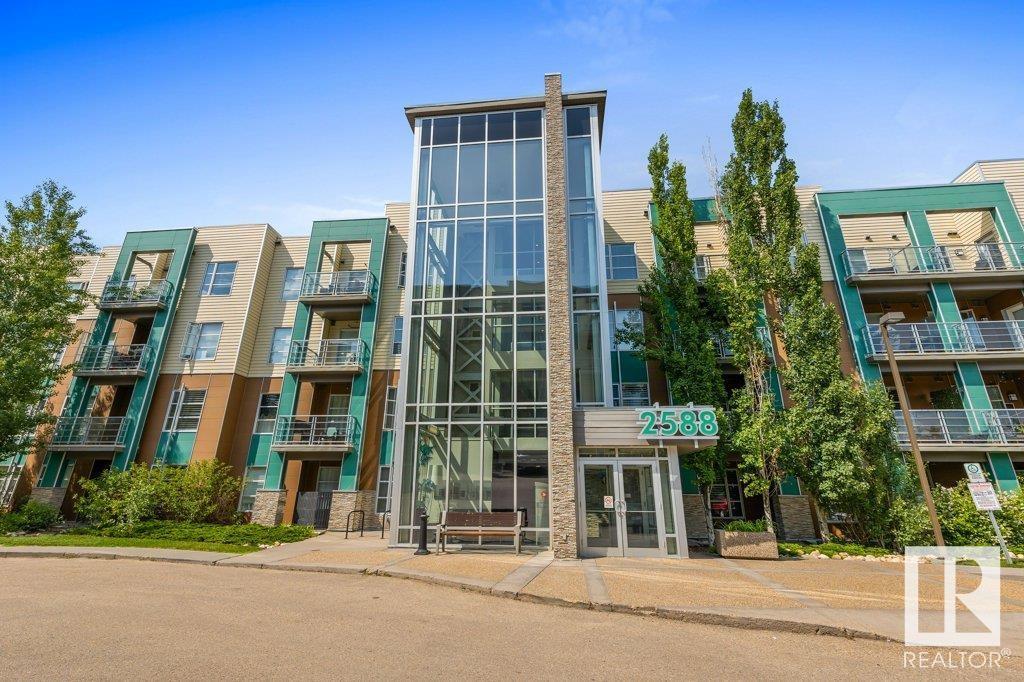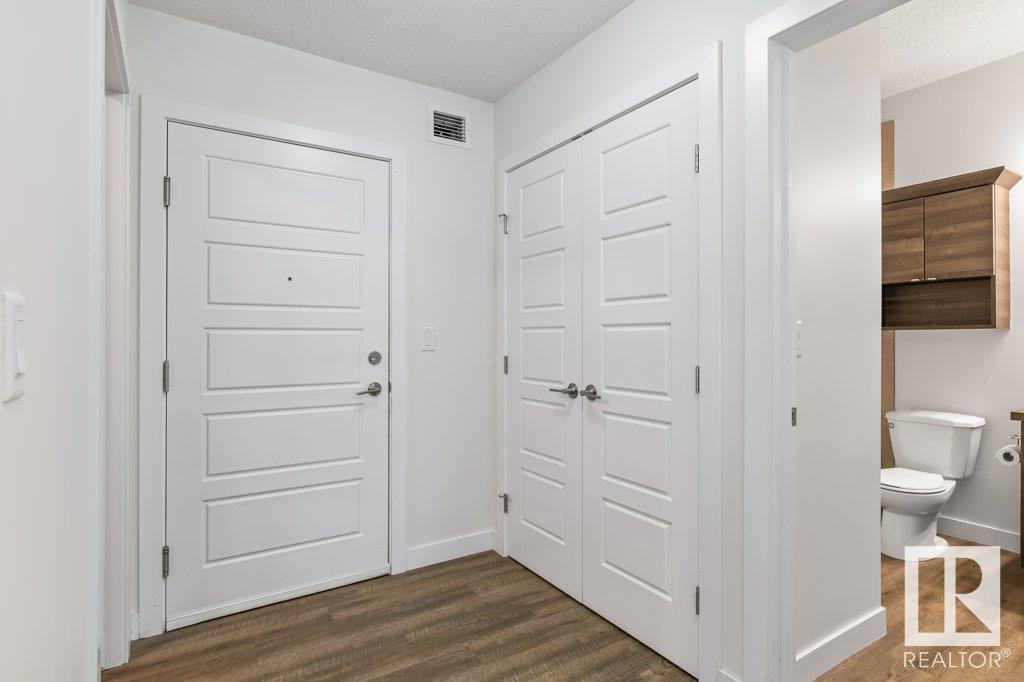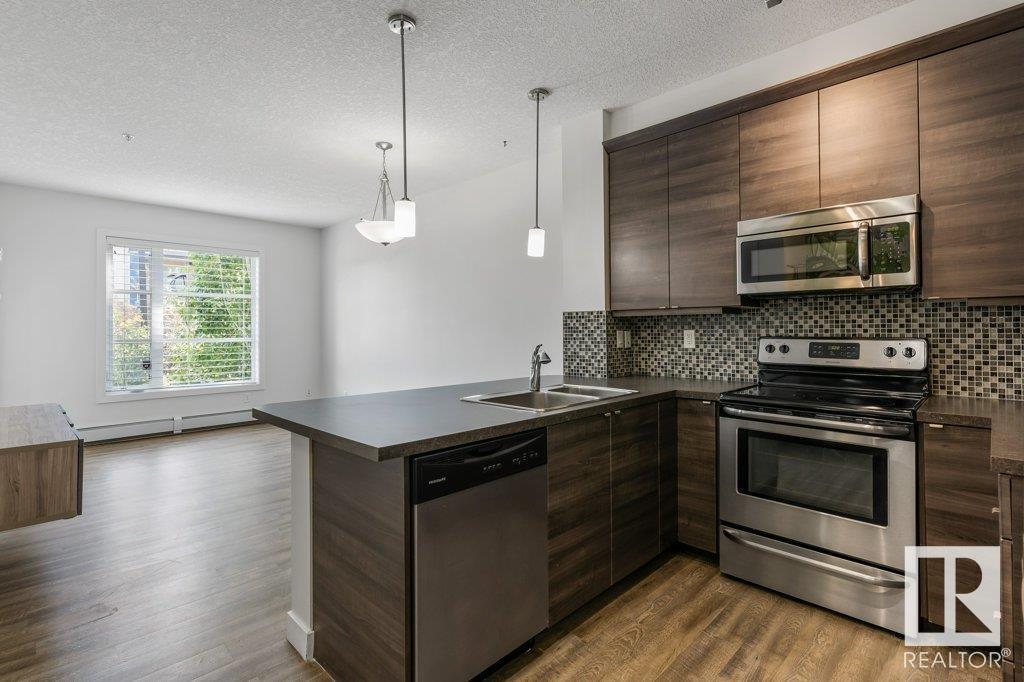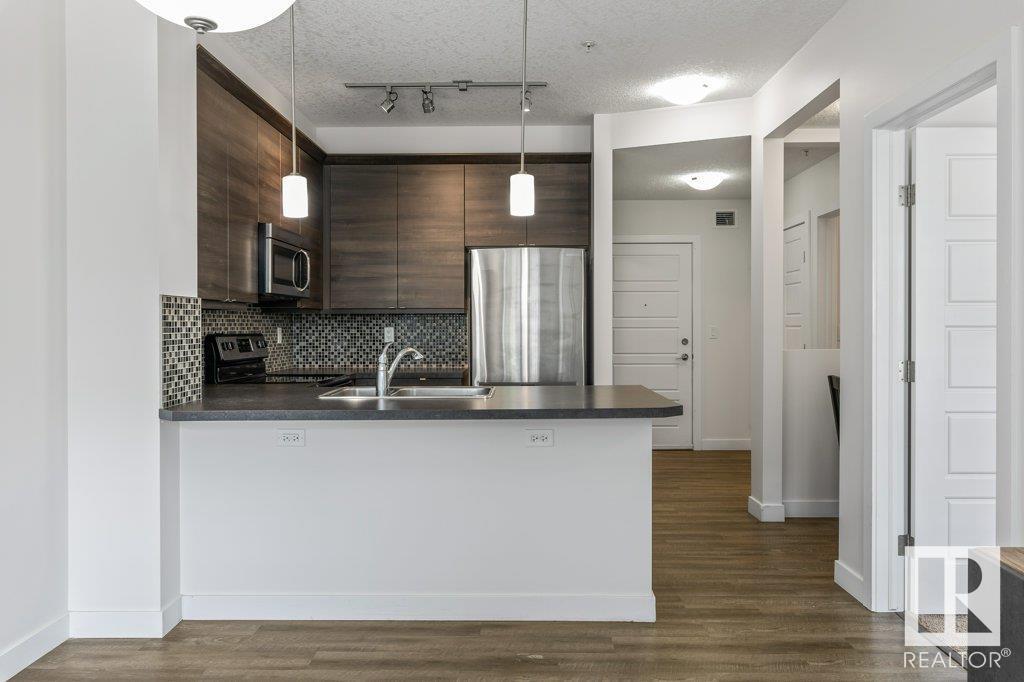#218 2588 Anderson Wy Sw Edmonton, Alberta T6W 0R2
$159,900Maintenance, Exterior Maintenance, Heat, Insurance, Common Area Maintenance, Landscaping, Other, See Remarks, Property Management, Water
$385.10 Monthly
Maintenance, Exterior Maintenance, Heat, Insurance, Common Area Maintenance, Landscaping, Other, See Remarks, Property Management, Water
$385.10 MonthlyMove-in Ready 1 Bedroom in IONS of Ambleside! Freshly painted and immaculately maintained, this spacious 1 bedroom suite features 9-foot ceilings, upgraded kitchen cabinetry, stainless steel appliances, and a built-in office nook—perfect for working from home. The bright, open layout includes in-suite laundry, a 4-piece bath, and a generous bedroom with a walk-in closet. Enjoy your south-facing balcony in this pet-friendly building with low condo fees that include heat and water. Fantastic amenities: fitness center, social room, guest suite, and BBQ gazebo. Steps from trails, pond, shopping, dining, and more! (id:47041)
Property Details
| MLS® Number | E4445805 |
| Property Type | Single Family |
| Neigbourhood | Ambleside |
| Amenities Near By | Airport, Golf Course, Playground, Public Transit, Schools, Shopping |
| Structure | Deck |
Building
| Bathroom Total | 1 |
| Bedrooms Total | 1 |
| Amenities | Ceiling - 9ft, Vinyl Windows |
| Appliances | Dishwasher, Microwave Range Hood Combo, Refrigerator, Washer/dryer Stack-up, Stove, Window Coverings |
| Basement Type | None |
| Constructed Date | 2011 |
| Fire Protection | Sprinkler System-fire |
| Heating Type | Baseboard Heaters |
| Size Interior | 589 Ft2 |
| Type | Apartment |
Parking
| Stall |
Land
| Acreage | No |
| Land Amenities | Airport, Golf Course, Playground, Public Transit, Schools, Shopping |
| Size Irregular | 66.15 |
| Size Total | 66.15 M2 |
| Size Total Text | 66.15 M2 |
Rooms
| Level | Type | Length | Width | Dimensions |
|---|---|---|---|---|
| Main Level | Living Room | 3.36 m | 3.51 m | 3.36 m x 3.51 m |
| Main Level | Dining Room | 3.36 m | 1.51 m | 3.36 m x 1.51 m |
| Main Level | Kitchen | 2.35 m | 2.52 m | 2.35 m x 2.52 m |
| Main Level | Primary Bedroom | 3.05 m | 3.44 m | 3.05 m x 3.44 m |
| Main Level | Laundry Room | 2.35 m | 1.47 m | 2.35 m x 1.47 m |
https://www.realtor.ca/real-estate/28558164/218-2588-anderson-wy-sw-edmonton-ambleside
