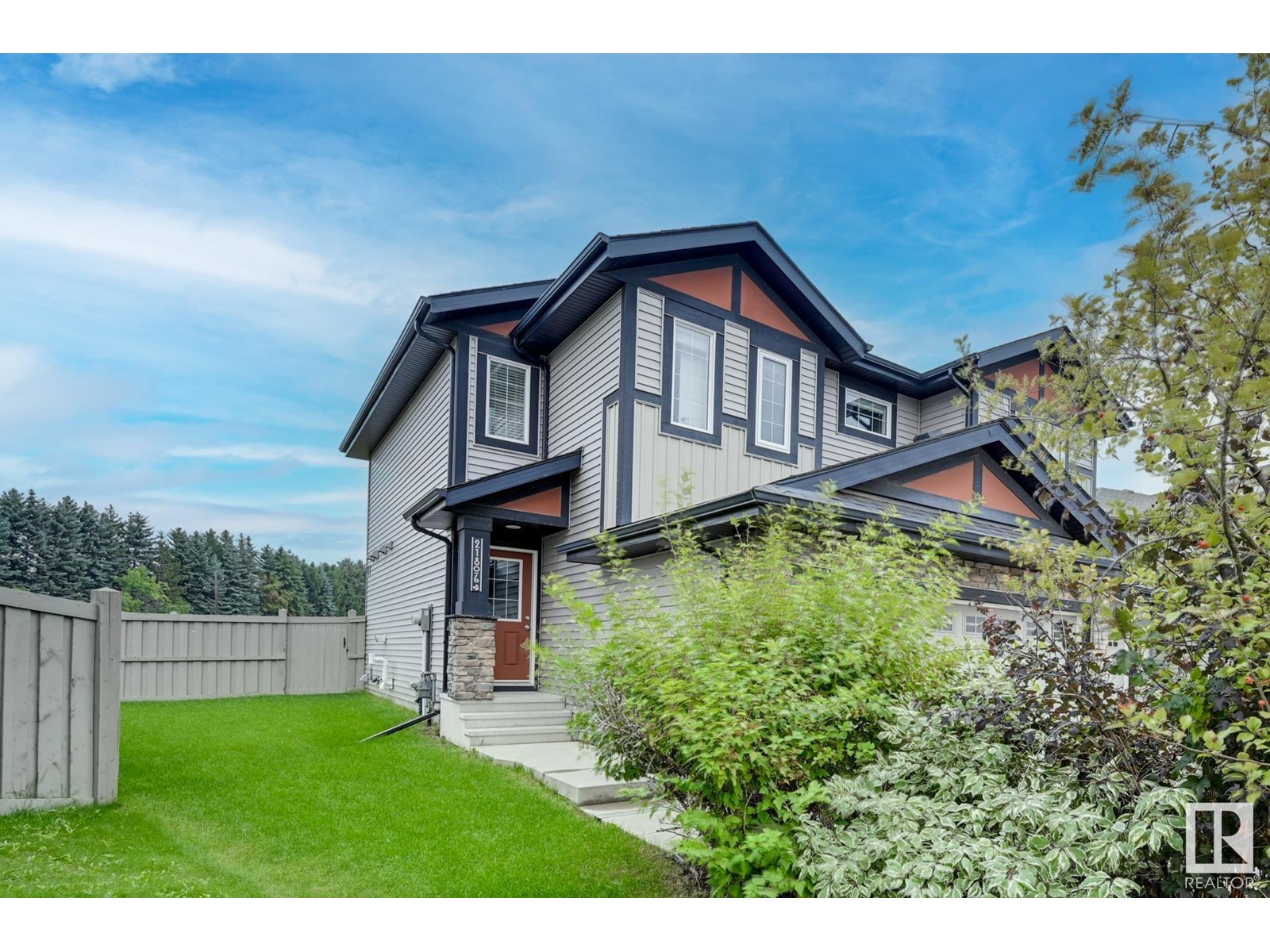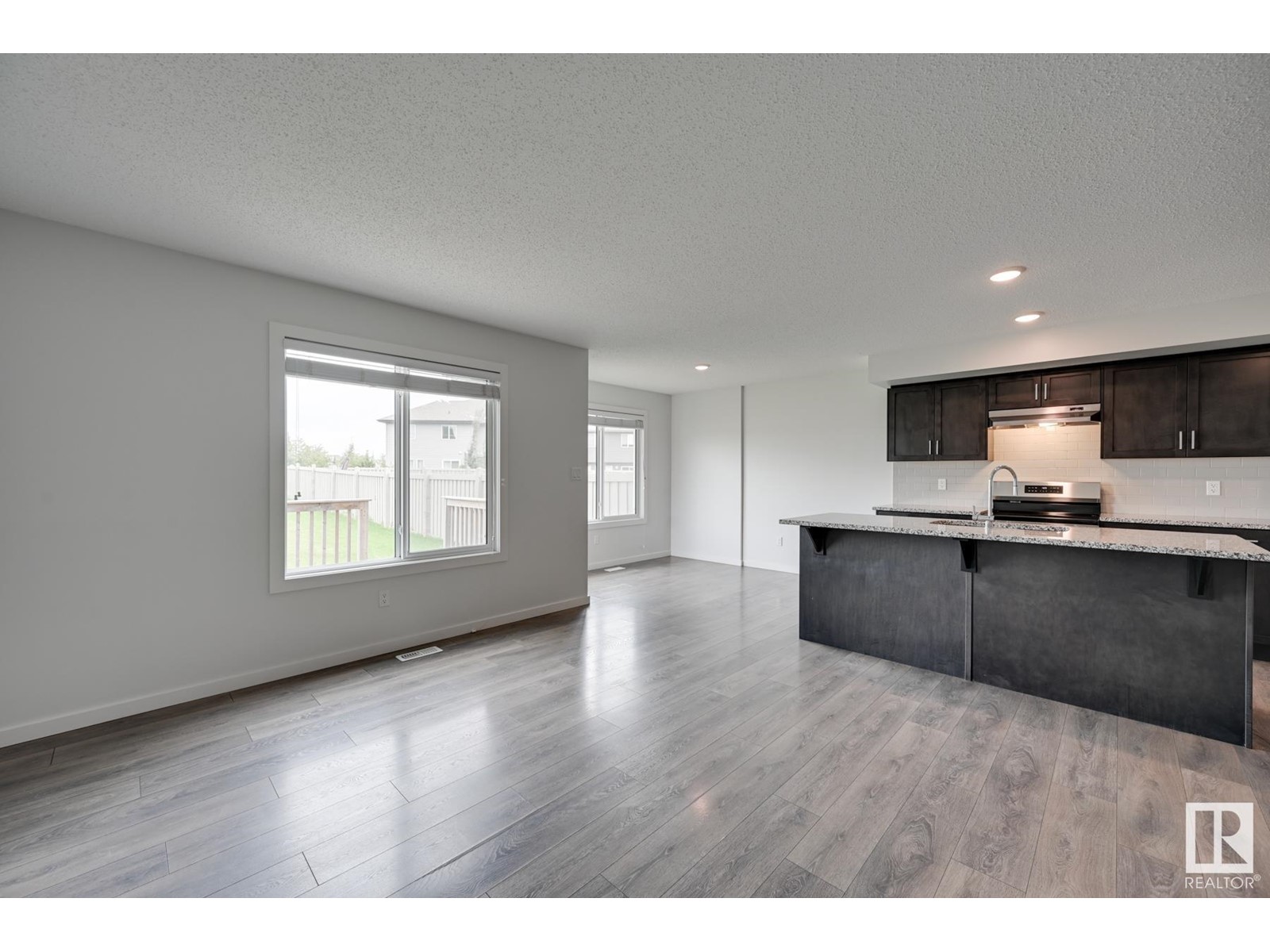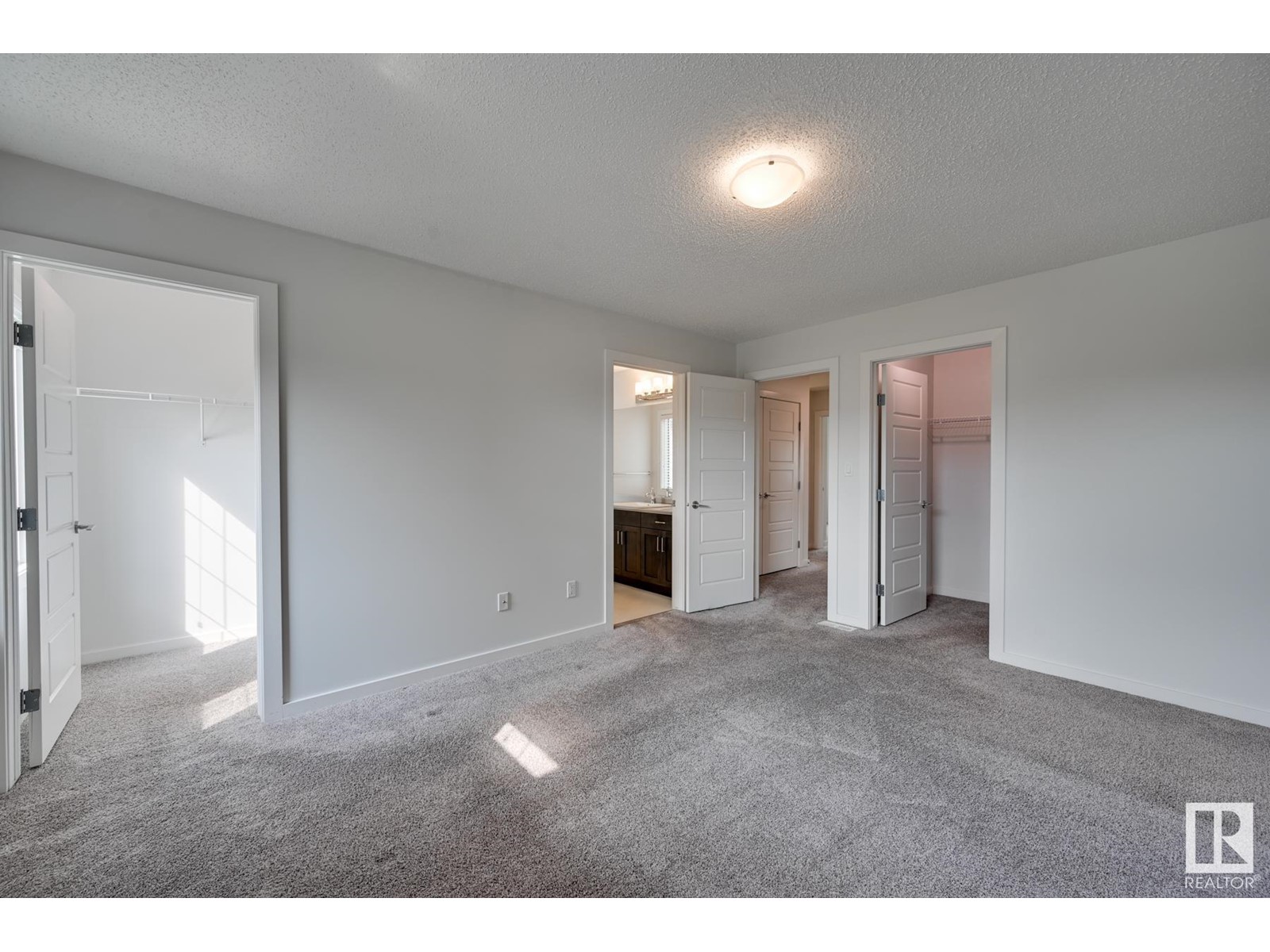3 Bedroom
3 Bathroom
1556.9996 sqft
Forced Air
$473,800
Beautifully maintained half duplex located in Rosenthal. The main level allows natural light & features wide vinyl planking throughout, an open concept kitchen/living space with a large island/eating bar, granite countertops, SS appliances, walk through pantry & kitchen nook with access onto your deck & large fenced backyard w/ privacy with no rear neighbours. Main level complete with 2pc bathroom & mudroom. This 3 bedroom home has a spacious primary bedroom & includes a 2 walk-in closets, a full ensuite with an oversized walk-in shower. 2nd level complete with 2 well-sized bedrooms, a second 4 piece bathroom & upstairs laundry. Other features include a double attached garage, plenty of storage, higher energy mechanical including a tankless hot water for a lower utility bill. This home is moments away from Lewis Estates golf course, walking distance to parks, schools, & walking trails. Close distance to WEM, Anthony Henday & the Whitemud with access to all your amenities in minutes. A West Edmonton gem! (id:47041)
Open House
This property has open houses!
Starts at:
3:00 pm
Ends at:
5:00 pm
Property Details
|
MLS® Number
|
E4406781 |
|
Property Type
|
Single Family |
|
Neigbourhood
|
Rosenthal (Edmonton) |
|
Amenities Near By
|
Public Transit, Schools, Shopping |
|
Structure
|
Deck |
Building
|
Bathroom Total
|
3 |
|
Bedrooms Total
|
3 |
|
Appliances
|
Dishwasher, Dryer, Garage Door Opener Remote(s), Garage Door Opener, Hood Fan, Refrigerator, Stove, Washer, Window Coverings |
|
Basement Development
|
Unfinished |
|
Basement Type
|
Full (unfinished) |
|
Constructed Date
|
2015 |
|
Construction Style Attachment
|
Semi-detached |
|
Fire Protection
|
Smoke Detectors |
|
Half Bath Total
|
1 |
|
Heating Type
|
Forced Air |
|
Stories Total
|
2 |
|
Size Interior
|
1556.9996 Sqft |
|
Type
|
Duplex |
Parking
Land
|
Acreage
|
No |
|
Fence Type
|
Fence |
|
Land Amenities
|
Public Transit, Schools, Shopping |
|
Size Irregular
|
579.27 |
|
Size Total
|
579.27 M2 |
|
Size Total Text
|
579.27 M2 |
Rooms
| Level |
Type |
Length |
Width |
Dimensions |
|
Main Level |
Living Room |
4.1 m |
3.8 m |
4.1 m x 3.8 m |
|
Main Level |
Dining Room |
2.67 m |
2.75 m |
2.67 m x 2.75 m |
|
Main Level |
Kitchen |
4.28 m |
2.58 m |
4.28 m x 2.58 m |
|
Upper Level |
Primary Bedroom |
4.27 m |
3.59 m |
4.27 m x 3.59 m |
|
Upper Level |
Bedroom 2 |
2.76 m |
3.53 m |
2.76 m x 3.53 m |
|
Upper Level |
Bedroom 3 |
2.72 m |
3.78 m |
2.72 m x 3.78 m |
|
Upper Level |
Laundry Room |
|
|
Measurements not available |





































