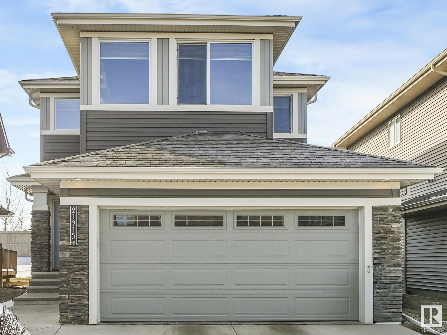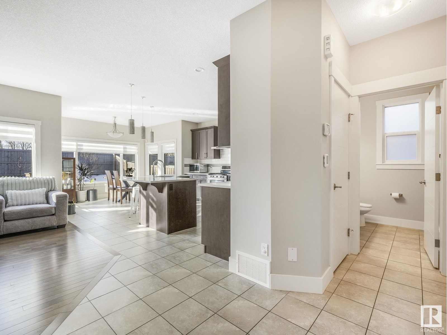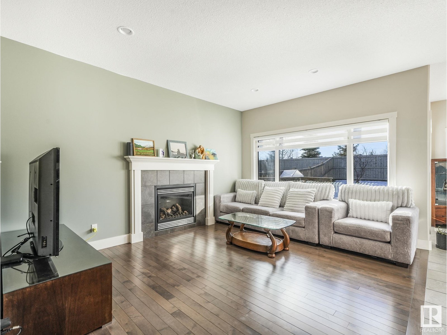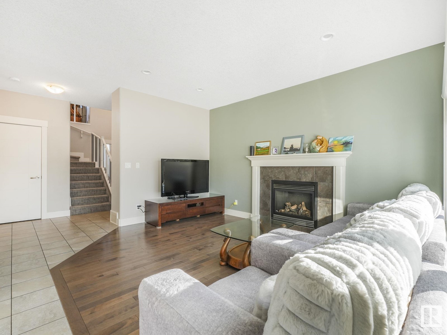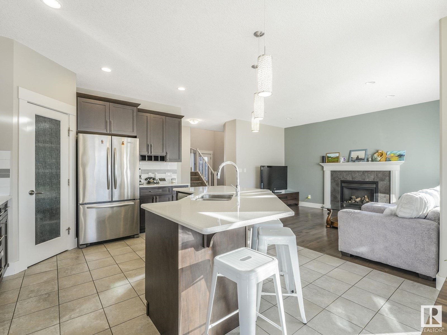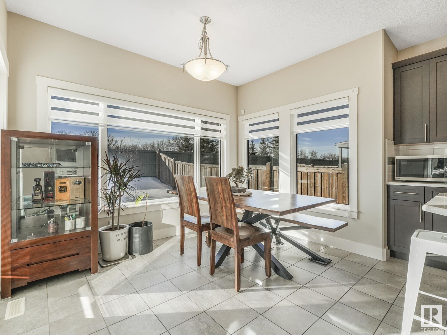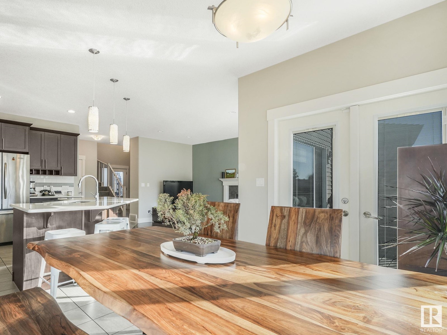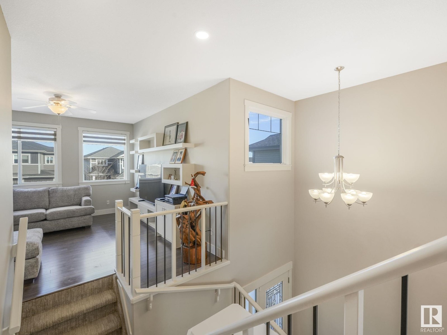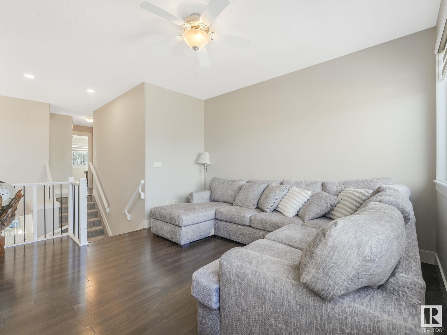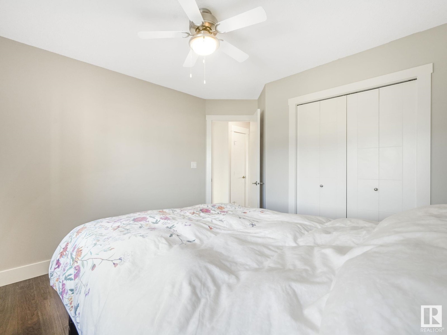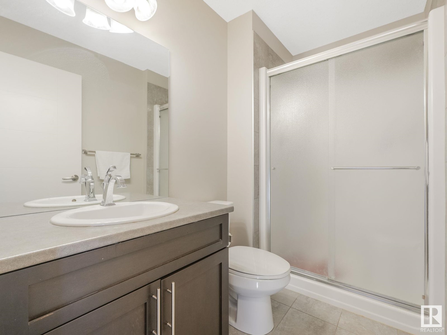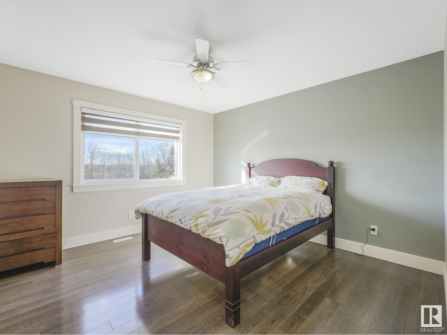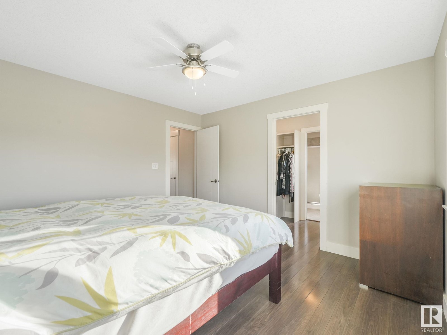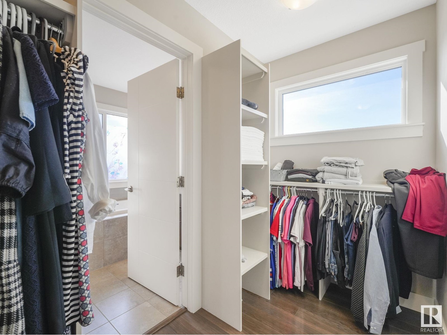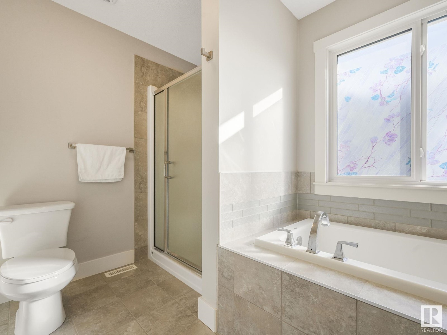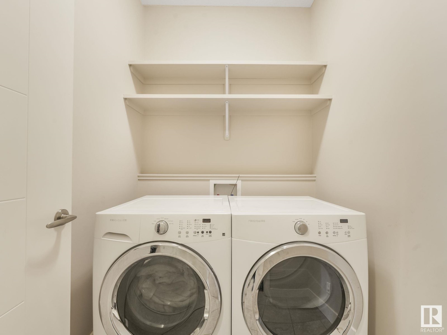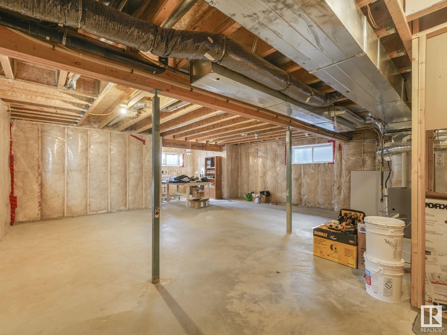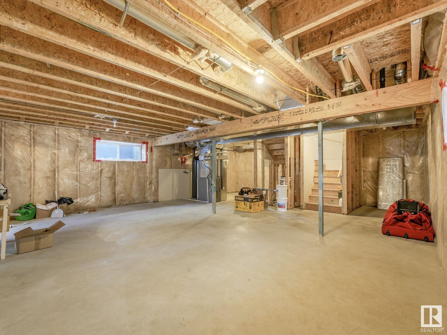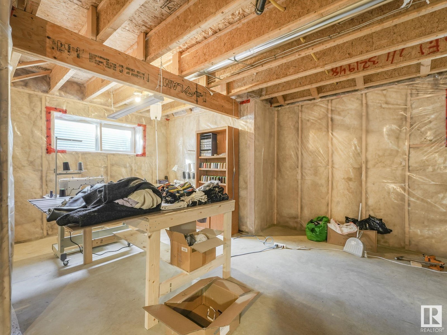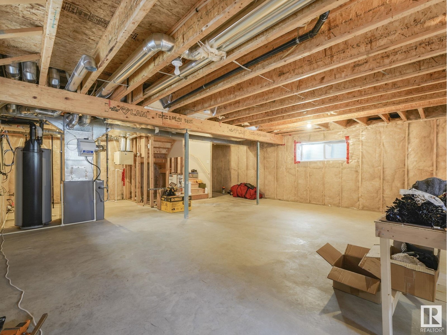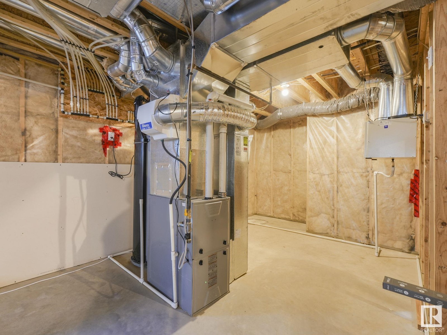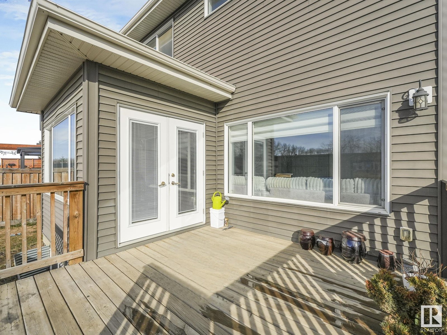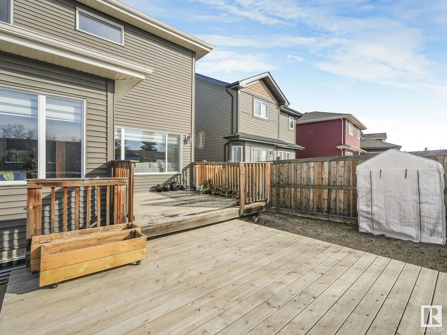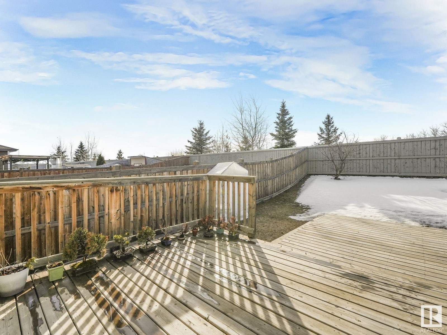3 Bedroom
3 Bathroom
1,859 ft2
Forced Air
$560,000
Nestled in the heart of the sought-after Rosenthal community, this beautifully designed two-storey home offers exceptional space, style, and natural light. Step into a dramatic open-to-above foyer with soaring ceilings, creating a striking first impression and giving the home a grander feel than the square footage suggests. The main floor features rich hardwood and tile, a bright south-facing living room with a gas fireplace, and a stylish kitchen with 40-inch cabinets, quartz countertops, and room for an 8-seat dining table — ideal for entertaining. Upstairs, the serene primary suite boasts a 4-piece ensuite, along with two generously sized bedrooms, a full laundry room, and a bonus room perfect for work or relaxation. Outside, enjoy a sun-drenched, south-facing backyard on one of Rosenthal’s larger lots — perfect for gardening, a play area, or a future deck or gazebo. With comfort, elegance, and added land value, this home presents a rare blend of lifestyle and smart investment. (id:47041)
Property Details
|
MLS® Number
|
E4439528 |
|
Property Type
|
Single Family |
|
Neigbourhood
|
Rosenthal (Edmonton) |
|
Amenities Near By
|
Schools, Shopping |
|
Features
|
No Back Lane, Closet Organizers, No Animal Home, No Smoking Home |
|
Structure
|
Deck |
Building
|
Bathroom Total
|
3 |
|
Bedrooms Total
|
3 |
|
Amenities
|
Ceiling - 9ft |
|
Appliances
|
Dishwasher, Dryer, Hood Fan, Refrigerator, Gas Stove(s), Washer, Window Coverings |
|
Basement Development
|
Unfinished |
|
Basement Type
|
Full (unfinished) |
|
Constructed Date
|
2014 |
|
Construction Style Attachment
|
Detached |
|
Fire Protection
|
Smoke Detectors |
|
Half Bath Total
|
1 |
|
Heating Type
|
Forced Air |
|
Stories Total
|
2 |
|
Size Interior
|
1,859 Ft2 |
|
Type
|
House |
Parking
Land
|
Acreage
|
No |
|
Fence Type
|
Fence |
|
Land Amenities
|
Schools, Shopping |
|
Size Irregular
|
428.93 |
|
Size Total
|
428.93 M2 |
|
Size Total Text
|
428.93 M2 |
Rooms
| Level |
Type |
Length |
Width |
Dimensions |
|
Main Level |
Living Room |
|
|
Measurements not available |
|
Main Level |
Dining Room |
|
|
Measurements not available |
|
Main Level |
Kitchen |
|
|
Measurements not available |
|
Upper Level |
Family Room |
|
|
Measurements not available |
|
Upper Level |
Primary Bedroom |
|
|
Measurements not available |
|
Upper Level |
Bedroom 2 |
|
|
Measurements not available |
|
Upper Level |
Bedroom 3 |
|
|
Measurements not available |
https://www.realtor.ca/real-estate/28393377/21915-80-av-nw-nw-edmonton-rosenthal-edmonton
