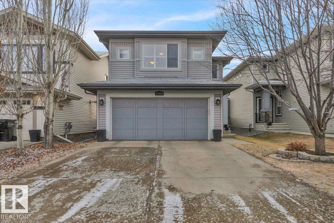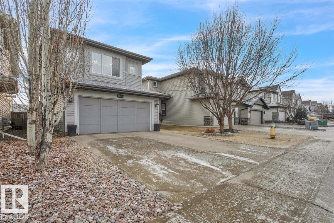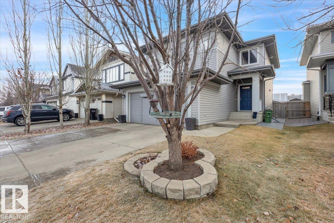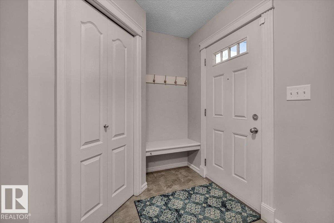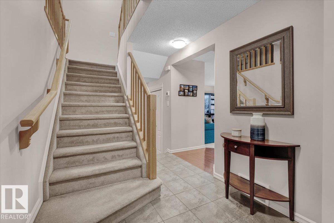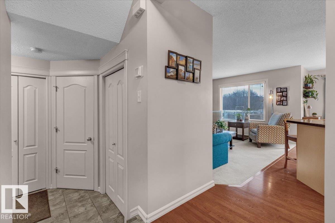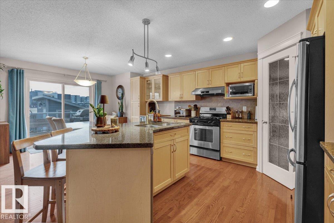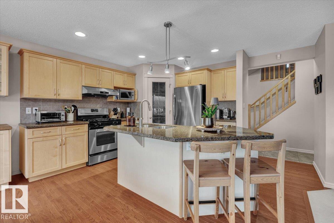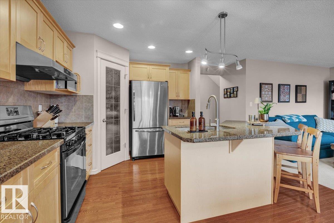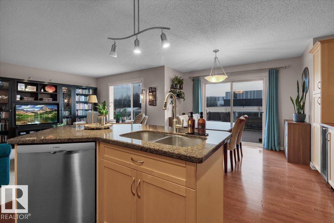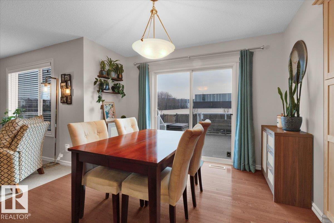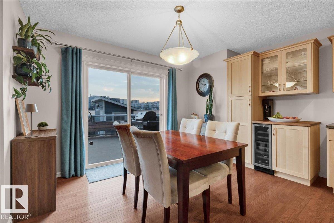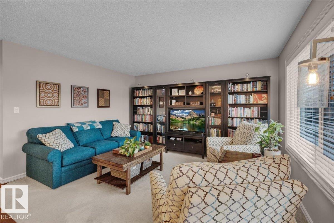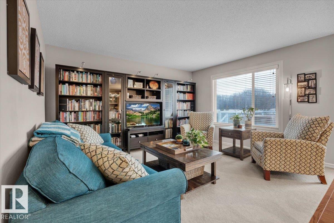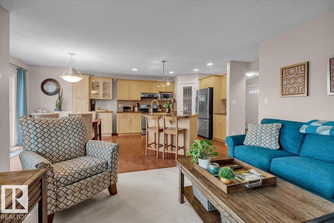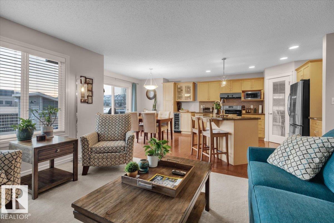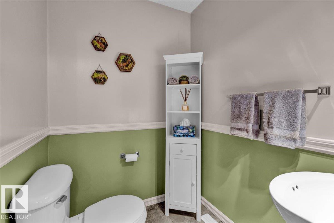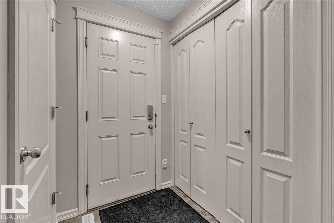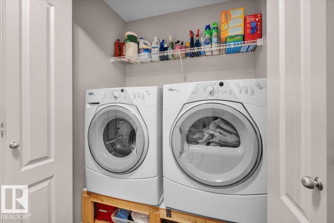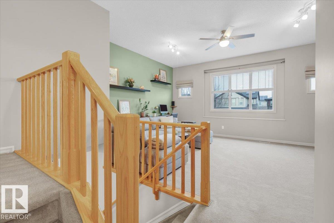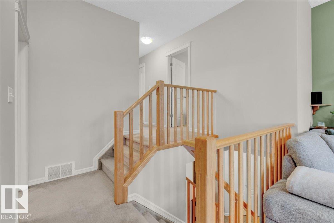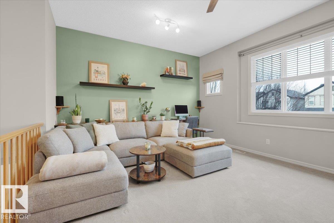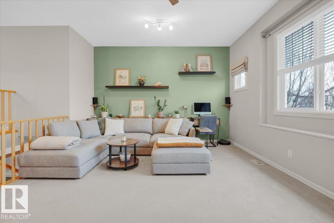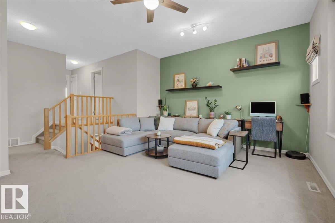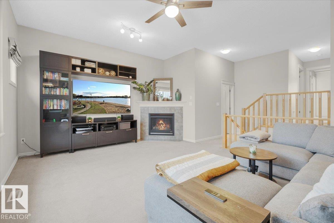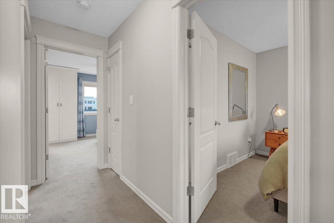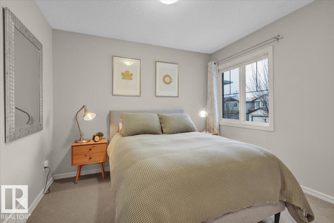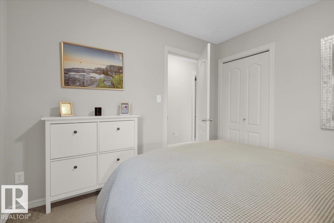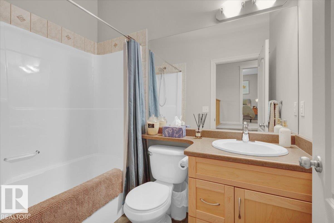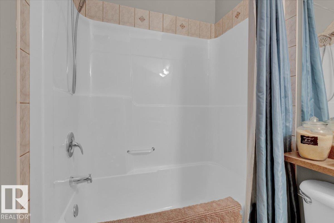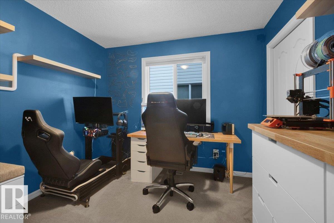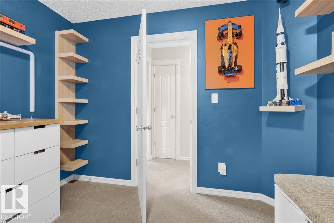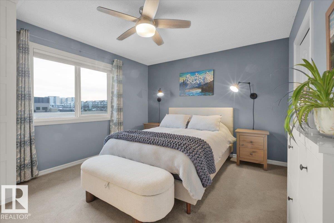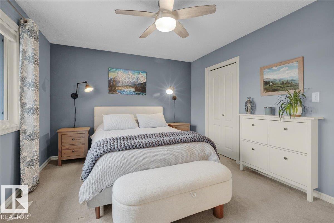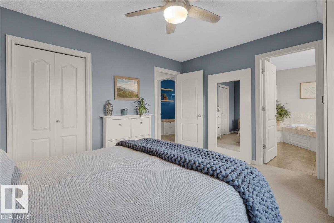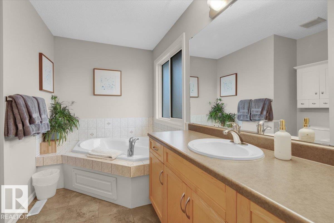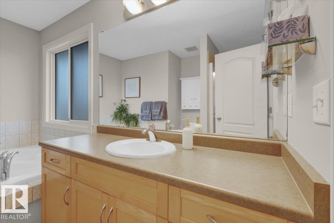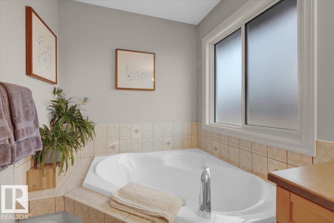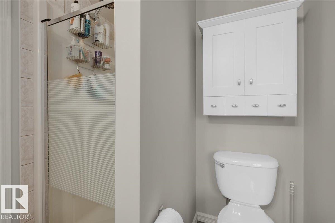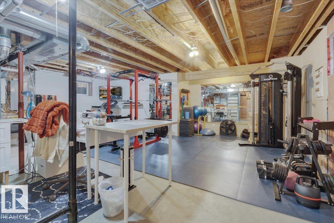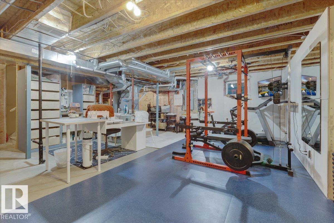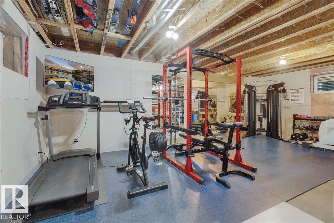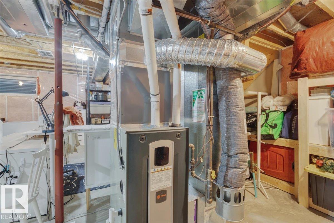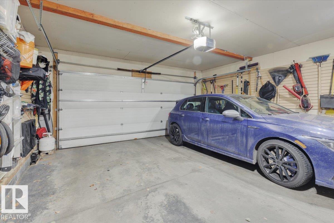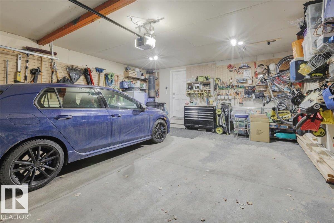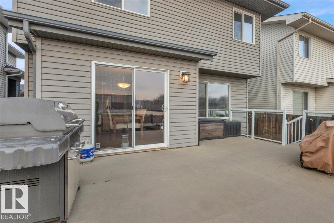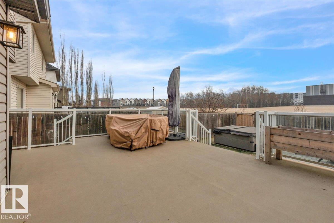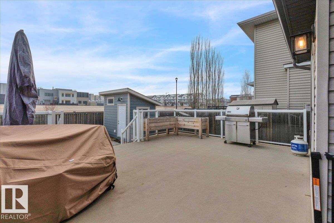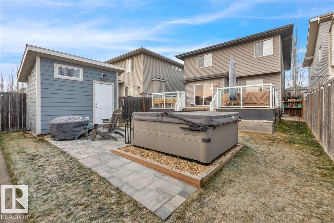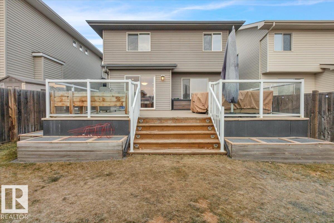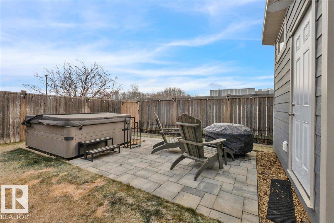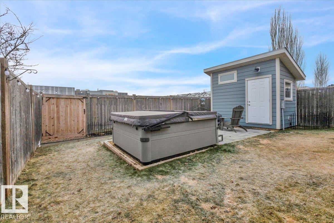3 Bedroom
3 Bathroom
1,749 ft2
Fireplace
Central Air Conditioning
Forced Air
$550,000
This stunning, immaculately maintained 2 storey 3 bdrm 3 bath house backing greenspace in Secord. The main floor features lots of large windows, with a formal living room and dining room and elegant hardwood floors. The open plan kitchen has tons of light- toned wood cabinets, a beverage bar area with cooler, a generous walk-in pantry, and a gas stove perfect for the home chef. The light-filled 2nd floor has a spacious family room, primary bdrm with 4 pc ensuite and walk-in closet, and 2 additional bdrms plus a 4 pc bath. Other features include a yard backing onto the school / green space, large deck and paving stone sitting area with beautiful cedar planters, and unfinished basement ready for your dream project. The location offers easy access to parks and green space as well as shopping centres, schools, public transit and quick access to Whitemud Dr and the Henday. (id:47041)
Property Details
|
MLS® Number
|
E4466964 |
|
Property Type
|
Single Family |
|
Neigbourhood
|
Secord |
|
Amenities Near By
|
Park, Public Transit, Schools, Shopping |
|
Features
|
Flat Site |
|
Structure
|
Deck, Porch |
Building
|
Bathroom Total
|
3 |
|
Bedrooms Total
|
3 |
|
Appliances
|
Dishwasher, Dryer, Garage Door Opener Remote(s), Hood Fan, Microwave, Refrigerator, Gas Stove(s), Washer, Wine Fridge |
|
Basement Development
|
Unfinished |
|
Basement Type
|
Full (unfinished) |
|
Constructed Date
|
2006 |
|
Construction Style Attachment
|
Detached |
|
Cooling Type
|
Central Air Conditioning |
|
Fireplace Fuel
|
Gas |
|
Fireplace Present
|
Yes |
|
Fireplace Type
|
Corner |
|
Half Bath Total
|
1 |
|
Heating Type
|
Forced Air |
|
Stories Total
|
2 |
|
Size Interior
|
1,749 Ft2 |
|
Type
|
House |
Parking
Land
|
Acreage
|
No |
|
Fence Type
|
Fence |
|
Land Amenities
|
Park, Public Transit, Schools, Shopping |
|
Size Irregular
|
363.85 |
|
Size Total
|
363.85 M2 |
|
Size Total Text
|
363.85 M2 |
Rooms
| Level |
Type |
Length |
Width |
Dimensions |
|
Basement |
Recreation Room |
8.48 m |
7.19 m |
8.48 m x 7.19 m |
|
Main Level |
Living Room |
4.26 m |
3.65 m |
4.26 m x 3.65 m |
|
Main Level |
Dining Room |
2.52 m |
3.98 m |
2.52 m x 3.98 m |
|
Main Level |
Kitchen |
3.92 m |
3.98 m |
3.92 m x 3.98 m |
|
Upper Level |
Family Room |
4.31 m |
5.77 m |
4.31 m x 5.77 m |
|
Upper Level |
Primary Bedroom |
3.47 m |
4.15 m |
3.47 m x 4.15 m |
|
Upper Level |
Bedroom 2 |
3.04 m |
3.35 m |
3.04 m x 3.35 m |
|
Upper Level |
Bedroom 3 |
3.18 m |
2.95 m |
3.18 m x 2.95 m |
https://www.realtor.ca/real-estate/29146097/21933-94a-av-nw-nw-edmonton-secord
