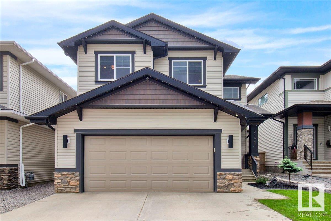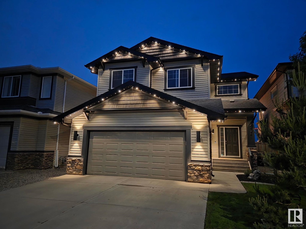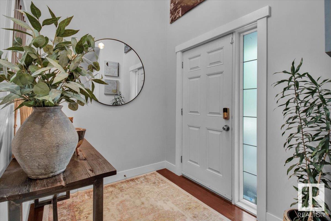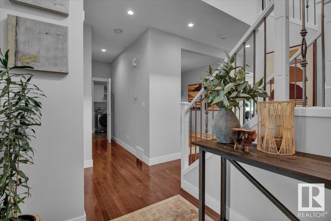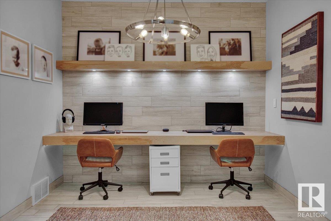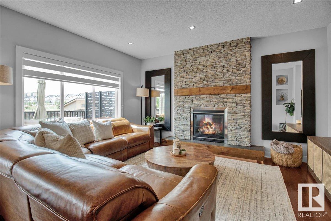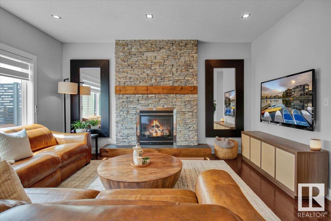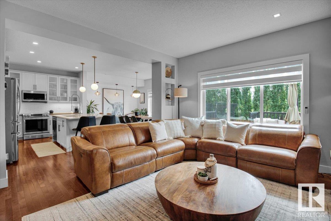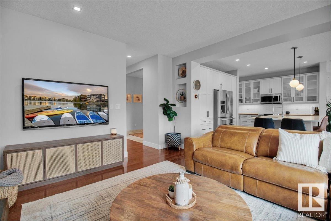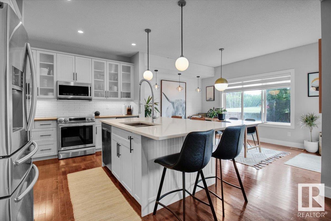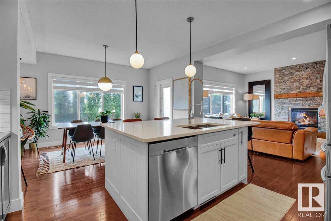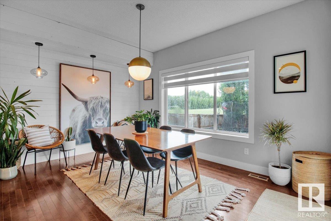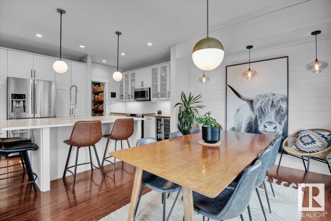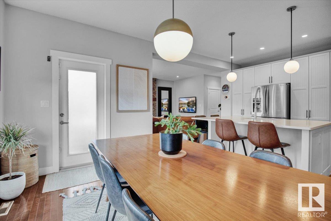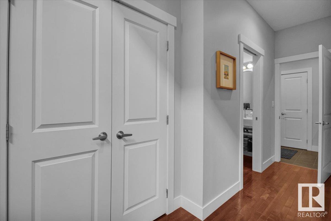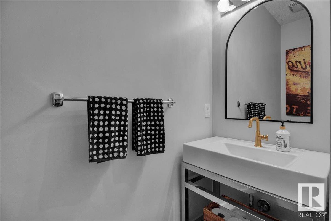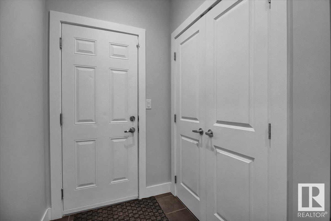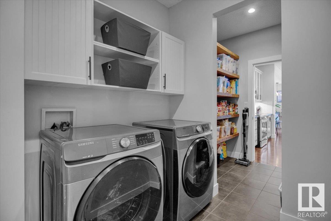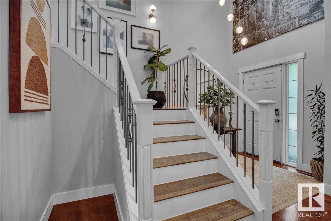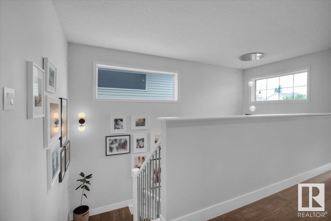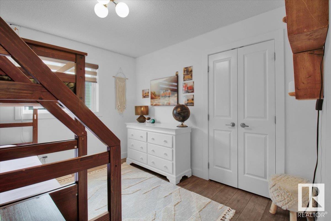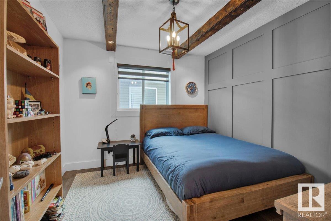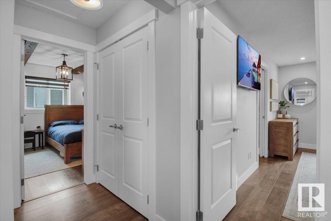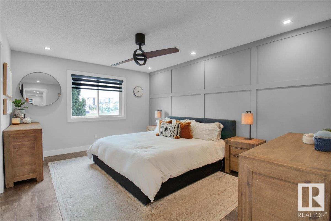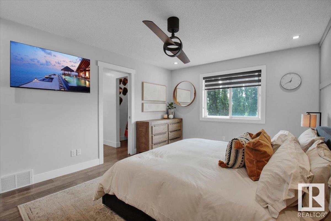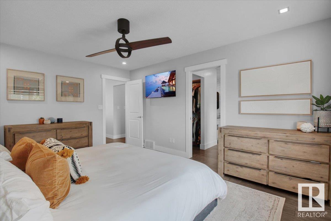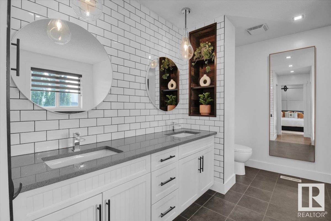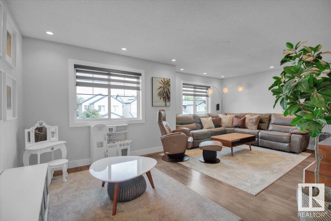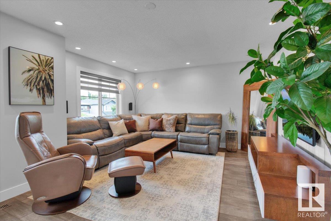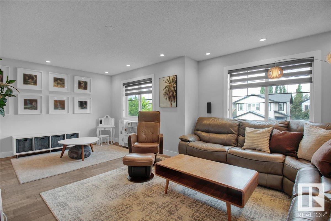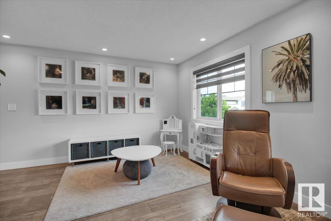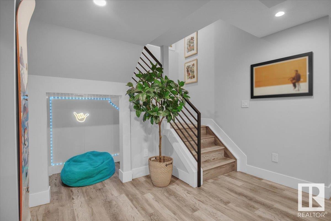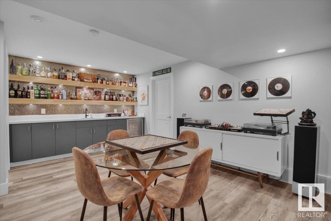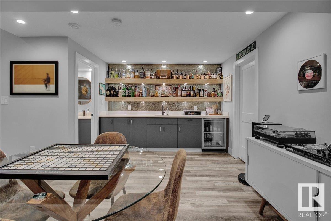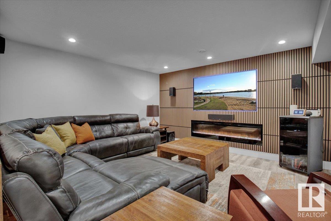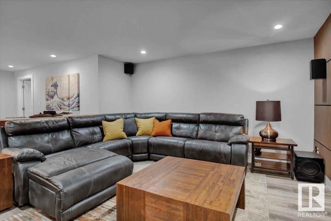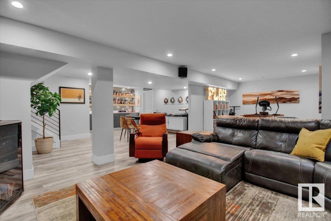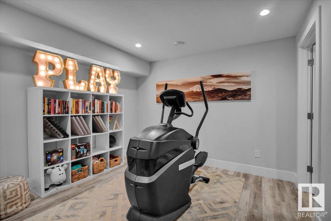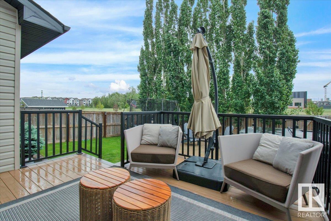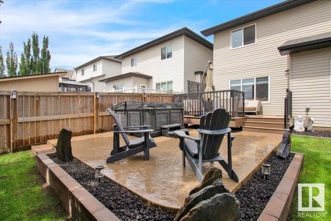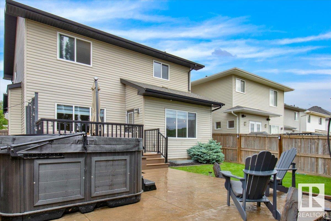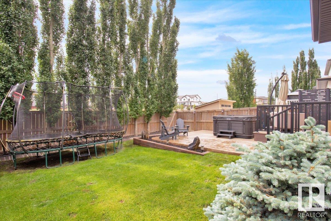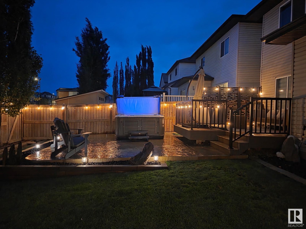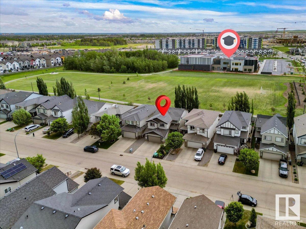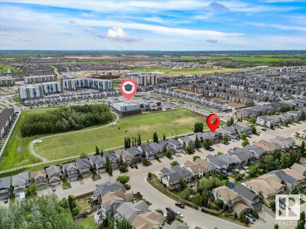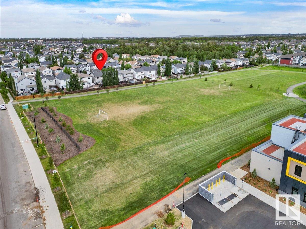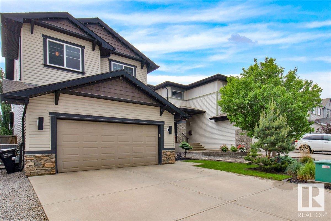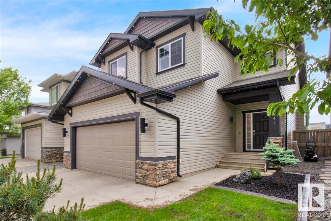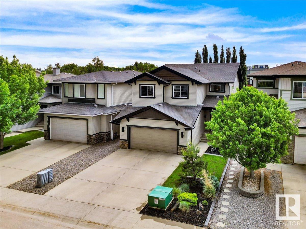4 Bedroom
4 Bathroom
2,373 ft2
Fireplace
Central Air Conditioning
Forced Air
$690,000
Welcome to this stunning 2-storey home in Secord, backing a park and loaded with upgrades. The open-concept main floor features a bright living room with a fireplace, a spacious dining area with large windows, and a gourmet kitchen with stainless steel appliances, a pantry, ample storage, and a large island with a breakfast bar. Enjoy automated blinds, upgraded lighting, and main floor laundry with a 2pc bath. Upstairs offers two bedrooms, a 4pc bath, a generous bonus room, and a luxurious primary suite with his & hers walk-in closets and a 5pc ensuite featuring dual sinks, a soaker tub, and a stand-up shower. The fully finished basement includes a large rec room with a wet bar, a bedroom, and a 3pc bath. Stay cool inside with A/C and entertain outside in the beautifully landscaped, fully fenced yard with a new composite deck, stamped concrete patio, privacy trees, and Gem Lights. Steps to schools, transit, golf, and amenities—this home has it all! (id:47041)
Property Details
|
MLS® Number
|
E4441499 |
|
Property Type
|
Single Family |
|
Neigbourhood
|
Secord |
|
Amenities Near By
|
Park, Golf Course, Playground, Public Transit, Schools, Shopping |
|
Features
|
Flat Site, Park/reserve, Wet Bar |
|
Structure
|
Deck, Patio(s) |
Building
|
Bathroom Total
|
4 |
|
Bedrooms Total
|
4 |
|
Amenities
|
Vinyl Windows |
|
Appliances
|
Dishwasher, Dryer, Garburator, Microwave Range Hood Combo, Refrigerator, Stove, Washer |
|
Basement Development
|
Finished |
|
Basement Type
|
Full (finished) |
|
Constructed Date
|
2009 |
|
Construction Style Attachment
|
Detached |
|
Cooling Type
|
Central Air Conditioning |
|
Fireplace Fuel
|
Electric |
|
Fireplace Present
|
Yes |
|
Fireplace Type
|
Insert |
|
Half Bath Total
|
1 |
|
Heating Type
|
Forced Air |
|
Stories Total
|
2 |
|
Size Interior
|
2,373 Ft2 |
|
Type
|
House |
Parking
Land
|
Acreage
|
No |
|
Fence Type
|
Fence |
|
Land Amenities
|
Park, Golf Course, Playground, Public Transit, Schools, Shopping |
|
Size Irregular
|
411.09 |
|
Size Total
|
411.09 M2 |
|
Size Total Text
|
411.09 M2 |
Rooms
| Level |
Type |
Length |
Width |
Dimensions |
|
Basement |
Bedroom 4 |
|
|
Measurements not available |
|
Basement |
Recreation Room |
|
|
Measurements not available |
|
Main Level |
Living Room |
4.08 m |
4.67 m |
4.08 m x 4.67 m |
|
Main Level |
Dining Room |
4.81 m |
3.27 m |
4.81 m x 3.27 m |
|
Main Level |
Kitchen |
4.73 m |
3.23 m |
4.73 m x 3.23 m |
|
Main Level |
Den |
3 m |
3.1 m |
3 m x 3.1 m |
|
Main Level |
Laundry Room |
2.05 m |
3.44 m |
2.05 m x 3.44 m |
|
Upper Level |
Primary Bedroom |
3.63 m |
4.8 m |
3.63 m x 4.8 m |
|
Upper Level |
Bedroom 2 |
3.31 m |
2.99 m |
3.31 m x 2.99 m |
|
Upper Level |
Bedroom 3 |
4.1 m |
3.02 m |
4.1 m x 3.02 m |
|
Upper Level |
Bonus Room |
6.37 m |
4.22 m |
6.37 m x 4.22 m |
https://www.realtor.ca/real-estate/28445851/21941-94a-av-nw-edmonton-secord
