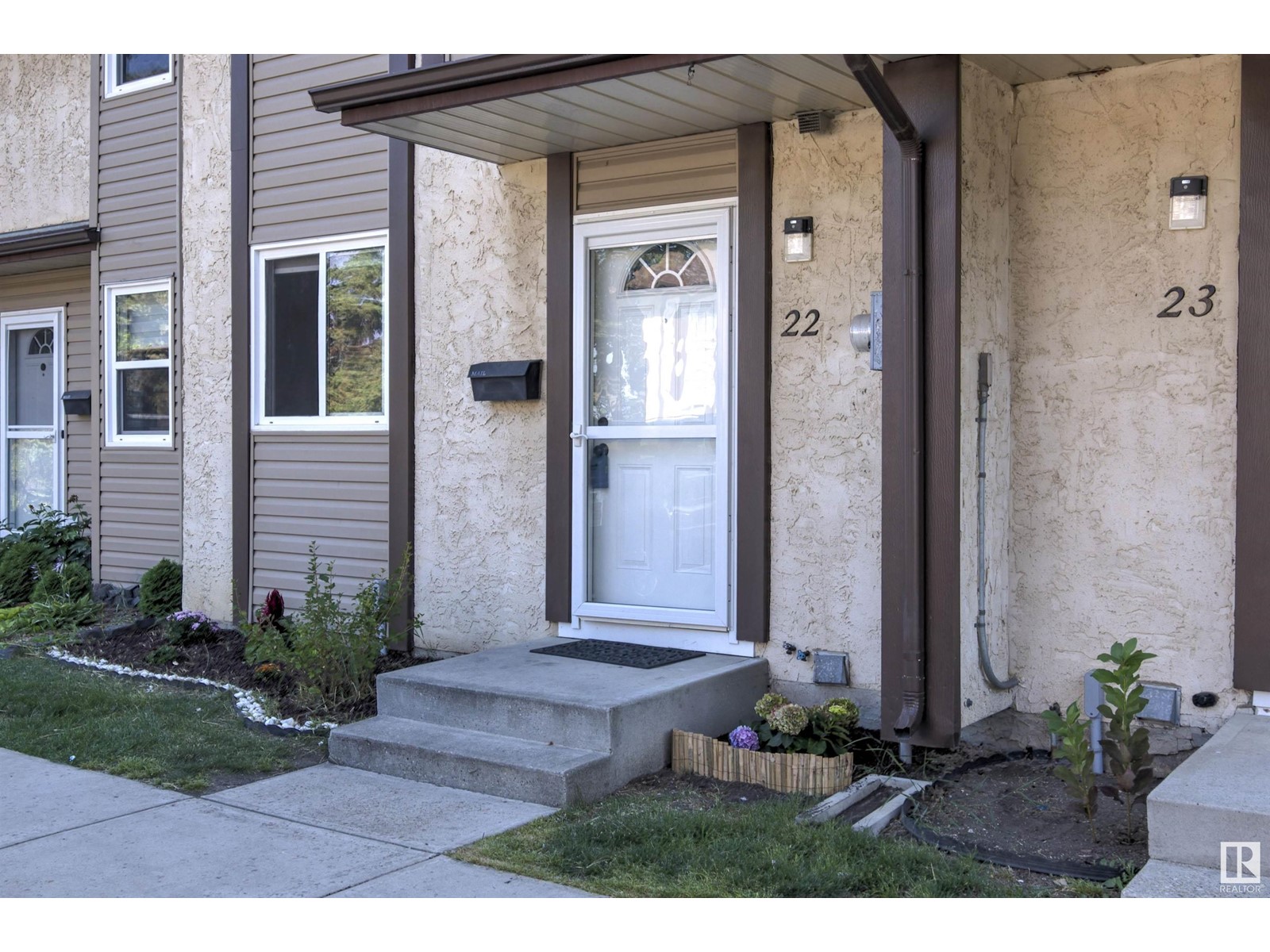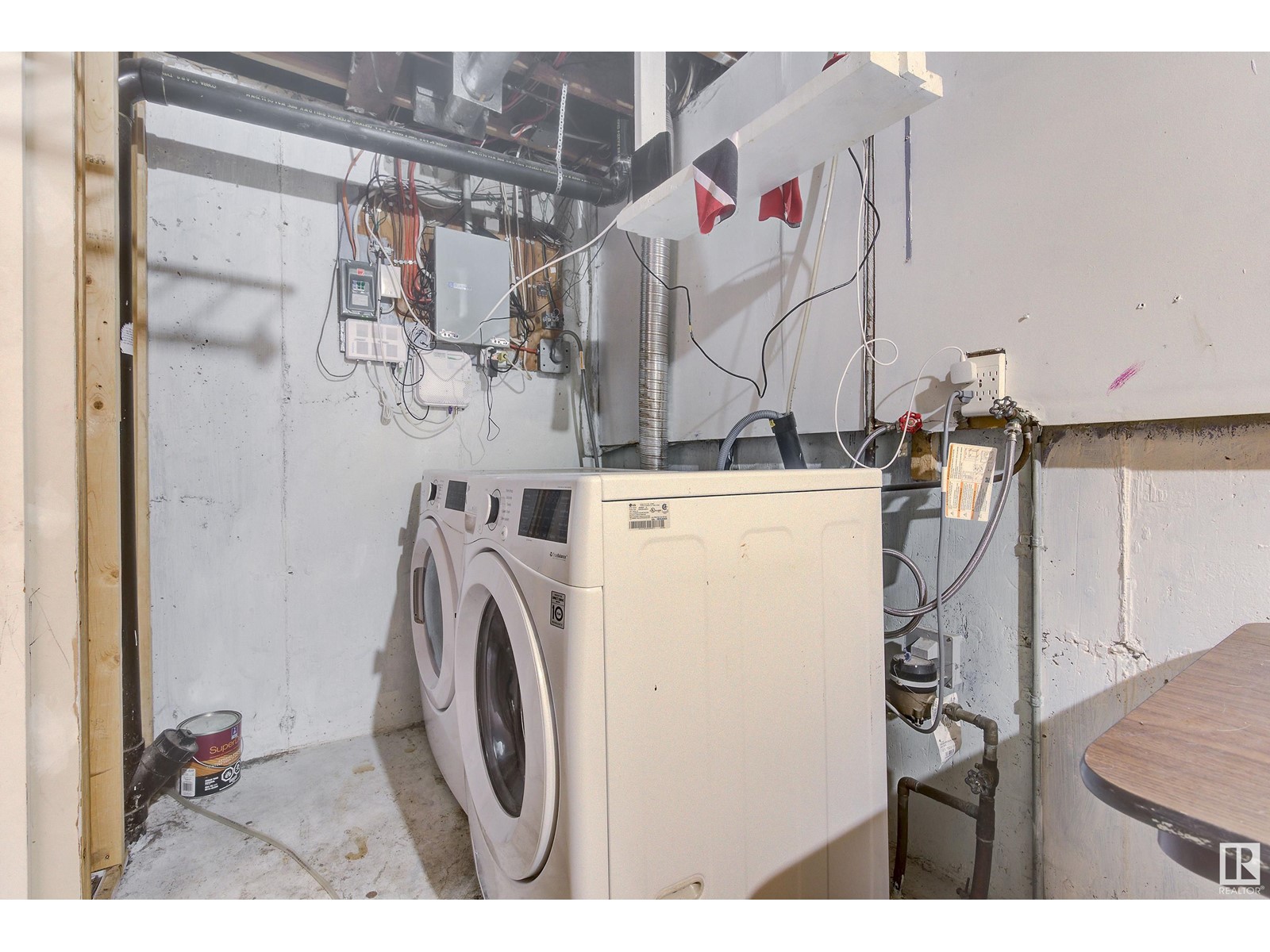#22 10453 20 Av Nw Edmonton, Alberta T6J 5H1
$249,000Maintenance, Caretaker, Exterior Maintenance, Insurance, Common Area Maintenance, Landscaping, Other, See Remarks, Property Management
$292.30 Monthly
Maintenance, Caretaker, Exterior Maintenance, Insurance, Common Area Maintenance, Landscaping, Other, See Remarks, Property Management
$292.30 MonthlyOne of the best condo in great Yellowbird Gardens, ideally positioned at the end of a quiet cul-de-sac. This home comes with two convenient parking spaces right outside the door and a fenced yard with a deck, perfect for small pets. The interior is freshly painted in neutral tones, featuring durable flooring with a hardwood appearance on the main level, updated bathrooms, white kitchen cabinets, and newer carpets on the stairs. Enjoy a spacious living room with patio doors leading to the backyard and a cozy corner fireplace. The dining area merges seamlessly with the gallery kitchen, which opens to the living room for easy entertaining. The upper level hosts a very large master bedroom with another corner fireplace, two additional bedrooms, and a four-piece bathroom. The finished basement includes a family room and a utility room with laundry and extra storage. A bonus feature is the central air conditioning, keeping you cool during the hot days in summer. (id:47041)
Property Details
| MLS® Number | E4402623 |
| Property Type | Single Family |
| Neigbourhood | Keheewin |
| Amenities Near By | Playground, Public Transit, Schools, Shopping |
| Features | Flat Site, Level |
Building
| Bathroom Total | 2 |
| Bedrooms Total | 3 |
| Appliances | Dishwasher, Dryer, Refrigerator, Storage Shed, Stove, Washer, Window Coverings |
| Basement Development | Finished |
| Basement Type | Full (finished) |
| Constructed Date | 1980 |
| Construction Style Attachment | Attached |
| Cooling Type | Central Air Conditioning |
| Fire Protection | Smoke Detectors |
| Half Bath Total | 1 |
| Heating Type | Forced Air |
| Stories Total | 2 |
| Size Interior | 1121.5995 Sqft |
| Type | Row / Townhouse |
Parking
| Stall |
Land
| Acreage | No |
| Fence Type | Fence |
| Land Amenities | Playground, Public Transit, Schools, Shopping |
| Size Irregular | 238.68 |
| Size Total | 238.68 M2 |
| Size Total Text | 238.68 M2 |
Rooms
| Level | Type | Length | Width | Dimensions |
|---|---|---|---|---|
| Basement | Family Room | 5 m | 2.9 m | 5 m x 2.9 m |
| Basement | Laundry Room | 5.3 m | 1.6 m | 5.3 m x 1.6 m |
| Main Level | Living Room | 5.3 m | 3.3 m | 5.3 m x 3.3 m |
| Main Level | Dining Room | 2.9 m | 2.4 m | 2.9 m x 2.4 m |
| Main Level | Kitchen | 2.6 m | 2.4 m | 2.6 m x 2.4 m |
| Upper Level | Primary Bedroom | 4.5 m | 3.3 m | 4.5 m x 3.3 m |
| Upper Level | Bedroom 2 | 3.1 m | 2.7 m | 3.1 m x 2.7 m |
| Upper Level | Bedroom 3 | 2.9 m | 2.5 m | 2.9 m x 2.5 m |









































































