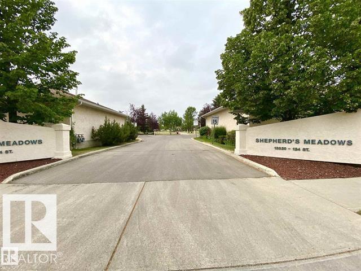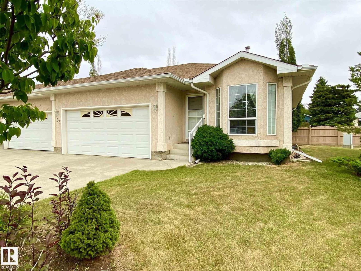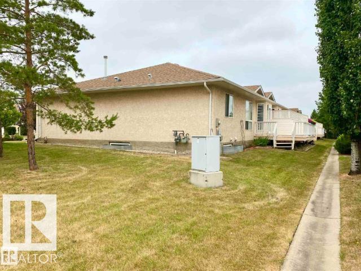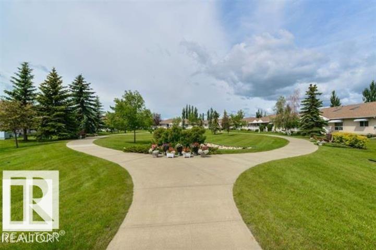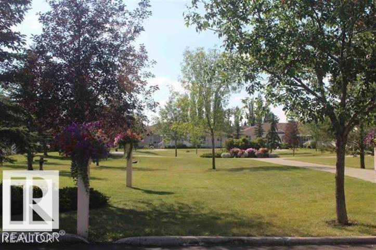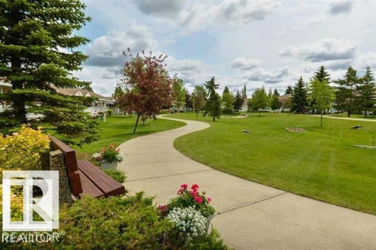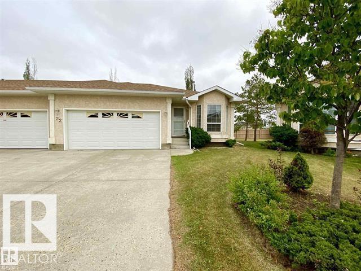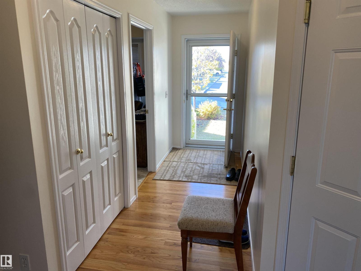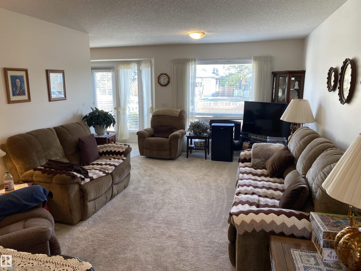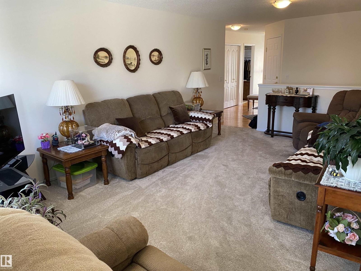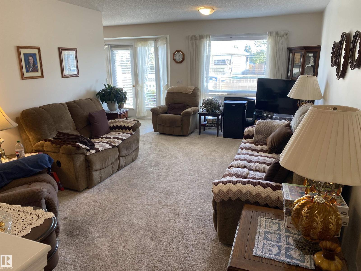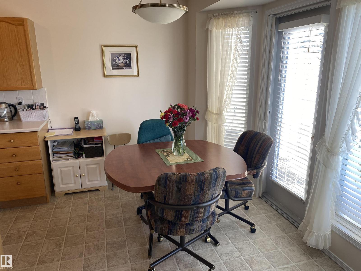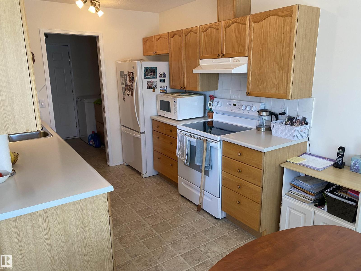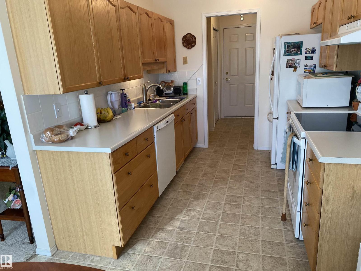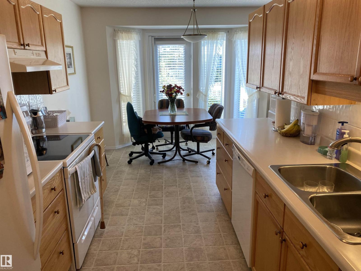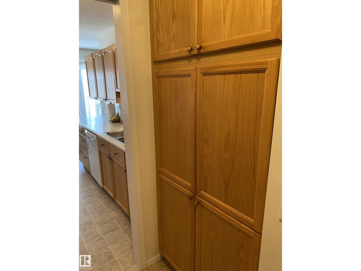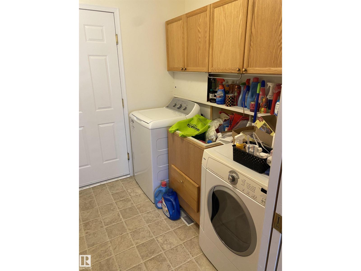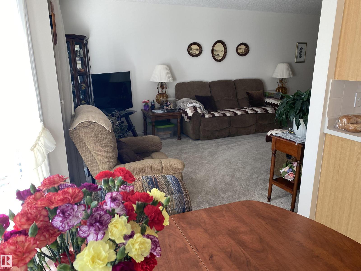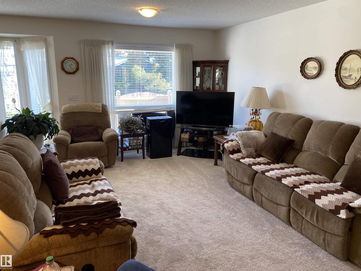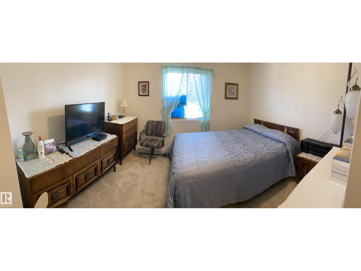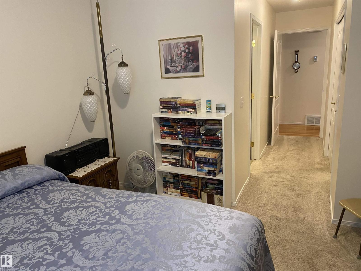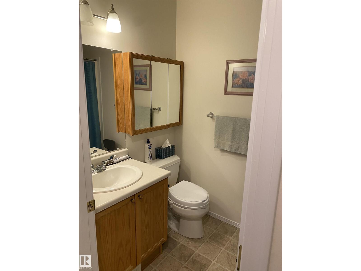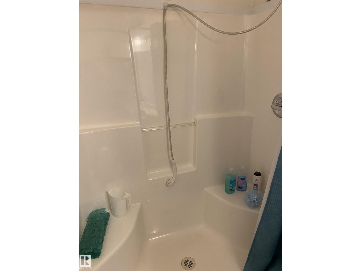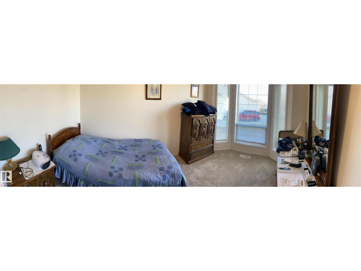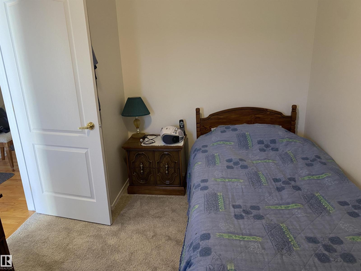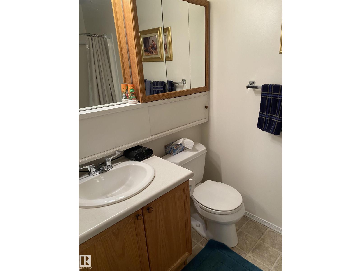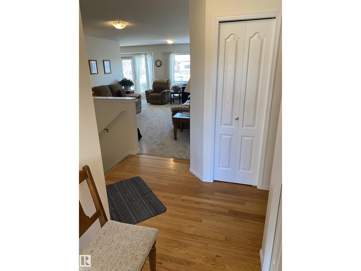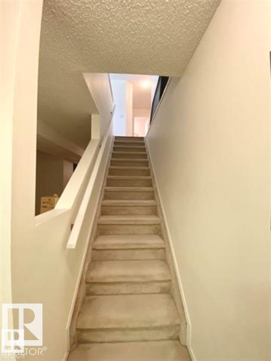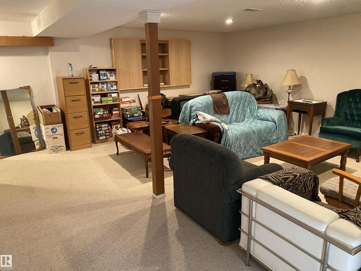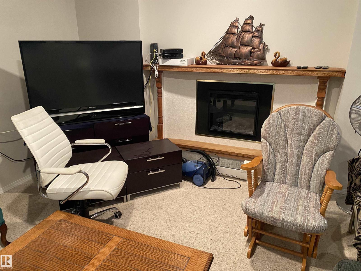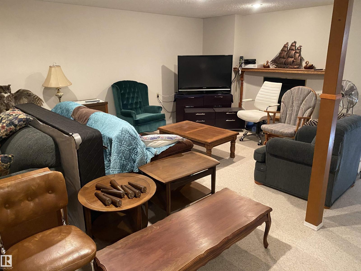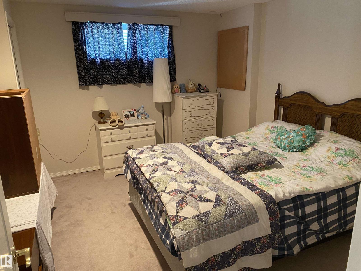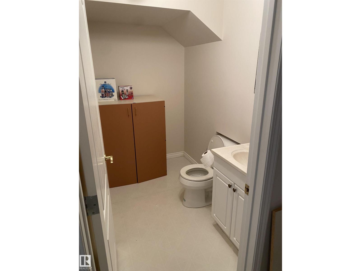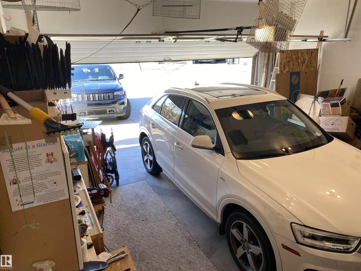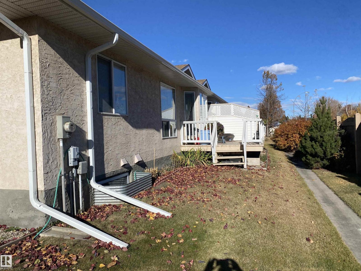#22 13320 124 St Nw Edmonton, Alberta T5L 5B2
$325,900Maintenance, Exterior Maintenance, Insurance, Landscaping, Property Management, Other, See Remarks
$375 Monthly
Maintenance, Exterior Maintenance, Insurance, Landscaping, Property Management, Other, See Remarks
$375 Monthly55+ Bungalow in Peaceful Shepherd’s Meadows! Beautifully maintained and one of the largest units in this quiet seniors community. Features new carpet, paint, and lino (2021), 3 bathrooms, main floor laundry, and a fully finished basement with gas fireplace and den (easily a 3rd bedroom). Bright kitchen overlooks dining area with deck to enjoy the morning sun. Double attached finished garage, huge side yard across from the park. Excellent location close to shopping, transit, and all amenities. Shows exceptionally well! Ownership allows access to Shepard's place amenities next door (dinning, church, hair salon) (id:47041)
Property Details
| MLS® Number | E4462943 |
| Property Type | Single Family |
| Neigbourhood | Kensington |
| Amenities Near By | Public Transit, Shopping |
| Features | Private Setting, Park/reserve, Exterior Walls- 2x6", No Animal Home, No Smoking Home |
| Parking Space Total | 4 |
| Structure | Deck |
Building
| Bathroom Total | 3 |
| Bedrooms Total | 3 |
| Amenities | Vinyl Windows |
| Appliances | Dishwasher, Garage Door Opener Remote(s), Garage Door Opener, Refrigerator, Stove, Window Coverings |
| Architectural Style | Bungalow |
| Basement Development | Finished |
| Basement Type | Full (finished) |
| Constructed Date | 2000 |
| Construction Style Attachment | Semi-detached |
| Fire Protection | Smoke Detectors |
| Fireplace Fuel | Gas |
| Fireplace Present | Yes |
| Fireplace Type | Unknown |
| Half Bath Total | 1 |
| Heating Type | Forced Air |
| Stories Total | 1 |
| Size Interior | 1,052 Ft2 |
| Type | Duplex |
Parking
| Attached Garage |
Land
| Acreage | No |
| Land Amenities | Public Transit, Shopping |
| Size Irregular | 393.56 |
| Size Total | 393.56 M2 |
| Size Total Text | 393.56 M2 |
Rooms
| Level | Type | Length | Width | Dimensions |
|---|---|---|---|---|
| Basement | Family Room | Measurements not available | ||
| Basement | Bedroom 3 | Measurements not available | ||
| Main Level | Living Room | Measurements not available | ||
| Main Level | Dining Room | Measurements not available | ||
| Main Level | Kitchen | Measurements not available | ||
| Main Level | Primary Bedroom | Measurements not available | ||
| Main Level | Bedroom 2 | Measurements not available | ||
| Main Level | Laundry Room | Measurements not available |
https://www.realtor.ca/real-estate/29014875/22-13320-124-st-nw-edmonton-kensington
