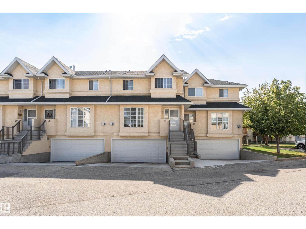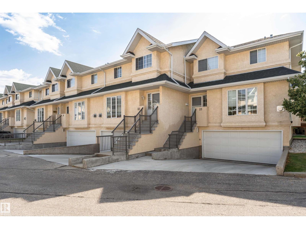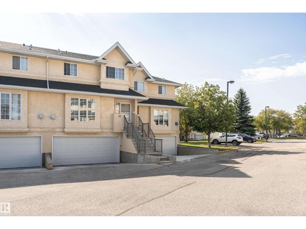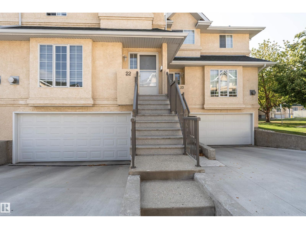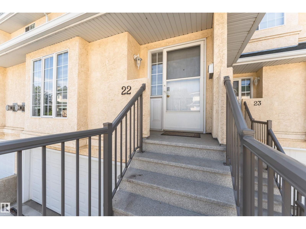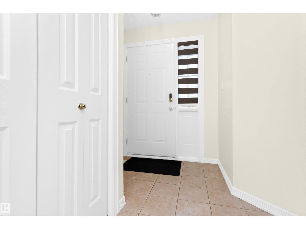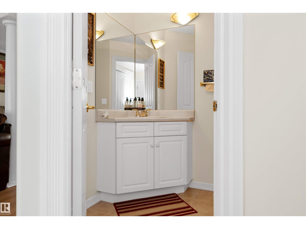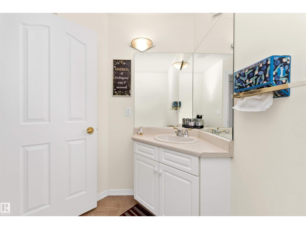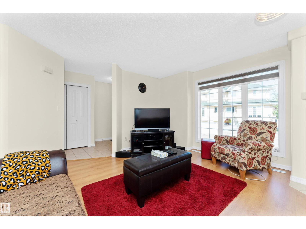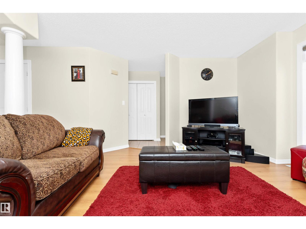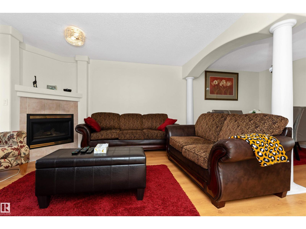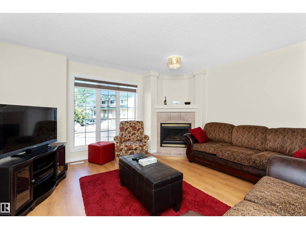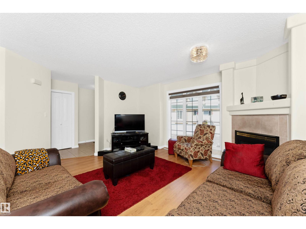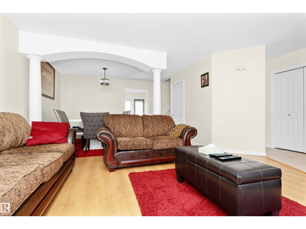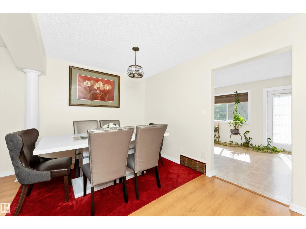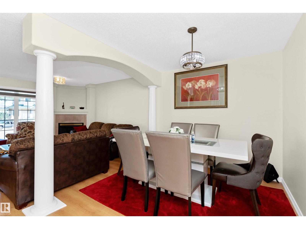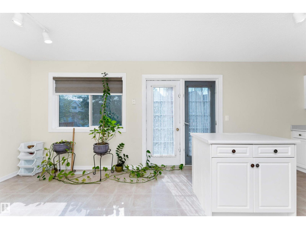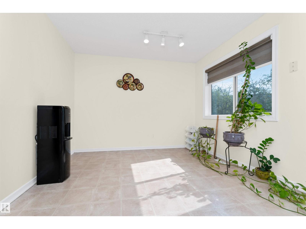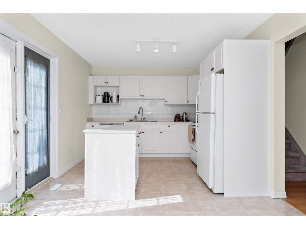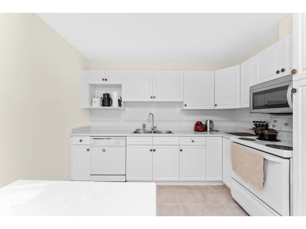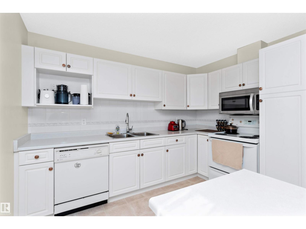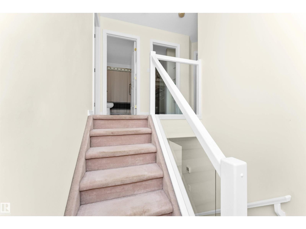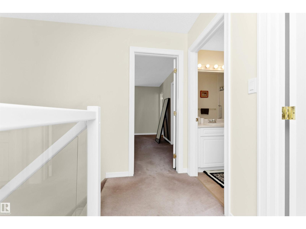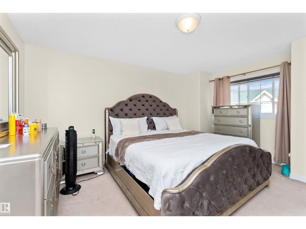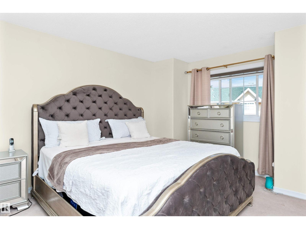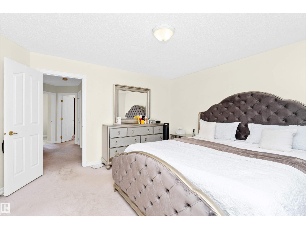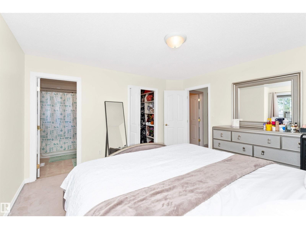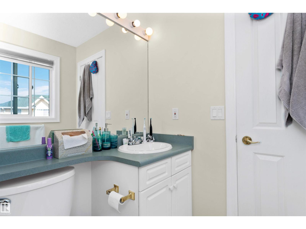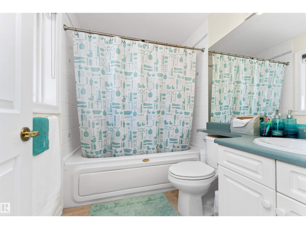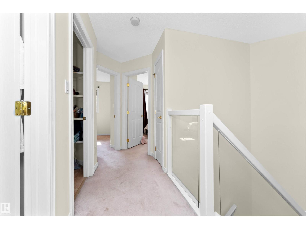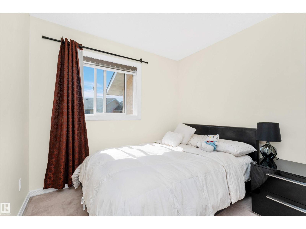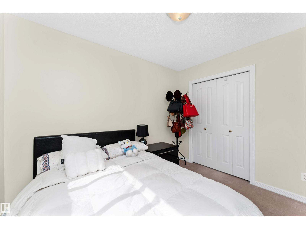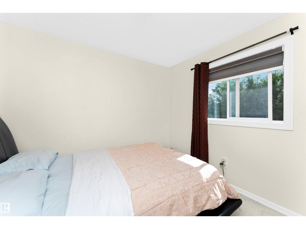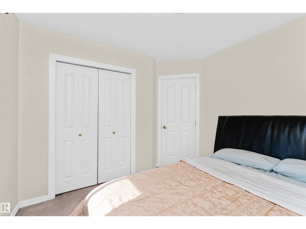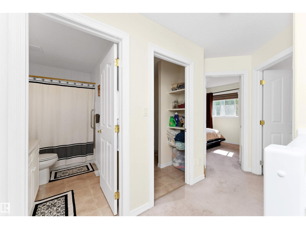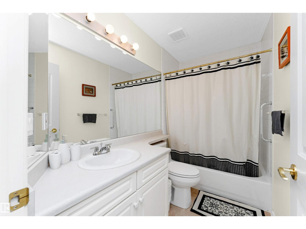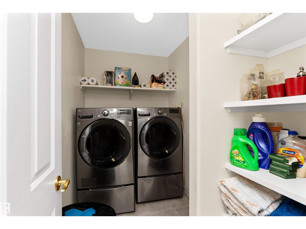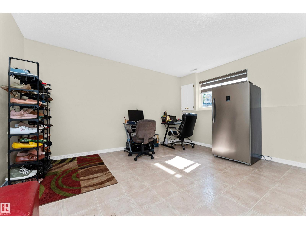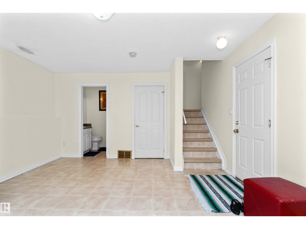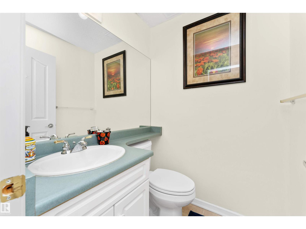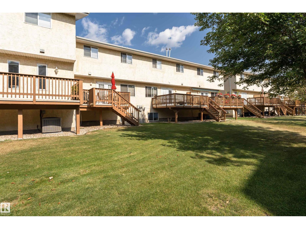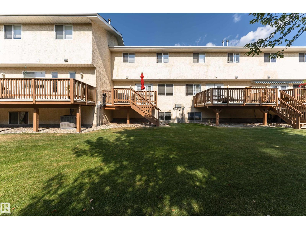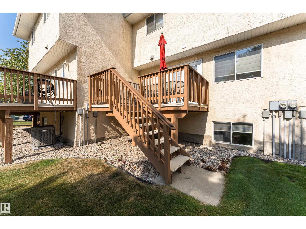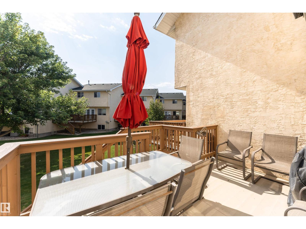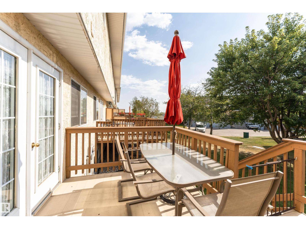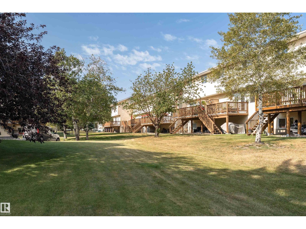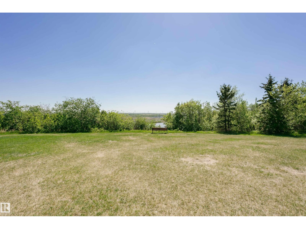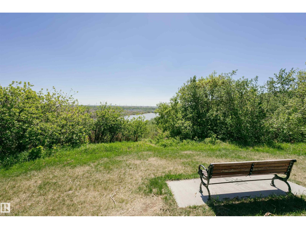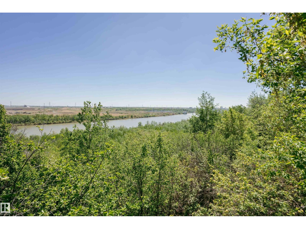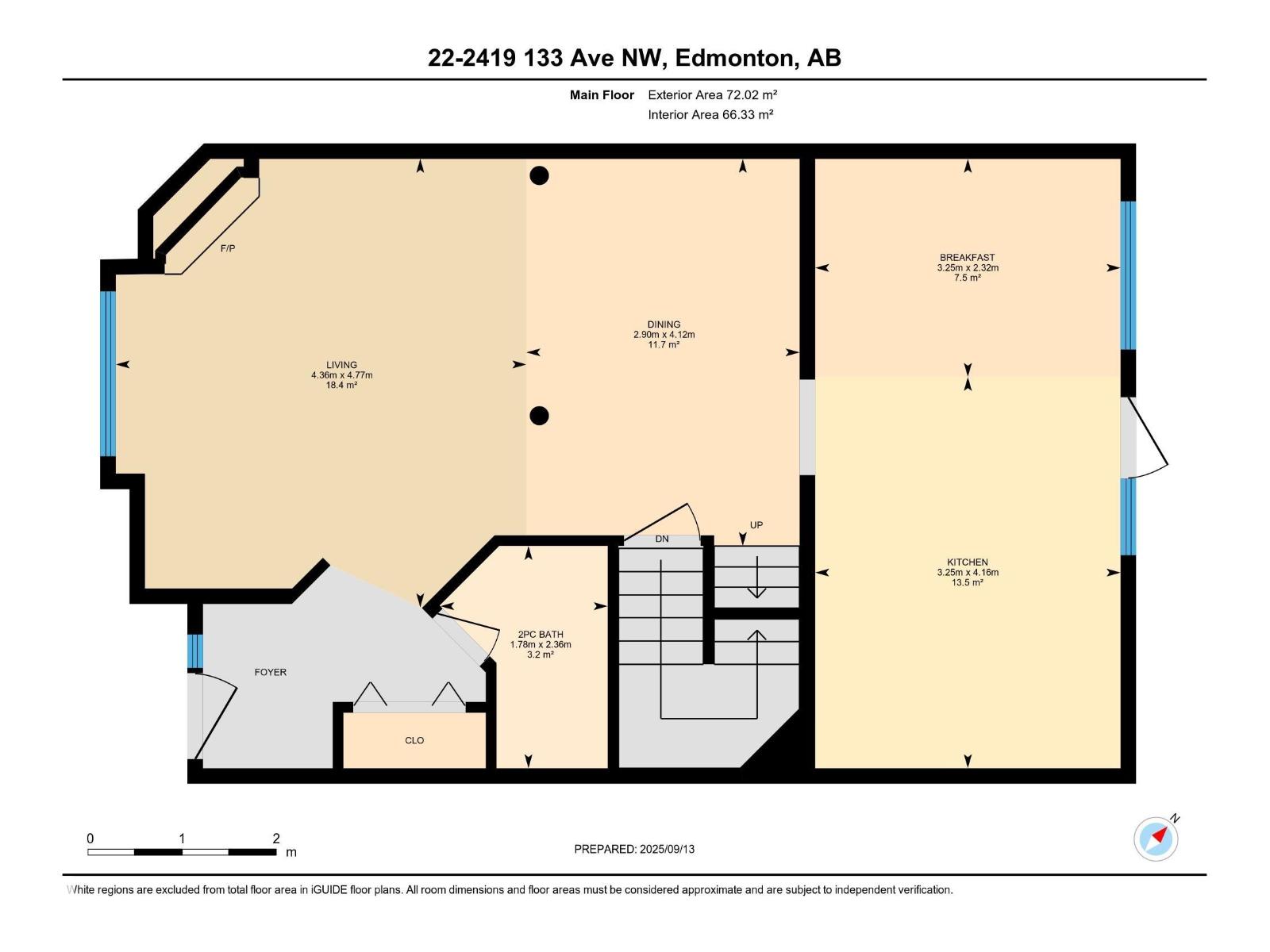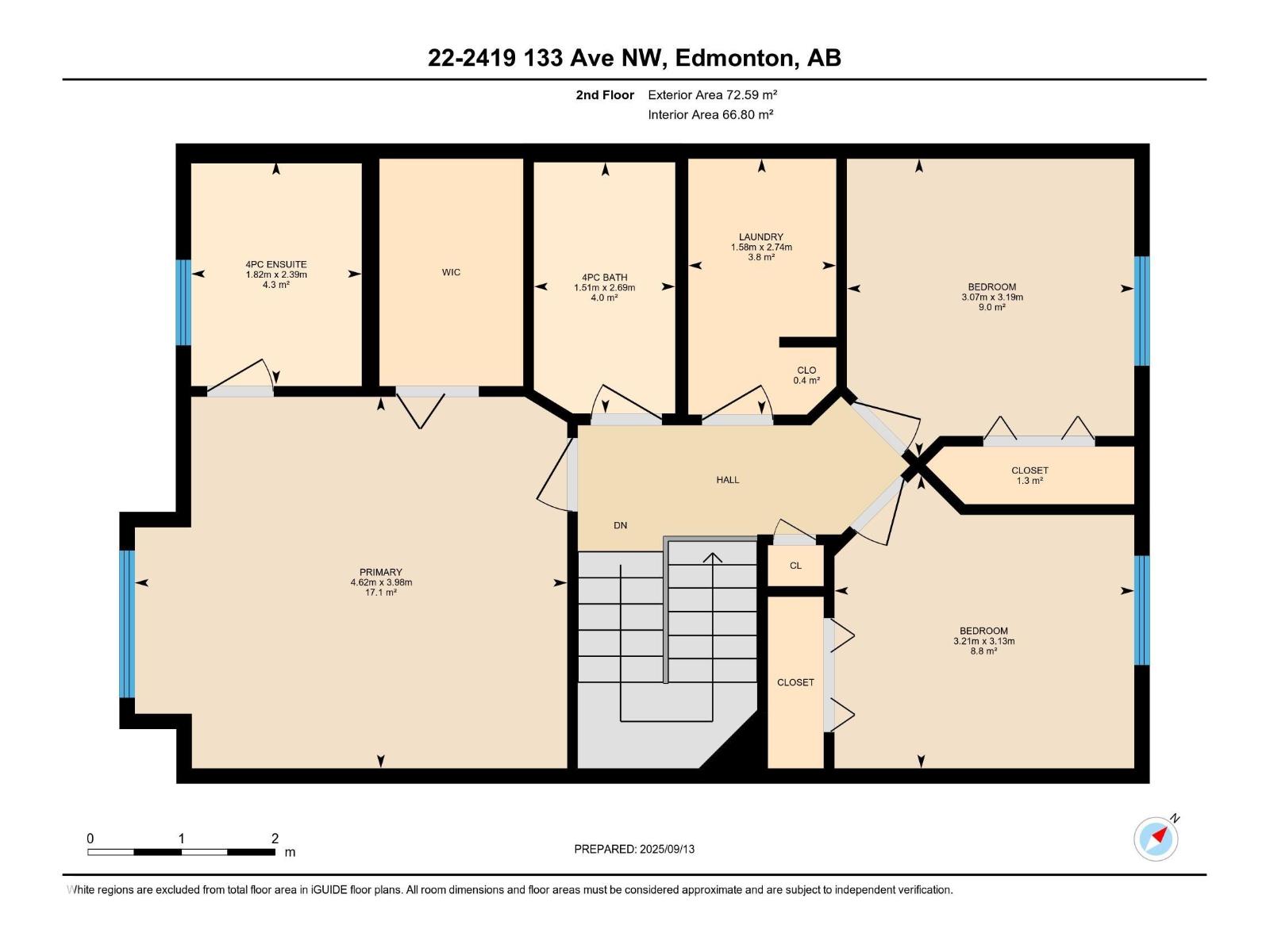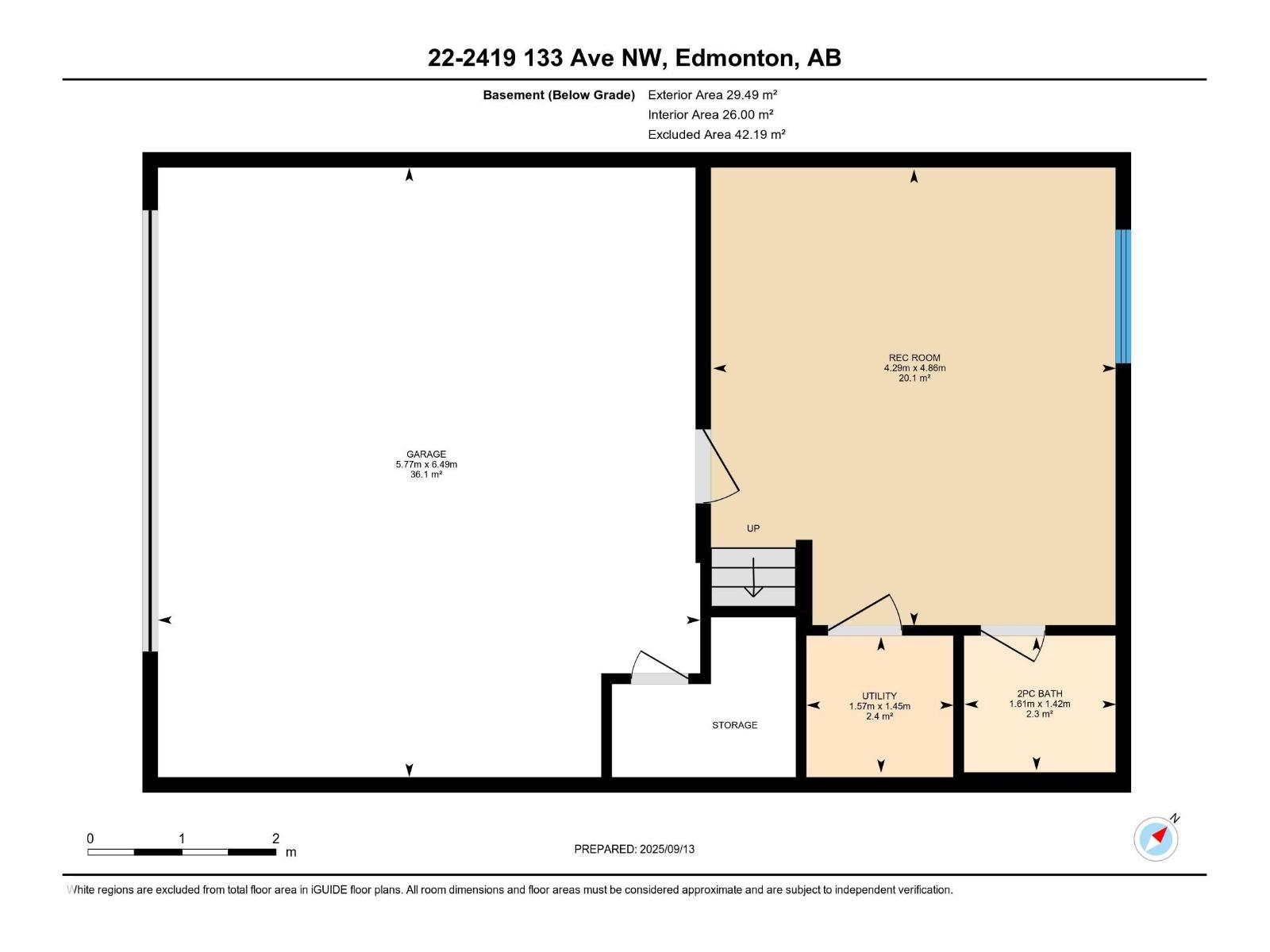#22 2419 133 Av Nw Edmonton, Alberta T5A 5A5
$299,900Maintenance, Exterior Maintenance, Insurance, Landscaping, Other, See Remarks, Property Management
$455 Monthly
Maintenance, Exterior Maintenance, Insurance, Landscaping, Other, See Remarks, Property Management
$455 MonthlyWelcome to Kernohan 35+ Adult Living! This spacious 2-storey townhouse offers over 1,550 sq ft of living space with a functional layout for comfortable family living. The main floor features a bright living room with gas fireplace, a dining area, and a well-planned kitchen with ample storage. Upstairs you’ll find three generous bedrooms including a primary suite with ensuite, plus a full main bath. Laundry is located on the 2nd level for convenience. The fully finished basement provides a large recreation space, additional storage. Enjoy outdoor living on the private deck with landscaped surroundings. Notable updates include a tankless hot water system and a new furnace. A double attached garage plus visitor parking ensures convenience. This quiet community offers nearby shopping, parks, and easy access to the river valley. Condo fees include exterior maintenance, snow removal, landscaping, reserve fund, and professional management. A well-kept home in a desirable location, ready for its next owner! (id:47041)
Property Details
| MLS® Number | E4457787 |
| Property Type | Single Family |
| Neigbourhood | Kernohan |
| Amenities Near By | Shopping |
| Features | No Back Lane |
| Structure | Deck |
Building
| Bathroom Total | 4 |
| Bedrooms Total | 3 |
| Amenities | Vinyl Windows |
| Appliances | Dishwasher, Dryer, Garage Door Opener Remote(s), Garage Door Opener, Microwave Range Hood Combo, Refrigerator, Stove, Washer, Window Coverings |
| Basement Development | Finished |
| Basement Type | Full (finished) |
| Constructed Date | 1995 |
| Construction Style Attachment | Attached |
| Fireplace Fuel | Gas |
| Fireplace Present | Yes |
| Fireplace Type | Corner |
| Half Bath Total | 2 |
| Heating Type | Forced Air |
| Stories Total | 2 |
| Size Interior | 1,557 Ft2 |
| Type | Row / Townhouse |
Parking
| Attached Garage |
Land
| Acreage | No |
| Land Amenities | Shopping |
| Size Irregular | 77.66 |
| Size Total | 77.66 M2 |
| Size Total Text | 77.66 M2 |
Rooms
| Level | Type | Length | Width | Dimensions |
|---|---|---|---|---|
| Main Level | Living Room | 4.36 m | 4.36 m x Measurements not available | |
| Main Level | Dining Room | 2.9 m | 2.9 m x Measurements not available | |
| Main Level | Kitchen | 3.25 m | 3.25 m x Measurements not available | |
| Upper Level | Primary Bedroom | 4.62 m | 4.62 m x Measurements not available | |
| Upper Level | Bedroom 2 | 3.07 m | 3.07 m x Measurements not available | |
| Upper Level | Bedroom 3 | 3.21 m | 3.21 m x Measurements not available |
https://www.realtor.ca/real-estate/28861844/22-2419-133-av-nw-edmonton-kernohan
