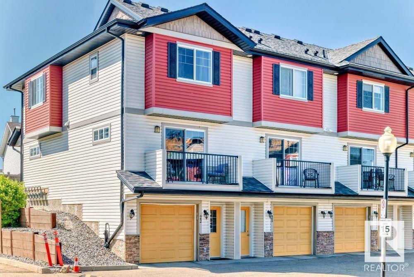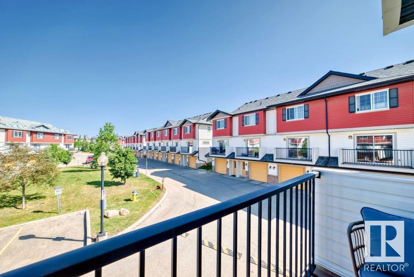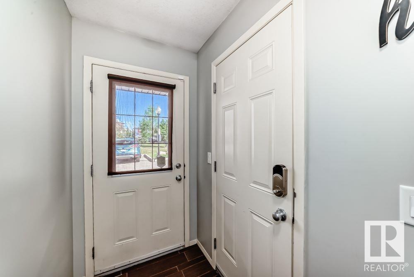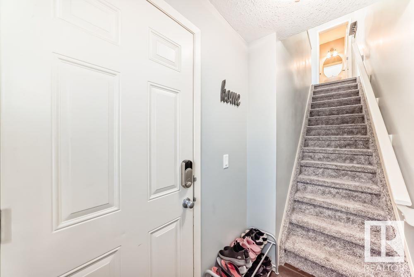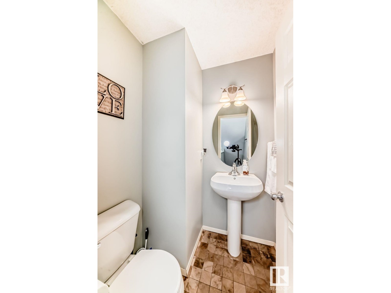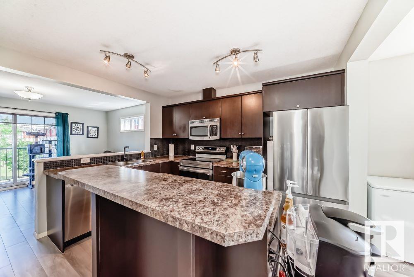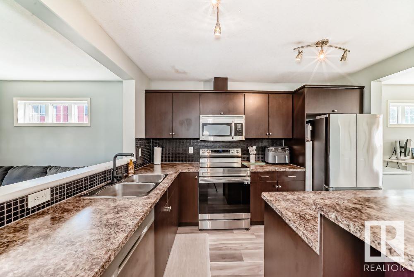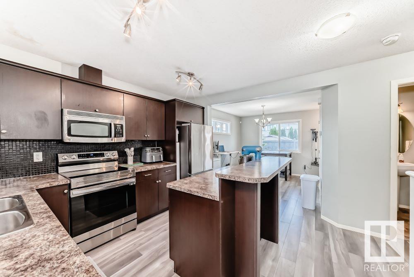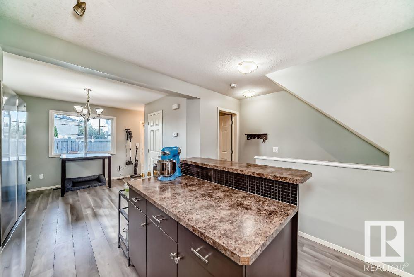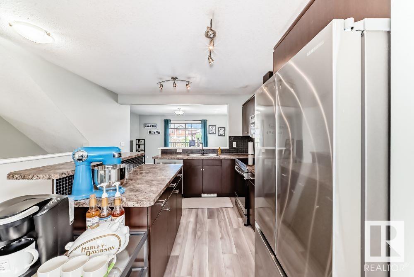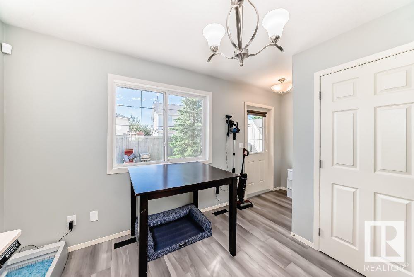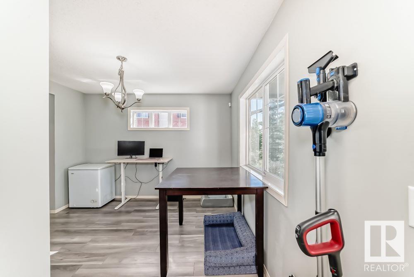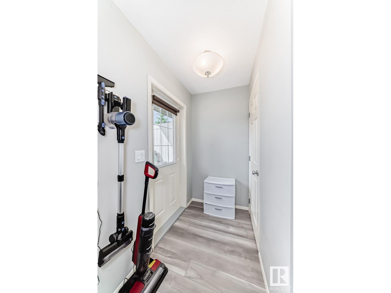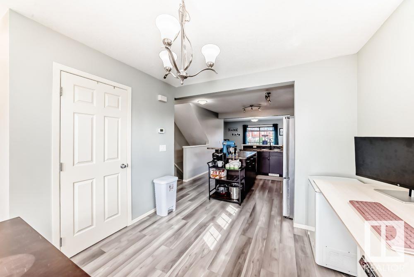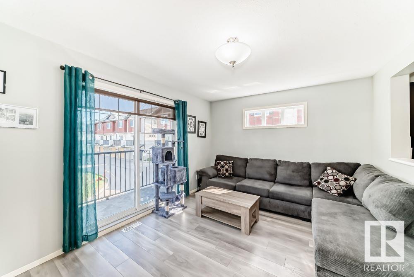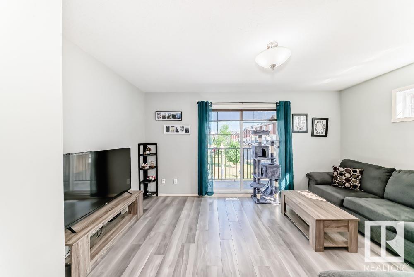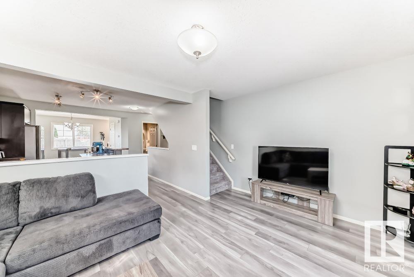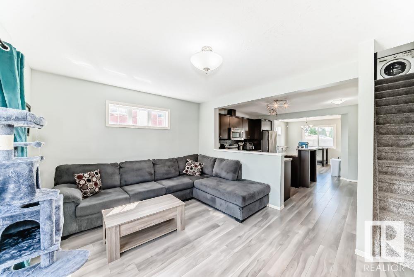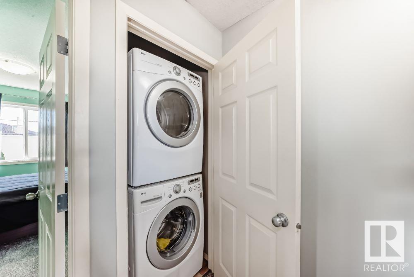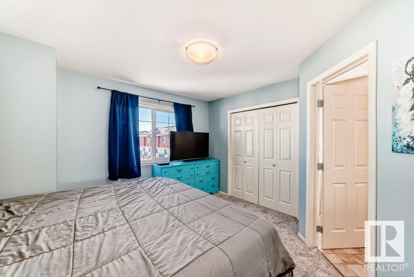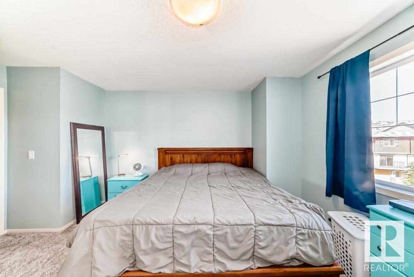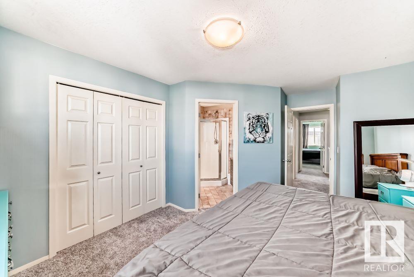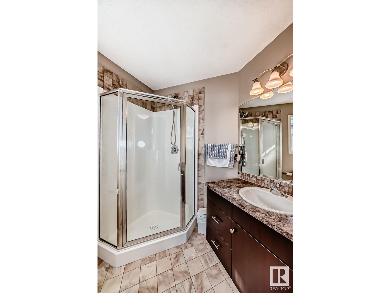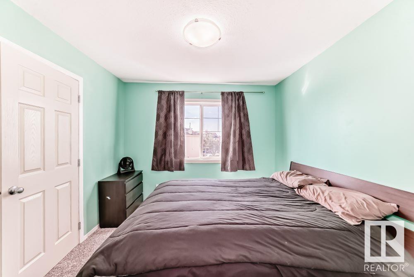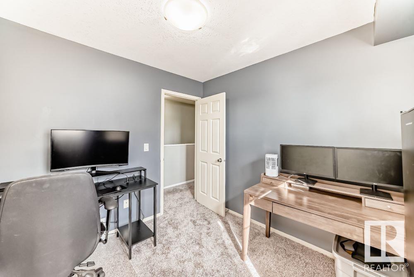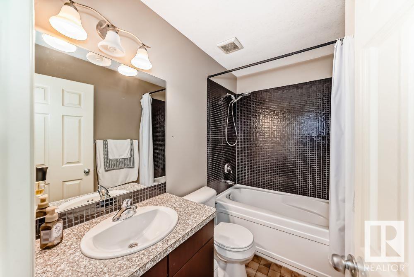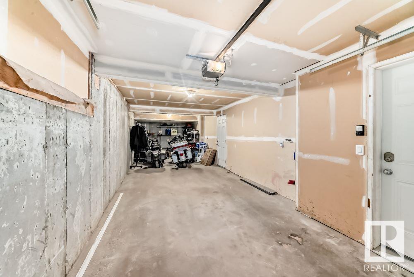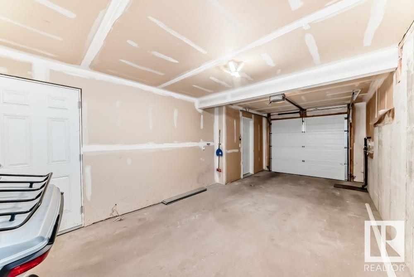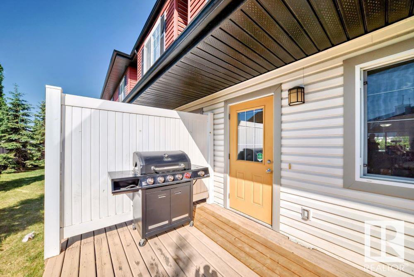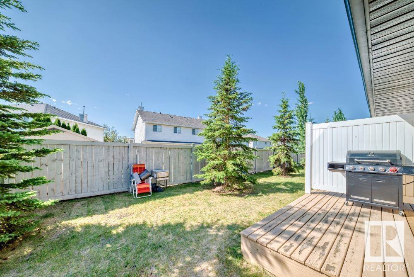#22 3751 12 St Nw Edmonton, Alberta T6T 0N3
$297,900Maintenance, Exterior Maintenance, Insurance, Landscaping, Property Management, Other, See Remarks
$338.08 Monthly
Maintenance, Exterior Maintenance, Insurance, Landscaping, Property Management, Other, See Remarks
$338.08 MonthlyAmazing location, close to the Henday and Whitemud plus all amenities while still tucked away in a quaint neighborhood. This 1225sqft 3 Bedroom Townhouse has been recently painted. Newer laminate floors (2023) and carpet upstairs (2022). The main floor of the home has a large open kitchen concept (newer stainless steel appliances (2022) with dining and living room attached. Large windows are throughout bringing in natural light from all angles. Off the back door is a private patio and greenspace facing a tree line to enjoy or sit out front on your raised patio above the tandem garage. Head on upstairs to 2 spacious bedrooms and a 4 piece bath plus the primary suite with a 3 piece ensuite. Laundry is also on this floor. Complex has ample visitor parking and some right out your front door. Close to shopping, schools and the Meadows Transit Center. The Condo complex is receiving a NEW ROOF as we speak...A must see for sure!! (id:47041)
Property Details
| MLS® Number | E4441570 |
| Property Type | Single Family |
| Neigbourhood | Tamarack |
| Amenities Near By | Playground, Public Transit, Schools, Shopping |
| Features | No Smoking Home |
| Structure | Deck |
Building
| Bathroom Total | 3 |
| Bedrooms Total | 3 |
| Amenities | Vinyl Windows |
| Appliances | Dishwasher, Dryer, Garage Door Opener Remote(s), Microwave Range Hood Combo, Refrigerator, Stove, Washer, Window Coverings |
| Basement Type | None |
| Constructed Date | 2009 |
| Construction Style Attachment | Attached |
| Fire Protection | Smoke Detectors |
| Half Bath Total | 1 |
| Heating Type | Forced Air |
| Stories Total | 2 |
| Size Interior | 1,225 Ft2 |
| Type | Row / Townhouse |
Parking
| Attached Garage |
Land
| Acreage | No |
| Land Amenities | Playground, Public Transit, Schools, Shopping |
| Size Irregular | 242.72 |
| Size Total | 242.72 M2 |
| Size Total Text | 242.72 M2 |
Rooms
| Level | Type | Length | Width | Dimensions |
|---|---|---|---|---|
| Main Level | Living Room | 3.41 m | 4.58 m | 3.41 m x 4.58 m |
| Main Level | Dining Room | 3.41 m | 2.97 m | 3.41 m x 2.97 m |
| Main Level | Kitchen | 3.49 m | 2.62 m | 3.49 m x 2.62 m |
| Upper Level | Primary Bedroom | 4.57 m | 3.81 m | 4.57 m x 3.81 m |
| Upper Level | Bedroom 2 | 2.97 m | 3.07 m | 2.97 m x 3.07 m |
| Upper Level | Bedroom 3 | 2.72 m | 3.04 m | 2.72 m x 3.04 m |
| Upper Level | Laundry Room | 0.91 m | 0.92 m | 0.91 m x 0.92 m |
https://www.realtor.ca/real-estate/28447991/22-3751-12-st-nw-edmonton-tamarack

