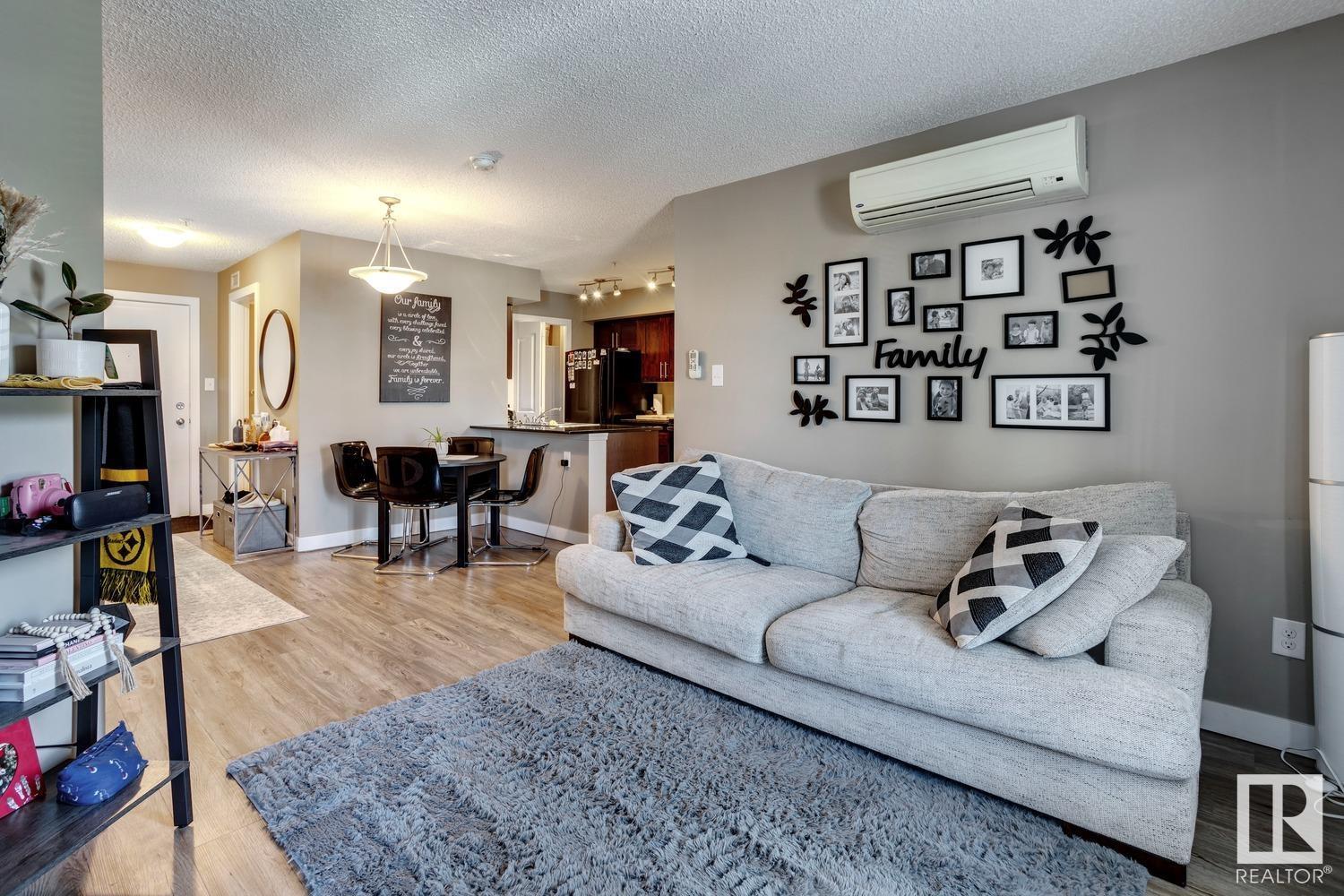#220 274 Mcconachie Dr Nw Edmonton, Alberta T5Y 3N4
$209,000Maintenance, Exterior Maintenance, Heat, Insurance, Other, See Remarks, Property Management, Water
$440.16 Monthly
Maintenance, Exterior Maintenance, Heat, Insurance, Other, See Remarks, Property Management, Water
$440.16 MonthlyNicely maintained unit available in desirable Elements of McConachie! This 2 bed/2 bath unit offers over just under 700 sqft of living space. Spacious floorplan, great kitchen w/large pantry/laundry space, open living area, large primary suite w/walkthrough closet and 4-pc ensuite, second bedroom located on the other side of the unit, and additional 4-pc bath. Other highlights of the unit include new vinyl flooring, granite counters, covered patio, 2 parking stalls (one underground/one surface), storage, central A/C, and more. Well managed complex, located close to all amenities. Awesome unit in a very desirable area! (id:47041)
Property Details
| MLS® Number | E4402345 |
| Property Type | Single Family |
| Neigbourhood | McConachie Area |
| Amenities Near By | Playground, Public Transit, Schools, Shopping |
| Features | Flat Site, No Animal Home, No Smoking Home |
| Structure | Patio(s) |
Building
| Bathroom Total | 2 |
| Bedrooms Total | 2 |
| Appliances | Dishwasher, Dryer, Microwave Range Hood Combo, Refrigerator, Stove, Washer, Window Coverings |
| Basement Type | None |
| Constructed Date | 2014 |
| Cooling Type | Central Air Conditioning |
| Heating Type | Baseboard Heaters, Hot Water Radiator Heat |
| Size Interior | 692.0118 Sqft |
| Type | Apartment |
Parking
| Heated Garage | |
| Parkade | |
| Underground |
Land
| Acreage | No |
| Land Amenities | Playground, Public Transit, Schools, Shopping |
| Size Irregular | 70.77 |
| Size Total | 70.77 M2 |
| Size Total Text | 70.77 M2 |
Rooms
| Level | Type | Length | Width | Dimensions |
|---|---|---|---|---|
| Main Level | Living Room | 3.37 m | 3.12 m | 3.37 m x 3.12 m |
| Main Level | Dining Room | 2.84 m | 2.57 m | 2.84 m x 2.57 m |
| Main Level | Kitchen | 2.65 m | 3.13 m | 2.65 m x 3.13 m |
| Main Level | Primary Bedroom | 2.67 m | 4.09 m | 2.67 m x 4.09 m |
| Main Level | Bedroom 2 | 2.66 m | 2.75 m | 2.66 m x 2.75 m |
| Main Level | Laundry Room | 2.28 m | 1.25 m | 2.28 m x 1.25 m |




























