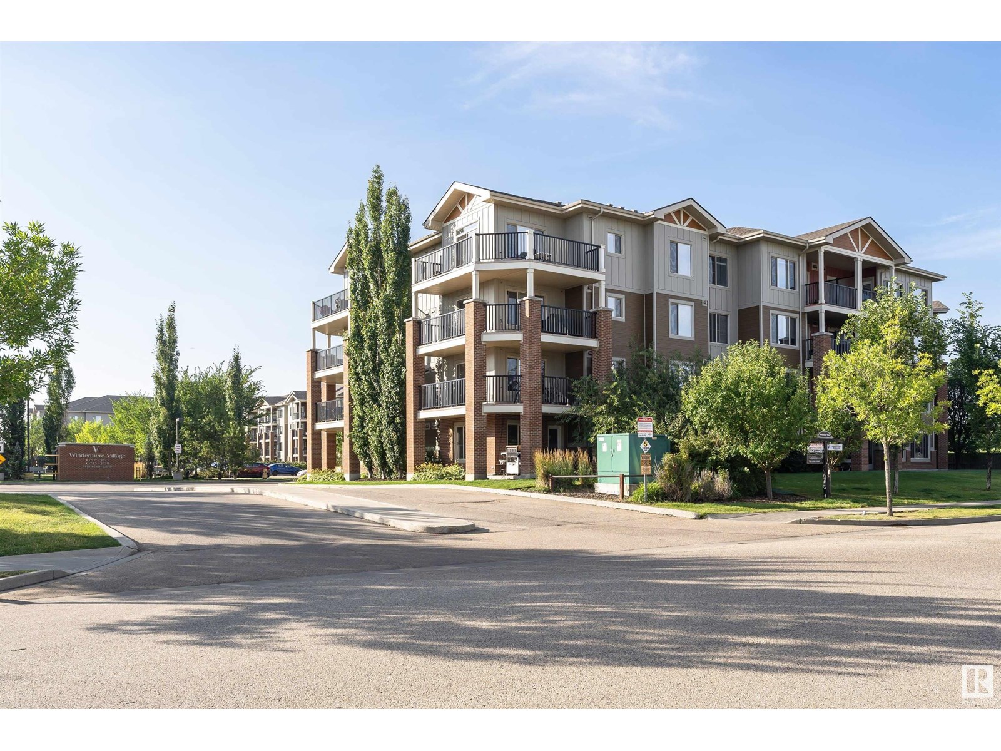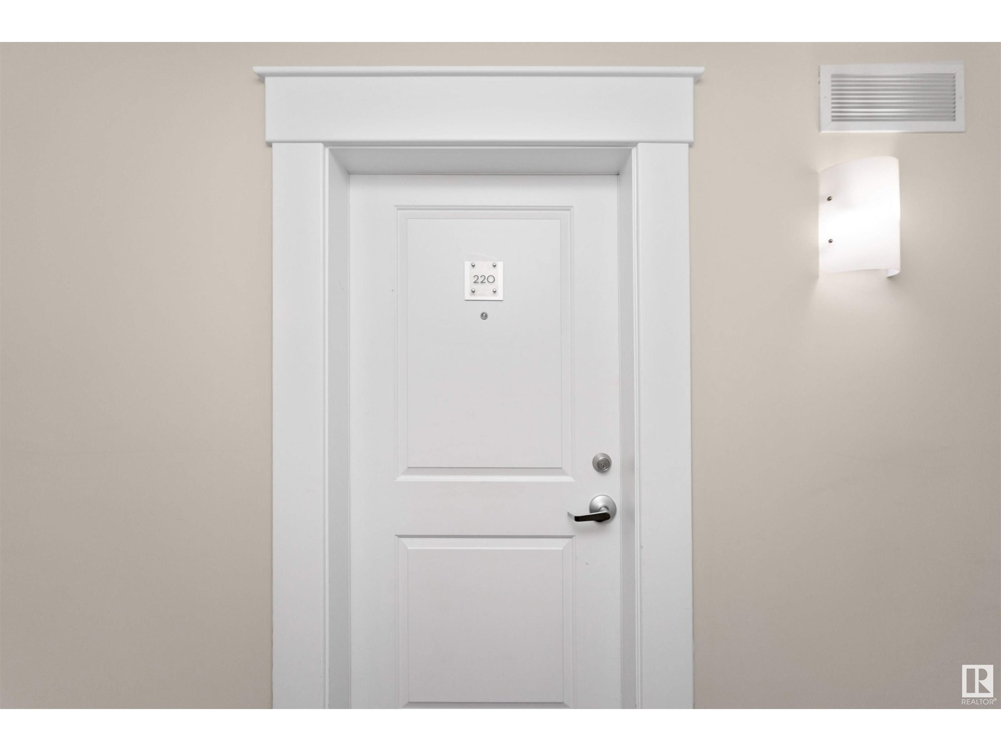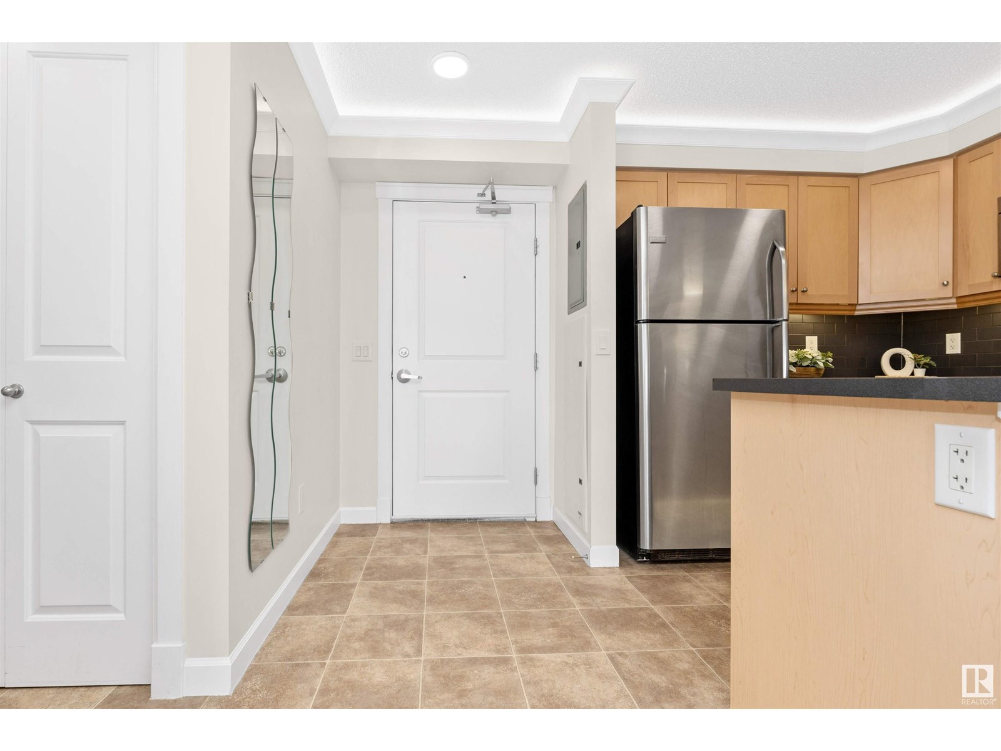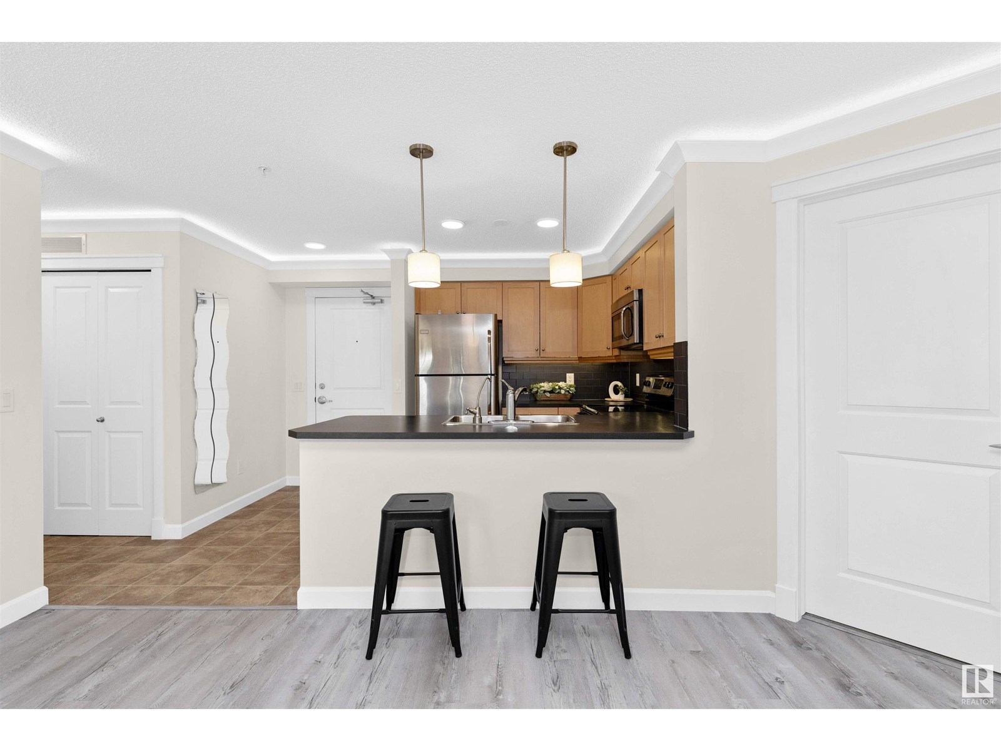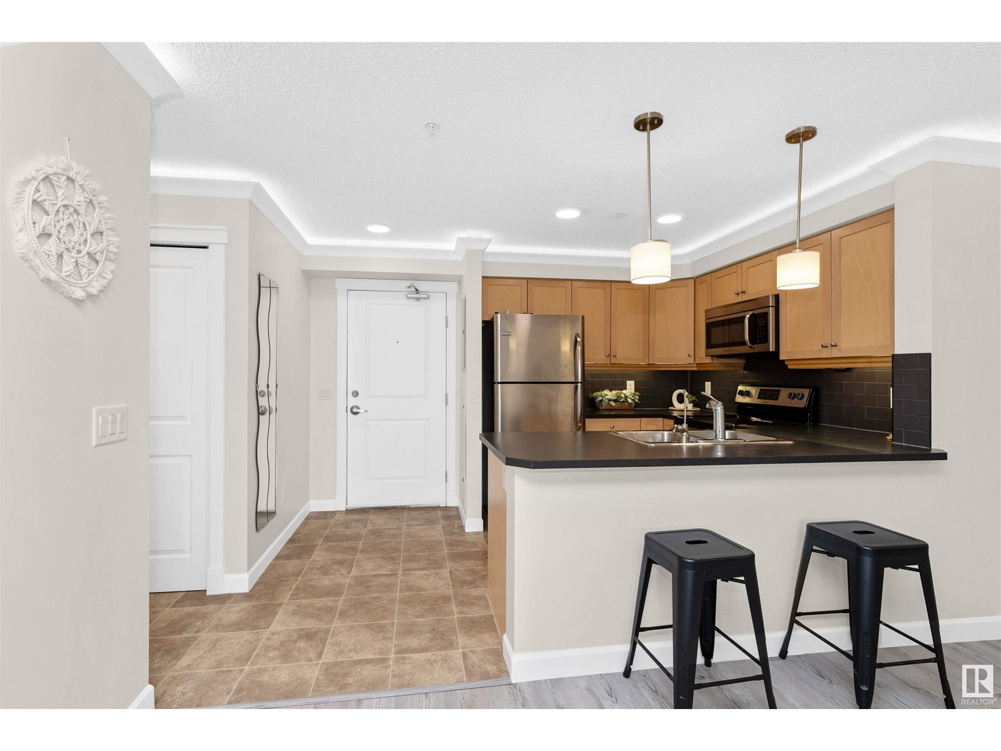#220 3719 Whitelaw Ln Nw Edmonton, Alberta T6W 2C3
$189,900Maintenance, Exterior Maintenance, Heat, Landscaping, Property Management, Other, See Remarks, Water
$577.72 Monthly
Maintenance, Exterior Maintenance, Heat, Landscaping, Property Management, Other, See Remarks, Water
$577.72 MonthlyWelcome to this bright and beautifully updated 2-bedroom, 1-bathroom corner unit in the heart of Windermere Village. With 845 sq ft of living space and expansive east-facing windows, this home offers a smart, open-concept layout that feels spacious and inviting. Enjoy brand new luxury vinyl plank flooring in the dining and living areas, along with fresh paint, crown molding with LED lighting, and stainless steel appliances. Step outside to your oversized private balcony, perfect for relaxing. The primary bedroom features a walk-through closet with direct access to a well-appointed bathroom. You’ll also appreciate the in-suite laundry, heated underground parking, and secure storage locker. Condo fees include heat and water, making budgeting simple and stress-free. Located just minutes from the Currents of Windermere, Anthony Henday Drive, schools, and public transit—this move-in ready condo offers the best of Southwest Edmonton living. (id:47041)
Property Details
| MLS® Number | E4446461 |
| Property Type | Single Family |
| Neigbourhood | Windermere |
| Amenities Near By | Airport, Golf Course, Playground, Public Transit, Schools, Shopping |
| Features | See Remarks, No Animal Home, No Smoking Home |
| Parking Space Total | 1 |
Building
| Bathroom Total | 1 |
| Bedrooms Total | 2 |
| Appliances | Dishwasher, Dryer, Microwave Range Hood Combo, Refrigerator, Stove, Washer, Window Coverings |
| Basement Type | None |
| Constructed Date | 2011 |
| Heating Type | Hot Water Radiator Heat |
| Size Interior | 845 Ft2 |
| Type | Apartment |
Parking
| Heated Garage | |
| Parkade | |
| Stall | |
| Underground |
Land
| Acreage | No |
| Land Amenities | Airport, Golf Course, Playground, Public Transit, Schools, Shopping |
| Size Irregular | 85.27 |
| Size Total | 85.27 M2 |
| Size Total Text | 85.27 M2 |
Rooms
| Level | Type | Length | Width | Dimensions |
|---|---|---|---|---|
| Main Level | Living Room | 4.93 m | 3.87 m | 4.93 m x 3.87 m |
| Main Level | Dining Room | 4.88 m | 3.28 m | 4.88 m x 3.28 m |
| Main Level | Kitchen | 2.67 m | 3.78 m | 2.67 m x 3.78 m |
| Main Level | Primary Bedroom | 4.09 m | 3.14 m | 4.09 m x 3.14 m |
| Main Level | Bedroom 2 | 4.01 m | 3.29 m | 4.01 m x 3.29 m |
https://www.realtor.ca/real-estate/28574265/220-3719-whitelaw-ln-nw-edmonton-windermere

