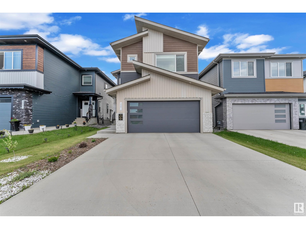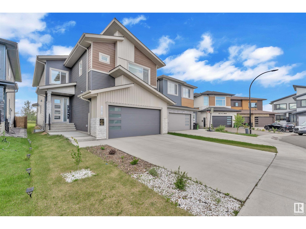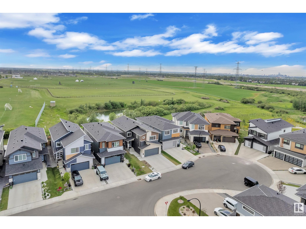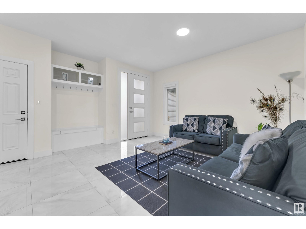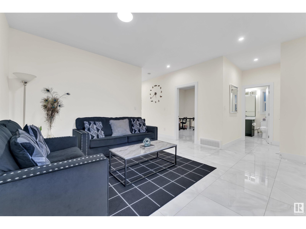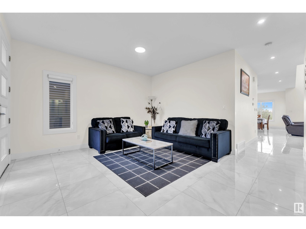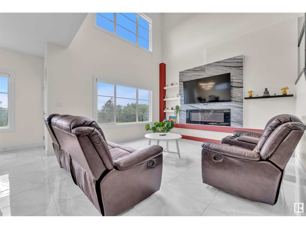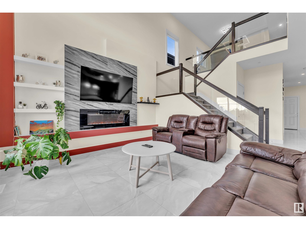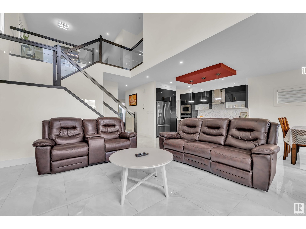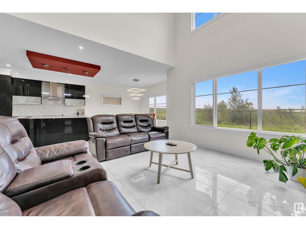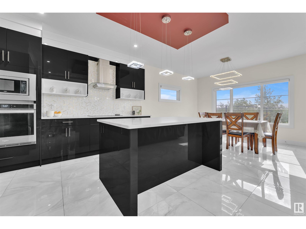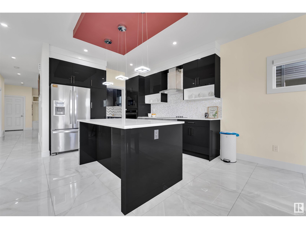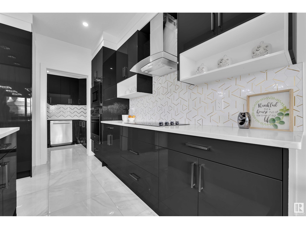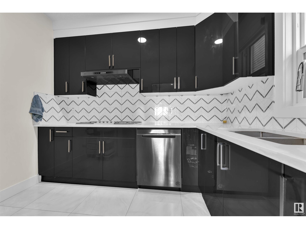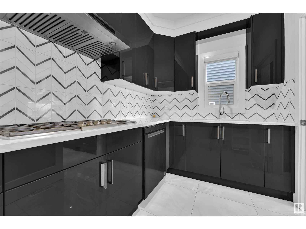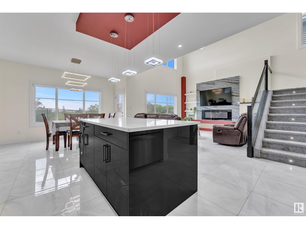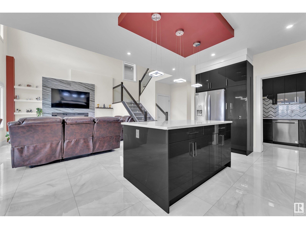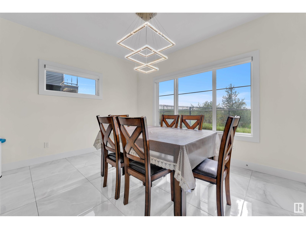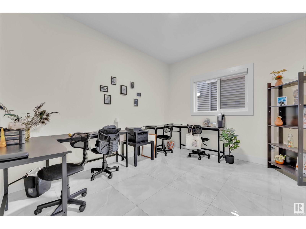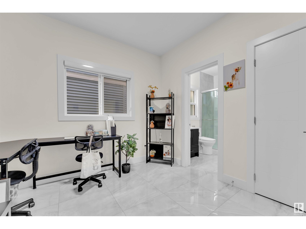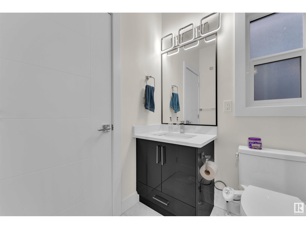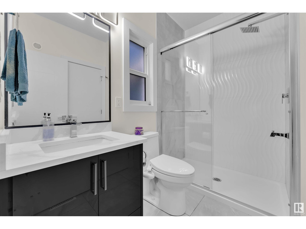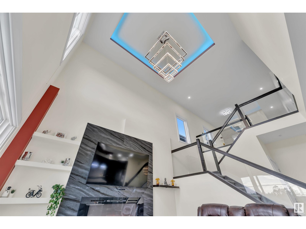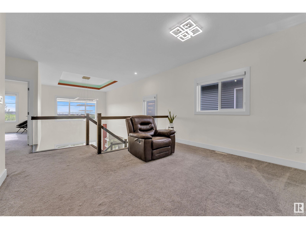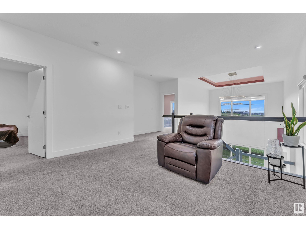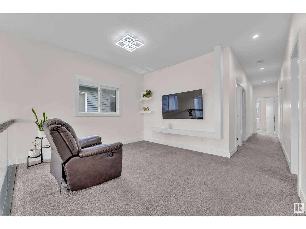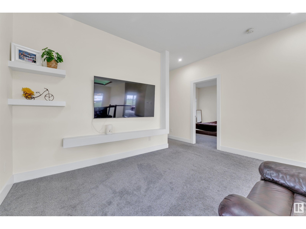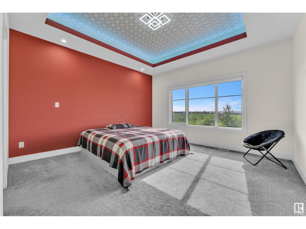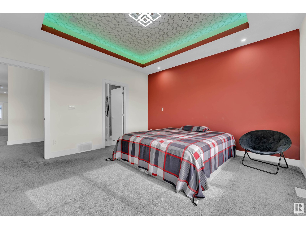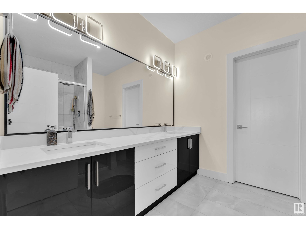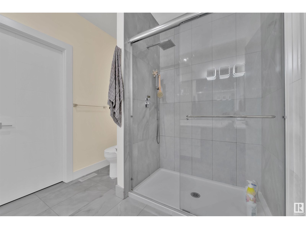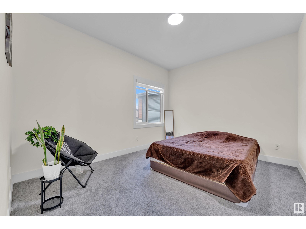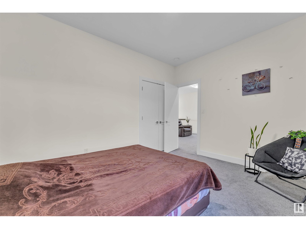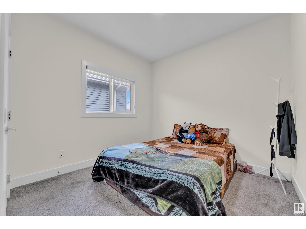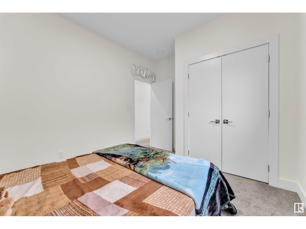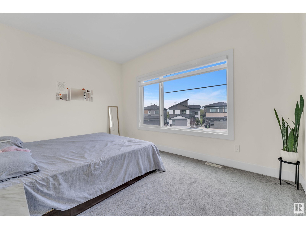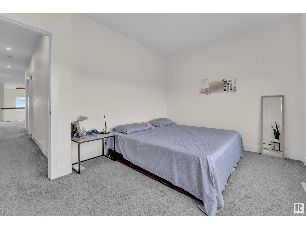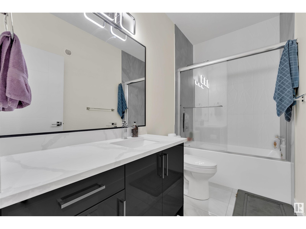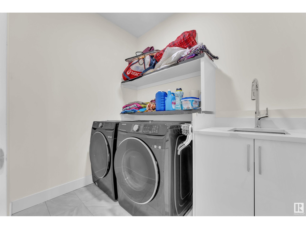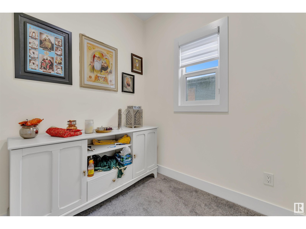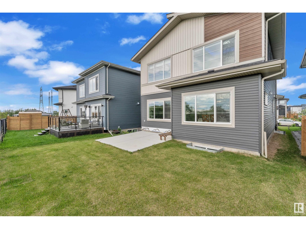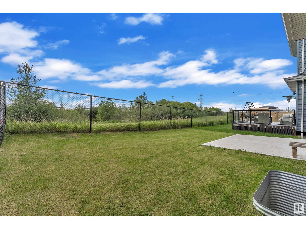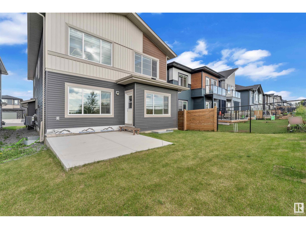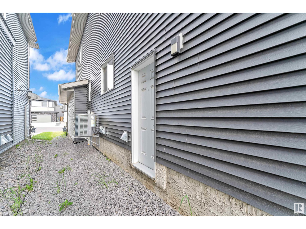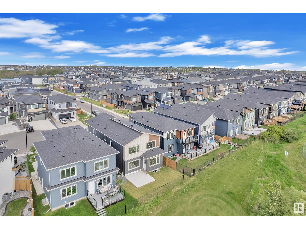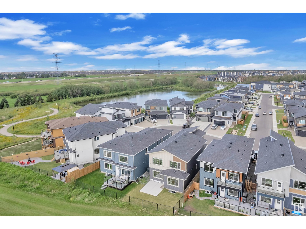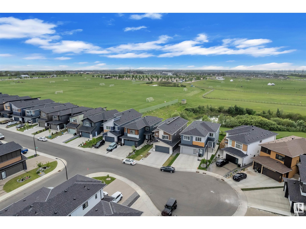5 Bedroom
3 Bathroom
2,702 ft2
Forced Air
$774,800
Backing onto green space & pond – NO NEIGHBOURS AT THE BACK! Double car garage detached home || 5 BR, 3 Bath + Den + Bonus Room + Spice Kitchen + 2 Living Areas (Living & Family) || Main floor foyer opens to spacious living area & mudroom. Moving forward – open-to-above family room with electric fireplace, feature wall, indent ceiling, BIG windows with greenery view & tons of sunlight. Main kitchen with stainless steel appliances & centre island. Spacious spice kitchen with window. Dining nook with beautiful backyard view. Main floor full BR & full bath. Glass railing leads to upper-level bonus room. Den currently used as prayer room – can be used as office. Primary BR with indent ceiling, feature wall, W/I closet, ensuite & views of the pond. 3 more bedrooms with common 4-pc bath. Laundry on upper level. Enjoy privacy of a fully fenced backyard and the allure of a concrete deck.Enjoy outdoor time with nearby parks, playgrounds, and easy access to top-rated schools and shopping. Commuting is a breeze. (id:47041)
Property Details
|
MLS® Number
|
E4447507 |
|
Property Type
|
Single Family |
|
Neigbourhood
|
Charlesworth |
|
Amenities Near By
|
Airport, Park, Playground, Public Transit, Schools, Shopping |
Building
|
Bathroom Total
|
3 |
|
Bedrooms Total
|
5 |
|
Amenities
|
Ceiling - 9ft |
|
Appliances
|
Dishwasher, Dryer, Hood Fan, Microwave, Refrigerator, Stove, Washer |
|
Basement Development
|
Unfinished |
|
Basement Type
|
Full (unfinished) |
|
Constructed Date
|
2022 |
|
Construction Style Attachment
|
Detached |
|
Heating Type
|
Forced Air |
|
Stories Total
|
2 |
|
Size Interior
|
2,702 Ft2 |
|
Type
|
House |
Parking
Land
|
Acreage
|
No |
|
Fence Type
|
Fence |
|
Land Amenities
|
Airport, Park, Playground, Public Transit, Schools, Shopping |
|
Size Irregular
|
410.34 |
|
Size Total
|
410.34 M2 |
|
Size Total Text
|
410.34 M2 |
Rooms
| Level |
Type |
Length |
Width |
Dimensions |
|
Main Level |
Living Room |
|
|
Measurements not available |
|
Main Level |
Dining Room |
|
|
Measurements not available |
|
Main Level |
Kitchen |
|
|
Measurements not available |
|
Main Level |
Family Room |
|
|
Measurements not available |
|
Main Level |
Bedroom 5 |
|
|
Measurements not available |
|
Main Level |
Second Kitchen |
|
|
Measurements not available |
|
Main Level |
Mud Room |
|
|
Measurements not available |
|
Upper Level |
Den |
|
|
Measurements not available |
|
Upper Level |
Primary Bedroom |
|
|
Measurements not available |
|
Upper Level |
Bedroom 2 |
|
|
Measurements not available |
|
Upper Level |
Bedroom 3 |
|
|
Measurements not available |
|
Upper Level |
Bedroom 4 |
|
|
Measurements not available |
|
Upper Level |
Bonus Room |
|
|
Measurements not available |
|
Upper Level |
Laundry Room |
|
|
Measurements not available |
https://www.realtor.ca/real-estate/28598438/220-42-st-sw-edmonton-charlesworth
