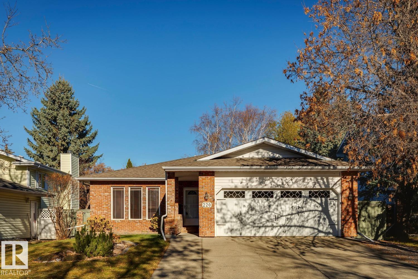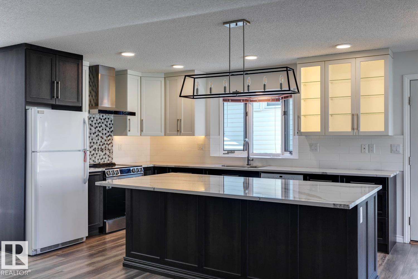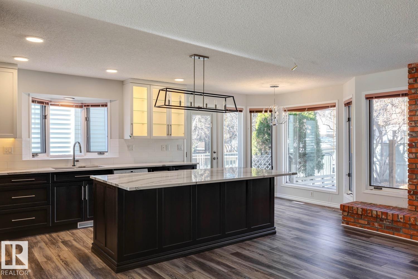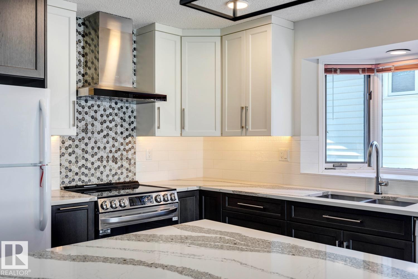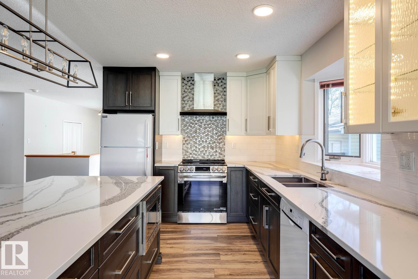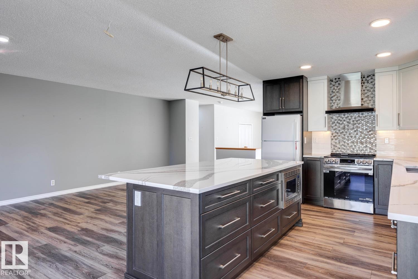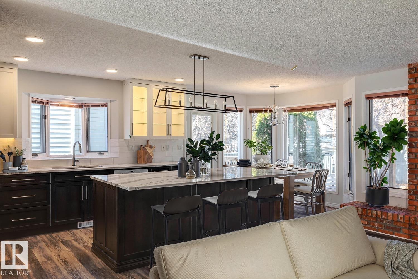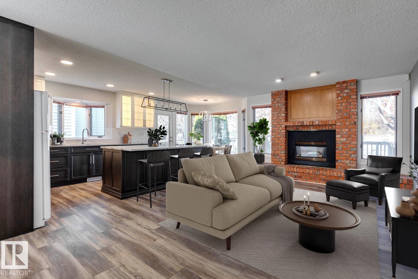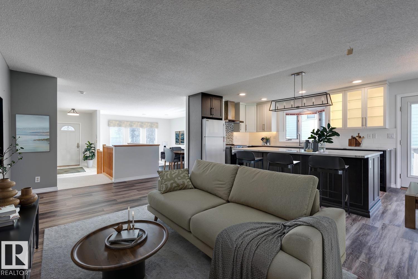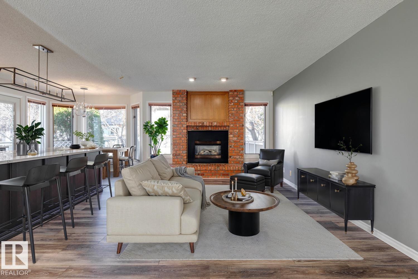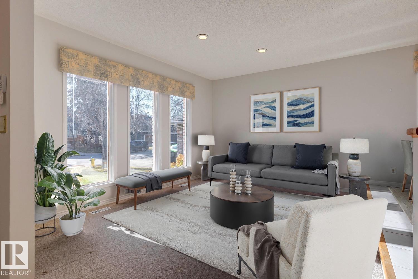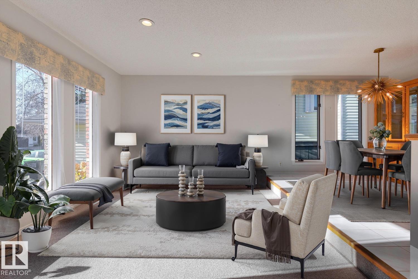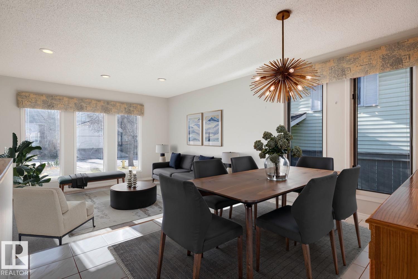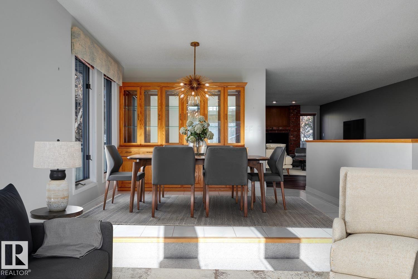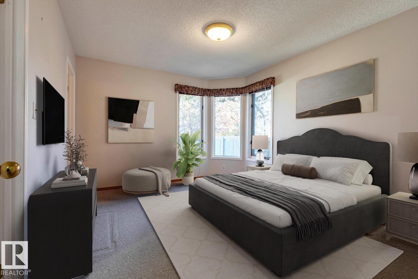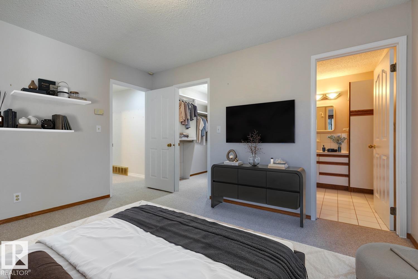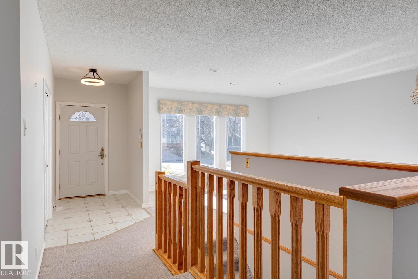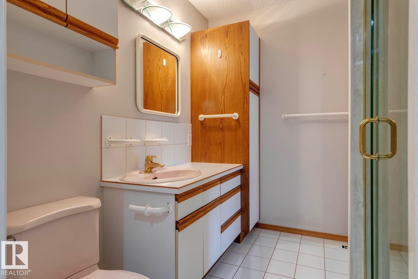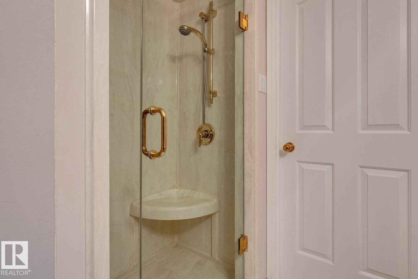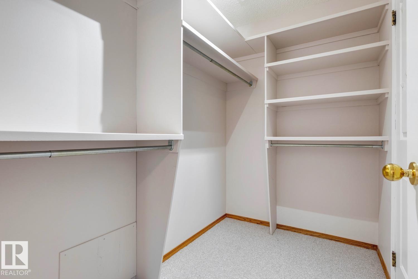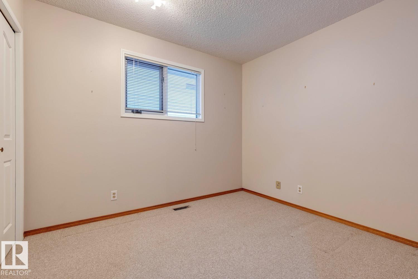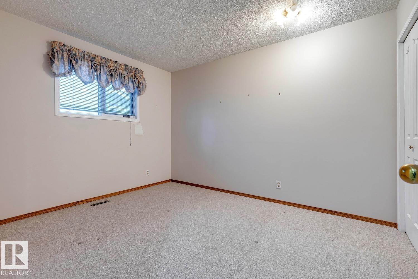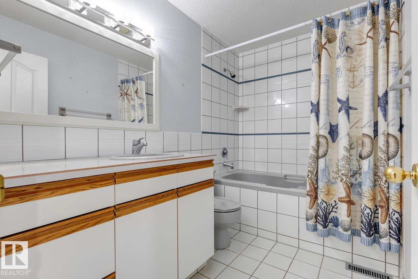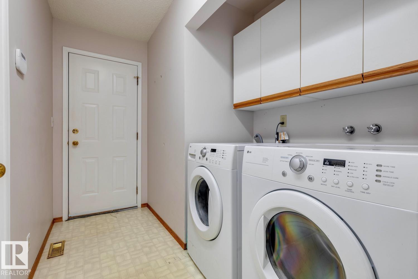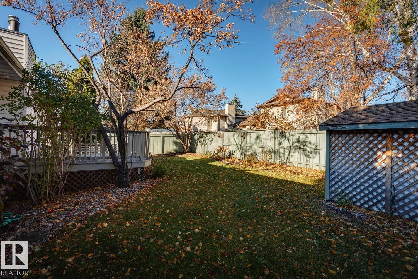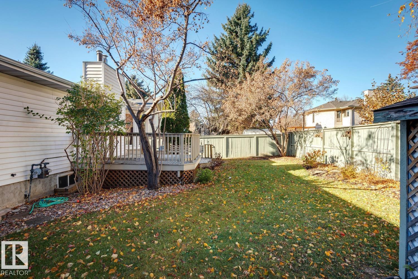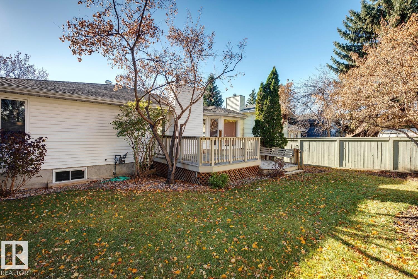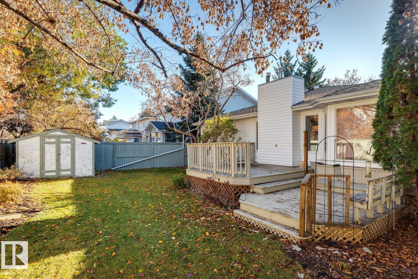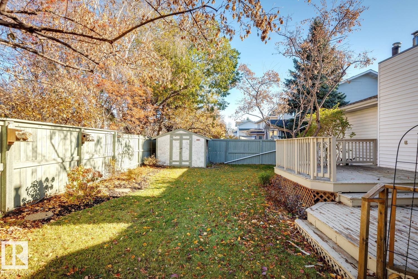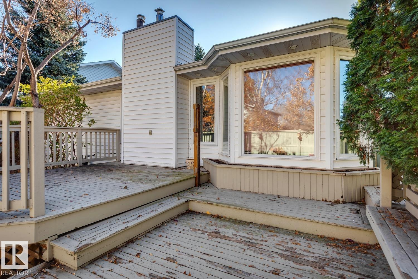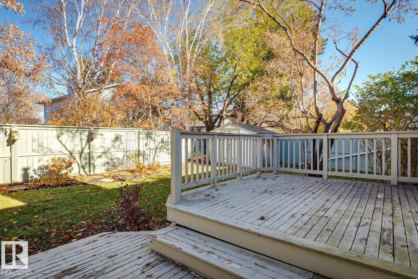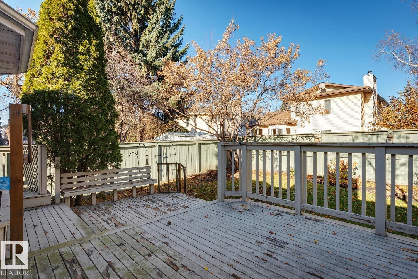3 Bedroom
2 Bathroom
1,678 ft2
Bungalow
Fireplace
Forced Air
$599,888
Nicely updated home in prestigious Henderson Estates! Located on a very private street, this spacious bungalow offers 3 bedrooms, 2 full baths, and close to 1700 sqft. Open floor plan, beautifully renovated kitchen/living area w/premium cabinetry, quartz counters, new appliances, huge island, vinyl flooring, and gorgeous brick fireplace. Large formal dining area, sunken family area w/huge windows to allow plenty of natural light, laundry/mudroom, and double attached garage. Outside you will enjoy the lush and secluded yard w/two-tiered deck. Newer roof, furnace, HWT. Located close to great schools, shopping, ravine trails, and other amenities. Great home for a family or downsizing in one of Edmonton's more desirable areas! (id:47041)
Property Details
|
MLS® Number
|
E4464793 |
|
Property Type
|
Single Family |
|
Neigbourhood
|
Henderson Estates |
|
Amenities Near By
|
Playground, Schools, Shopping |
|
Features
|
Cul-de-sac, Flat Site, No Animal Home, No Smoking Home, Built-in Wall Unit |
|
Structure
|
Deck |
Building
|
Bathroom Total
|
2 |
|
Bedrooms Total
|
3 |
|
Appliances
|
Dishwasher, Dryer, Garage Door Opener, Hood Fan, Microwave, Refrigerator, Storage Shed, Stove, Washer, Window Coverings |
|
Architectural Style
|
Bungalow |
|
Basement Development
|
Unfinished |
|
Basement Type
|
Full (unfinished) |
|
Constructed Date
|
1987 |
|
Construction Style Attachment
|
Detached |
|
Fireplace Fuel
|
Gas |
|
Fireplace Present
|
Yes |
|
Fireplace Type
|
Unknown |
|
Heating Type
|
Forced Air |
|
Stories Total
|
1 |
|
Size Interior
|
1,678 Ft2 |
|
Type
|
House |
Parking
Land
|
Acreage
|
No |
|
Fence Type
|
Fence |
|
Land Amenities
|
Playground, Schools, Shopping |
|
Size Irregular
|
582.02 |
|
Size Total
|
582.02 M2 |
|
Size Total Text
|
582.02 M2 |
Rooms
| Level |
Type |
Length |
Width |
Dimensions |
|
Main Level |
Living Room |
4.31 m |
3.49 m |
4.31 m x 3.49 m |
|
Main Level |
Dining Room |
3.58 m |
3.01 m |
3.58 m x 3.01 m |
|
Main Level |
Kitchen |
2.87 m |
4.23 m |
2.87 m x 4.23 m |
|
Main Level |
Family Room |
3.75 m |
6.39 m |
3.75 m x 6.39 m |
|
Main Level |
Primary Bedroom |
3.33 m |
4 m |
3.33 m x 4 m |
|
Main Level |
Bedroom 2 |
3.06 m |
2.63 m |
3.06 m x 2.63 m |
|
Main Level |
Bedroom 3 |
3.66 m |
2.91 m |
3.66 m x 2.91 m |
|
Main Level |
Mud Room |
1.97 m |
2.91 m |
1.97 m x 2.91 m |
https://www.realtor.ca/real-estate/29071142/220-heagle-cr-nw-edmonton-henderson-estates
