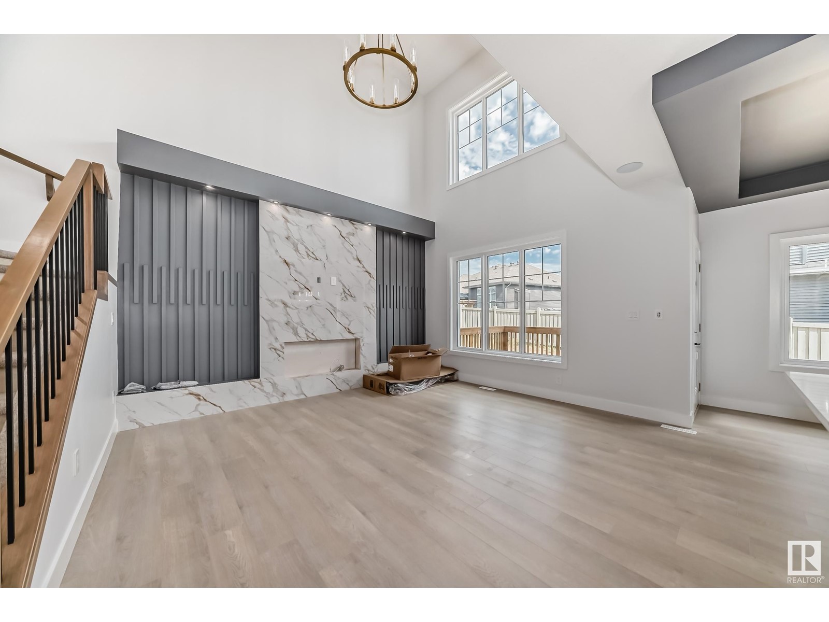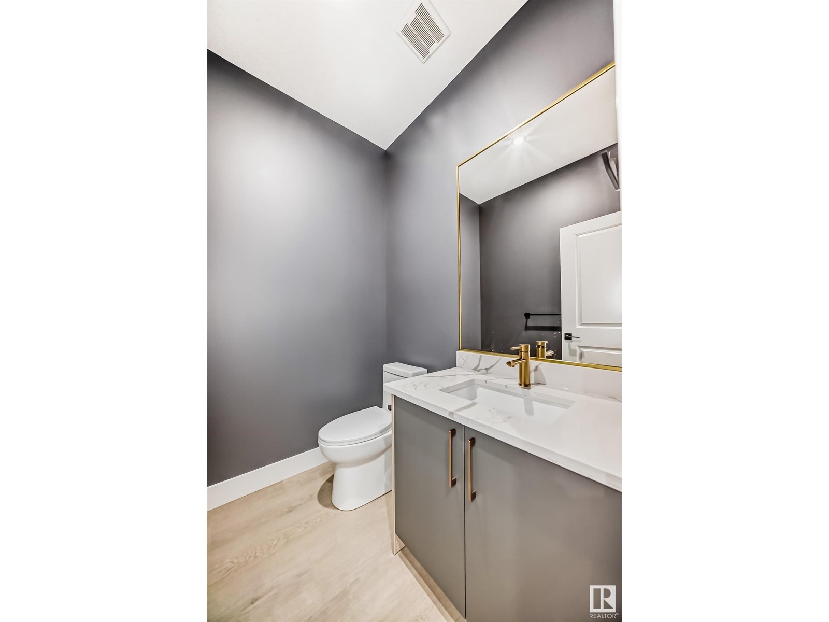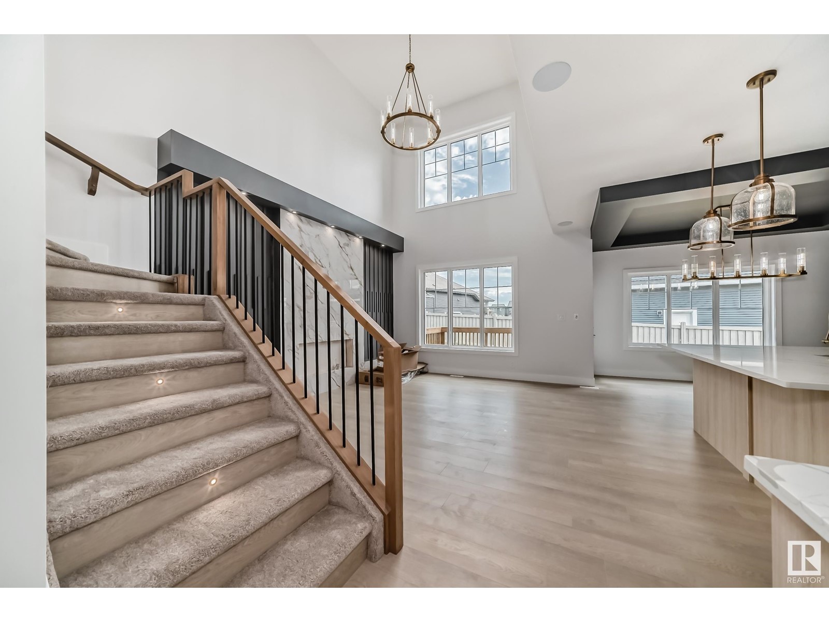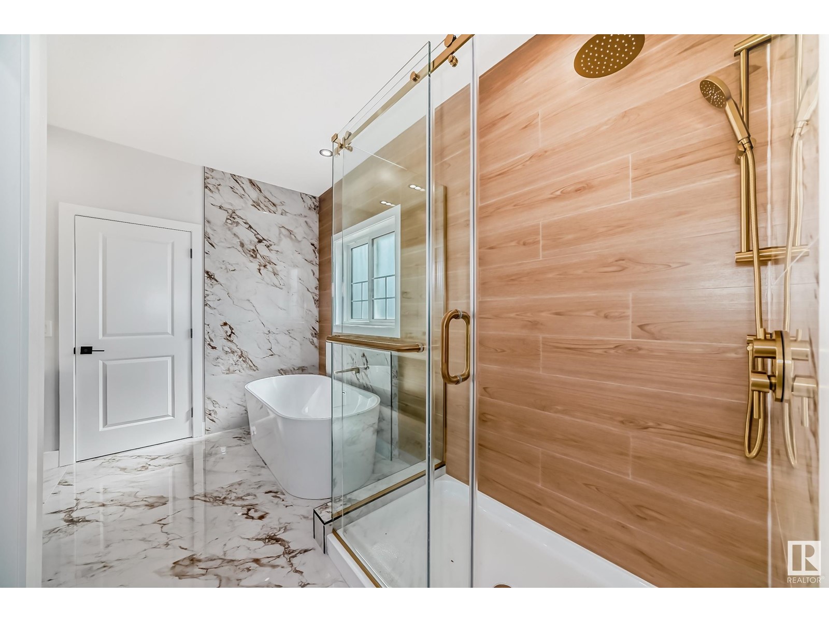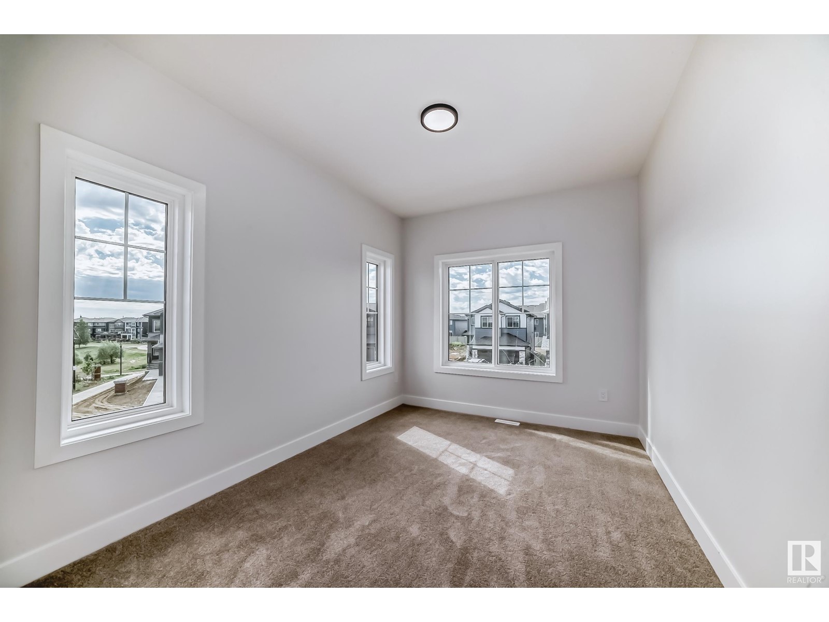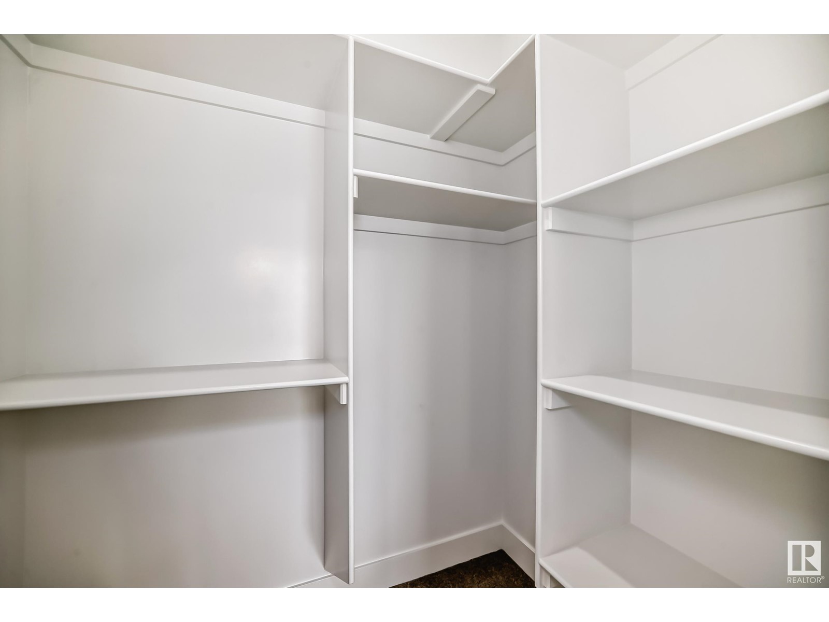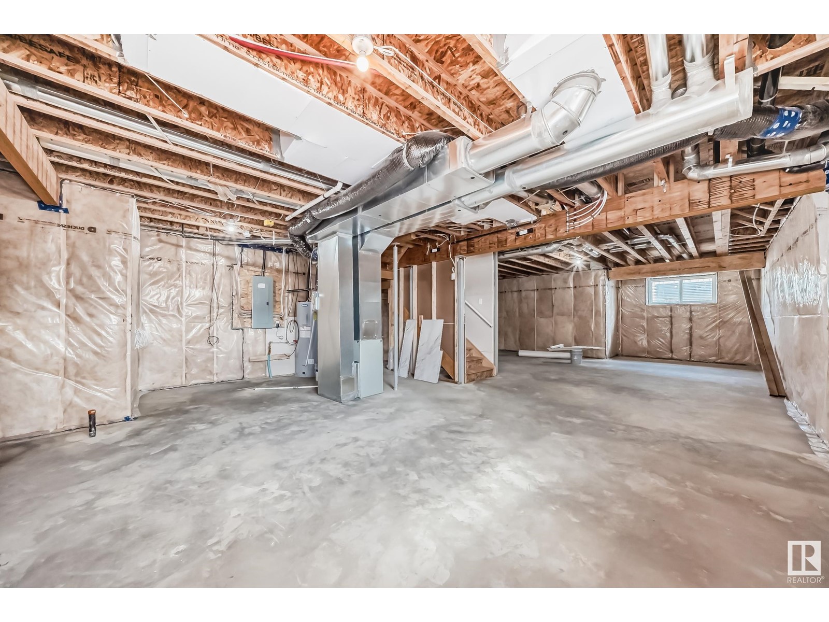3 Bedroom
3 Bathroom
2323.9283 sqft
Fireplace
Forced Air
$649,900
BEAUTIFUL HOME IN ROSENTHAL! 2 storey home boasts 2240 sq/ft with 3 bedrooms, 2 full baths, huge bonus room, 9ft ceilings all three levels and gorgeous ceramic tile flooring on main level. Main floor offers den perfect for small office or hobby room, family room with 18ft ceiling, tile/panel surround fireplace and beautiful chandelier. Kitchen with modern high gloss cabinetry, quartz countertops and walk-in pantry is made for cooking family meals and entertaining. Spacious nook with built in unit and ample sunlight is perfect for get togethers. Mud room and 2 piece bath finish main level. Walk up stairs to master bedroom with 5 piece ensuite/spacious walk in closet, two bedrooms, full bath, laundry and bonus room. Unfinished basement with seperate entrance and roughed in bathroom is waiting for creative ideas. (id:47041)
Property Details
|
MLS® Number
|
E4397702 |
|
Property Type
|
Single Family |
|
Neigbourhood
|
Rosenthal (Edmonton) |
|
Amenities Near By
|
Golf Course, Playground, Public Transit, Schools, Shopping |
|
Features
|
Corner Site, Flat Site, No Back Lane, Closet Organizers, No Animal Home, No Smoking Home |
|
Structure
|
Deck |
Building
|
Bathroom Total
|
3 |
|
Bedrooms Total
|
3 |
|
Amenities
|
Ceiling - 9ft |
|
Appliances
|
Dishwasher, Dryer, Garage Door Opener Remote(s), Garage Door Opener, Hood Fan, Humidifier, Microwave, Refrigerator, Stove, Washer |
|
Basement Development
|
Unfinished |
|
Basement Type
|
Full (unfinished) |
|
Constructed Date
|
2024 |
|
Construction Style Attachment
|
Detached |
|
Fire Protection
|
Smoke Detectors |
|
Fireplace Fuel
|
Electric |
|
Fireplace Present
|
Yes |
|
Fireplace Type
|
Insert |
|
Half Bath Total
|
1 |
|
Heating Type
|
Forced Air |
|
Stories Total
|
2 |
|
Size Interior
|
2323.9283 Sqft |
|
Type
|
House |
Parking
Land
|
Acreage
|
No |
|
Land Amenities
|
Golf Course, Playground, Public Transit, Schools, Shopping |
|
Size Irregular
|
388.72 |
|
Size Total
|
388.72 M2 |
|
Size Total Text
|
388.72 M2 |
Rooms
| Level |
Type |
Length |
Width |
Dimensions |
|
Main Level |
Kitchen |
|
|
4.08*3.38 |
|
Main Level |
Family Room |
|
|
4.14*4.57 |
|
Main Level |
Den |
|
|
3.16*3.04 |
|
Main Level |
Breakfast |
|
|
3.53*3.04 |
|
Upper Level |
Primary Bedroom |
|
|
4.02*5.36 |
|
Upper Level |
Bedroom 2 |
|
|
2.98*3.96 |
|
Upper Level |
Bedroom 3 |
|
|
2.92*3.65 |
|
Upper Level |
Bonus Room |
|
|
4.63*3.77 |
|
Upper Level |
Laundry Room |
|
|
1.52*1.82 |














