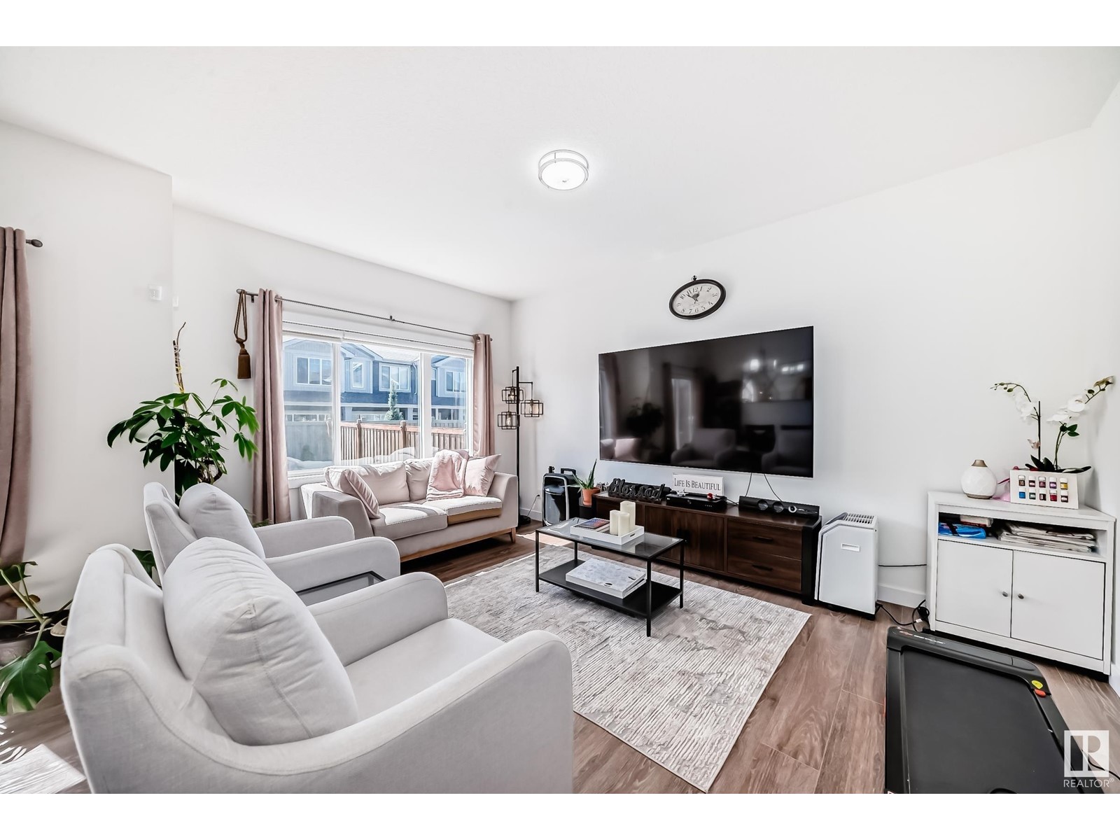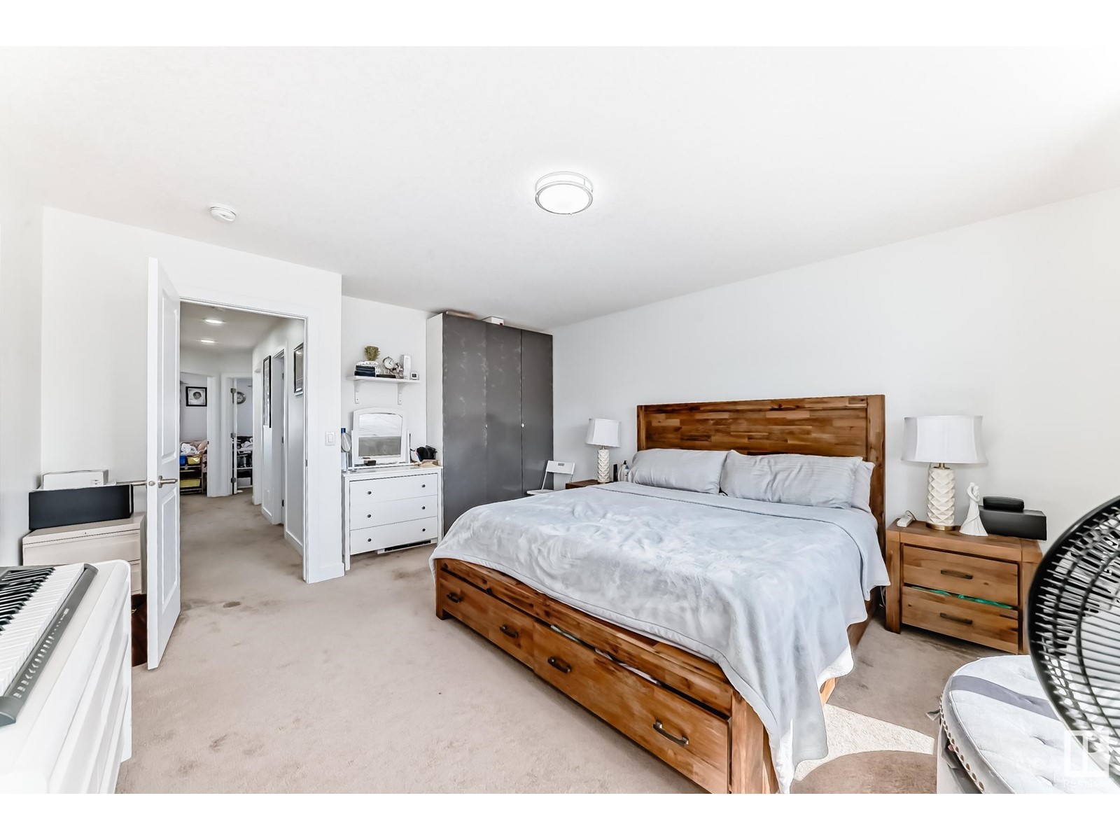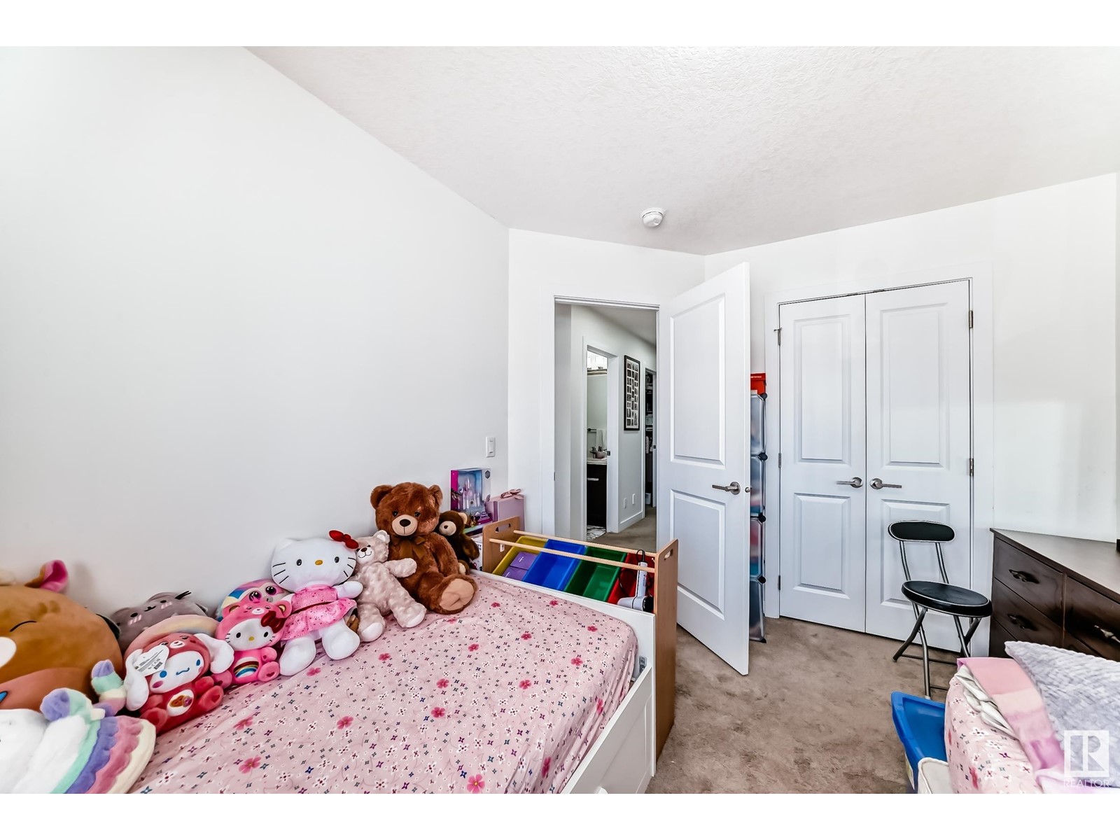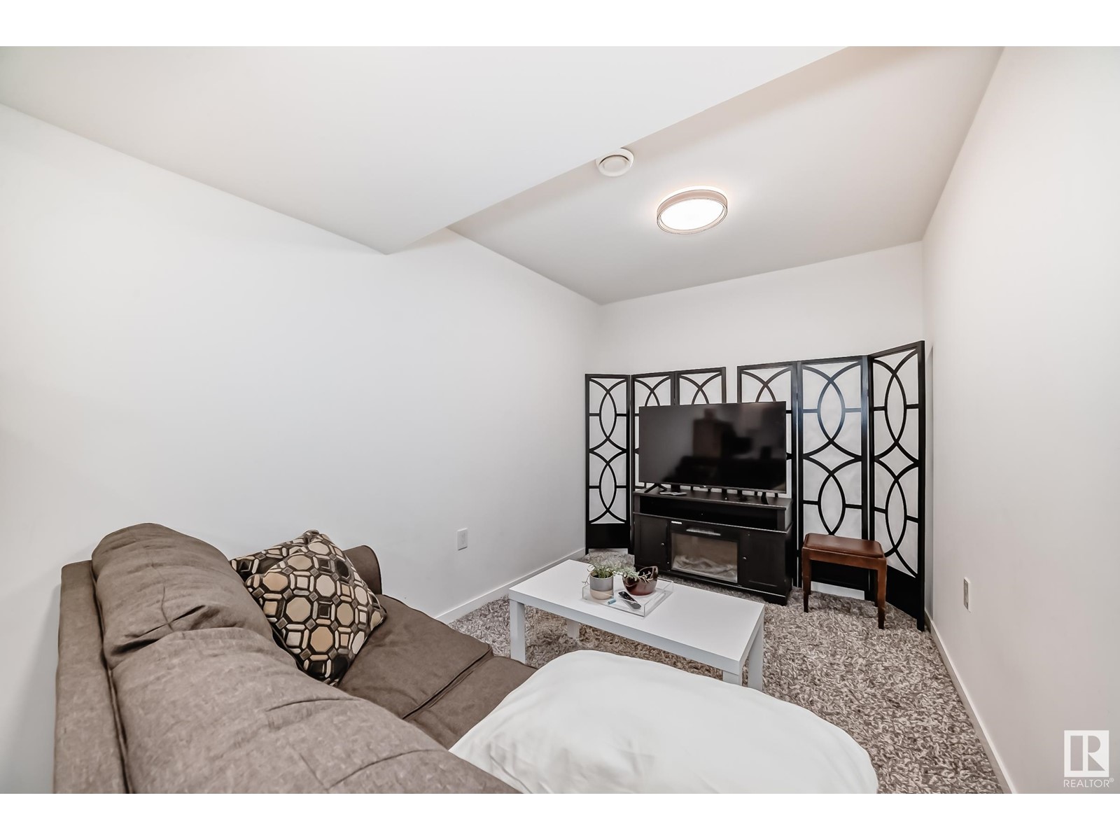4 Bedroom
4 Bathroom
1,518 ft2
Forced Air, Hot Water Radiator Heat
$539,900
Welcome to Rosenthal – where comfort meets convenience! This stunning two-storey front-attached home is nestled in the highly desirable, amenity-rich community of Rosenthal in West Edmonton. Perfect for growing families or investors, it blends space, style, and a prime location. The home features three spacious bedrooms and two full bathrooms upstairs, while the fully finished basement with a separate entrance, offers an additional bedroom and full bath, making it ideal for guests, in-laws. The main floor includes an open-concept layout with generous living and dining areas and a convenient half-bathroom. Rosenthal isn't just a place to live; it's a lifestyle, with scenic walking trails, waterfalls, a floral-themed playground, and a spray park. Located near major stores, West Edmonton Mall, and Misericordia Hospital, it also offers quick access to transit and upcoming LRT. With a landscaped, fenced yard and gated side entrance, this move-in-ready home is outdoor-ready too. (id:47041)
Property Details
|
MLS® Number
|
E4440169 |
|
Property Type
|
Single Family |
|
Neigbourhood
|
Rosenthal (Edmonton) |
|
Amenities Near By
|
Public Transit, Schools, Shopping |
|
Features
|
Park/reserve, No Smoking Home |
|
Structure
|
Deck |
Building
|
Bathroom Total
|
4 |
|
Bedrooms Total
|
4 |
|
Appliances
|
Dishwasher, Dryer, Garage Door Opener, Microwave, Refrigerator, Stove, Washer |
|
Basement Development
|
Finished |
|
Basement Features
|
Walk Out |
|
Basement Type
|
Full (finished) |
|
Constructed Date
|
2020 |
|
Construction Style Attachment
|
Detached |
|
Half Bath Total
|
1 |
|
Heating Type
|
Forced Air, Hot Water Radiator Heat |
|
Stories Total
|
2 |
|
Size Interior
|
1,518 Ft2 |
|
Type
|
House |
Parking
Land
|
Acreage
|
No |
|
Fence Type
|
Fence |
|
Land Amenities
|
Public Transit, Schools, Shopping |
Rooms
| Level |
Type |
Length |
Width |
Dimensions |
|
Basement |
Bedroom 4 |
2.8 m |
4.24 m |
2.8 m x 4.24 m |
|
Main Level |
Living Room |
3.07 m |
4.51 m |
3.07 m x 4.51 m |
|
Main Level |
Dining Room |
2.56 m |
3.69 m |
2.56 m x 3.69 m |
|
Main Level |
Kitchen |
4.04 m |
4.53 m |
4.04 m x 4.53 m |
|
Upper Level |
Primary Bedroom |
3.94 m |
4.69 m |
3.94 m x 4.69 m |
|
Upper Level |
Bedroom 2 |
2.85 m |
3.55 m |
2.85 m x 3.55 m |
|
Upper Level |
Bedroom 3 |
2.68 m |
3.55 m |
2.68 m x 3.55 m |
https://www.realtor.ca/real-estate/28411288/22015-85-avenue-nw-nw-edmonton-rosenthal-edmonton





























































