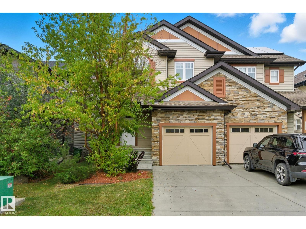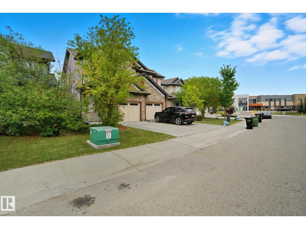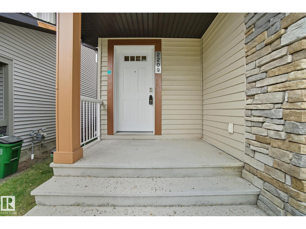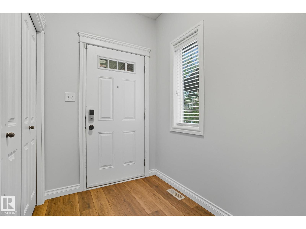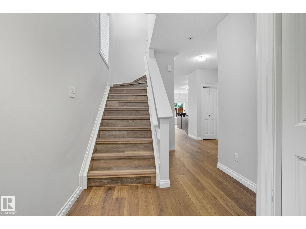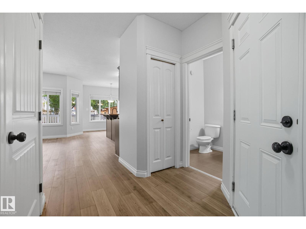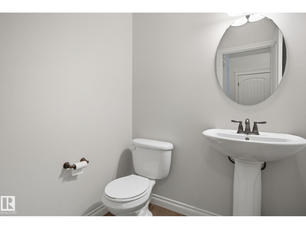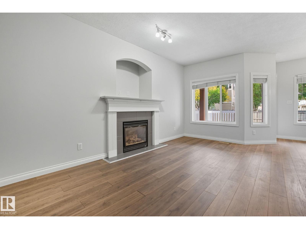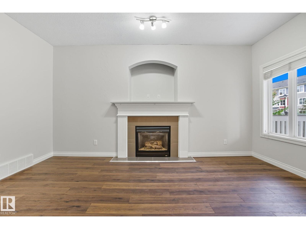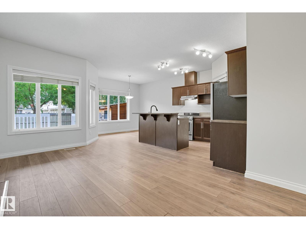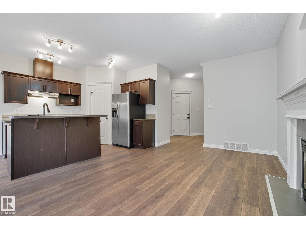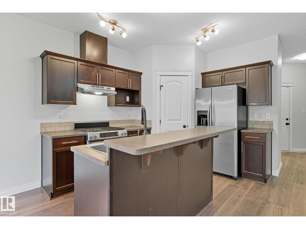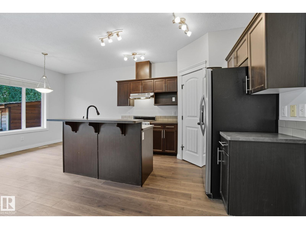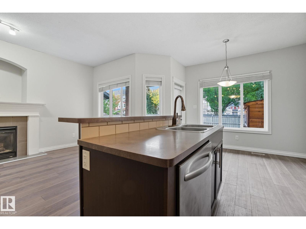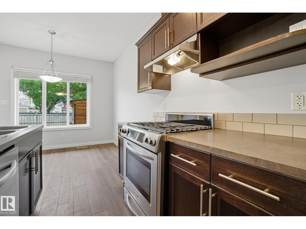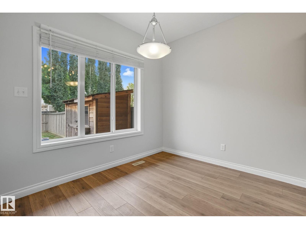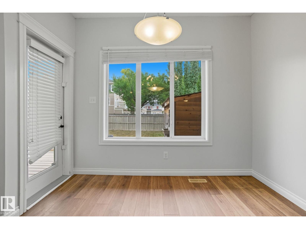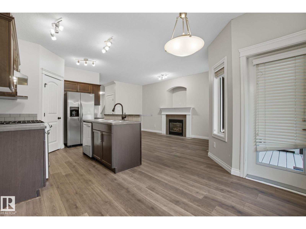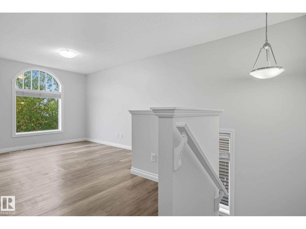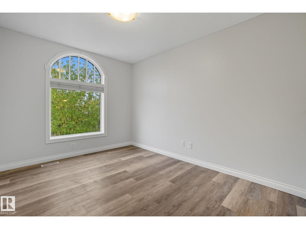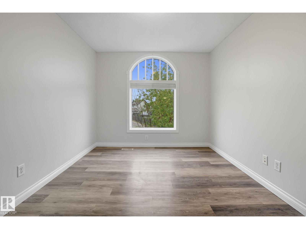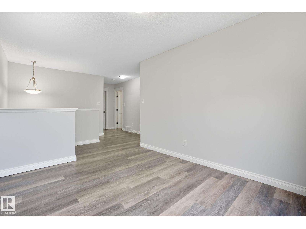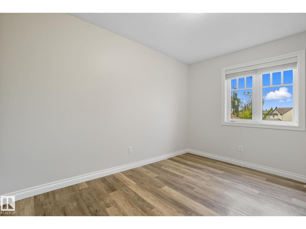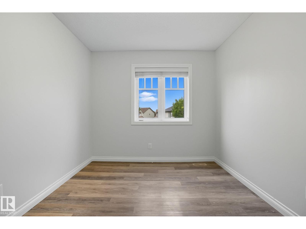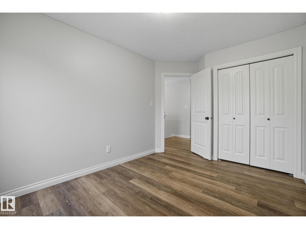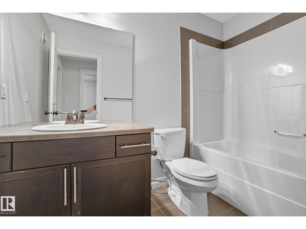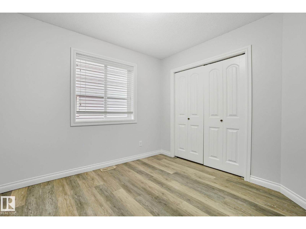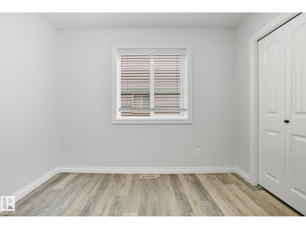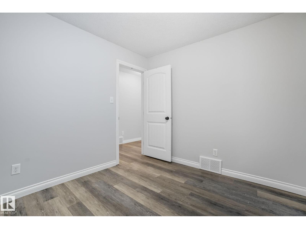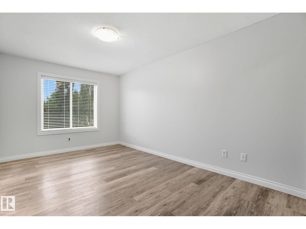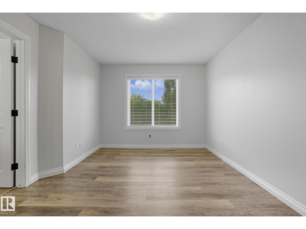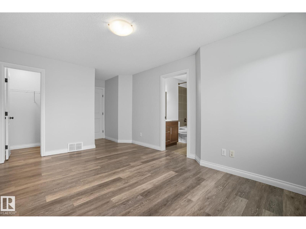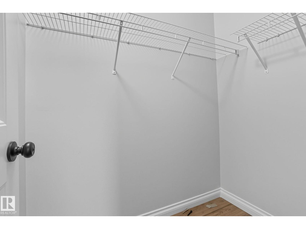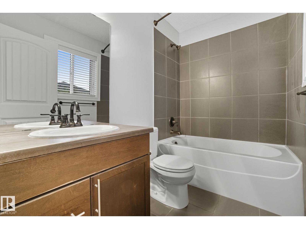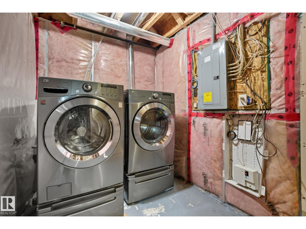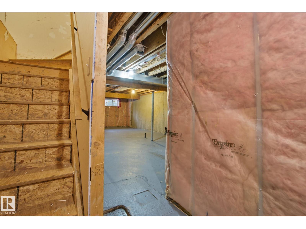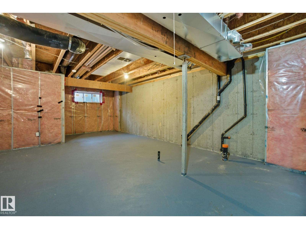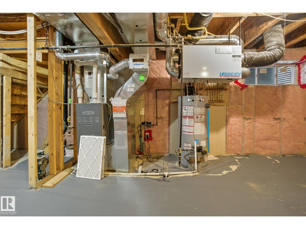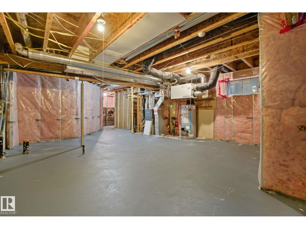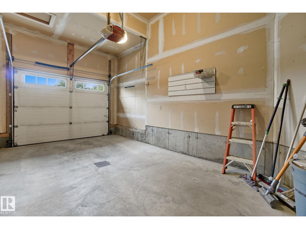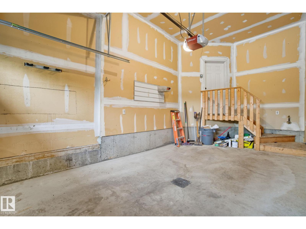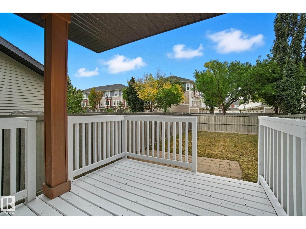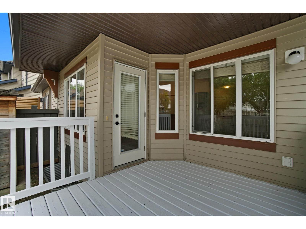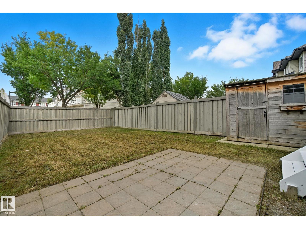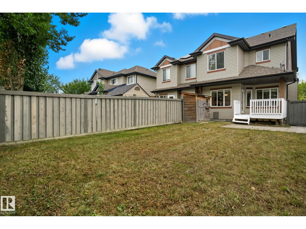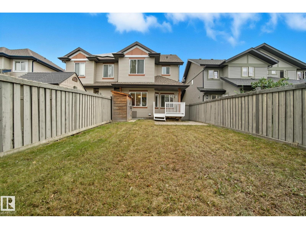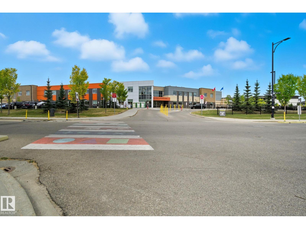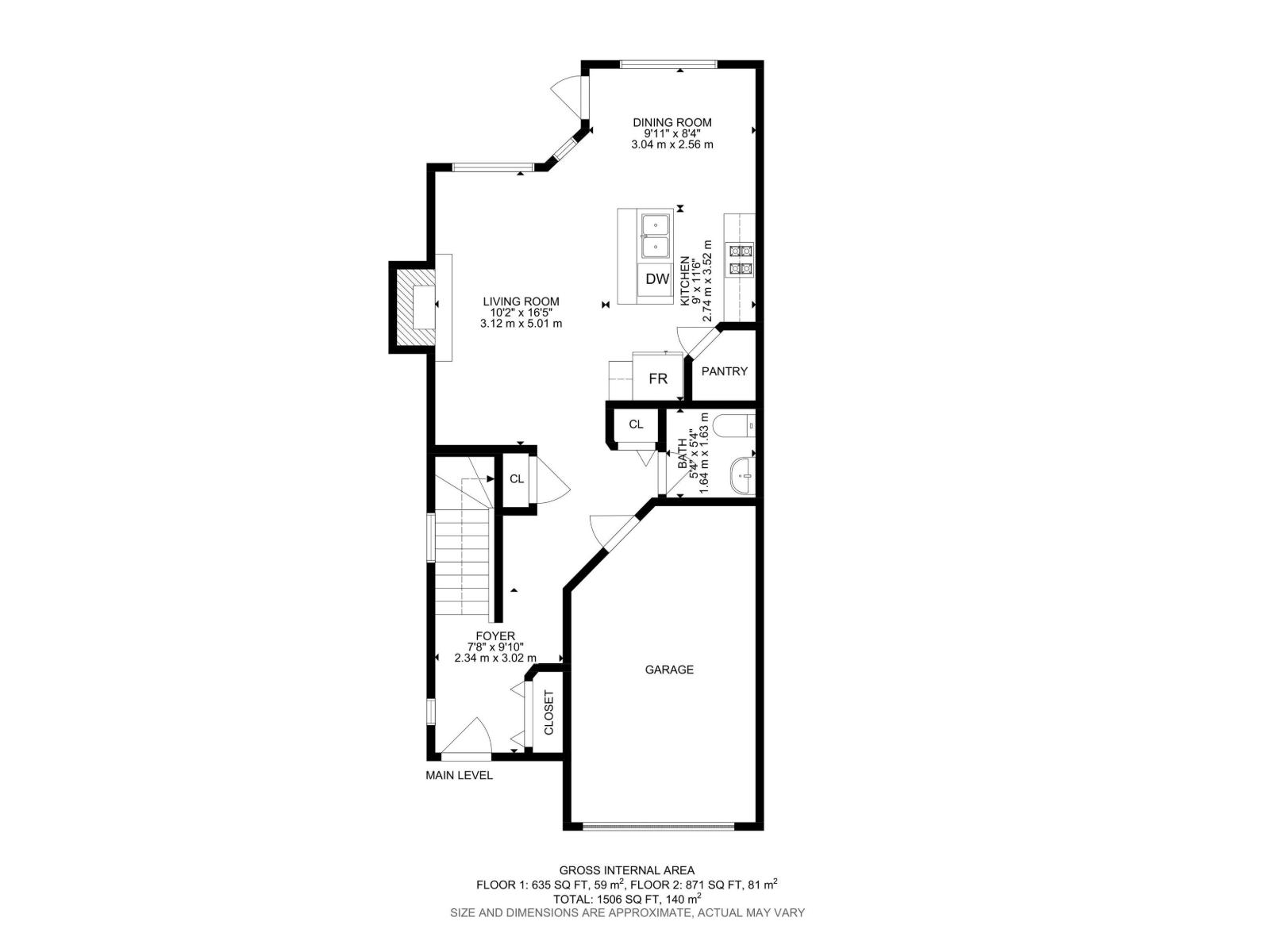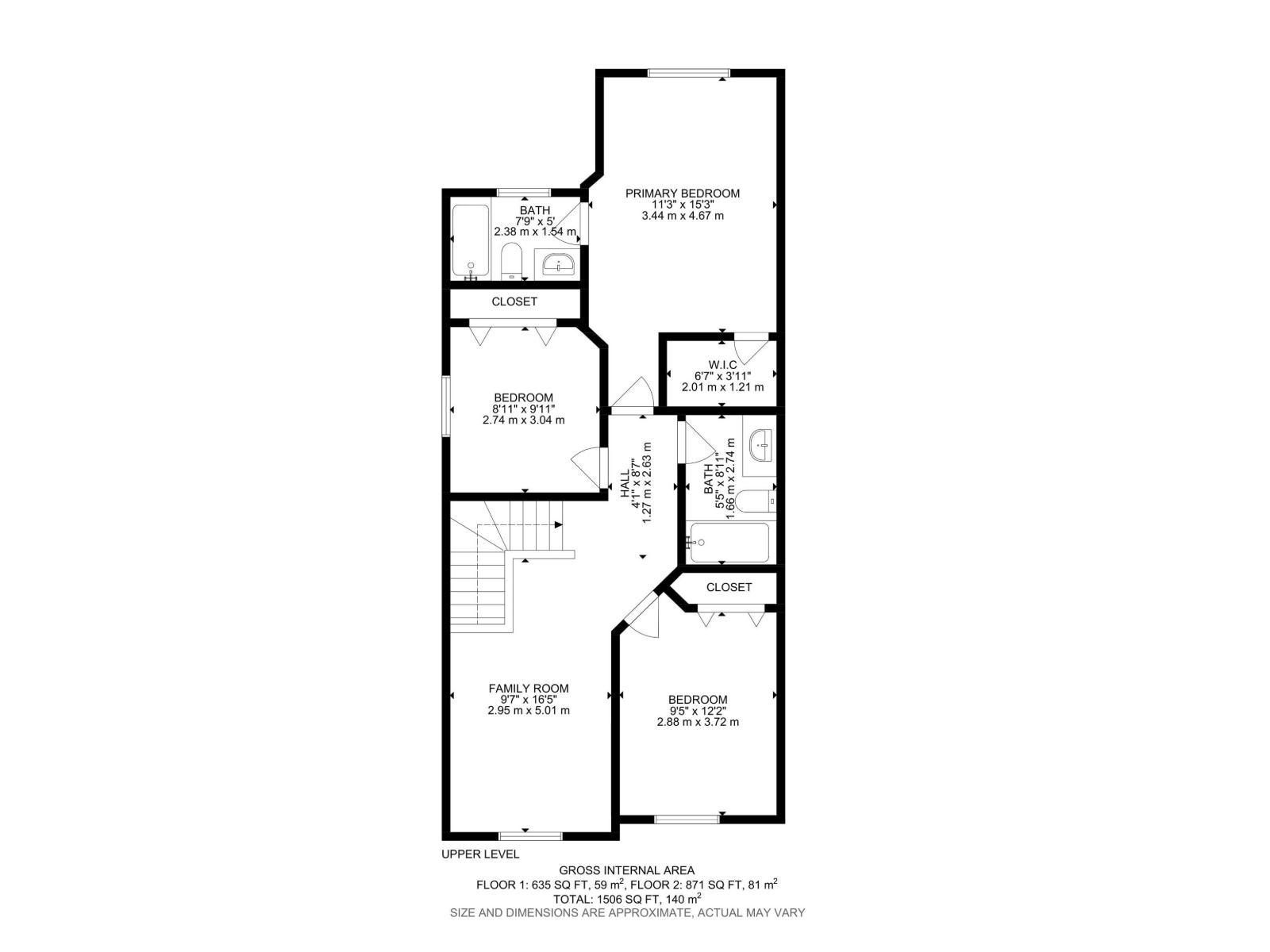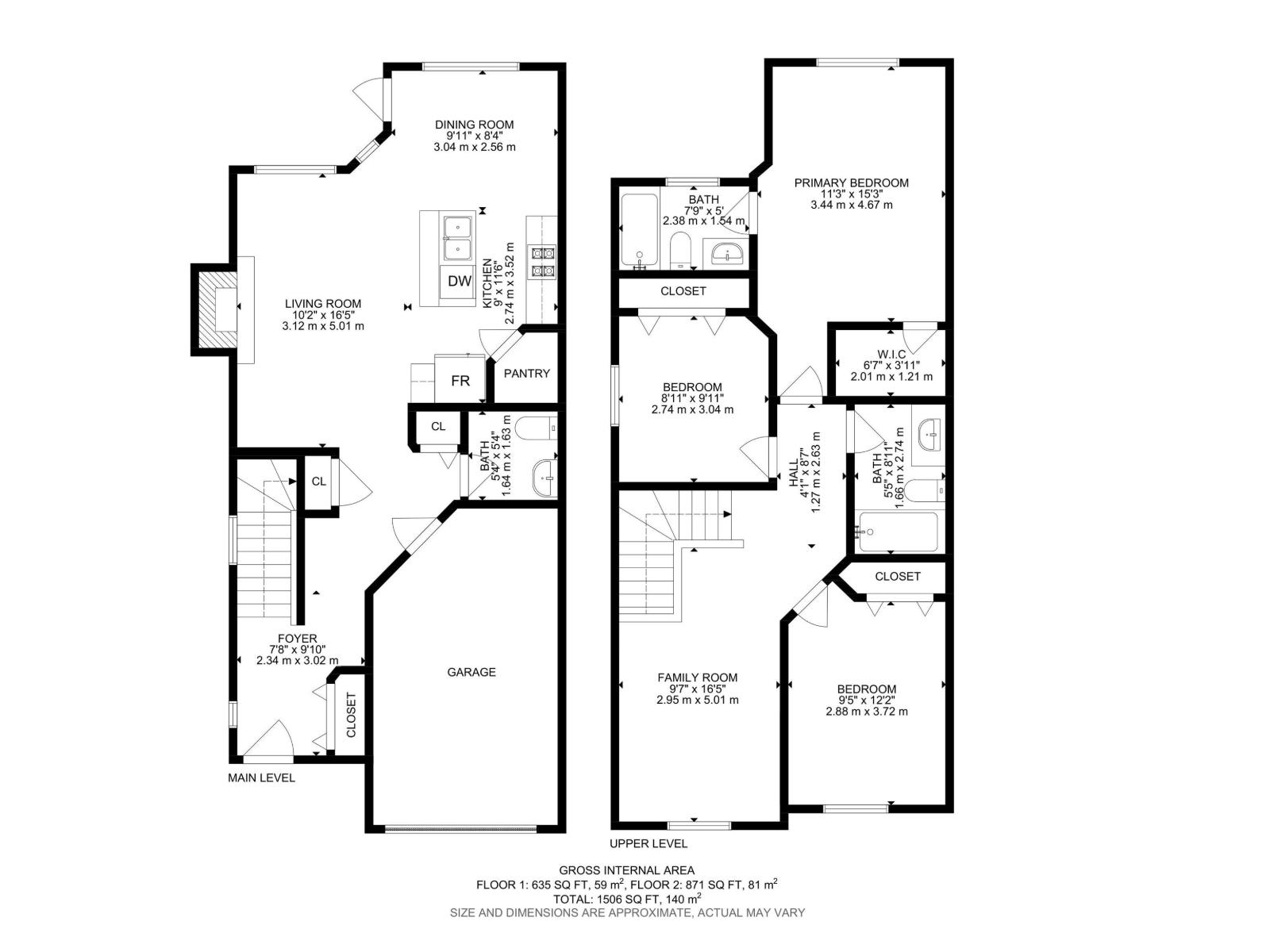3 Bedroom
3 Bathroom
1,507 ft2
Fireplace
Forced Air
$425,000
Welcome to this charming half duplex in Ambleside, perfectly located just steps from Dr. Margaret-Ann Armour School—ideal for young families! This 2-storey home features 3 bedrooms, 2.5 baths, and an attached single garage. Freshly painted with brand-new flooring, it’s move-in ready and has no condo fees. The spacious backyard backs onto scenic walking trails, creating a private space for kids to play or family BBQs. Inside, enjoy cozy evenings by the fireplace in the bright, open living room. The unfinished basement offers endless possibilities to design the perfect playroom, gym, or family retreat. Situated in the heart of Windermere, you’re within walking distance to top amenities including shopping, groceries, banks, medical services, restaurants, and even the movie theatre. This low-maintenance home combines comfort, convenience, and community living—all that’s missing is you! (id:47041)
Property Details
|
MLS® Number
|
E4459570 |
|
Property Type
|
Single Family |
|
Neigbourhood
|
Ambleside |
|
Amenities Near By
|
Golf Course, Playground, Public Transit, Schools, Shopping, Ski Hill |
|
Community Features
|
Public Swimming Pool |
|
Features
|
Flat Site, No Animal Home, No Smoking Home |
|
Parking Space Total
|
2 |
|
Structure
|
Deck |
Building
|
Bathroom Total
|
3 |
|
Bedrooms Total
|
3 |
|
Amenities
|
Vinyl Windows |
|
Appliances
|
Dishwasher, Dryer, Garage Door Opener Remote(s), Garage Door Opener, Hood Fan, Refrigerator, Storage Shed, Stove, Washer, Window Coverings |
|
Basement Development
|
Unfinished |
|
Basement Type
|
Full (unfinished) |
|
Constructed Date
|
2010 |
|
Construction Style Attachment
|
Semi-detached |
|
Fire Protection
|
Smoke Detectors |
|
Fireplace Fuel
|
Gas |
|
Fireplace Present
|
Yes |
|
Fireplace Type
|
Unknown |
|
Half Bath Total
|
1 |
|
Heating Type
|
Forced Air |
|
Stories Total
|
2 |
|
Size Interior
|
1,507 Ft2 |
|
Type
|
Duplex |
Parking
Land
|
Acreage
|
No |
|
Fence Type
|
Fence |
|
Land Amenities
|
Golf Course, Playground, Public Transit, Schools, Shopping, Ski Hill |
|
Size Irregular
|
262.37 |
|
Size Total
|
262.37 M2 |
|
Size Total Text
|
262.37 M2 |
Rooms
| Level |
Type |
Length |
Width |
Dimensions |
|
Main Level |
Living Room |
3.12 m |
5.01 m |
3.12 m x 5.01 m |
|
Main Level |
Dining Room |
3.04 m |
2.56 m |
3.04 m x 2.56 m |
|
Main Level |
Kitchen |
2.74 m |
3.52 m |
2.74 m x 3.52 m |
|
Upper Level |
Family Room |
2.95 m |
5.01 m |
2.95 m x 5.01 m |
|
Upper Level |
Primary Bedroom |
3.44 m |
4.67 m |
3.44 m x 4.67 m |
|
Upper Level |
Bedroom 2 |
2.74 m |
3.04 m |
2.74 m x 3.04 m |
|
Upper Level |
Bedroom 3 |
2.88 m |
3.72 m |
2.88 m x 3.72 m |
https://www.realtor.ca/real-estate/28915512/2209-austin-wy-sw-edmonton-ambleside
