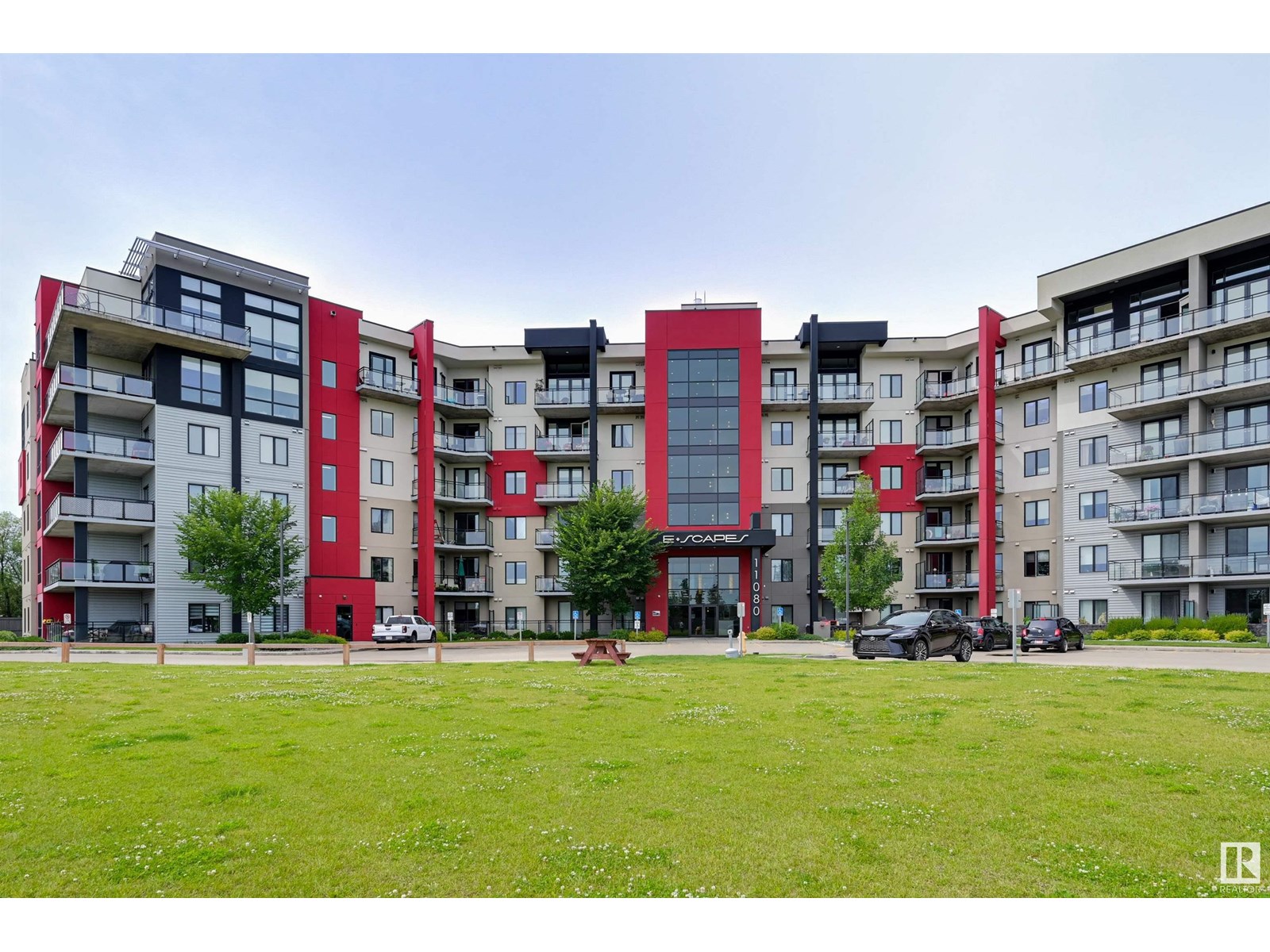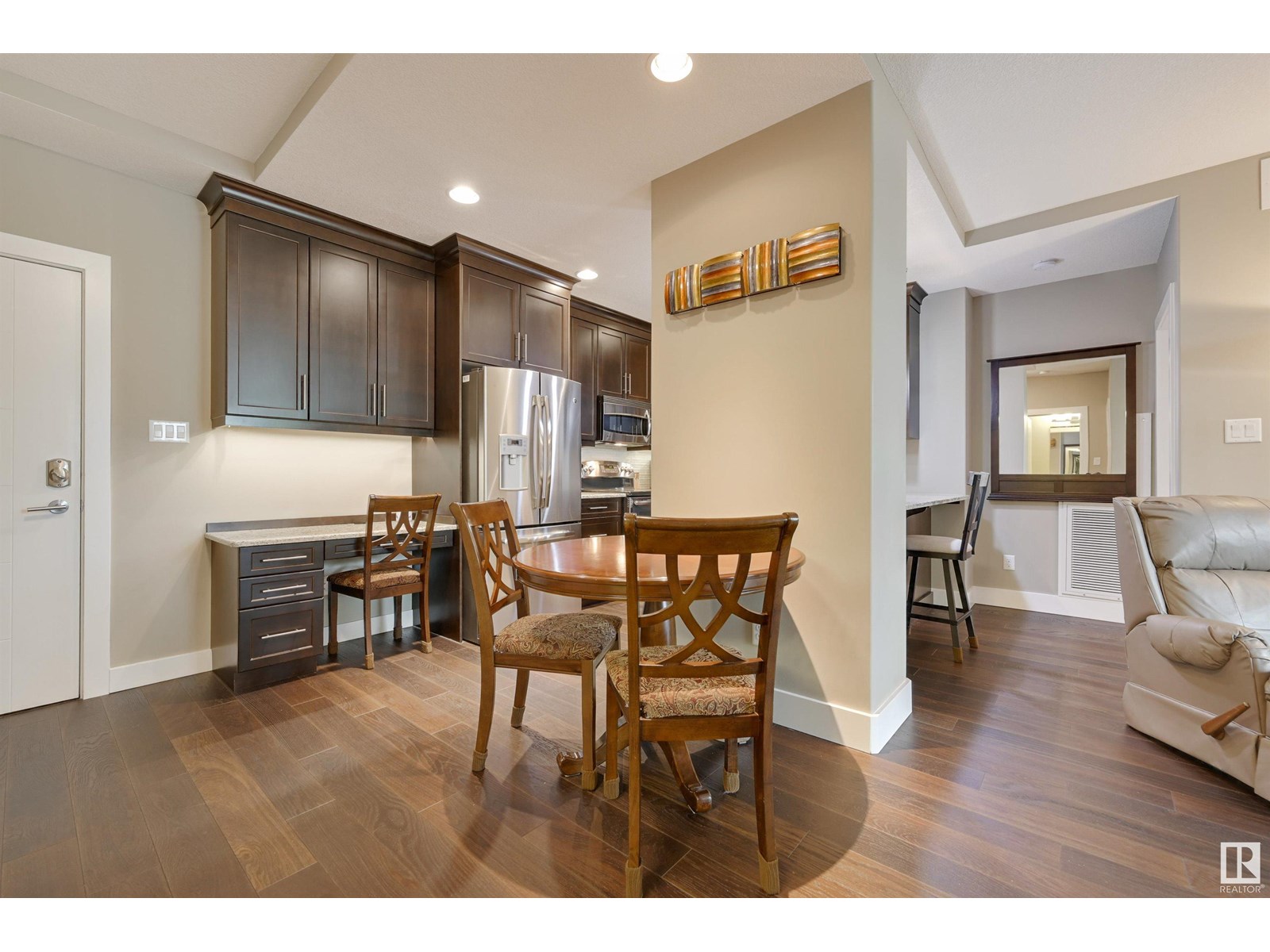#221 11080 Ellerslie Rd Sw Edmonton, Alberta T6W 2C2
$300,000Maintenance, Exterior Maintenance, Heat, Insurance, Common Area Maintenance, Other, See Remarks, Property Management, Water
$625.38 Monthly
Maintenance, Exterior Maintenance, Heat, Insurance, Common Area Maintenance, Other, See Remarks, Property Management, Water
$625.38 MonthlyLIKE NEW! Stylish 2 Bed, 2 Bath Condo in the E’SCAPES Building. Welcome to upscale living in one of South Edmonton’s most sought-after concrete buildings. This meticulously maintained 2nd-floor unit features a modern open-concept layout with engineered hardwood flooring, granite countertops, full-height cabinetry, high ceilings, & in-suite laundry. The kitchen includes a peninsula with bar seating, S/S appliances, & tons of cabinetry. The spacious primary bedroom offers a walk-through closet & a private 4-piece ensuite, while the second bedroom is ideally situated next to a full bathroom—great for guests or a home office. Enjoy natural light through the large patio doors leading to a balcony surrounded by trees for added privacy. TWO titled heated underground parking stalls—one conveniently located close to the elevator! Enjoy premium amenities: a fully equipped fitness centre, social lounge with pool table & TWO rooftop patios. Unbeatable location— shopping, dining, parks, trails, & quick to Henday. (id:47041)
Property Details
| MLS® Number | E4449951 |
| Property Type | Single Family |
| Neigbourhood | Richford |
| Amenities Near By | Golf Course, Playground, Public Transit, Schools, Shopping |
| Features | Closet Organizers |
| Parking Space Total | 2 |
Building
| Bathroom Total | 2 |
| Bedrooms Total | 2 |
| Amenities | Ceiling - 10ft, Vinyl Windows |
| Appliances | Dishwasher, Dryer, Microwave Range Hood Combo, Refrigerator, Stove, Washer, Window Coverings |
| Basement Type | None |
| Constructed Date | 2014 |
| Heating Type | Coil Fan |
| Size Interior | 864 Ft2 |
| Type | Apartment |
Parking
| Heated Garage | |
| Parkade | |
| Underground | |
| See Remarks |
Land
| Acreage | No |
| Land Amenities | Golf Course, Playground, Public Transit, Schools, Shopping |
| Size Irregular | 34.3 |
| Size Total | 34.3 M2 |
| Size Total Text | 34.3 M2 |
Rooms
| Level | Type | Length | Width | Dimensions |
|---|---|---|---|---|
| Main Level | Living Room | 4 m | 3.56 m | 4 m x 3.56 m |
| Main Level | Dining Room | 3.41 m | 2.13 m | 3.41 m x 2.13 m |
| Main Level | Kitchen | 3.7 m | 3.09 m | 3.7 m x 3.09 m |
| Main Level | Primary Bedroom | 3.69 m | 3.47 m | 3.69 m x 3.47 m |
| Main Level | Bedroom 2 | 3.5 m | 3.11 m | 3.5 m x 3.11 m |
https://www.realtor.ca/real-estate/28658449/221-11080-ellerslie-rd-sw-edmonton-richford













































