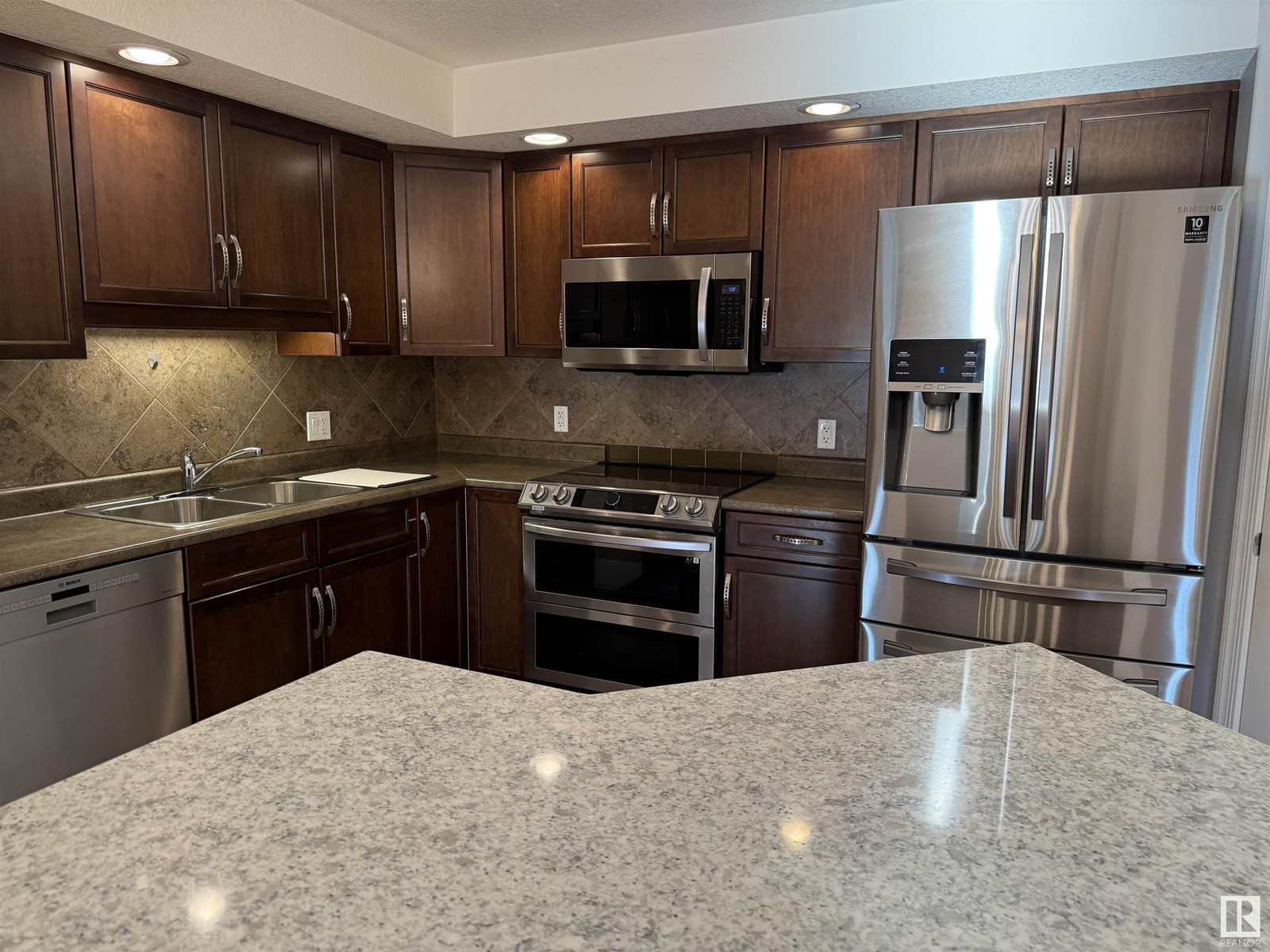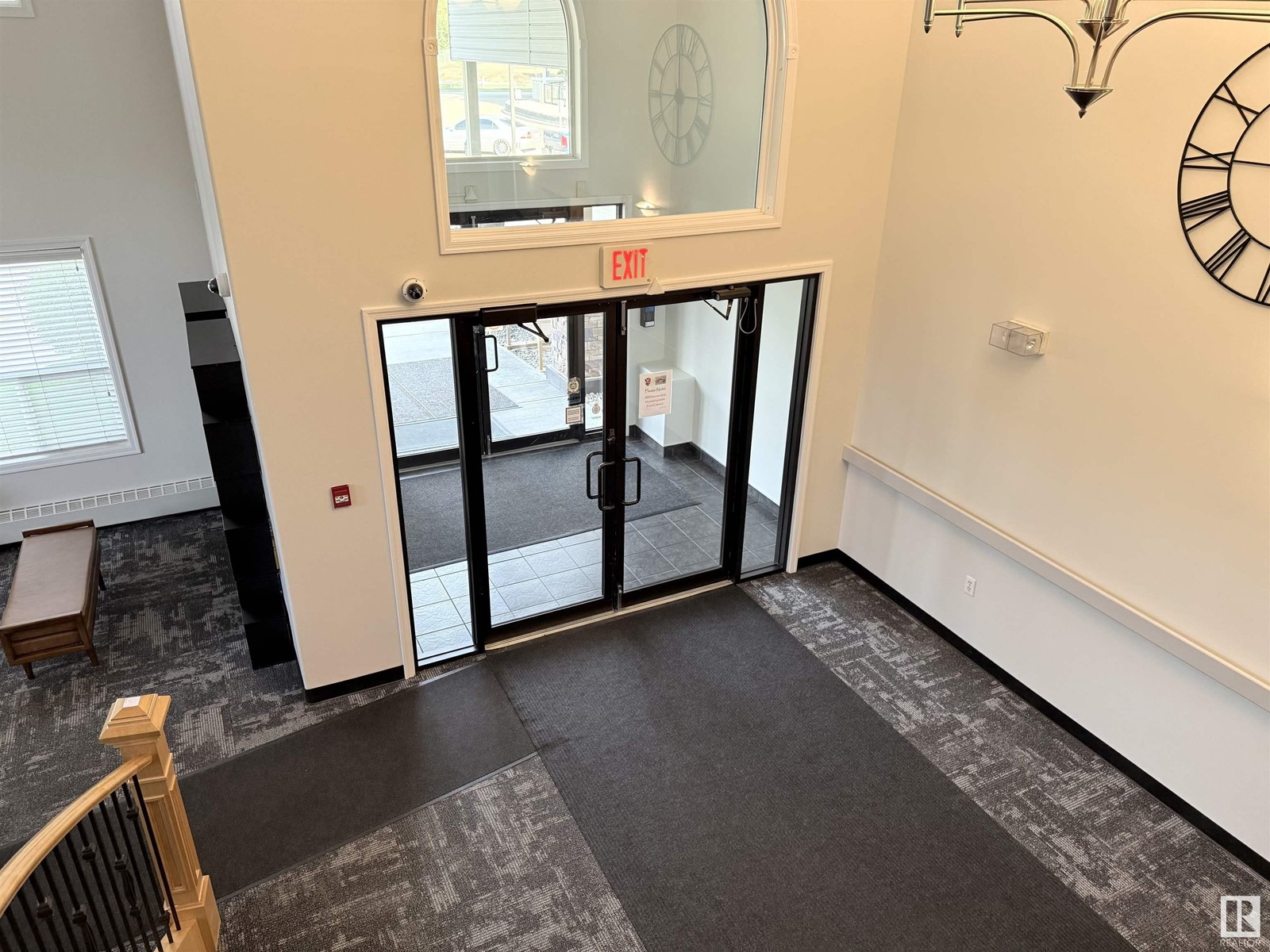#221 1320 Rutherford Rd Sw Edmonton, Alberta T6W 0B6
$294,900Maintenance, Exterior Maintenance, Heat, Insurance, Landscaping, Other, See Remarks, Property Management, Water
$588.97 Monthly
Maintenance, Exterior Maintenance, Heat, Insurance, Landscaping, Other, See Remarks, Property Management, Water
$588.97 MonthlyThis is an exceptional 2 bedroom, 2 full bathroom condo with 2-car tandem underground parking w/storage cage in the desirable “Spirit Ridge at Rutherford” — a meticulously maintained, 18+ pet-friendly building. This open-concept home offers style and functionality, featuring a spacious kitchen with ample storage, and newer quartz island. The large primary suite includes double closets, a 4-piece ensuite, and elegant French doors leading to a large wrap around balcony. The second bedroom is located on opposite the side of the living area is equally impressive with a custom built-in desk and Murphy bed, ideal as a guest room or home office. A full 3-piece bathroom is conveniently located nearby. The inviting living room showcases a cozy corner gas fireplace, oversized windows with custom blinds, and access to a large wrap around balcony, offering a serene, private treed view. Additional features include in-suite laundry with generous storage area, car wash, social room, exercise room and much more. (id:47041)
Property Details
| MLS® Number | E4439991 |
| Property Type | Single Family |
| Neigbourhood | Rutherford (Edmonton) |
| Amenities Near By | Airport, Playground, Public Transit, Schools, Shopping |
| Features | See Remarks, Park/reserve |
| Parking Space Total | 2 |
Building
| Bathroom Total | 2 |
| Bedrooms Total | 2 |
| Appliances | Dishwasher, Dryer, Garage Door Opener, Garburator, Microwave Range Hood Combo, Refrigerator, Stove, Washer, Window Coverings |
| Basement Type | None |
| Constructed Date | 2006 |
| Fire Protection | Sprinkler System-fire |
| Fireplace Fuel | Electric |
| Fireplace Present | Yes |
| Fireplace Type | Corner |
| Heating Type | Forced Air |
| Size Interior | 1,150 Ft2 |
| Type | Apartment |
Parking
| Heated Garage | |
| Parkade | |
| Underground |
Land
| Acreage | No |
| Land Amenities | Airport, Playground, Public Transit, Schools, Shopping |
| Size Irregular | 82.69 |
| Size Total | 82.69 M2 |
| Size Total Text | 82.69 M2 |
Rooms
| Level | Type | Length | Width | Dimensions |
|---|---|---|---|---|
| Main Level | Living Room | 4 m | 4.2 m | 4 m x 4.2 m |
| Main Level | Dining Room | 4.2 m | 4.4 m | 4.2 m x 4.4 m |
| Main Level | Kitchen | 3 m | 3.8 m | 3 m x 3.8 m |
| Main Level | Primary Bedroom | 3.3 m | 4.8 m | 3.3 m x 4.8 m |
| Main Level | Bedroom 2 | 3.15 m | 4 m | 3.15 m x 4 m |
| Main Level | Laundry Room | 2.6 m | 1.75 m | 2.6 m x 1.75 m |
https://www.realtor.ca/real-estate/28405254/221-1320-rutherford-rd-sw-edmonton-rutherford-edmonton













































