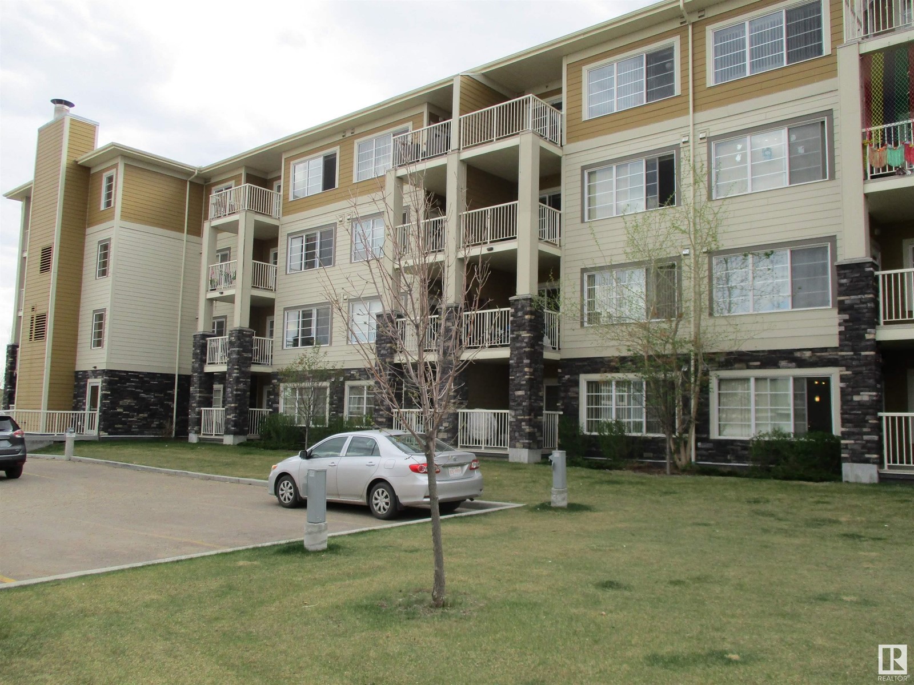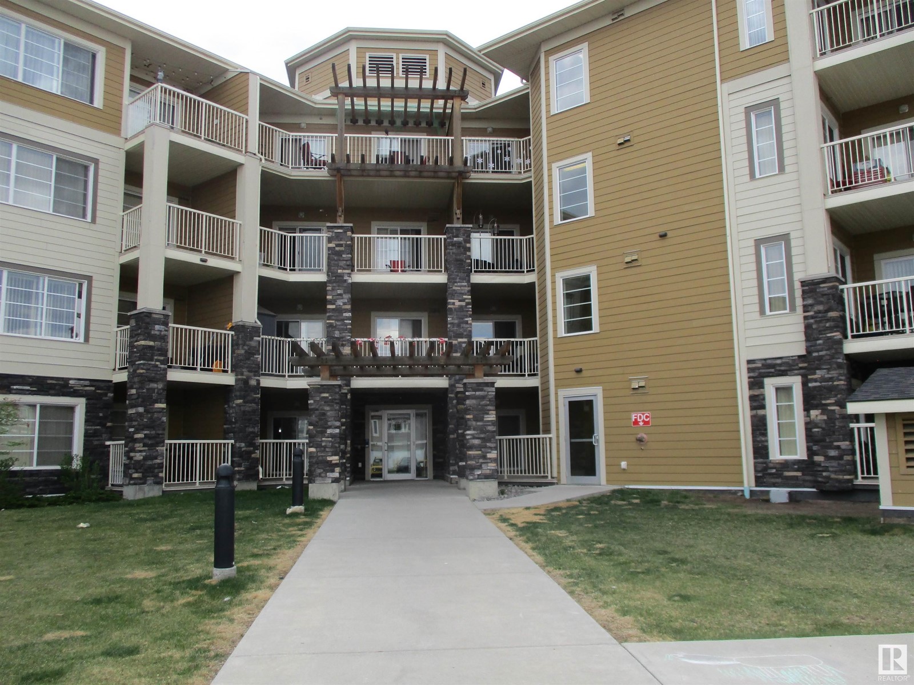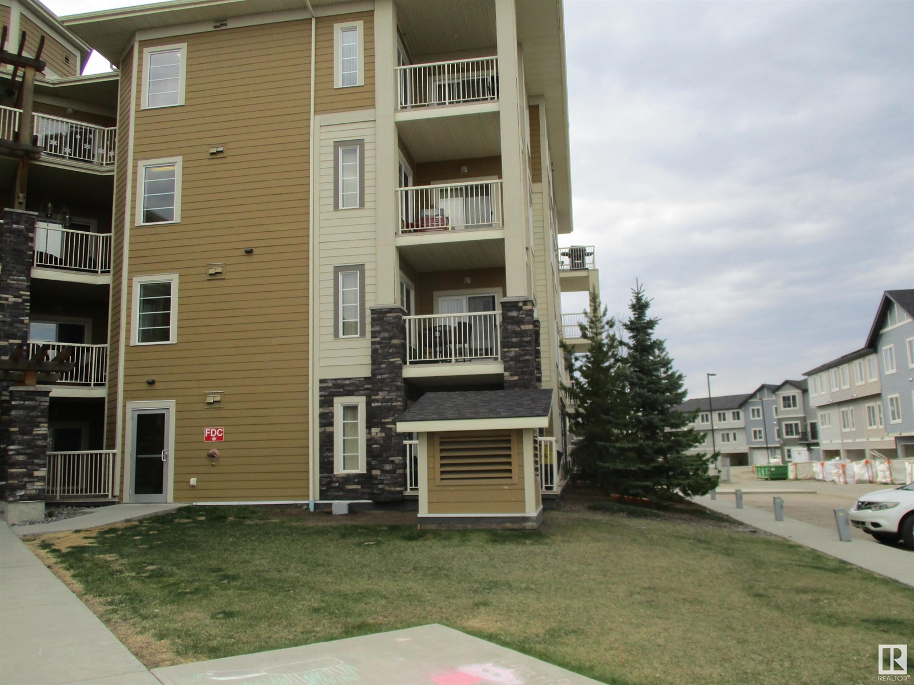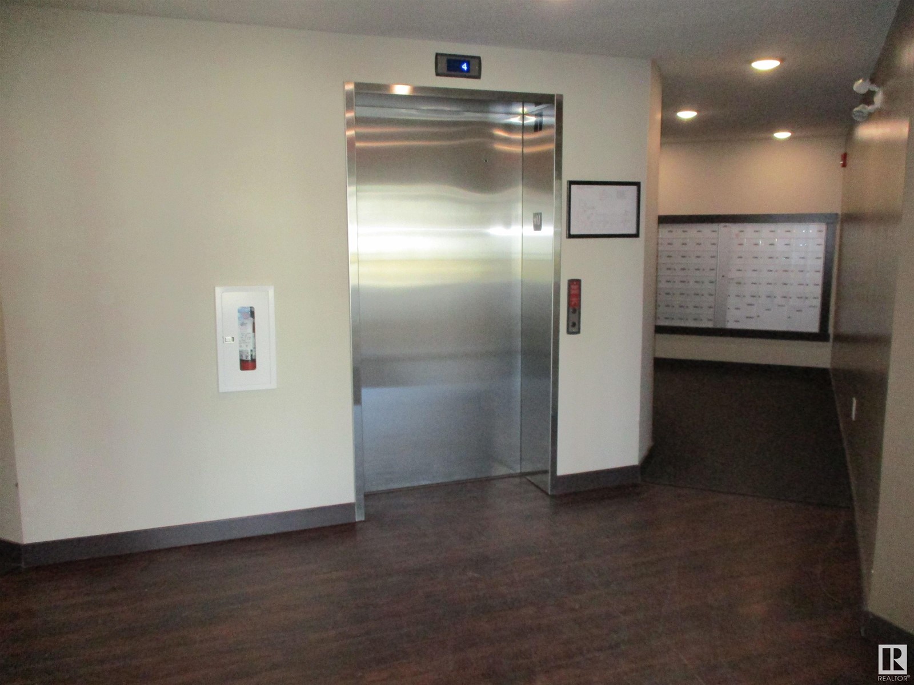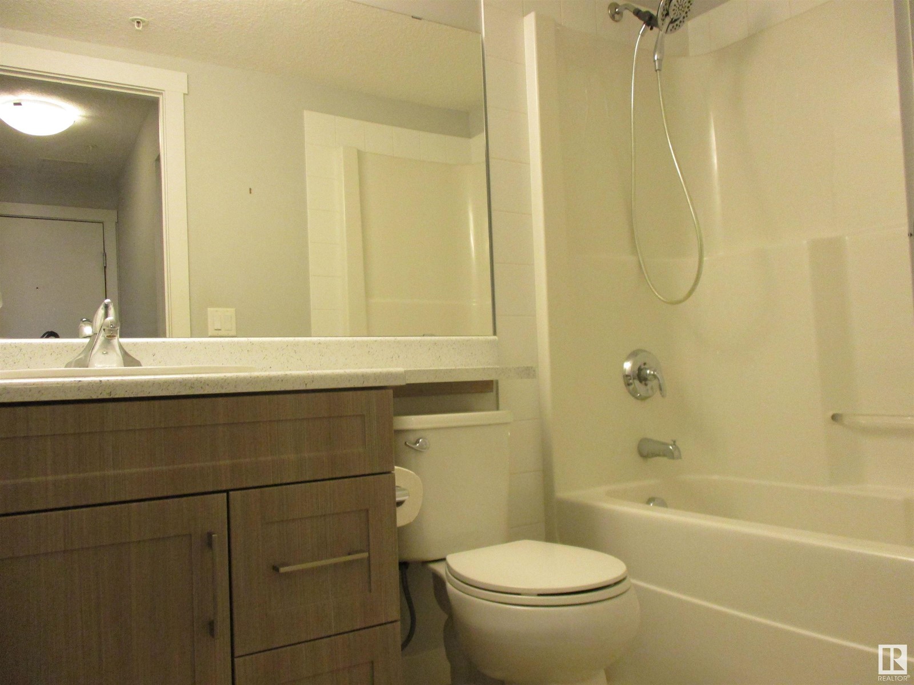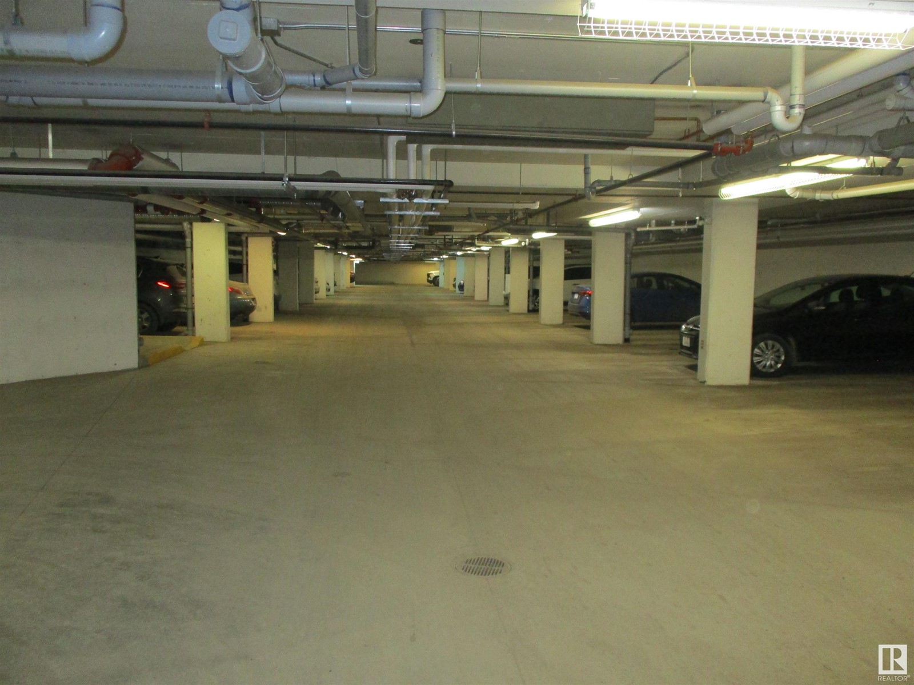#221 3670 139 Av Nw Edmonton, Alberta T5Y 3N5
$194,888Maintenance, Electricity, Exterior Maintenance, Heat, Insurance, Common Area Maintenance, Landscaping, Property Management, Other, See Remarks, Water
$575.36 Monthly
Maintenance, Electricity, Exterior Maintenance, Heat, Insurance, Common Area Maintenance, Landscaping, Property Management, Other, See Remarks, Water
$575.36 MonthlyHONEY STOP THE CAR! This open concept stunning unit is a must see, featuring over 800 sq and full upgrades, 2nd floor corner unit, beautiful laminate flooring throughout, 2 massive Bedrooms with master-bedroom having its own 4pc bathroom, 2 Bathrooms, 2 stalls-1 heated underground and 1 outdoor with plug in and more, you walk in and are in awe as the layout is outstanding, Massive large living room with lots of windows, fire up your bbq with your oversized balcony to kick back and relax in the summer months ahead, the fully equipped chef dream kitchen with granite counter tops to cook your favorite meals features high end appliances with ample counter and cupboard space, en-suite laundry, This beautiful unit is close to public transportation, lrt, shopping, schools, parks and more. Condo fee's include all utilities. Welcome home as your new home to be or investment. (id:47041)
Property Details
| MLS® Number | E4430486 |
| Property Type | Single Family |
| Neigbourhood | Clareview Town Centre |
| Amenities Near By | Golf Course, Public Transit, Shopping |
| Community Features | Public Swimming Pool |
| Features | Closet Organizers |
| Parking Space Total | 2 |
Building
| Bathroom Total | 2 |
| Bedrooms Total | 2 |
| Appliances | Dishwasher, Dryer, Microwave Range Hood Combo, Refrigerator, Stove, Washer, Window Coverings |
| Basement Type | None |
| Constructed Date | 2016 |
| Fire Protection | Sprinkler System-fire |
| Heating Type | Baseboard Heaters, Hot Water Radiator Heat |
| Size Interior | 811 Ft2 |
| Type | Apartment |
Parking
| Underground |
Land
| Acreage | No |
| Fence Type | Fence |
| Land Amenities | Golf Course, Public Transit, Shopping |
Rooms
| Level | Type | Length | Width | Dimensions |
|---|---|---|---|---|
| Main Level | Living Room | 3.9 m | 3.05 m | 3.9 m x 3.05 m |
| Main Level | Dining Room | 2.64 m | 1.57 m | 2.64 m x 1.57 m |
| Main Level | Kitchen | 3.07 m | 2.67 m | 3.07 m x 2.67 m |
| Main Level | Primary Bedroom | 3.18 m | 2.11 m | 3.18 m x 2.11 m |
| Main Level | Bedroom 2 | 3.37 m | 3.16 m | 3.37 m x 3.16 m |
https://www.realtor.ca/real-estate/28158159/221-3670-139-av-nw-edmonton-clareview-town-centre
