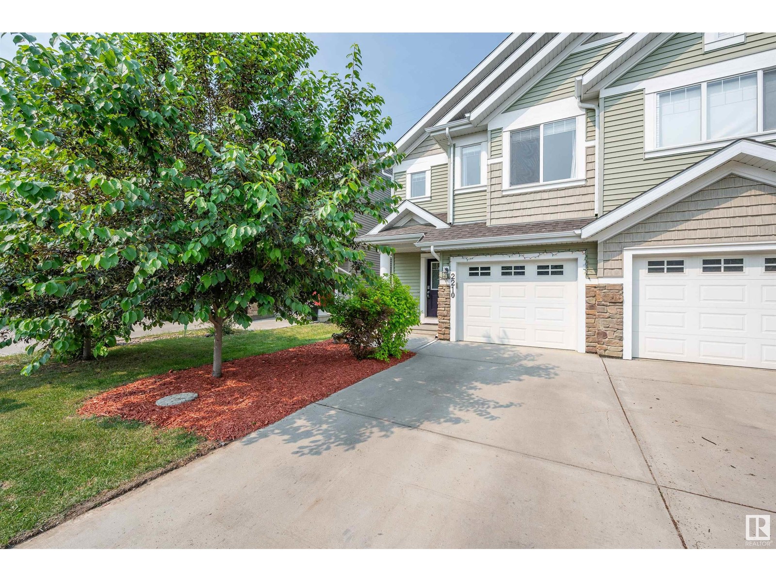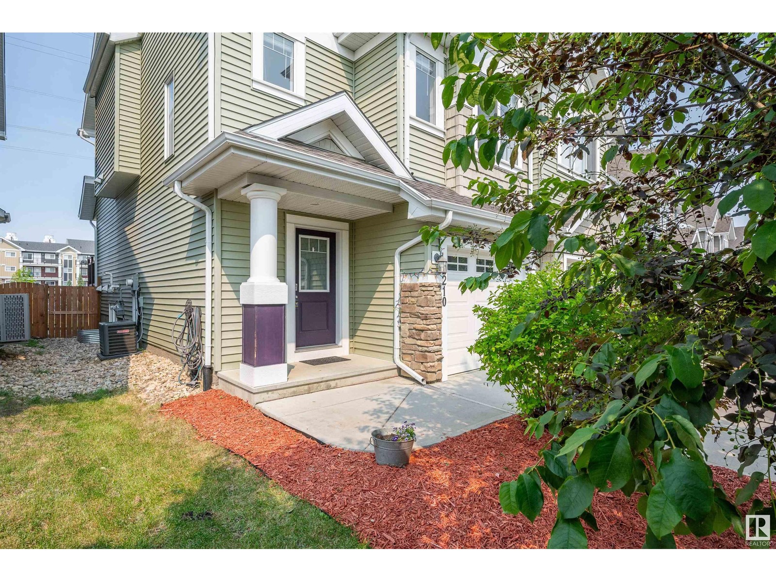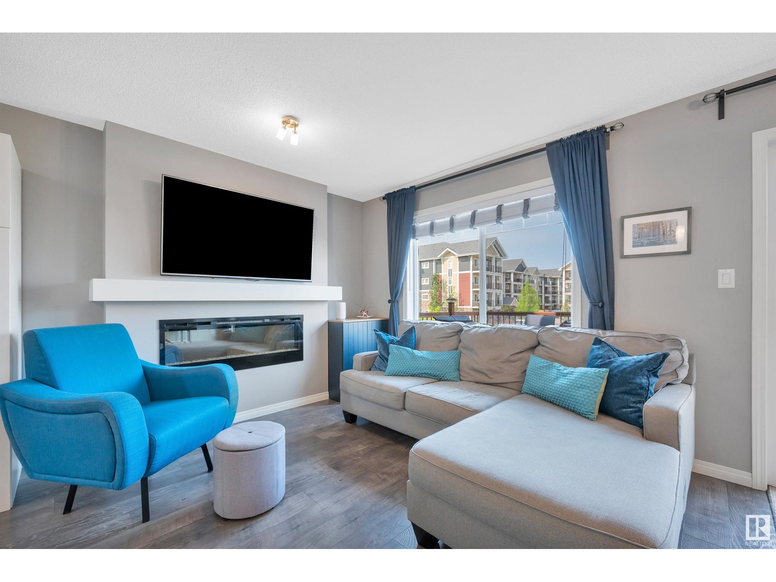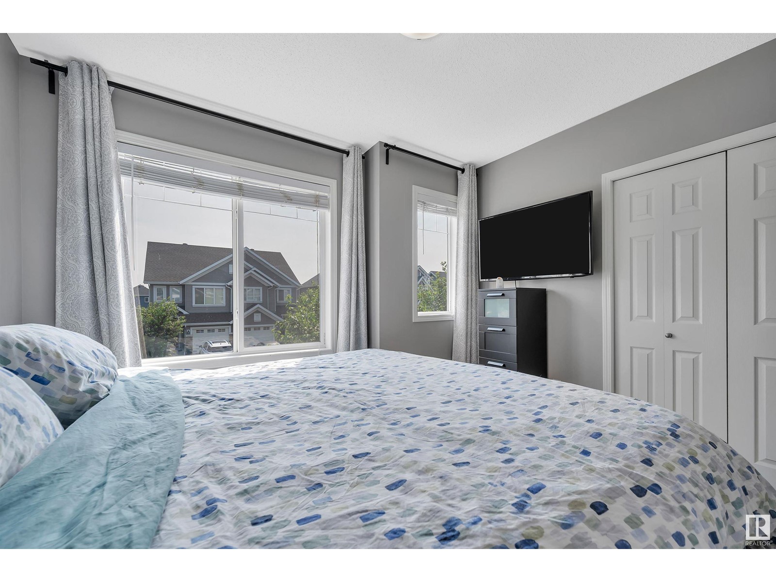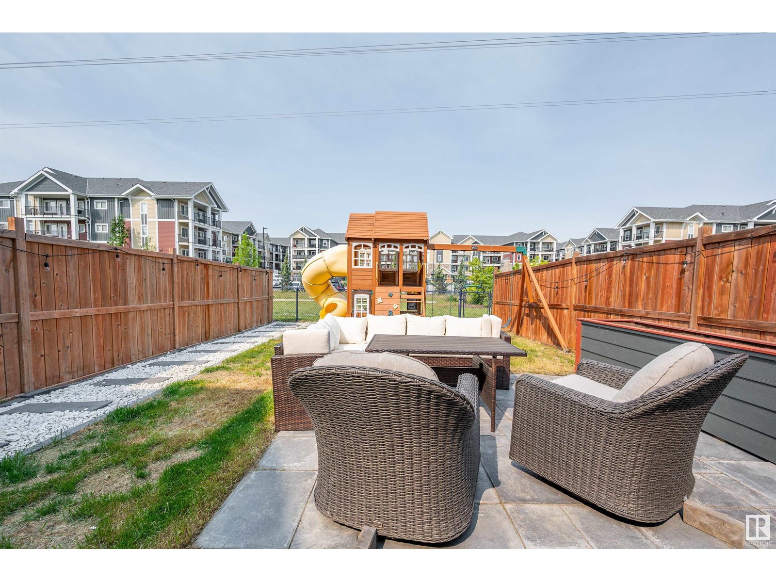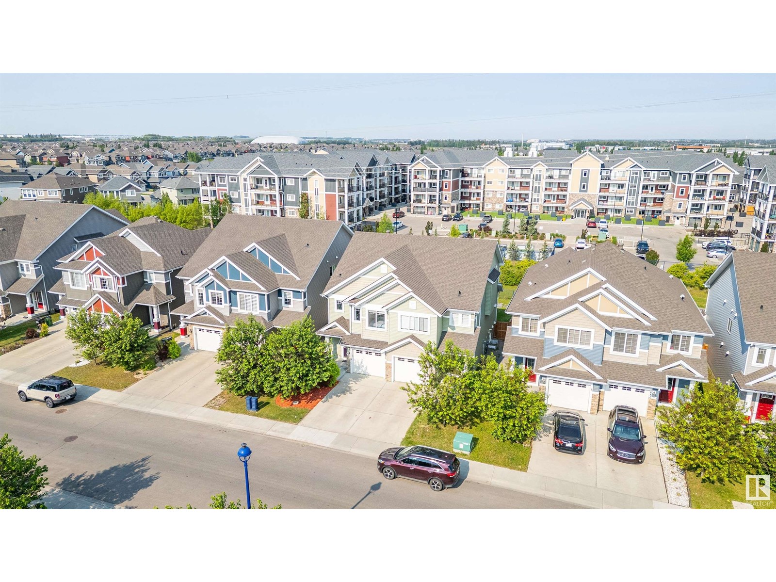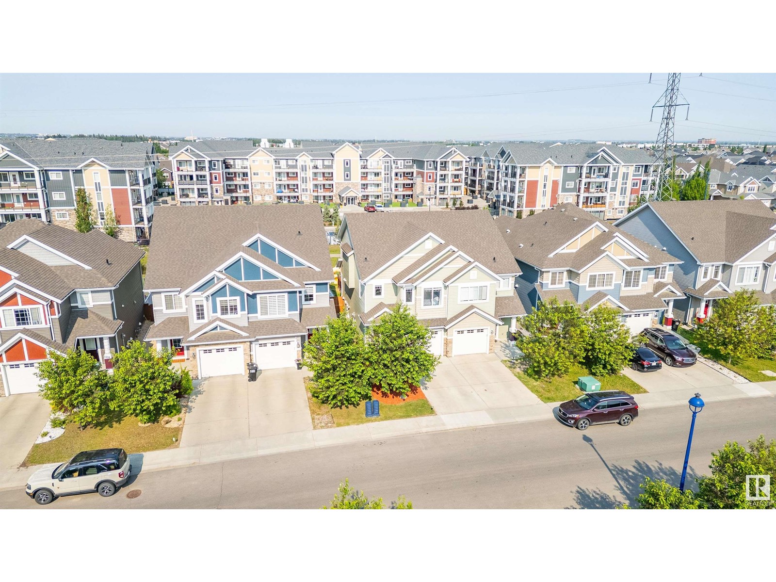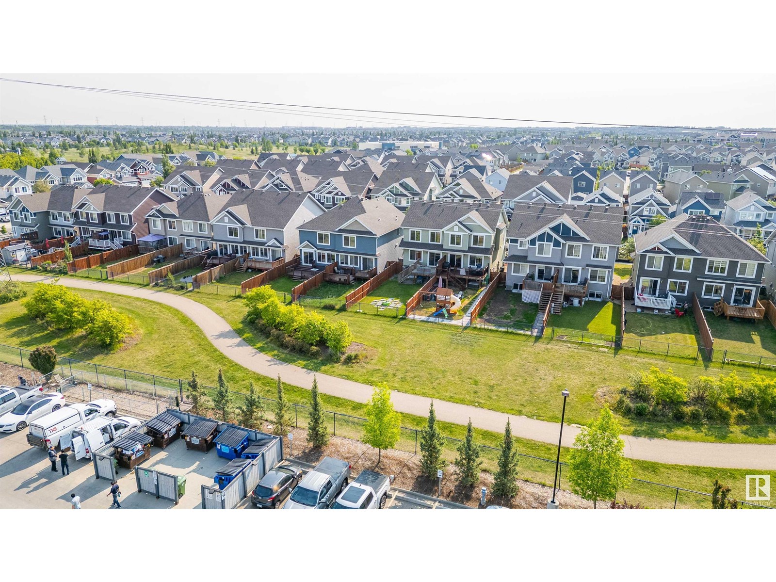2210 86 St Sw Edmonton, Alberta T6X 2G2
$445,998
Live the Summerside Lifestyle! Located in one of Edmonton’s most sought-after communities, this 4-bedroom, 3.5-bath home backs onto walking trails and comes with access to Summerside’s private lake. With 1,455 sq ft, the open-concept main floor features a modern kitchen with stainless steel appliances, a walk-in pantry, and seamless flow into the living room—where sliding doors lead you out to the backyard deck, perfect for morning coffee or summer BBQs. Upstairs, you’ll find a bright and spacious bonus room with large windows, a generous primary bedroom with a walk-in closet and 4-piece ensuite, plus two additional bedrooms, a full bathroom, and convenient upstairs laundry. The fully finished basement offers even more flexibility with a fourth bedroom, 4-piece bathroom, and extra living space to relax or host guests. Located near schools, shopping, and all the amenities Summerside is known for, this home is move-in ready and waiting for its next chapter. (id:47041)
Open House
This property has open houses!
1:00 pm
Ends at:3:00 pm
1:00 pm
Ends at:3:00 pm
Property Details
| MLS® Number | E4441031 |
| Property Type | Single Family |
| Neigbourhood | Summerside |
| Community Features | Lake Privileges |
Building
| Bathroom Total | 4 |
| Bedrooms Total | 4 |
| Appliances | Dishwasher, Dryer, Garage Door Opener Remote(s), Garage Door Opener, Refrigerator, Stove, Washer, Window Coverings |
| Basement Development | Finished |
| Basement Type | Full (finished) |
| Constructed Date | 2016 |
| Construction Style Attachment | Semi-detached |
| Cooling Type | Central Air Conditioning |
| Half Bath Total | 1 |
| Heating Type | Forced Air |
| Stories Total | 2 |
| Size Interior | 1,455 Ft2 |
| Type | Duplex |
Parking
| Attached Garage |
Land
| Acreage | No |
| Size Irregular | 262.28 |
| Size Total | 262.28 M2 |
| Size Total Text | 262.28 M2 |
| Surface Water | Lake |
Rooms
| Level | Type | Length | Width | Dimensions |
|---|---|---|---|---|
| Basement | Bedroom 4 | 3.66 m | 5.61 m | 3.66 m x 5.61 m |
| Main Level | Living Room | 7.09 m | 3.17 m | 7.09 m x 3.17 m |
| Main Level | Dining Room | 3.4 m | 2.45 m | 3.4 m x 2.45 m |
| Main Level | Kitchen | 3.44 m | 2.62 m | 3.44 m x 2.62 m |
| Upper Level | Primary Bedroom | 4.34 m | 3.38 m | 4.34 m x 3.38 m |
| Upper Level | Bedroom 2 | 3.59 m | 2.87 m | 3.59 m x 2.87 m |
| Upper Level | Bedroom 3 | 4.19 m | 2.83 m | 4.19 m x 2.83 m |
| Upper Level | Bonus Room | 3.6 m | 3.37 m | 3.6 m x 3.37 m |
https://www.realtor.ca/real-estate/28433032/2210-86-st-sw-edmonton-summerside
