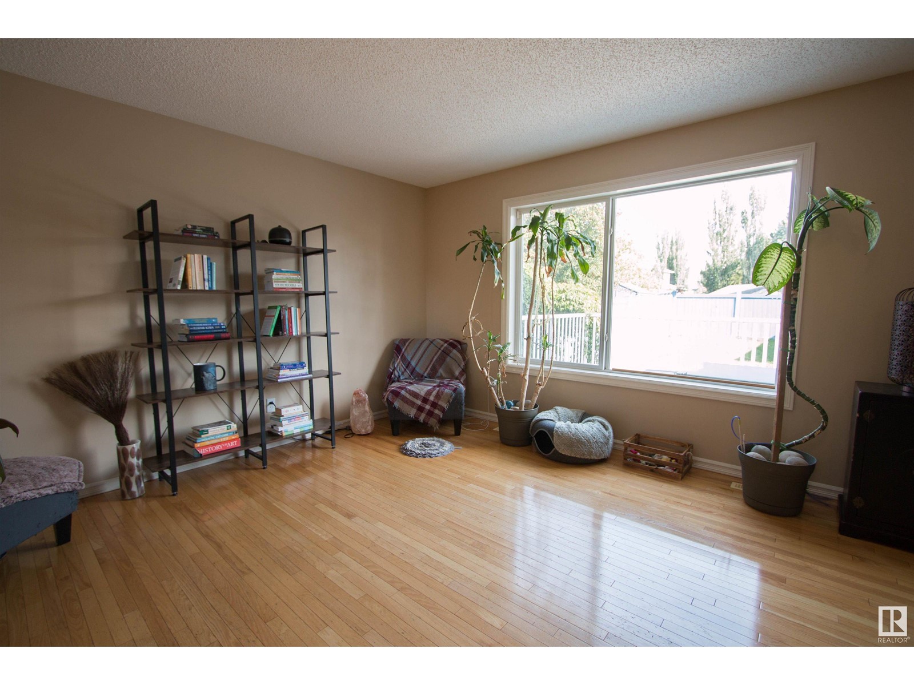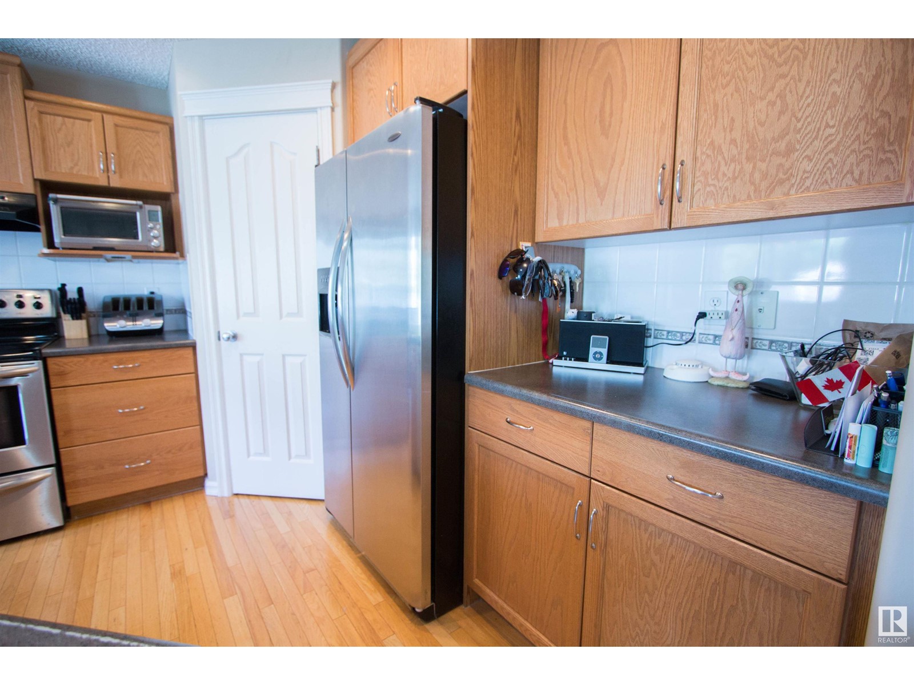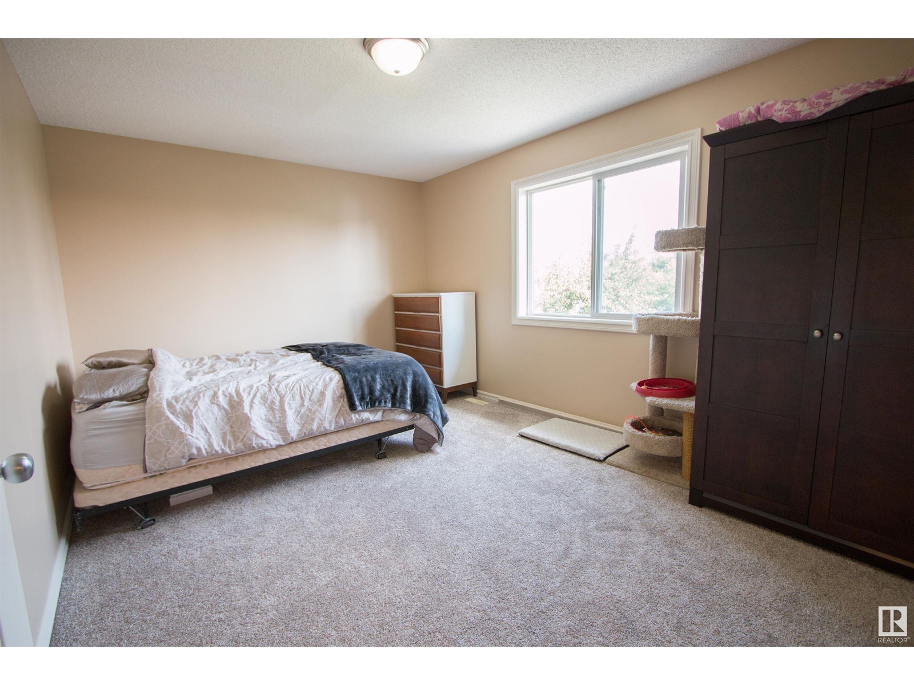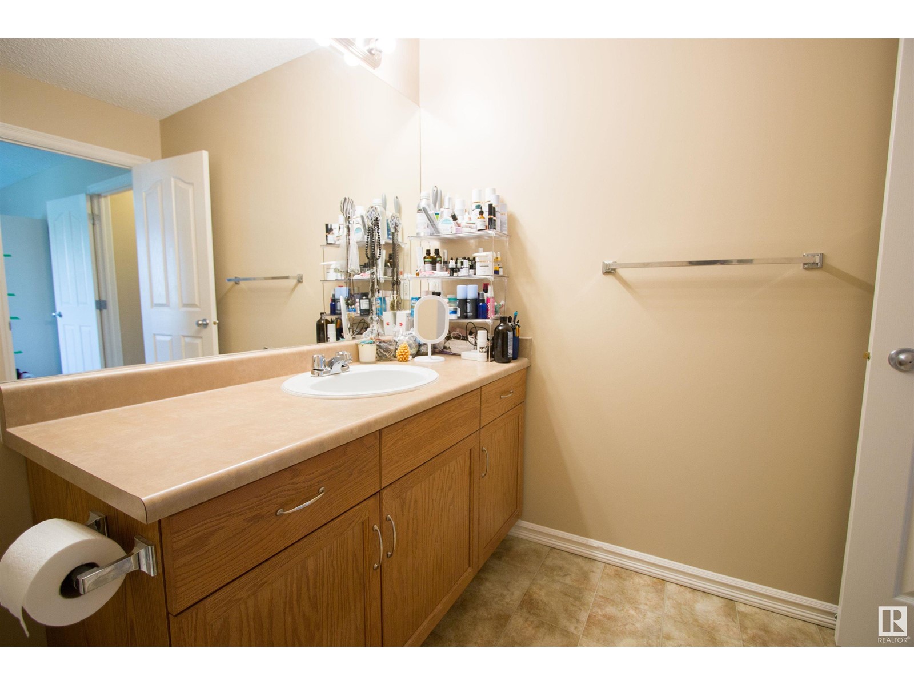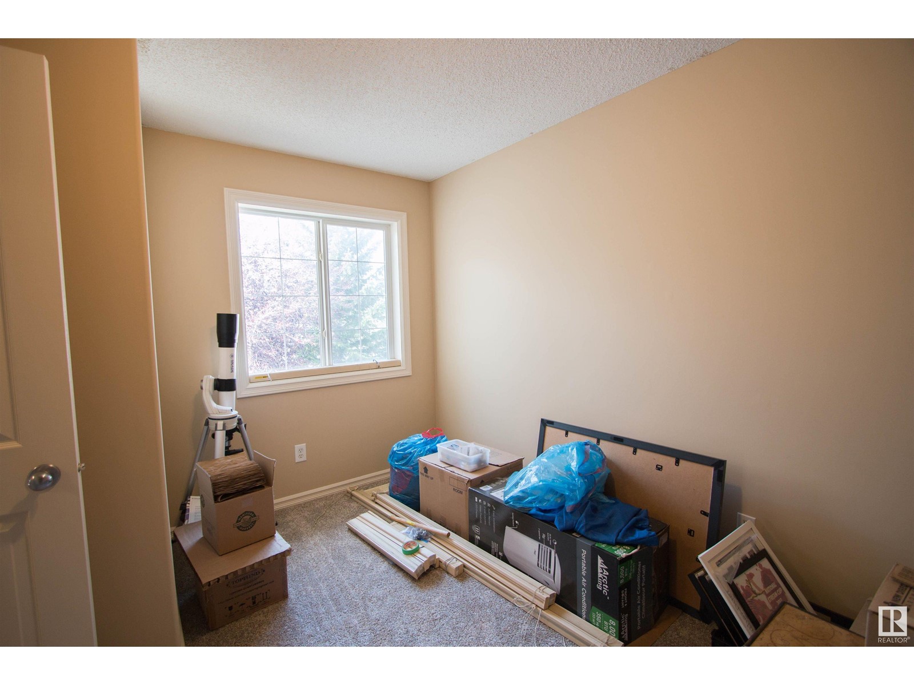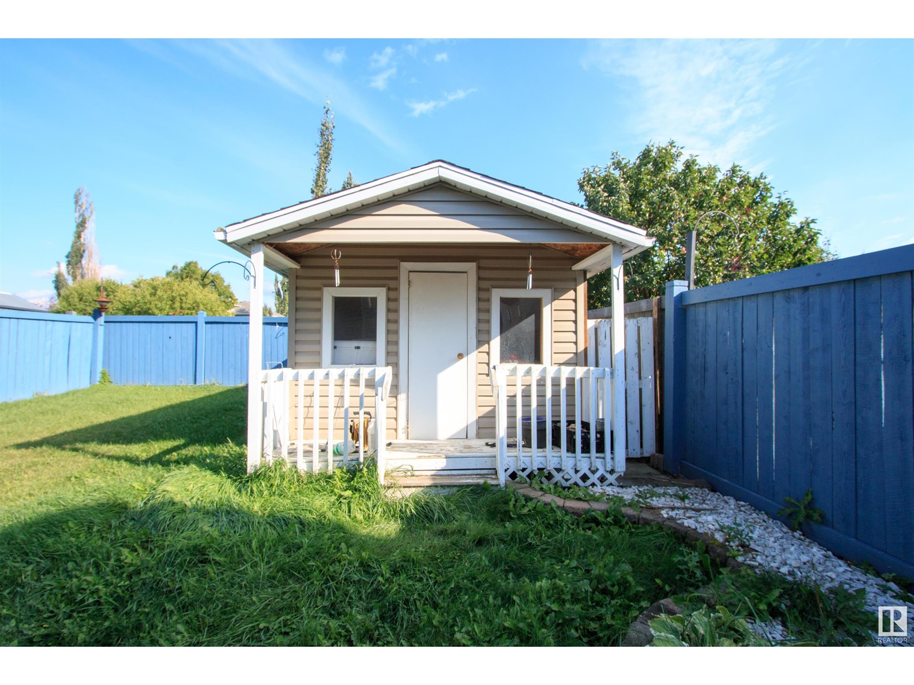3 Bedroom
3 Bathroom
1720.7187 sqft
Fireplace
Central Air Conditioning
Forced Air
$484,900
This is your opportunity to live in Blackmud Creek in a quiet cul-de-sac! Perfectly located, just a short walk to school and shopping and quick access to the Henday, in the south side of Edmonton. The main level of this FRESHLY PAINTED 1720 sf AIR CONDITIONED home features an open concept living area with solid hardwood floors throughout the main level. Kitchen has plenty of cabinets and includes an island, a corner pantry and stainless steel appliances. A garden door off the dining room leads to a good sized maintenance free deck, a large fully FENCED yard and a cute shed that can be used as a play house. Main level also includes a half bath and laundry area with a door leading you to the drywalled and insulated double car garage. There is NEW CARPET on the stairs and throughout the upper level which consists of an enormous BONUS ROOM with a corner gas fireplace, a 4 pce main bath and 3 bedrooms. The primary room has a walk-in closet and a 4 pce bathroom with a large JETTED TUB. Must see! (id:47041)
Property Details
|
MLS® Number
|
E4406559 |
|
Property Type
|
Single Family |
|
Neigbourhood
|
Blackmud Creek |
|
Amenities Near By
|
Airport, Playground, Public Transit, Schools, Shopping |
|
Community Features
|
Public Swimming Pool |
|
Structure
|
Deck, Porch |
Building
|
Bathroom Total
|
3 |
|
Bedrooms Total
|
3 |
|
Appliances
|
Dishwasher, Dryer, Freezer, Hood Fan, Refrigerator, Storage Shed, Stove, Central Vacuum, Washer |
|
Basement Development
|
Unfinished |
|
Basement Type
|
Full (unfinished) |
|
Constructed Date
|
2002 |
|
Construction Style Attachment
|
Detached |
|
Cooling Type
|
Central Air Conditioning |
|
Fireplace Fuel
|
Gas |
|
Fireplace Present
|
Yes |
|
Fireplace Type
|
Corner |
|
Half Bath Total
|
1 |
|
Heating Type
|
Forced Air |
|
Stories Total
|
2 |
|
Size Interior
|
1720.7187 Sqft |
|
Type
|
House |
Parking
Land
|
Acreage
|
No |
|
Fence Type
|
Fence |
|
Land Amenities
|
Airport, Playground, Public Transit, Schools, Shopping |
|
Size Irregular
|
383.17 |
|
Size Total
|
383.17 M2 |
|
Size Total Text
|
383.17 M2 |
Rooms
| Level |
Type |
Length |
Width |
Dimensions |
|
Main Level |
Living Room |
4.27 m |
4.14 m |
4.27 m x 4.14 m |
|
Main Level |
Dining Room |
3.35 m |
2.72 m |
3.35 m x 2.72 m |
|
Main Level |
Kitchen |
3.4 m |
3.07 m |
3.4 m x 3.07 m |
|
Upper Level |
Primary Bedroom |
4.58 m |
3.34 m |
4.58 m x 3.34 m |
|
Upper Level |
Bedroom 2 |
4.17 m |
3.02 m |
4.17 m x 3.02 m |
|
Upper Level |
Bedroom 3 |
3.21 m |
3.01 m |
3.21 m x 3.01 m |
|
Upper Level |
Bonus Room |
5.51 m |
4.11 m |
5.51 m x 4.11 m |




