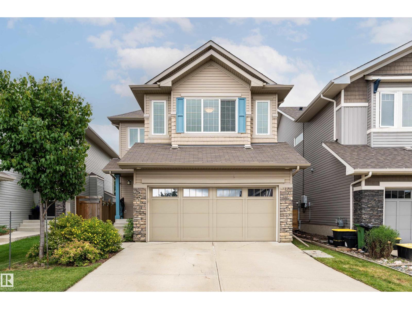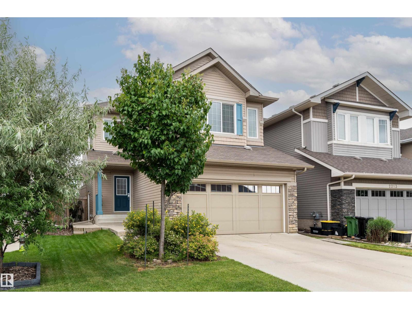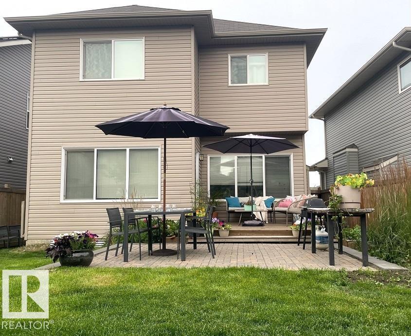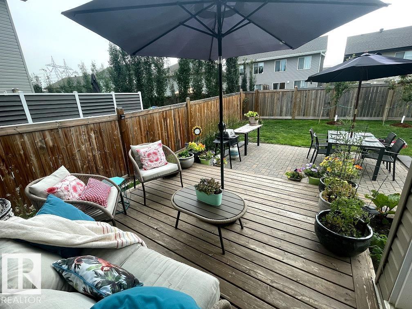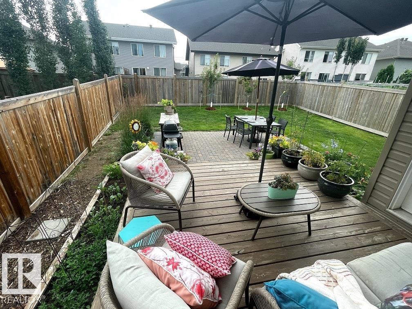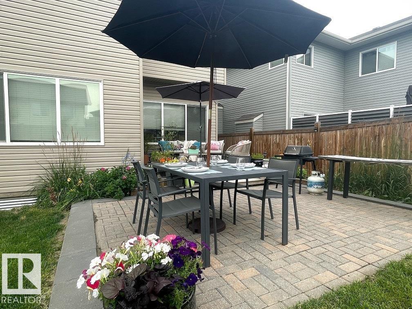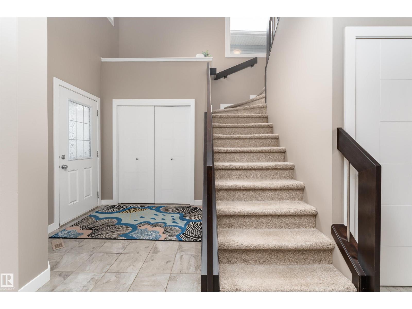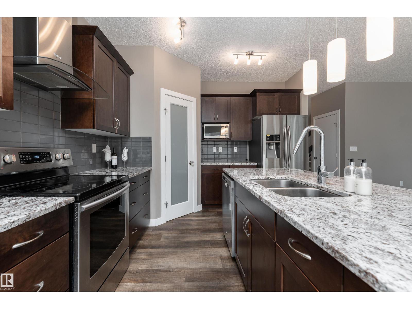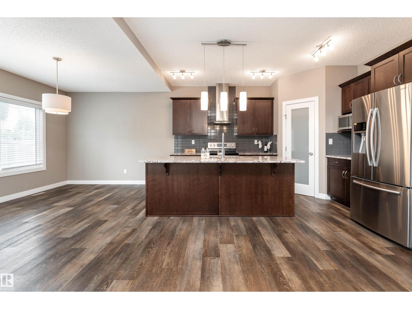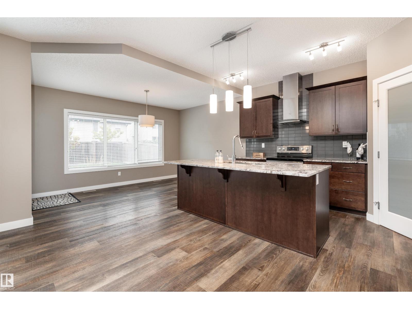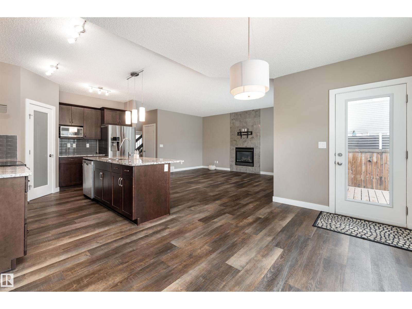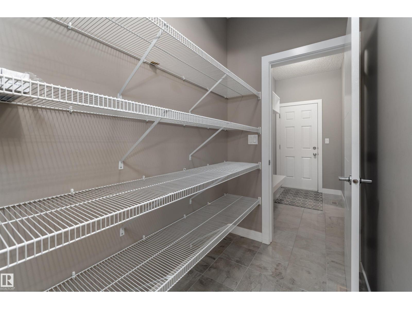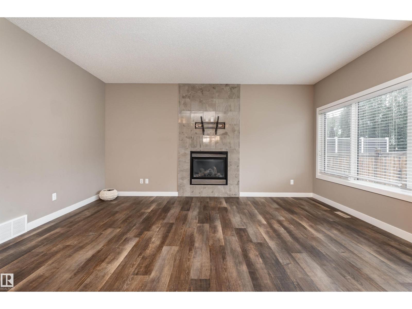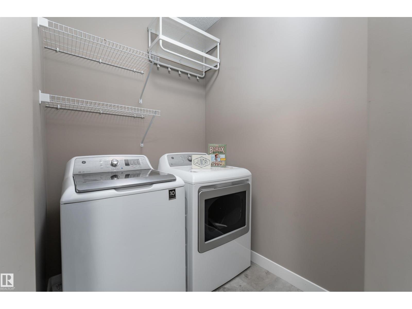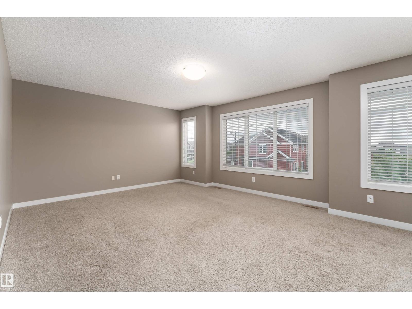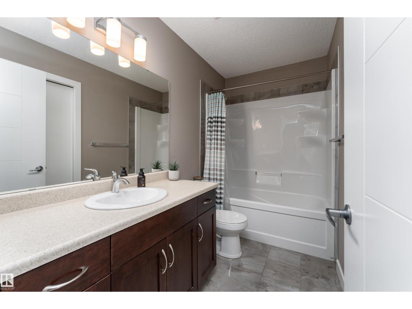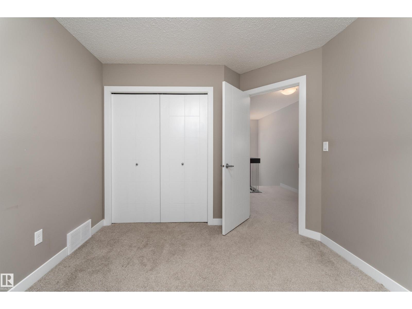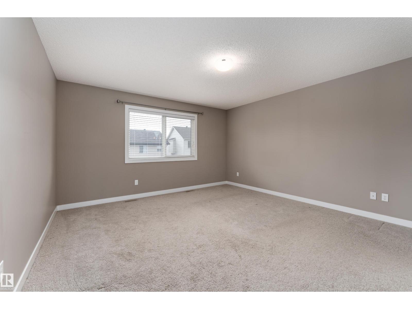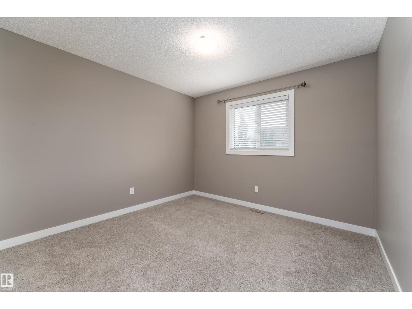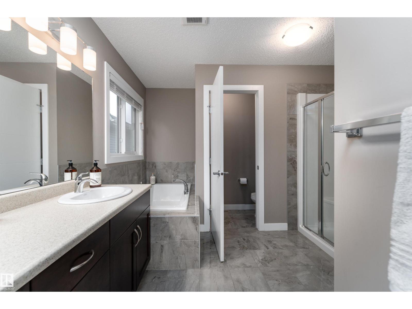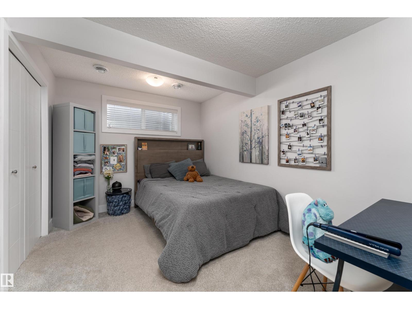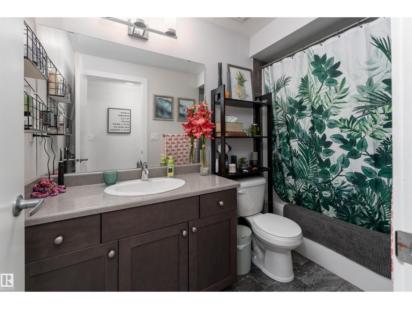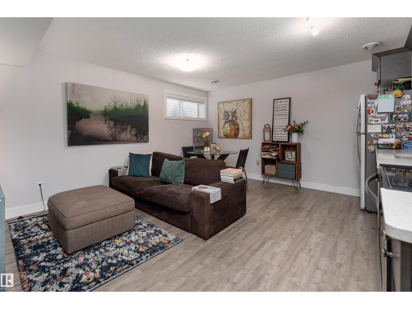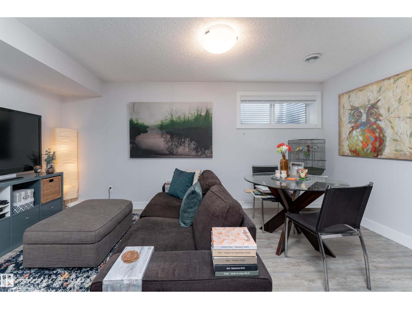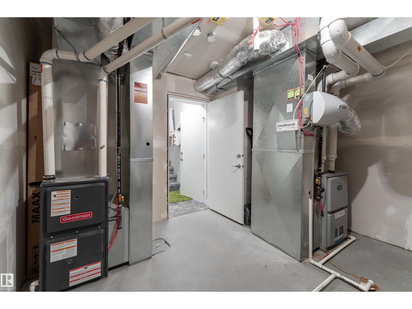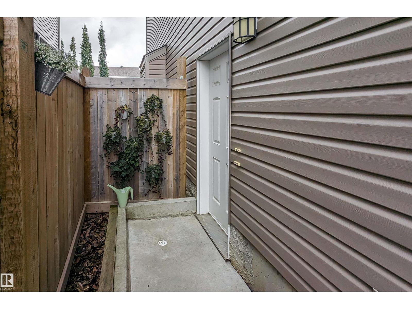4 Bedroom
4 Bathroom
2,013 ft2
Fireplace
Forced Air
$639,900
Beautiful Family Home with Income Potential! This exceptional property features a fully legal 1-bedroom basement suite with permits, private entrance, its own furnace and hot water tank! The main living space offers a spacious primary suite with a gorgeous ensuite and walk-in closet, two additional bedrooms, a large bonus room, and convenient main floor laundry. The kitchen shines with an impressive walk-through pantry and flows seamlessly into the open-concept living and dining areas—ideal for both family living and entertaining. Step outside to a quiet, private backyard with space to play, relax, or garden. Complete with an oversized double garage, this home has all the space and flexibility you’ve been looking for! (id:47041)
Property Details
|
MLS® Number
|
E4460060 |
|
Property Type
|
Single Family |
|
Neigbourhood
|
Chappelle Area |
|
Amenities Near By
|
Golf Course, Playground, Public Transit, Schools |
|
Features
|
No Back Lane, Park/reserve, No Animal Home, No Smoking Home |
|
Structure
|
Deck |
Building
|
Bathroom Total
|
4 |
|
Bedrooms Total
|
4 |
|
Appliances
|
Garage Door Opener Remote(s), Garage Door Opener, Hood Fan, Microwave Range Hood Combo, Microwave, Window Coverings, Dryer, Refrigerator, Two Stoves, Two Washers, Dishwasher |
|
Basement Development
|
Finished |
|
Basement Features
|
Suite |
|
Basement Type
|
Full (finished) |
|
Constructed Date
|
2015 |
|
Construction Style Attachment
|
Detached |
|
Fire Protection
|
Smoke Detectors |
|
Fireplace Fuel
|
Gas |
|
Fireplace Present
|
Yes |
|
Fireplace Type
|
Unknown |
|
Half Bath Total
|
1 |
|
Heating Type
|
Forced Air |
|
Stories Total
|
2 |
|
Size Interior
|
2,013 Ft2 |
|
Type
|
House |
Parking
Land
|
Acreage
|
No |
|
Fence Type
|
Fence |
|
Land Amenities
|
Golf Course, Playground, Public Transit, Schools |
Rooms
| Level |
Type |
Length |
Width |
Dimensions |
|
Basement |
Bedroom 4 |
2.87 m |
3.84 m |
2.87 m x 3.84 m |
|
Basement |
Recreation Room |
4.24 m |
4.83 m |
4.24 m x 4.83 m |
|
Main Level |
Living Room |
4.24 m |
5 m |
4.24 m x 5 m |
|
Main Level |
Dining Room |
4.22 m |
2.97 m |
4.22 m x 2.97 m |
|
Main Level |
Kitchen |
3.35 m |
4.01 m |
3.35 m x 4.01 m |
|
Upper Level |
Primary Bedroom |
4.27 m |
4.75 m |
4.27 m x 4.75 m |
|
Upper Level |
Bedroom 2 |
3.23 m |
3.3 m |
3.23 m x 3.3 m |
|
Upper Level |
Bedroom 3 |
3.3 m |
2.97 m |
3.3 m x 2.97 m |
|
Upper Level |
Bonus Room |
5.41 m |
4.19 m |
5.41 m x 4.19 m |
https://www.realtor.ca/real-estate/28929164/2211-calhoun-link-li-sw-edmonton-chappelle-area
