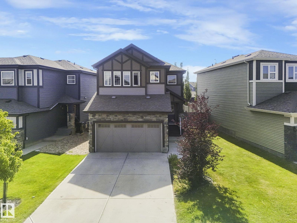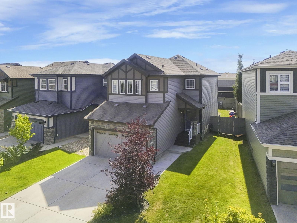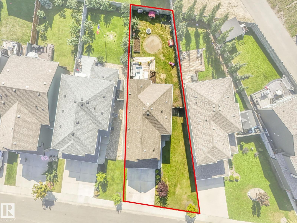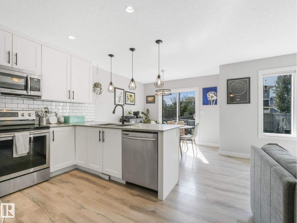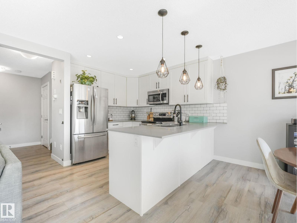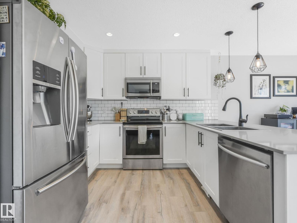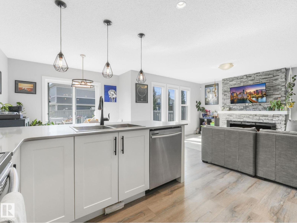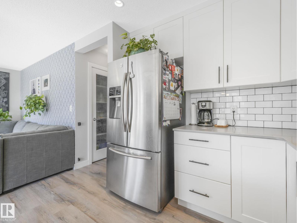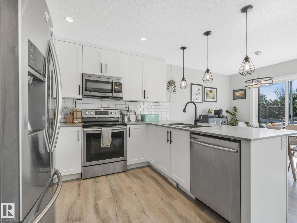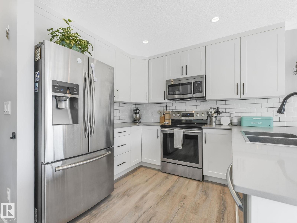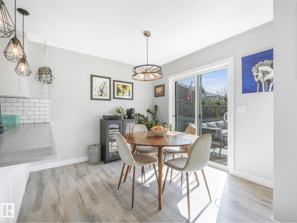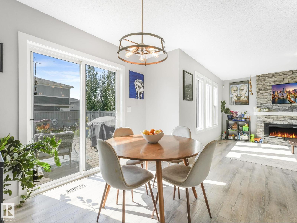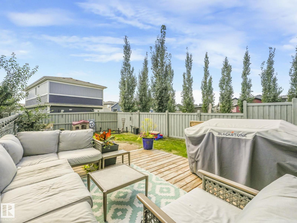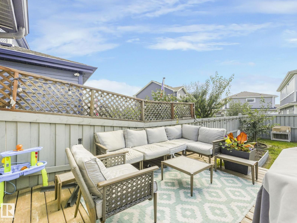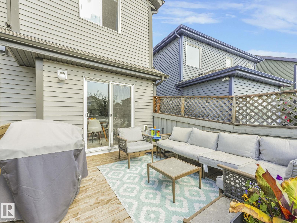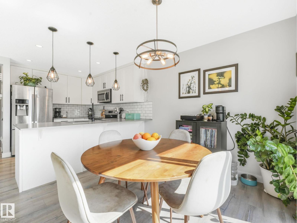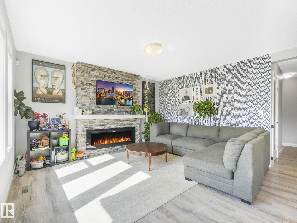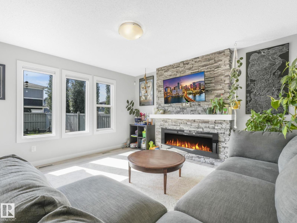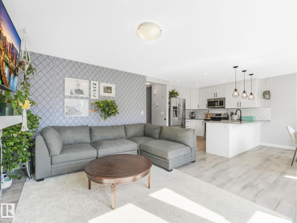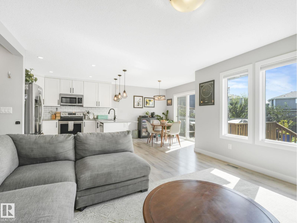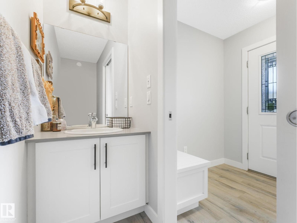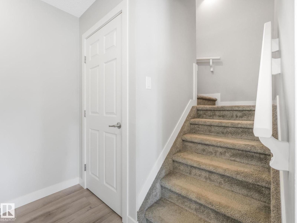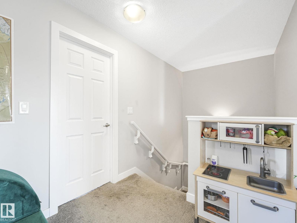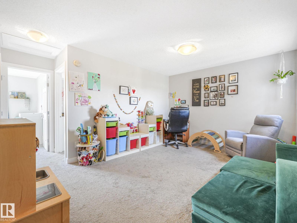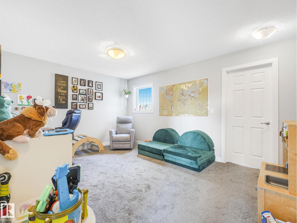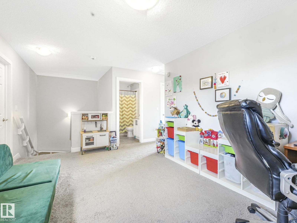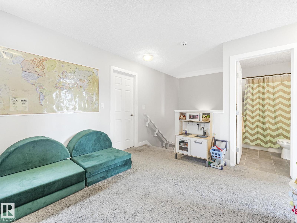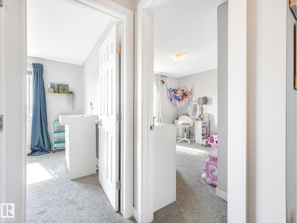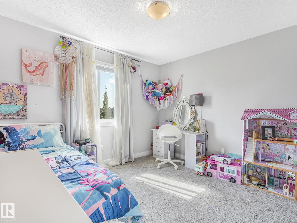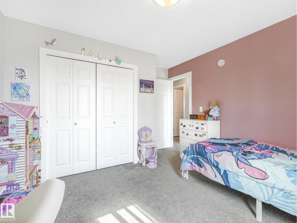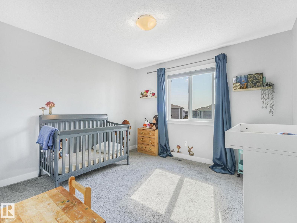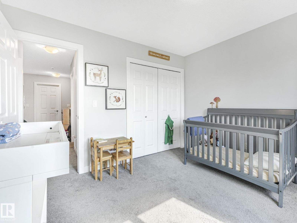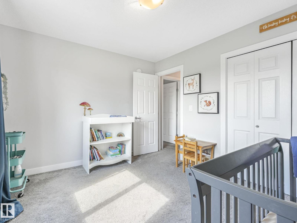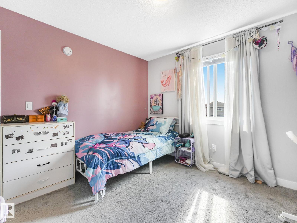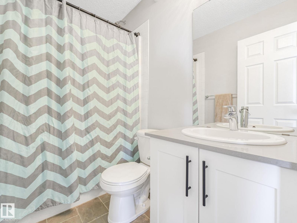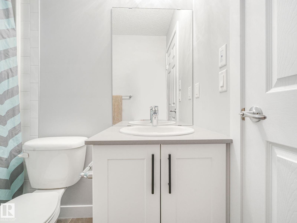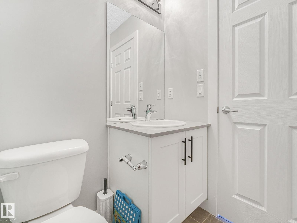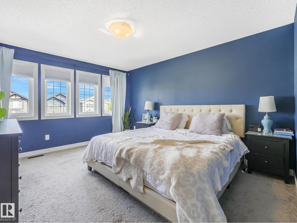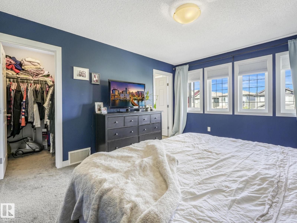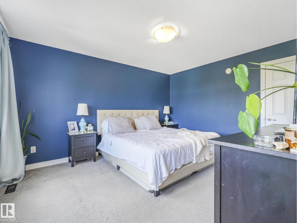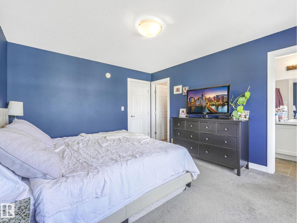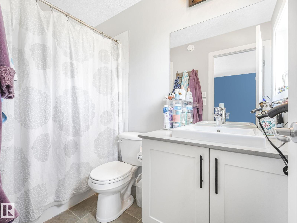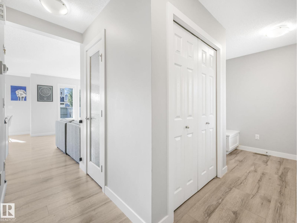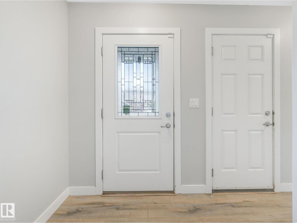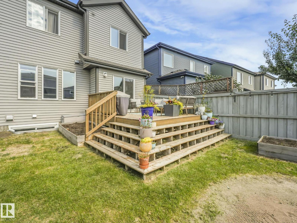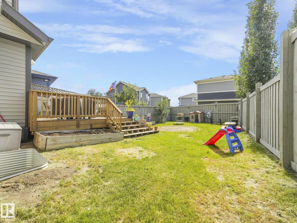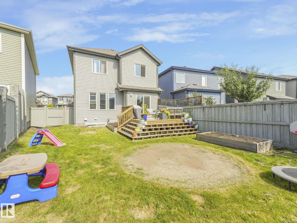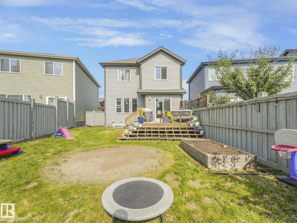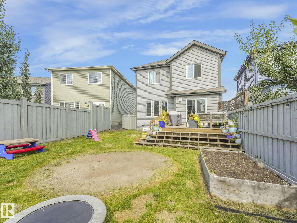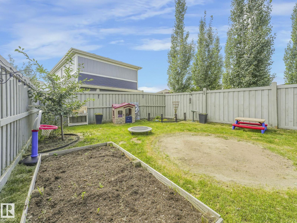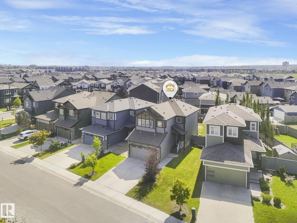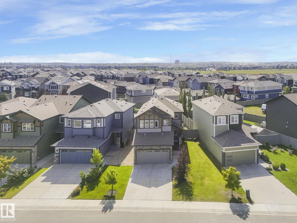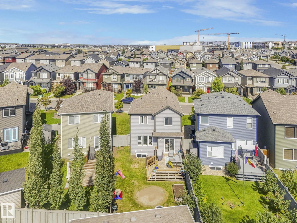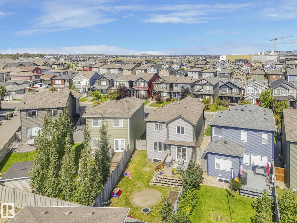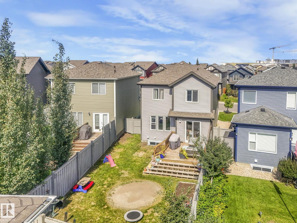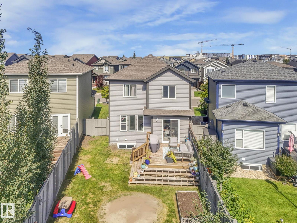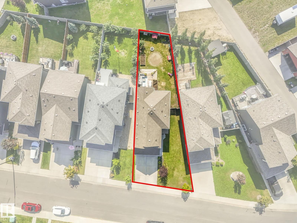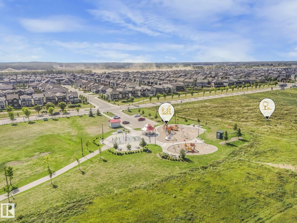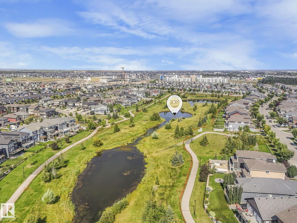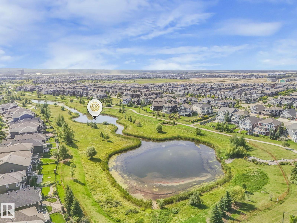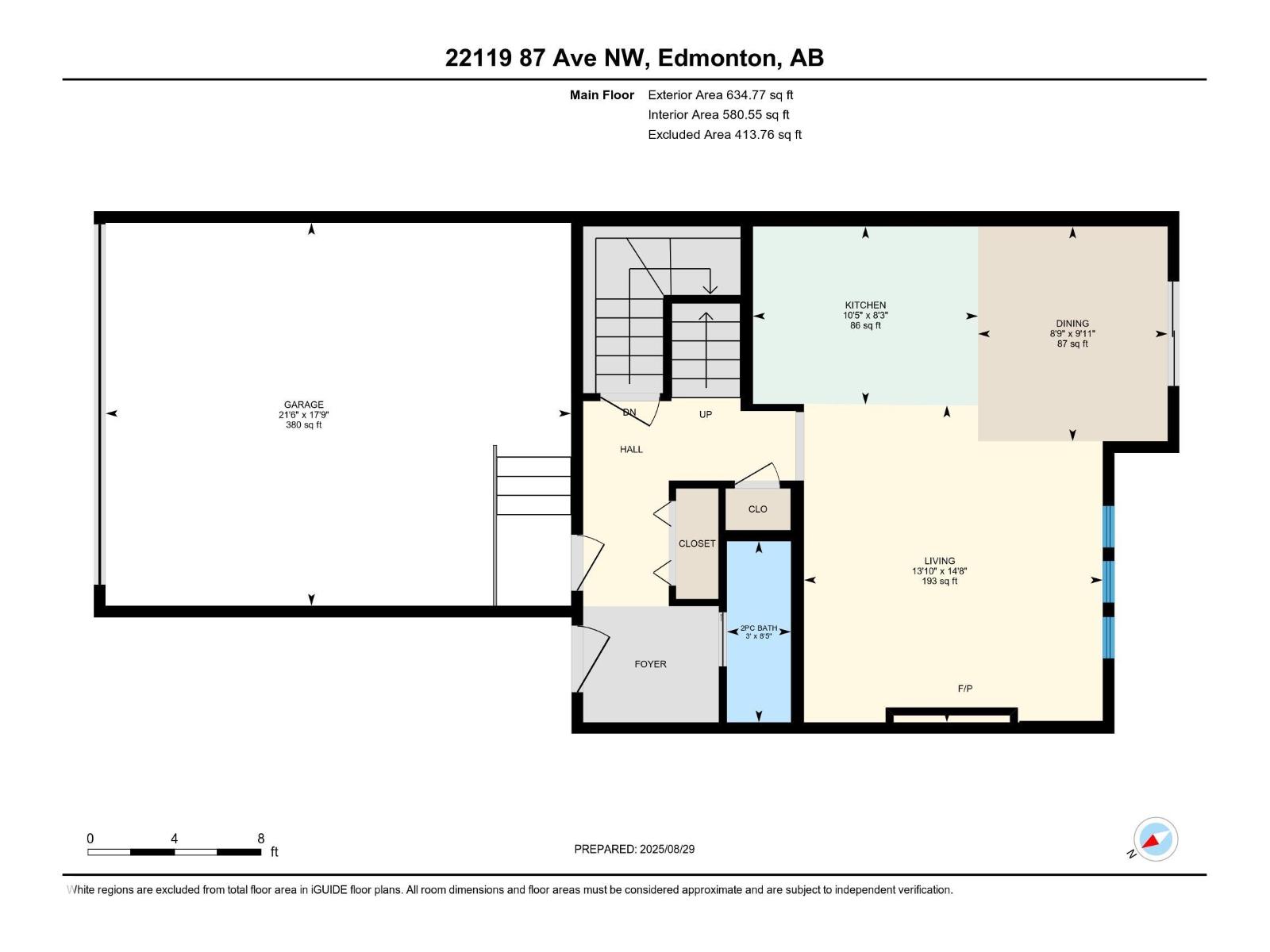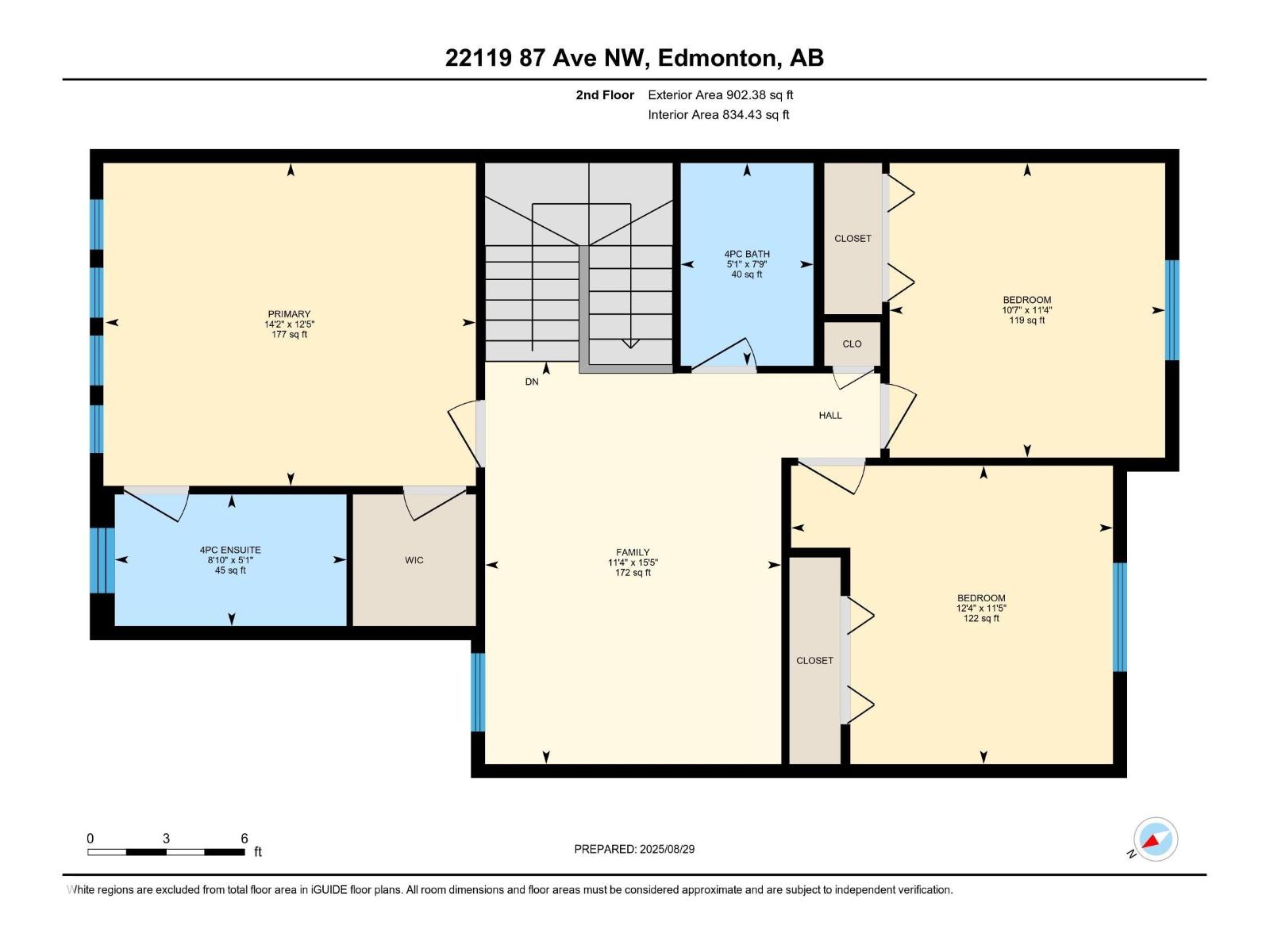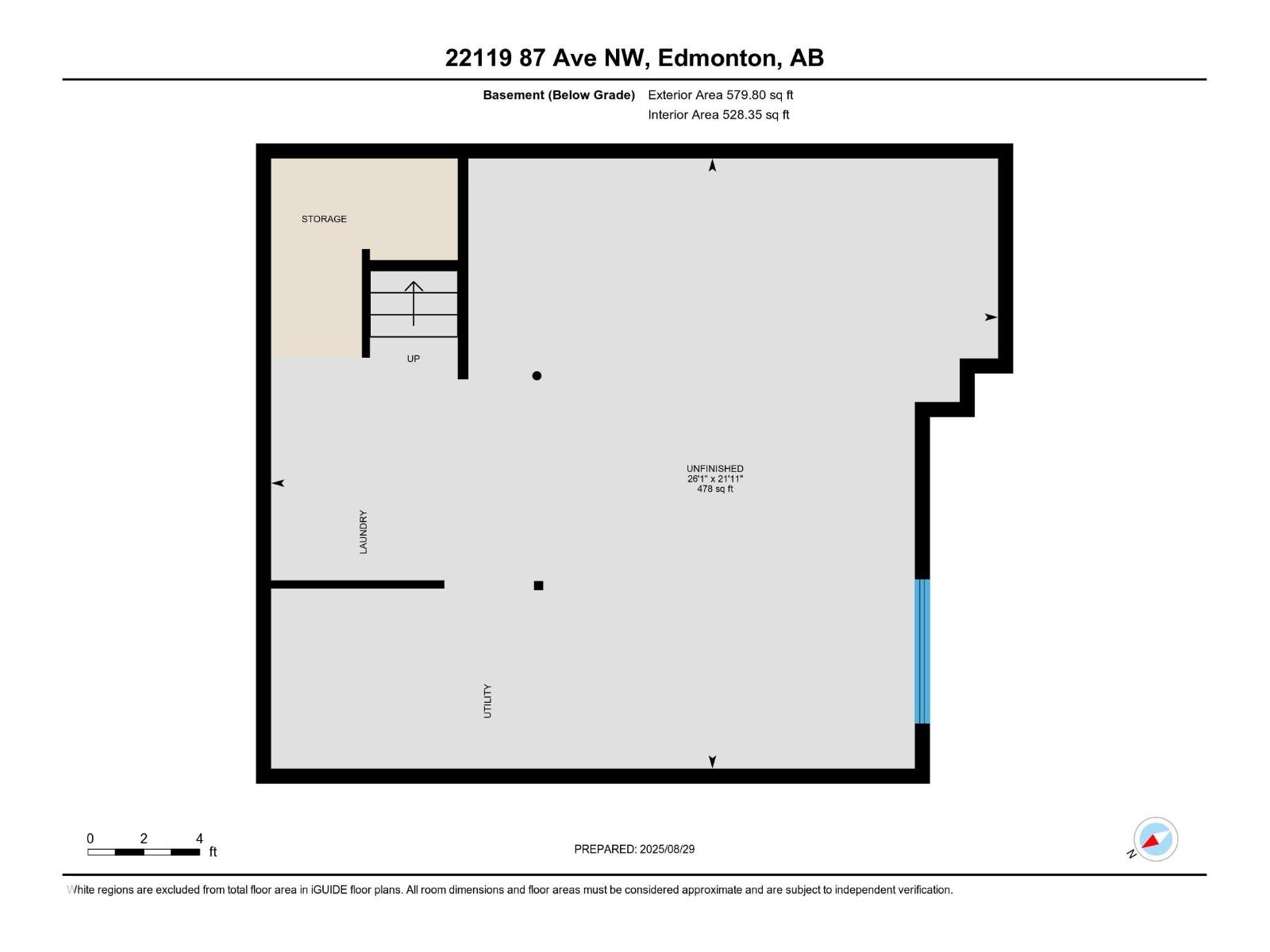3 Bedroom
3 Bathroom
1,537 ft2
Fireplace
Forced Air
$499,900
Bright 2-Storey in Rosenthal with South-Facing Yard! Welcome to this stunning 1,537 sqft detached home in the desirable west Edmonton community of Rosenthal. Thoughtfully designed with 3 bedrooms, 2.5 baths, and a bonus room, this home is perfect for families. The bright and open main floor features a modern kitchen with white cabinetry, quartz countertops, subway tile backsplash, stainless steel appliances, and a large peninsula island that overlooks the dining area and cozy living room with a stone feature wall and fireplace. Upstairs you’ll find a spacious primary suite with a private ensuite, two very sizable additional bedrooms, a full bath, and a versatile bonus room ideal for a home office, play space, or media room. The unfinished basement offers plenty of potential to customize to your needs. Enjoy the convenience of a double attached garage plus a fully fenced, south-facing backyard with a large deck, all on a generous lot with no neighbours directly behind. Mins to schools, shopping and transit (id:47041)
Property Details
|
MLS® Number
|
E4461242 |
|
Property Type
|
Single Family |
|
Neigbourhood
|
Rosenthal (Edmonton) |
|
Amenities Near By
|
Golf Course, Playground, Public Transit, Schools, Shopping |
|
Community Features
|
Public Swimming Pool |
|
Features
|
No Back Lane |
|
Parking Space Total
|
4 |
|
Structure
|
Deck |
Building
|
Bathroom Total
|
3 |
|
Bedrooms Total
|
3 |
|
Amenities
|
Vinyl Windows |
|
Appliances
|
Dishwasher, Dryer, Garage Door Opener Remote(s), Garage Door Opener, Microwave Range Hood Combo, Refrigerator, Stove, Washer |
|
Basement Development
|
Unfinished |
|
Basement Type
|
Full (unfinished) |
|
Constructed Date
|
2017 |
|
Construction Style Attachment
|
Detached |
|
Fireplace Fuel
|
Electric |
|
Fireplace Present
|
Yes |
|
Fireplace Type
|
Insert |
|
Half Bath Total
|
1 |
|
Heating Type
|
Forced Air |
|
Stories Total
|
2 |
|
Size Interior
|
1,537 Ft2 |
|
Type
|
House |
Parking
Land
|
Acreage
|
No |
|
Fence Type
|
Fence |
|
Land Amenities
|
Golf Course, Playground, Public Transit, Schools, Shopping |
|
Size Irregular
|
381.78 |
|
Size Total
|
381.78 M2 |
|
Size Total Text
|
381.78 M2 |
Rooms
| Level |
Type |
Length |
Width |
Dimensions |
|
Main Level |
Living Room |
4.47 m |
4.21 m |
4.47 m x 4.21 m |
|
Main Level |
Dining Room |
3.03 m |
2.67 m |
3.03 m x 2.67 m |
|
Main Level |
Kitchen |
2.51 m |
3.17 m |
2.51 m x 3.17 m |
|
Upper Level |
Family Room |
4.71 m |
3.46 m |
4.71 m x 3.46 m |
|
Upper Level |
Primary Bedroom |
3.77 m |
4.33 m |
3.77 m x 4.33 m |
|
Upper Level |
Bedroom 2 |
3.49 m |
3.76 m |
3.49 m x 3.76 m |
|
Upper Level |
Bedroom 3 |
3.44 m |
3.22 m |
3.44 m x 3.22 m |
https://www.realtor.ca/real-estate/28964105/22119-87-av-nw-edmonton-rosenthal-edmonton
