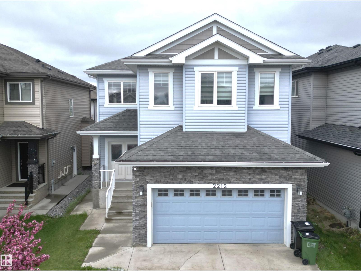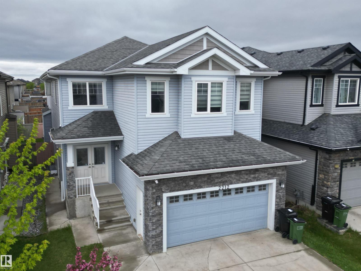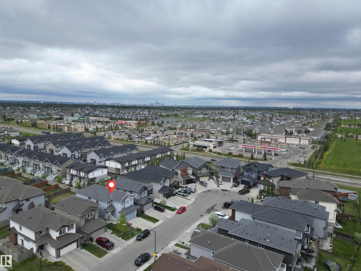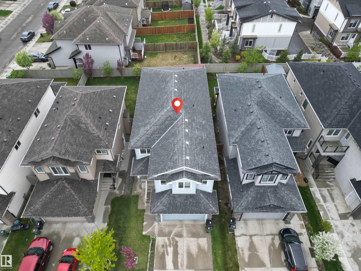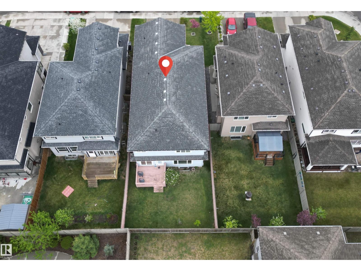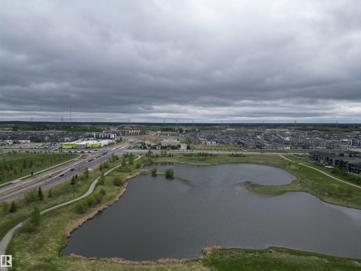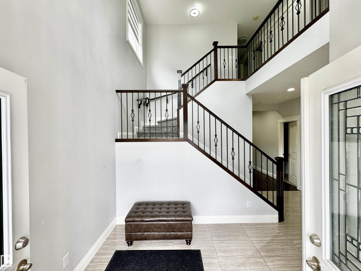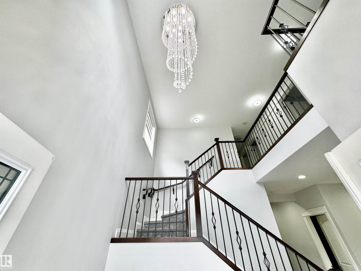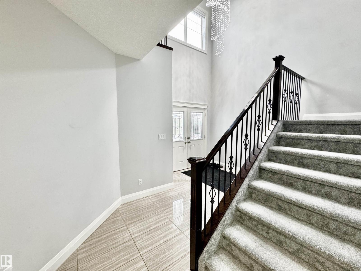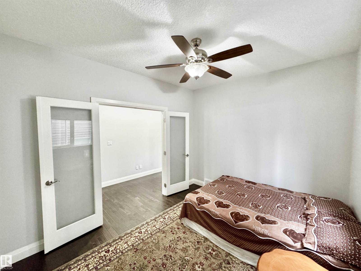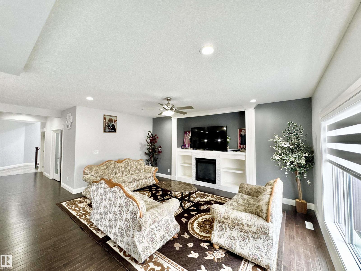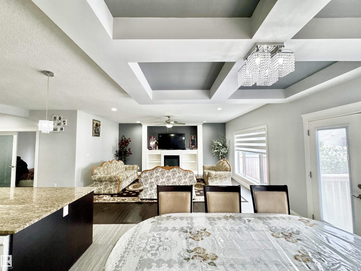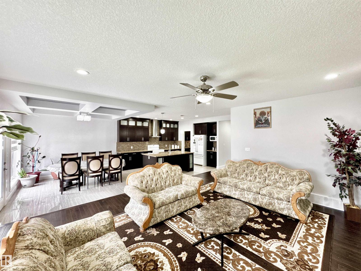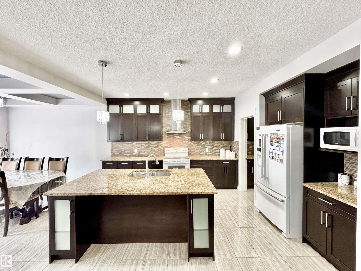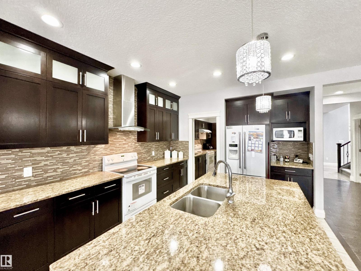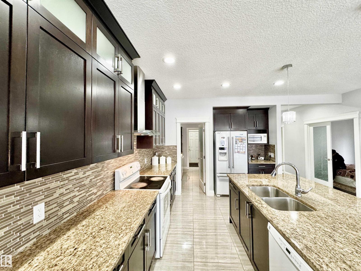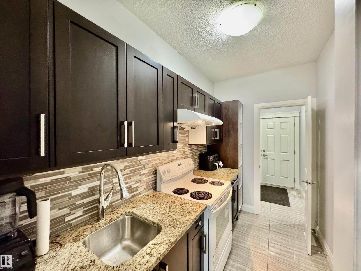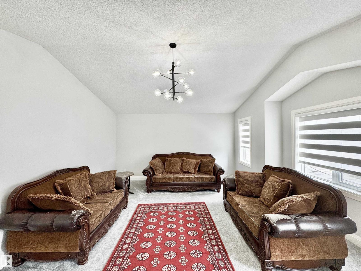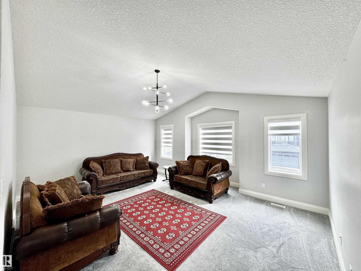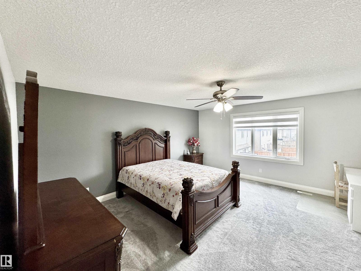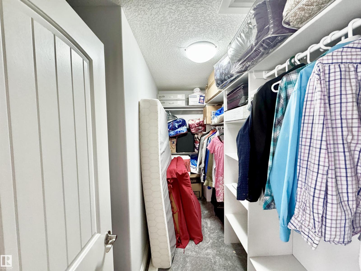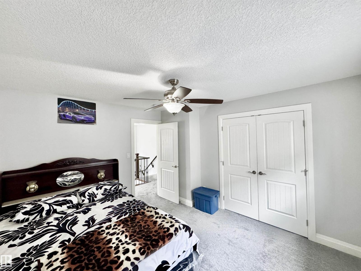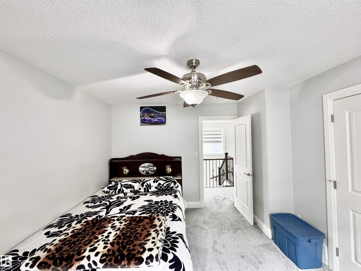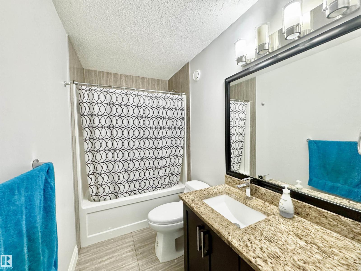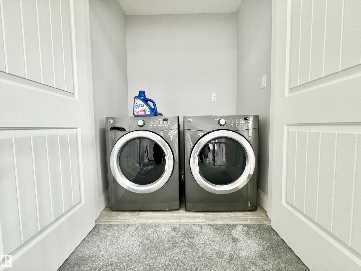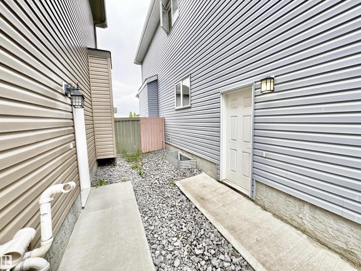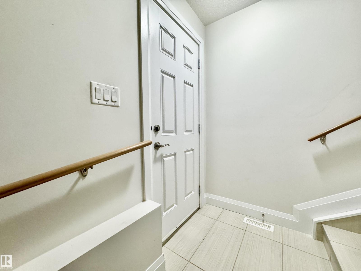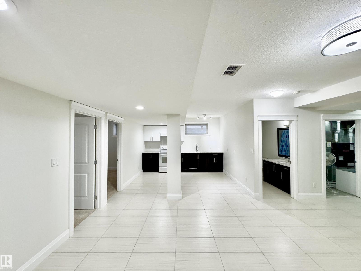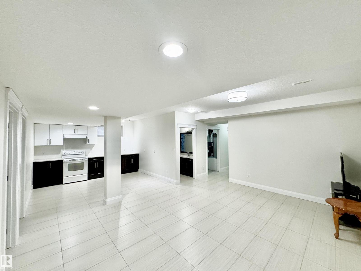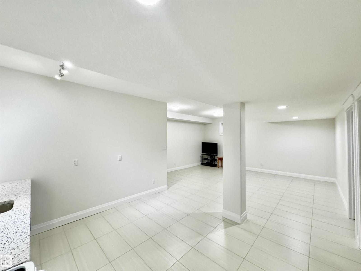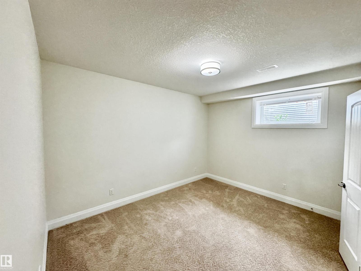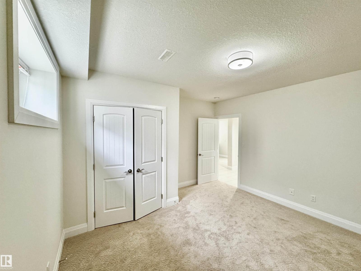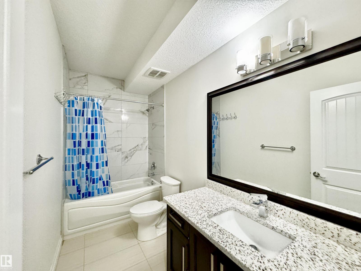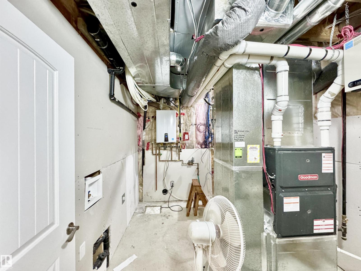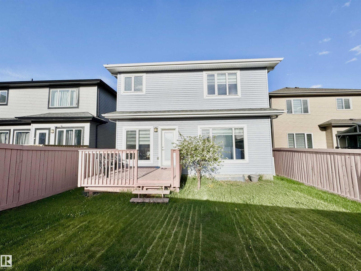6 Bedroom
4 Bathroom
2,891 ft2
Central Air Conditioning
Forced Air
$745,000
Welcome to this stunning 6-BEDROOM home with 3 KITCHENS, located in a quiet Laurel CUL-DE-SAC and offering nearly 4,000 sq ft of living space, including a fully finished basement with a SEPARATE entrance, 2 bedrooms, a 4-piece bath, and a kitchen. A grand double-door entry opens to a bright foyer with soaring ceilings, a metal-railed staircase, and tiled floors. The main floor features a DEN with a full 4-piece bath, a cozy living room with a gas fireplace and custom built-ins, a gourmet kitchen with granite countertops, upgraded white appliances, and a fully equipped SPICE KITCHEN. Upstairs offers 4 spacious bedrooms, including a massive primary suite with a luxurious 5-piece ensuite, a 4-piece bath, and a large bonus room. Additional features include NEW carpet, modern chandeliers, coffered ceiling, closet organizers, 9-ft ceilings, central A/C, and a gas line connection on the deck. Located within walking distance to the Meadows Rec Centre, schools, shopping plaza with quick access to Anthony Henday!! (id:47041)
Property Details
|
MLS® Number
|
E4453762 |
|
Property Type
|
Single Family |
|
Neigbourhood
|
Laurel |
|
Amenities Near By
|
Playground, Public Transit, Schools, Shopping |
|
Features
|
Cul-de-sac, See Remarks |
|
Structure
|
Deck |
Building
|
Bathroom Total
|
4 |
|
Bedrooms Total
|
6 |
|
Appliances
|
Dishwasher, Dryer, Fan, Garage Door Opener Remote(s), Garage Door Opener, Hood Fan, Refrigerator, Stove, Washer, Two Stoves |
|
Basement Development
|
Finished |
|
Basement Type
|
Full (finished) |
|
Constructed Date
|
2016 |
|
Construction Style Attachment
|
Detached |
|
Cooling Type
|
Central Air Conditioning |
|
Heating Type
|
Forced Air |
|
Stories Total
|
2 |
|
Size Interior
|
2,891 Ft2 |
|
Type
|
House |
Parking
Land
|
Acreage
|
No |
|
Fence Type
|
Fence |
|
Land Amenities
|
Playground, Public Transit, Schools, Shopping |
Rooms
| Level |
Type |
Length |
Width |
Dimensions |
|
Basement |
Second Kitchen |
|
|
3.74 × 3.51 |
|
Basement |
Bedroom 5 |
|
|
3.94 × 3.86 |
|
Basement |
Bedroom 6 |
|
|
3.92 × 3.87 |
|
Main Level |
Living Room |
|
|
5.76 × 4.64 |
|
Main Level |
Dining Room |
|
|
3.32 × 2.95 |
|
Main Level |
Kitchen |
|
|
4.16 × 3.50 |
|
Main Level |
Den |
|
|
3.63 × 3.03 |
|
Main Level |
Second Kitchen |
|
|
3.19 × 1.73 |
|
Upper Level |
Primary Bedroom |
|
|
5.54 × 4.70 |
|
Upper Level |
Bedroom 2 |
|
|
3.64 × 3.79 |
|
Upper Level |
Bedroom 3 |
|
|
4.50 × 3.14 |
|
Upper Level |
Bedroom 4 |
|
|
3.39 × 3.80 |
|
Upper Level |
Bonus Room |
|
|
4.85 × 5.76 |
https://www.realtor.ca/real-estate/28753921/2212-22-st-nw-edmonton-laurel
