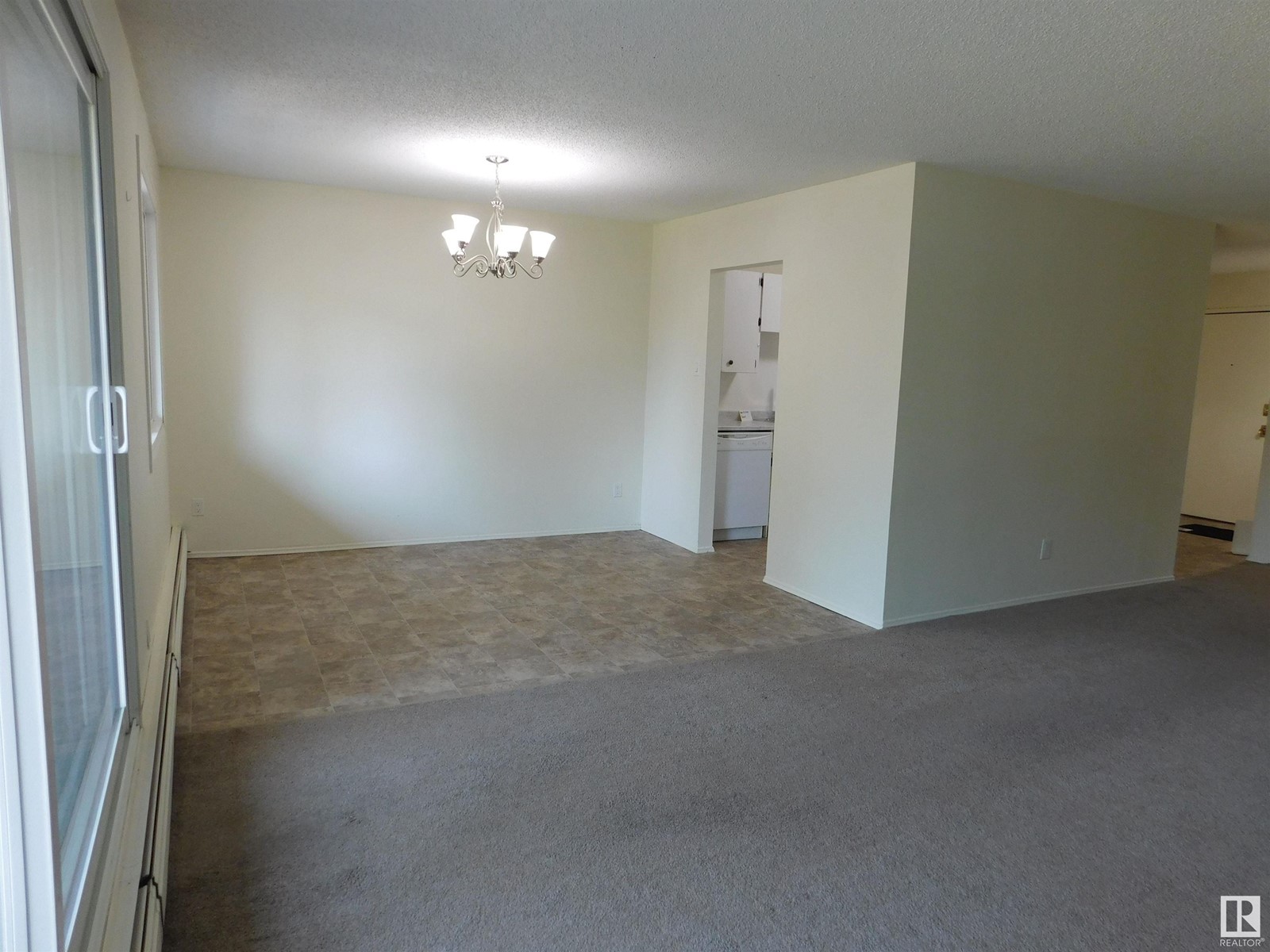#222 5125 Riverbend Rd Nw Edmonton, Alberta T6H 2K5
$156,000Maintenance, Exterior Maintenance, Heat, Insurance, Common Area Maintenance, Other, See Remarks, Property Management, Water
$568.31 Monthly
Maintenance, Exterior Maintenance, Heat, Insurance, Common Area Maintenance, Other, See Remarks, Property Management, Water
$568.31 MonthlyFABULOUS UNIT AT A FABULOUS PRICE! Condo Fee includes Heat & Water! This prestigious Riverbend well managed property offers 2 large bedrooms & 2 full baths making a perfect place be your Home & Investment w/Life Style. Location only minutes from U of A & close to transit & amenities. Inside the unit you find a huge living room & spacious dinning room overlooking a large balcony. The enormous master features a bright dressing area & vanity as well as private bathroom w/ shower stall. The 2nd bedroom has a large closet & quite spacious. The European style kitchen features ample countertop space & all the appliances stay! The living room, & bedrooms have newer carpet & many windows allow plenty of natural light. Also, includes a covered carport for parking. Great amenities include: Elevator, Guest Room, Swimming pool, hot tub, social room with pool table - the list goes on. Recent upgrades in the unit includes New Kitchen Countertop, new Hood Fan, new Kitchen Sink & Faucet. Act fast and don't miss out ! (id:47041)
Property Details
| MLS® Number | E4402717 |
| Property Type | Single Family |
| Neigbourhood | Brander Gardens |
| Amenities Near By | Playground, Public Transit, Schools |
| Pool Type | Indoor Pool |
Building
| Bathroom Total | 2 |
| Bedrooms Total | 2 |
| Appliances | Dishwasher, Hood Fan, Refrigerator, Stove, Window Coverings |
| Basement Type | None |
| Constructed Date | 1978 |
| Heating Type | Baseboard Heaters |
| Size Interior | 1065.6271 Sqft |
| Type | Apartment |
Parking
| Carport |
Land
| Acreage | No |
| Land Amenities | Playground, Public Transit, Schools |
| Size Irregular | 167.57 |
| Size Total | 167.57 M2 |
| Size Total Text | 167.57 M2 |
Rooms
| Level | Type | Length | Width | Dimensions |
|---|---|---|---|---|
| Main Level | Living Room | 5.3 m | 3.5 m | 5.3 m x 3.5 m |
| Main Level | Dining Room | 2.4 m | 2.2 m | 2.4 m x 2.2 m |
| Main Level | Kitchen | 2.7 m | 2.2 m | 2.7 m x 2.2 m |
| Main Level | Primary Bedroom | 4.5 m | 3.3 m | 4.5 m x 3.3 m |
| Main Level | Bedroom 2 | 3 m | 2.3 m | 3 m x 2.3 m |

























