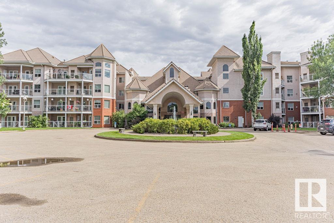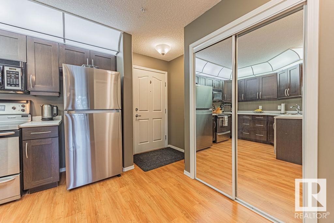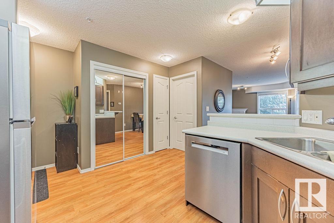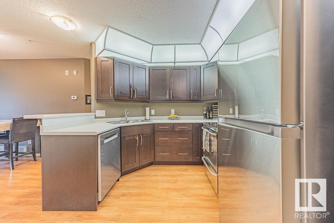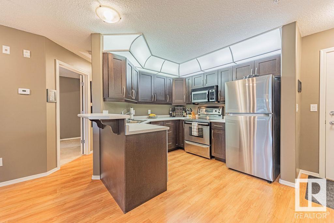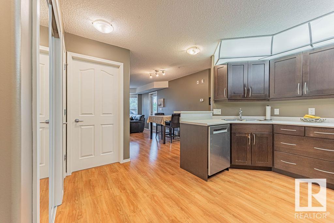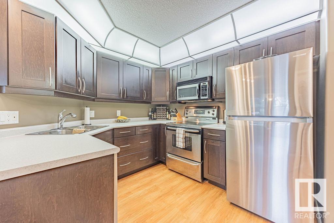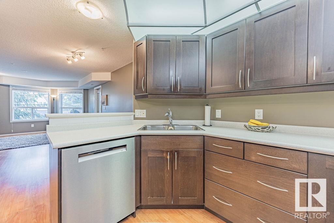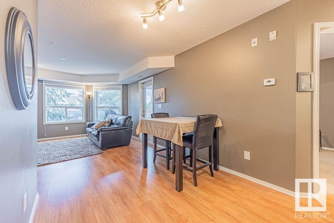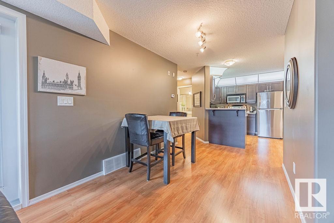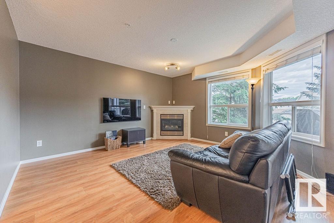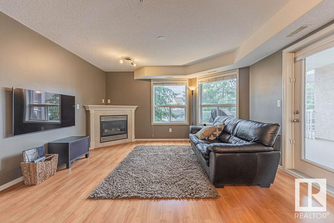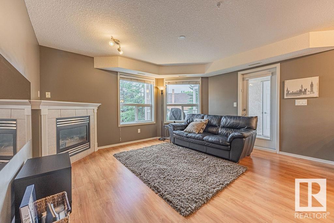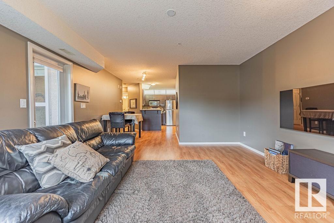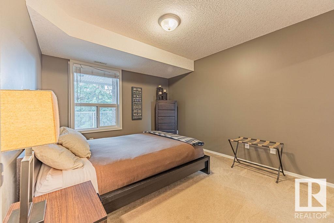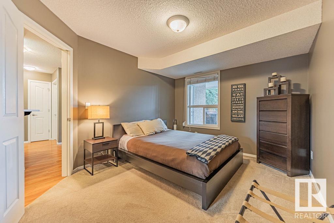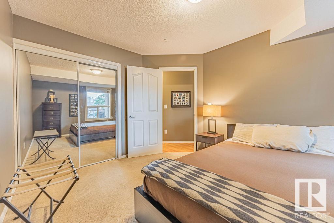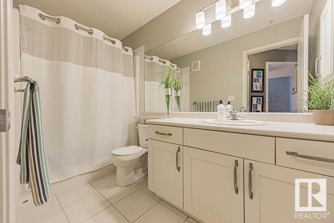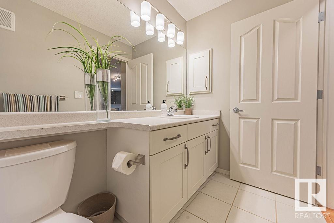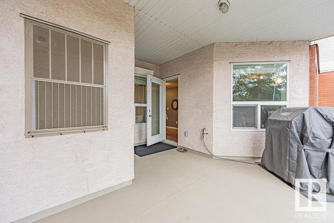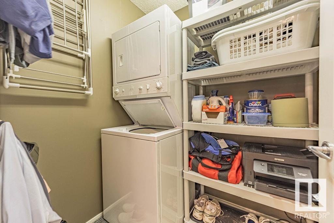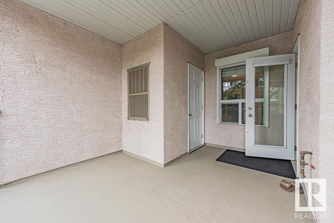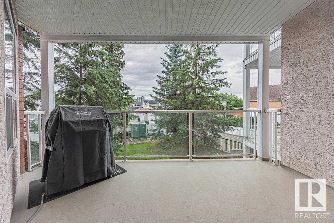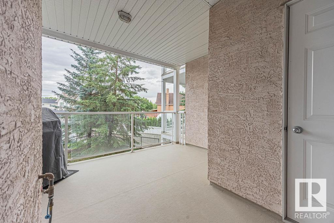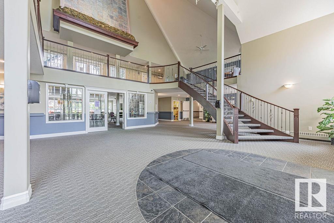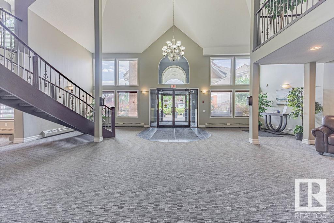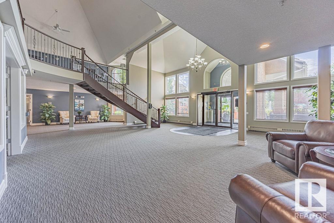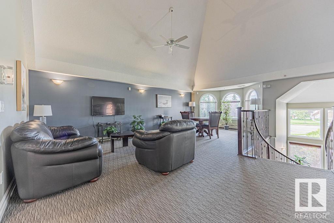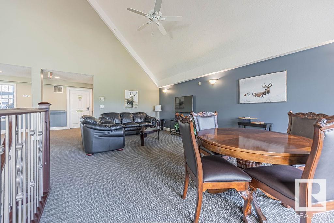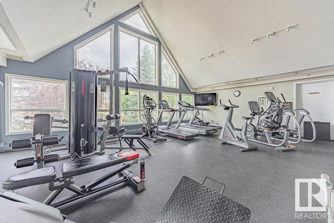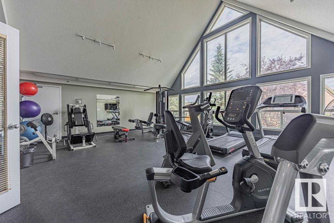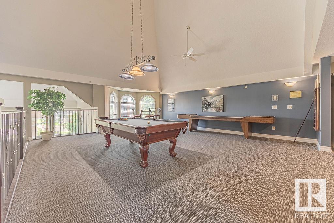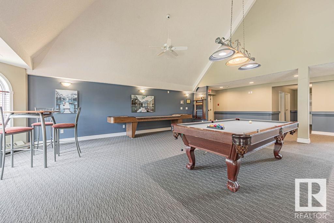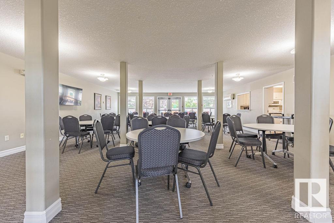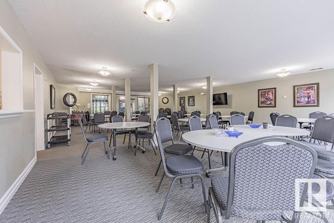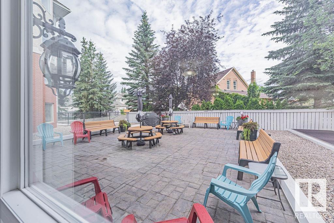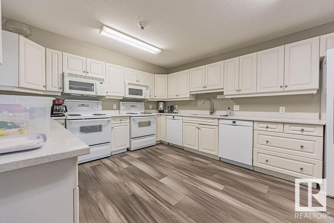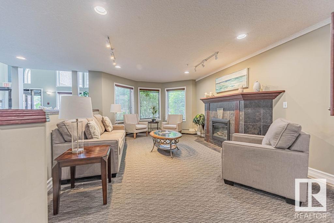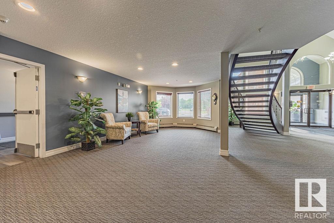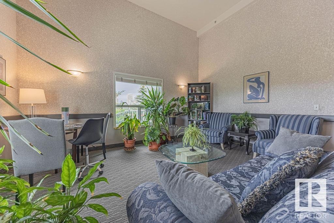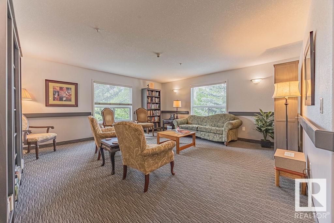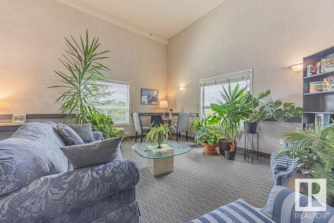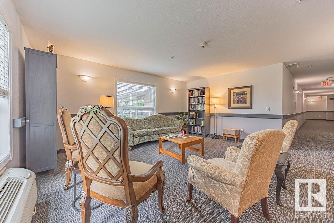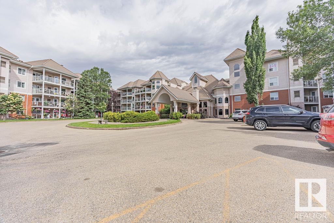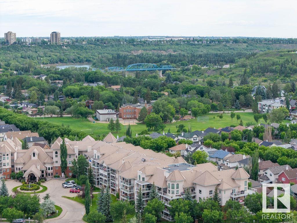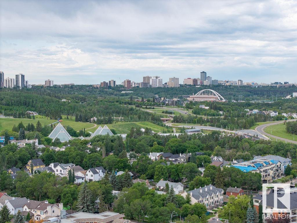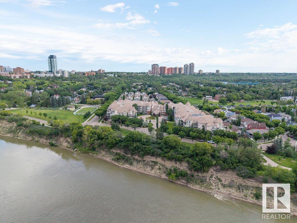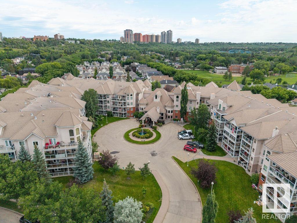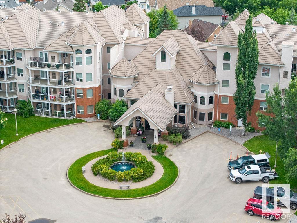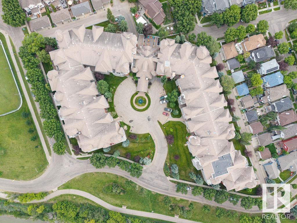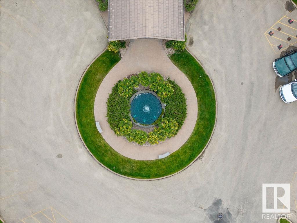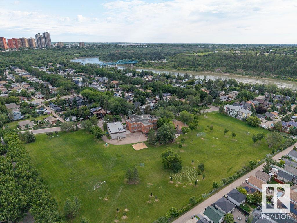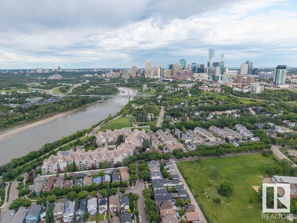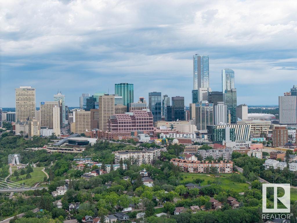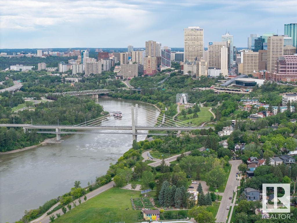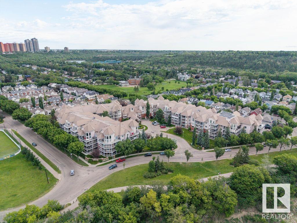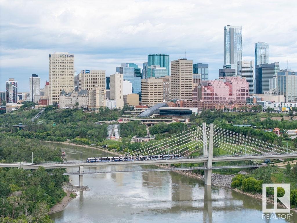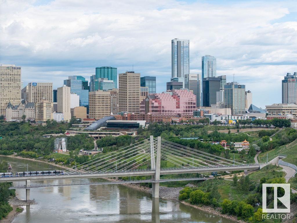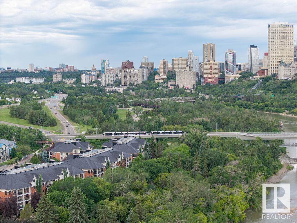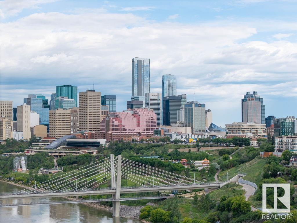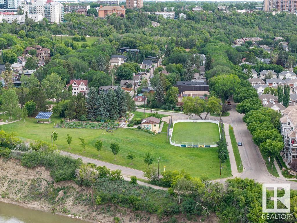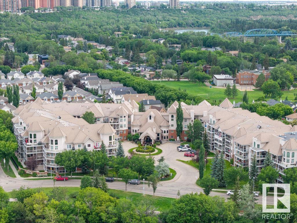#222 9008 99 Av Nw Edmonton, Alberta T5H 4M6
$235,000Maintenance, Exterior Maintenance, Heat, Insurance, Common Area Maintenance, Other, See Remarks, Property Management, Water
$329.62 Monthly
Maintenance, Exterior Maintenance, Heat, Insurance, Common Area Maintenance, Other, See Remarks, Property Management, Water
$329.62 MonthlyExceptional central Edmonton living in Riverdale. This one bedroom 665 square foot condo in the River Grande is an excellent opportunity for first time buyers, downtown professionals, or investors. Featuring a large living room with a north facing balcony, chef's klitchen with maple cabinets, stainless steel appliances, pot drawers, and a raised eat at bar, as well as a four piece bathroom, and a large primary bedroom. Other features and extras include heated underground parking with storage cage, corner gas fireplace in the living room, in suite laundry, dining area, built in A/C, roll shutter on the bedroom window, and a natural gas hookup on the balcony. The River Grand has extensive amenities including a workout room, rec room, party room, and a car wash bay in the parkade. Steps from river valley trails, minutes from downtown, and convenient access to schools and shopping. (id:47041)
Property Details
| MLS® Number | E4447049 |
| Property Type | Single Family |
| Neigbourhood | Riverdale |
| Amenities Near By | Golf Course, Playground, Public Transit, Schools |
| Features | See Remarks, Closet Organizers, No Animal Home, No Smoking Home |
| View Type | Valley View, City View |
Building
| Bathroom Total | 1 |
| Bedrooms Total | 1 |
| Appliances | Dishwasher, Dryer, Refrigerator, Stove, Washer, Window Coverings |
| Basement Type | None |
| Constructed Date | 2004 |
| Cooling Type | Central Air Conditioning |
| Fire Protection | Smoke Detectors |
| Fireplace Fuel | Gas |
| Fireplace Present | Yes |
| Fireplace Type | Corner |
| Heating Type | Forced Air |
| Size Interior | 666 Ft2 |
| Type | Apartment |
Parking
| Heated Garage | |
| Underground |
Land
| Acreage | No |
| Land Amenities | Golf Course, Playground, Public Transit, Schools |
| Size Irregular | 50.7 |
| Size Total | 50.7 M2 |
| Size Total Text | 50.7 M2 |
Rooms
| Level | Type | Length | Width | Dimensions |
|---|---|---|---|---|
| Main Level | Living Room | 4.3 m | 4.3 m | 4.3 m x 4.3 m |
| Main Level | Dining Room | 2.64 m | 2.45 m | 2.64 m x 2.45 m |
| Main Level | Kitchen | 3.64 m | 3.64 m | 3.64 m x 3.64 m |
| Main Level | Primary Bedroom | 3.93 m | 3.15 m | 3.93 m x 3.15 m |
https://www.realtor.ca/real-estate/28589709/222-9008-99-av-nw-edmonton-riverdale
